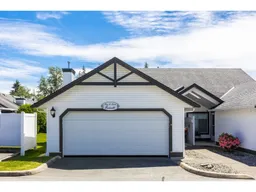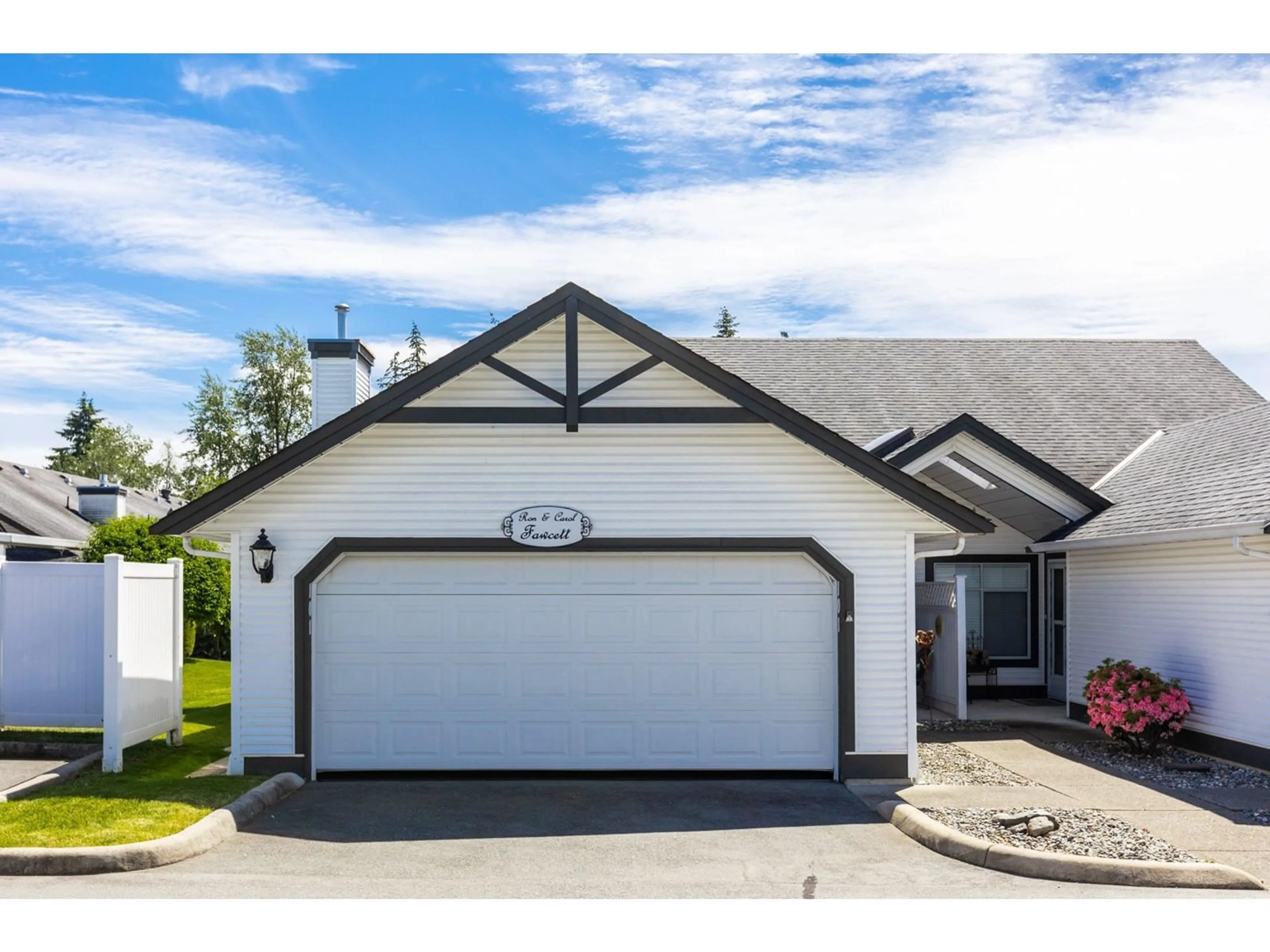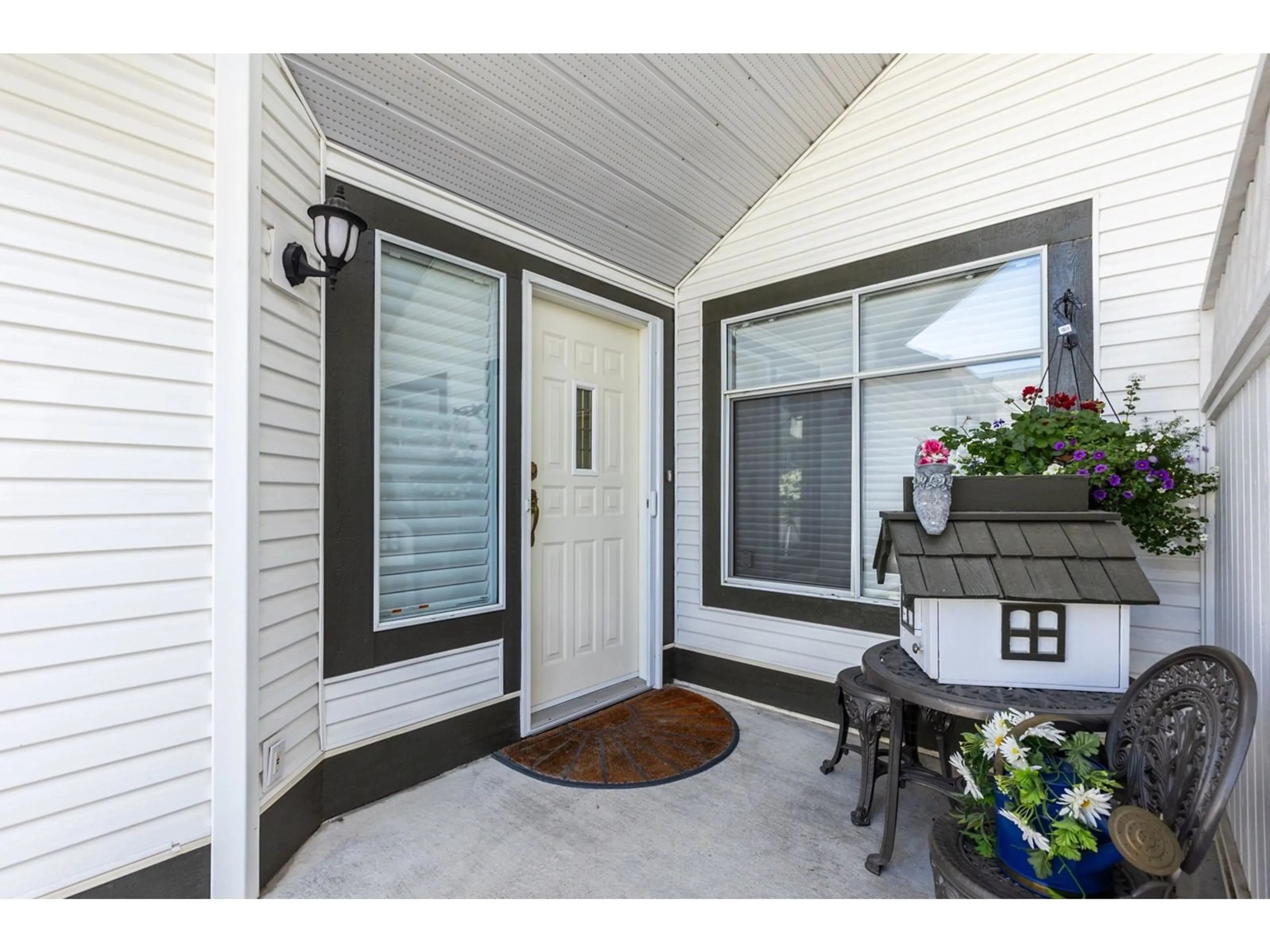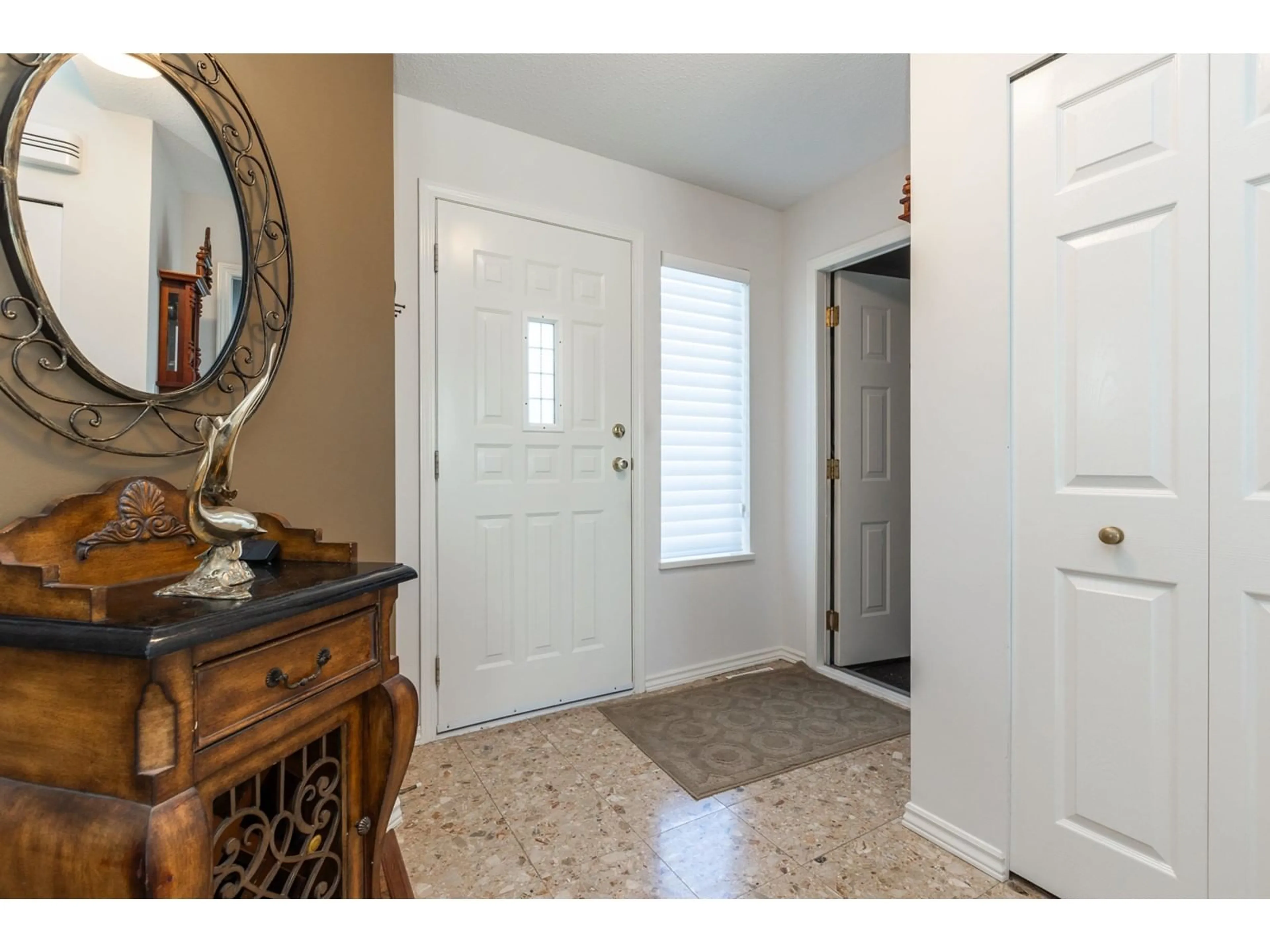101 19649 53 AVENUE, Langley, British Columbia V3A8C5
Contact us about this property
Highlights
Estimated ValueThis is the price Wahi expects this property to sell for.
The calculation is powered by our Instant Home Value Estimate, which uses current market and property price trends to estimate your home’s value with a 90% accuracy rate.Not available
Price/Sqft$644/sqft
Days On Market23 days
Est. Mortgage$3,775/mth
Maintenance fees$400/mth
Tax Amount ()-
Description
This home is a real beauty! Fantastic layout features entry to a spacious living/dining room area featuring vaulted ceiling and Hunter Douglas custom window coverings. Next, a totally renovated kitchen with upgraded s/s appliances granite counters and pantry, open to an eating area and family room. The primary bedroom features a walk in closet and updated ensuite. Gorgeous, extended patio with cover to enjoy those summer evenings. Easy care laminate flooring throughout. new furnace, instant hot water, fireplace and built in vacuum. Steps to Nicomekl trails and complex ameniies include a pool, hot tub and exercise room so everything you need for a carefree lifestyle. (id:39198)
Property Details
Interior
Features
Exterior
Features
Parking
Garage spaces 2
Garage type -
Other parking spaces 0
Total parking spaces 2
Condo Details
Amenities
Clubhouse, Exercise Centre, Recreation Centre, Whirlpool
Inclusions
Property History
 28
28


