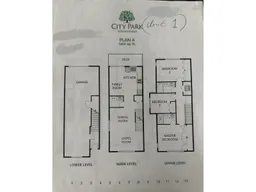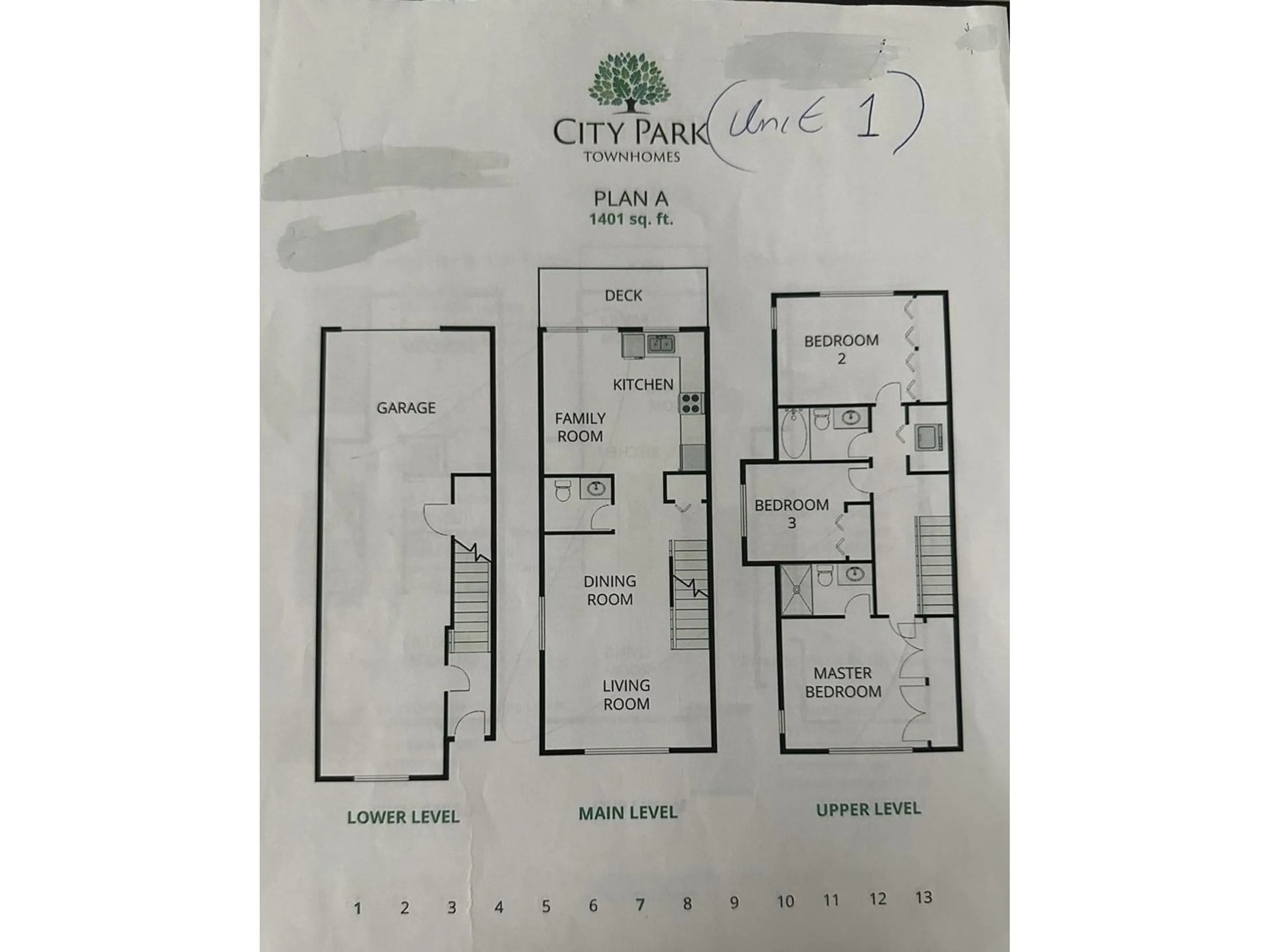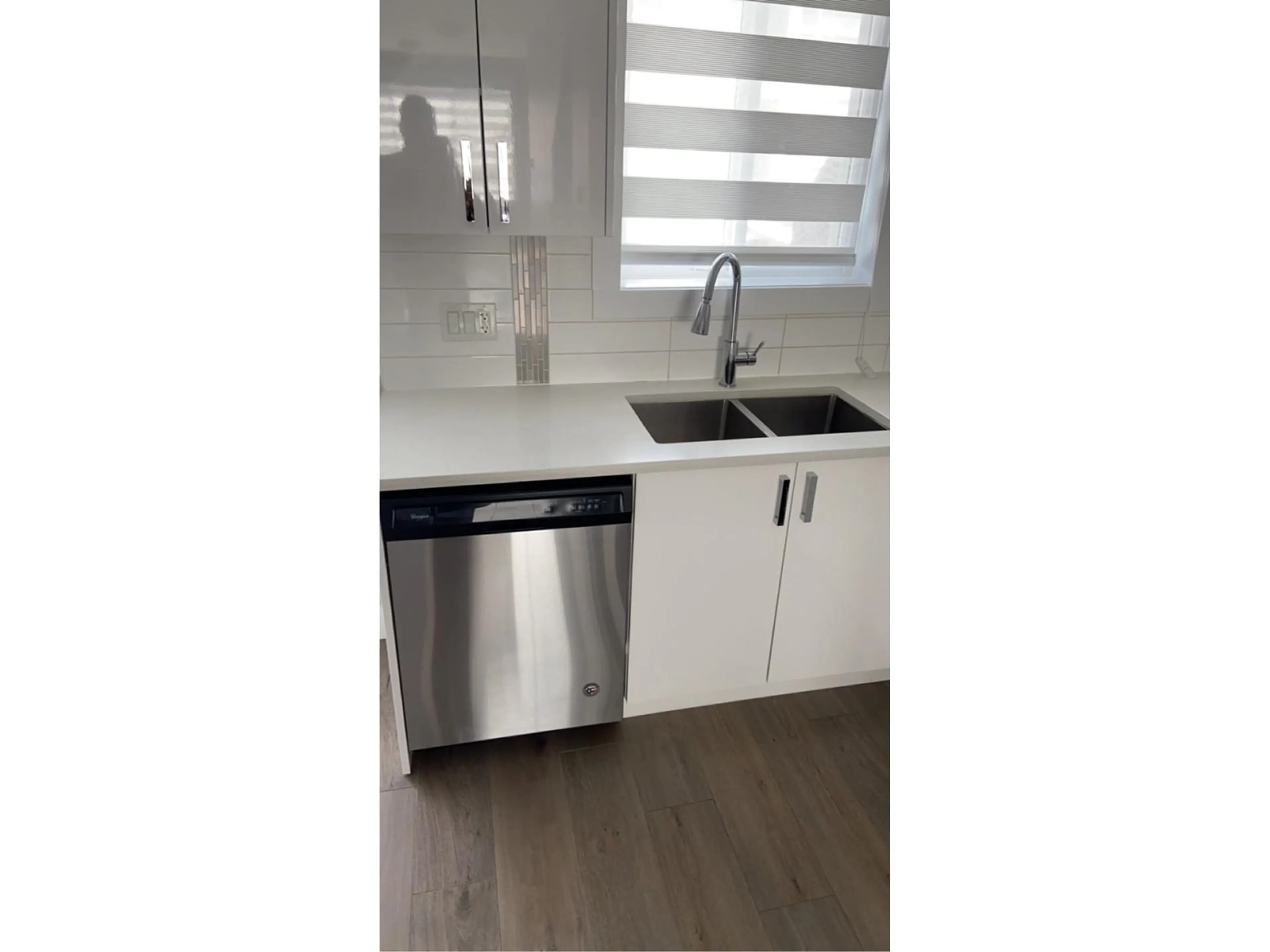1 19753 55A AVENUE, Langley, British Columbia V3A0J9
Contact us about this property
Highlights
Estimated ValueThis is the price Wahi expects this property to sell for.
The calculation is powered by our Instant Home Value Estimate, which uses current market and property price trends to estimate your home’s value with a 90% accuracy rate.Not available
Price/Sqft$624/sqft
Est. Mortgage$3,757/mo
Maintenance fees$306/mo
Tax Amount ()-
Days On Market62 days
Description
This beautiful corner unit in Langley City offers 1,400 sqft of luxurious, move-in ready living space. The main floor features an open-concept layout with a gourmet kitchen, high-end stainless steel Whirlpool appliances, and a stylish backsplash. The dining area seamlessly connects to the living room and opens to a walk-out sundeck, perfect for outdoor barbecues. Upstairs, you'll find three spacious bedrooms, including a master suite with an ensuite bathroom. The second full bathroom includes a soaker tub with shower functionality, plus there's a convenient powder washroom on the main level. A Whirlpool washer and dryer set is also included. With a double garage and additional street parking, this exceptional property won't last long!**OPEN HOUSE 23/24 NOVEMBER 2PM-4PM* (id:39198)
Upcoming Open Houses
Property Details
Interior
Features
Exterior
Features
Parking
Garage spaces 2
Garage type -
Other parking spaces 0
Total parking spaces 2
Condo Details
Amenities
Laundry - In Suite
Inclusions
Property History
 27
27

