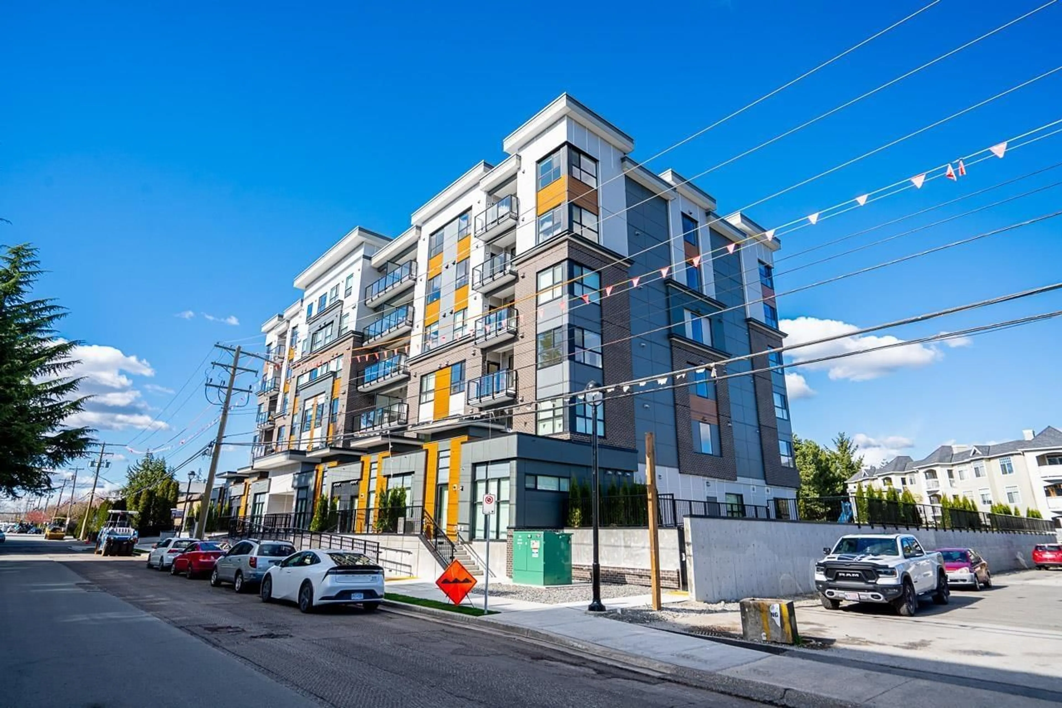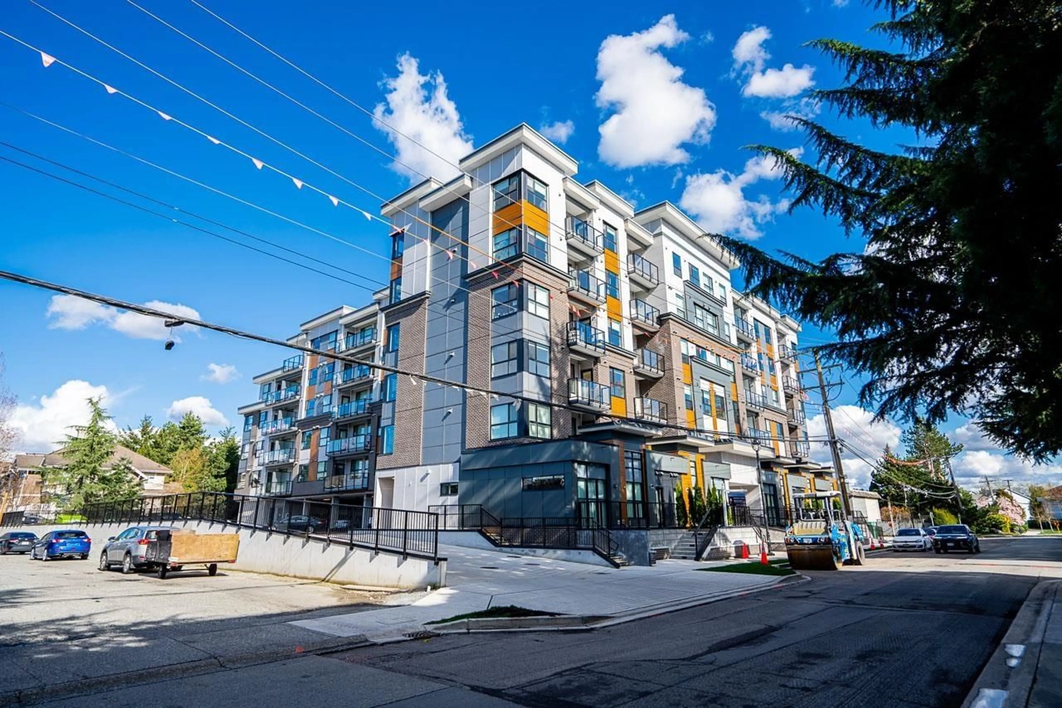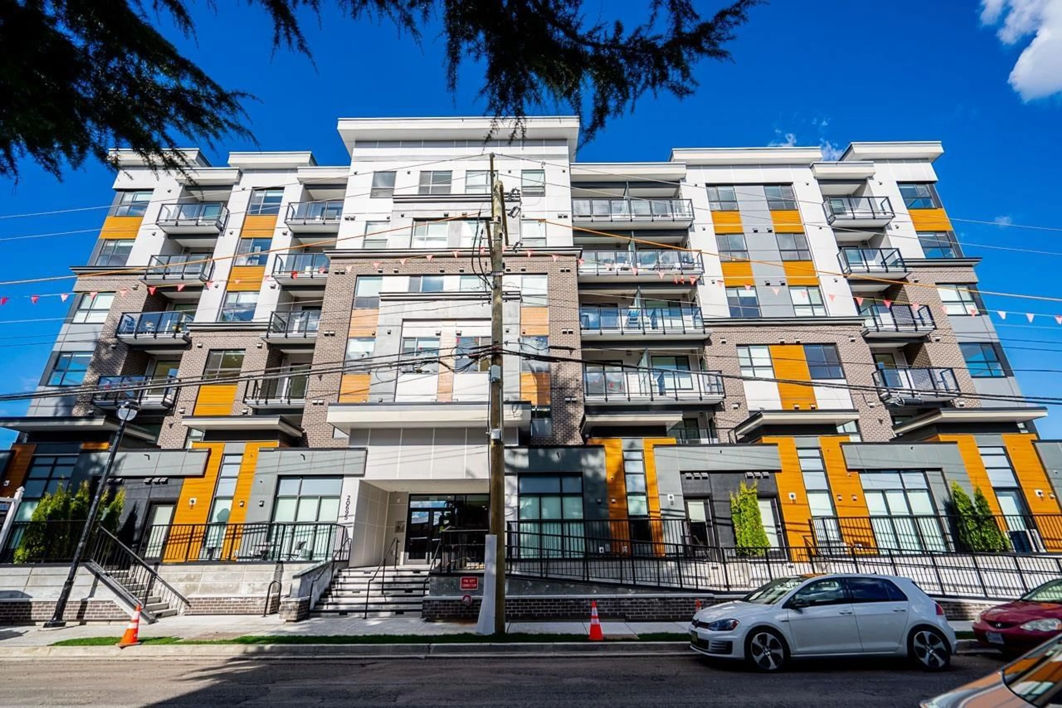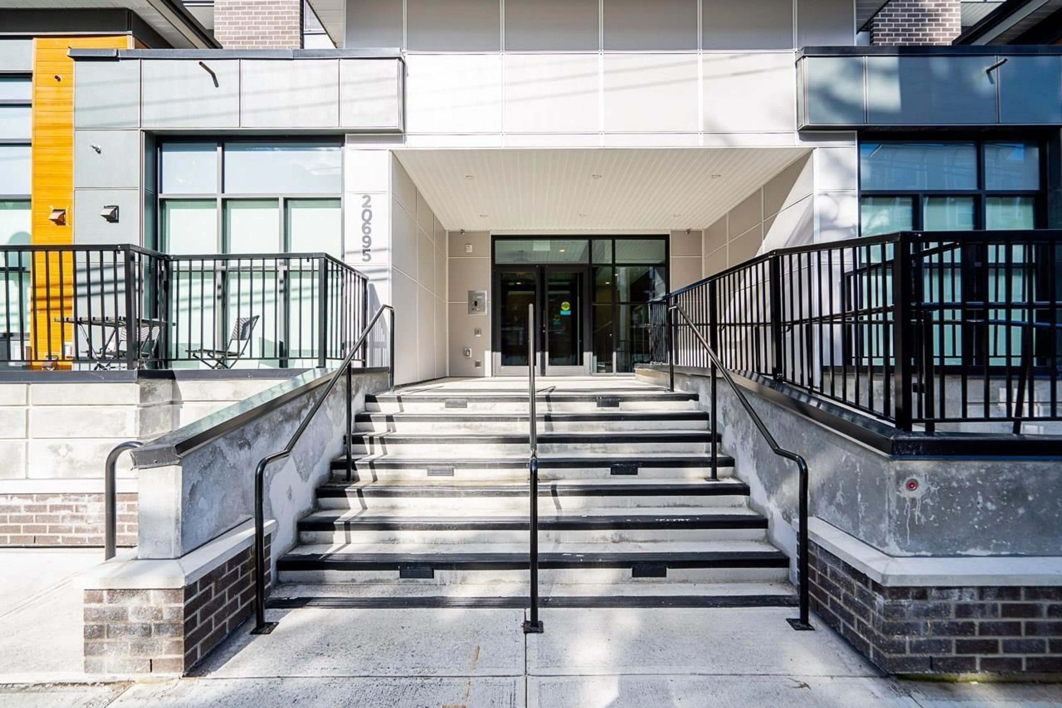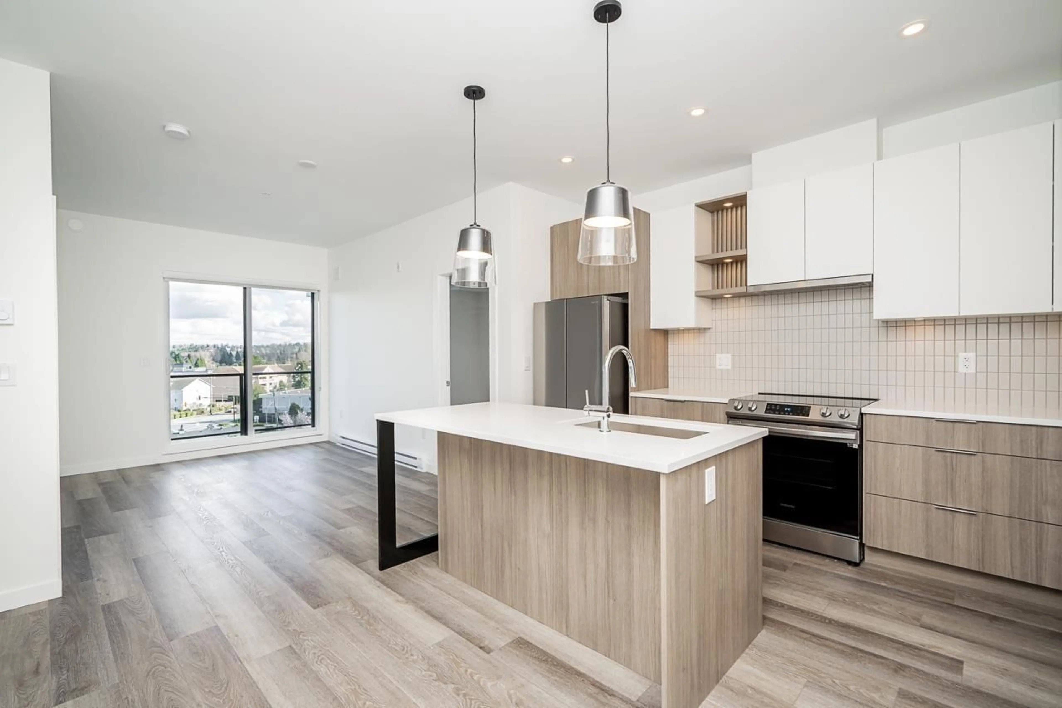614 20695 EASTLEIGH CRESCENT, Langley, British Columbia V0V0V0
Contact us about this property
Highlights
Estimated ValueThis is the price Wahi expects this property to sell for.
The calculation is powered by our Instant Home Value Estimate, which uses current market and property price trends to estimate your home’s value with a 90% accuracy rate.Not available
Price/Sqft$801/sqft
Est. Mortgage$2,825/mo
Maintenance fees$402/mo
Tax Amount ()-
Days On Market259 days
Description
2 bed 2 bath 2 parking with EV Brand new. 9' high ceilings 6th floor, south facing, close to new sky train coming to Langley, central location 2 parking stalls in underground garage with EV, in-suite storage. 2 dogs or cats or 1 each strata fee is $0.46 per sq ft. Stainless steel appliances including fridge, stove, dishwasher, microwave, hood fan and washer/dryer. Pot lights and designer pendant over the kitchen island. 821sf indoors, 107sf outdoors. Ac rough - in all measurements are approximate. (id:39198)
Property Details
Exterior
Parking
Garage spaces 2
Garage type Underground
Other parking spaces 0
Total parking spaces 2
Condo Details
Inclusions

