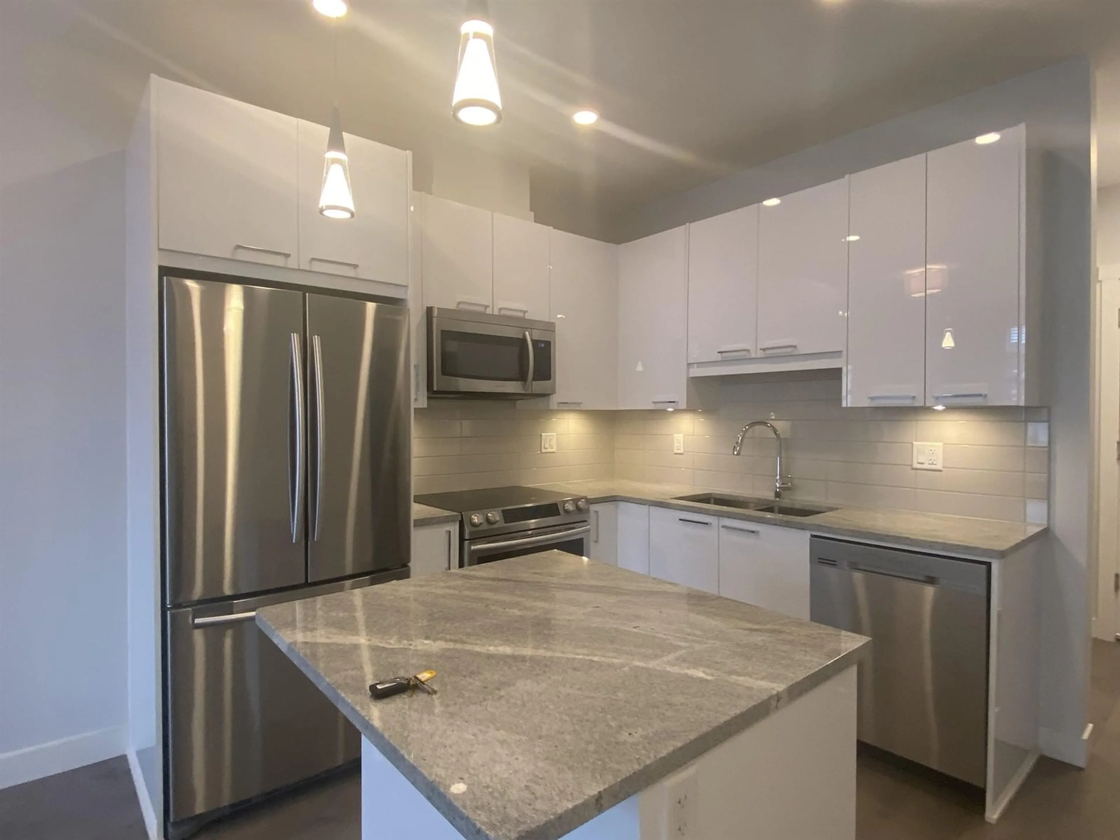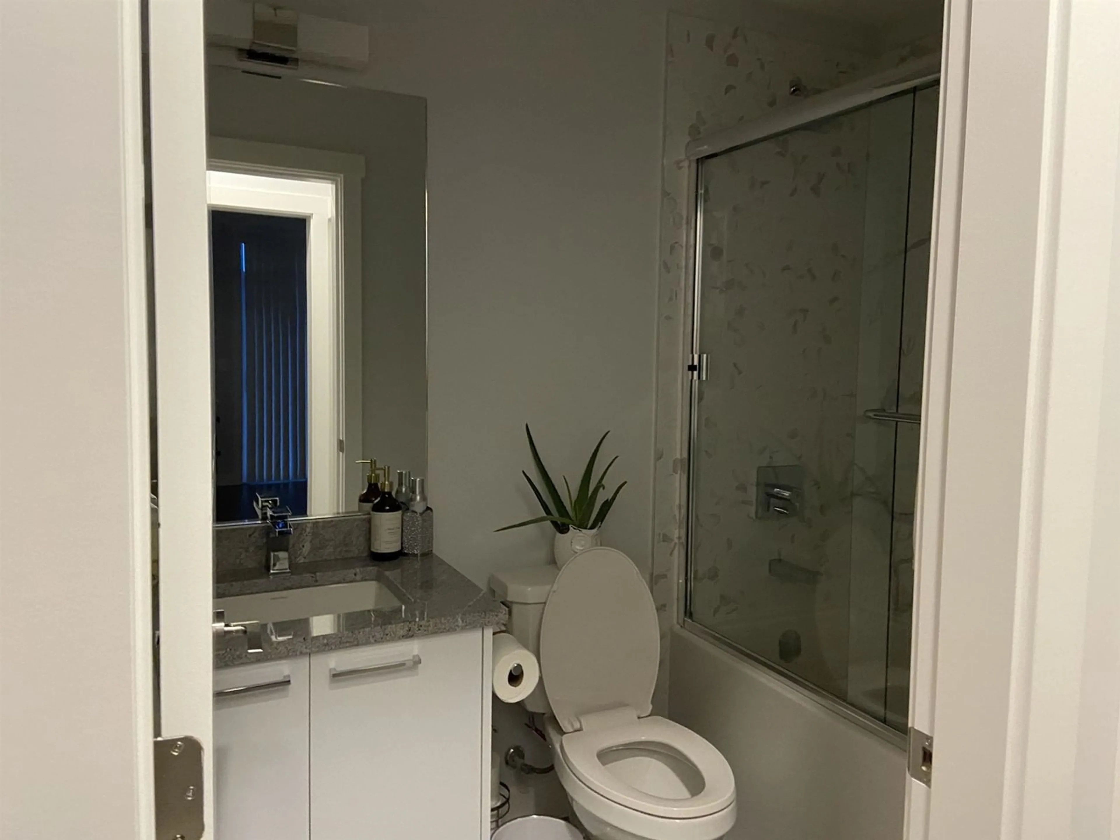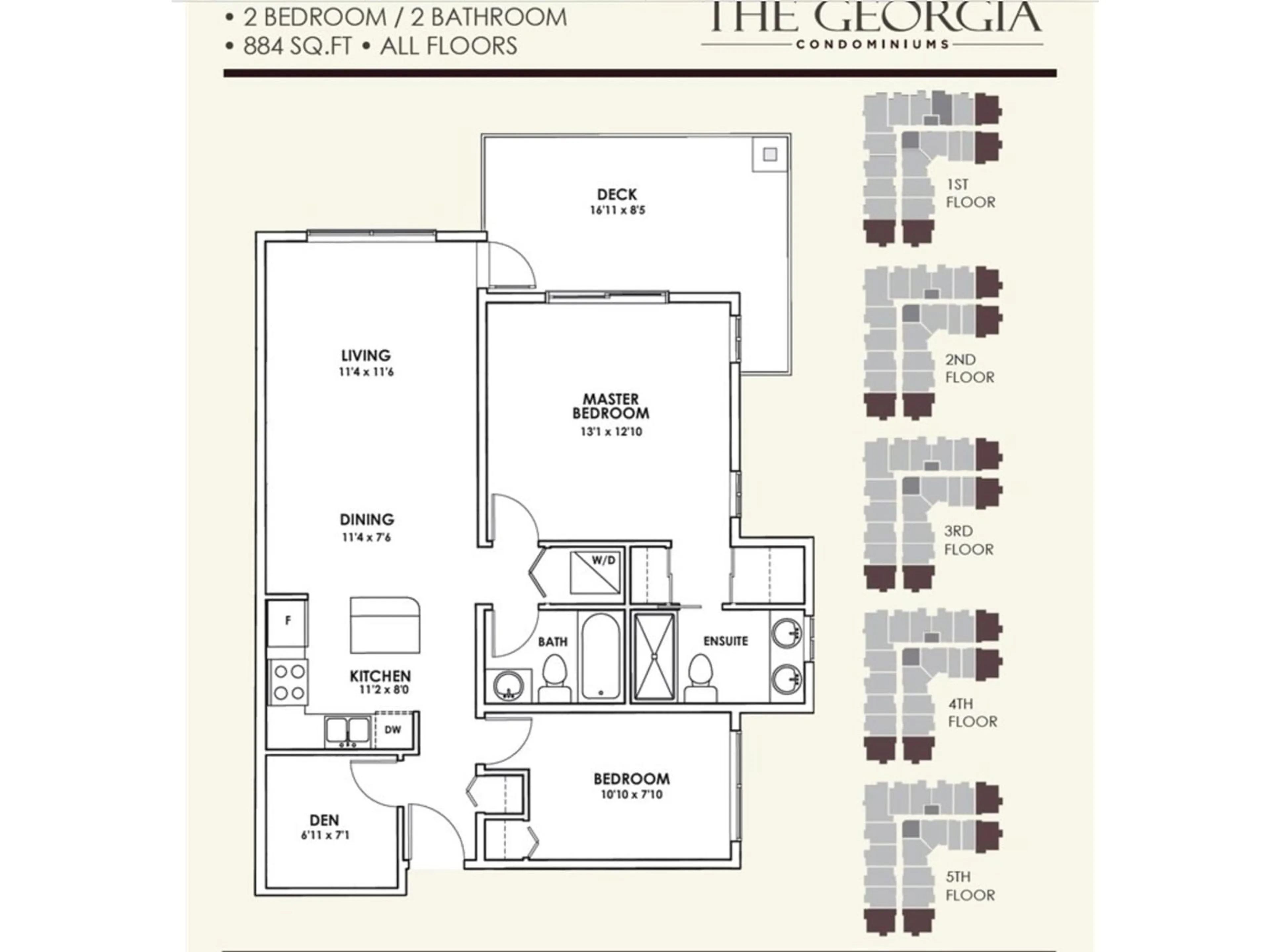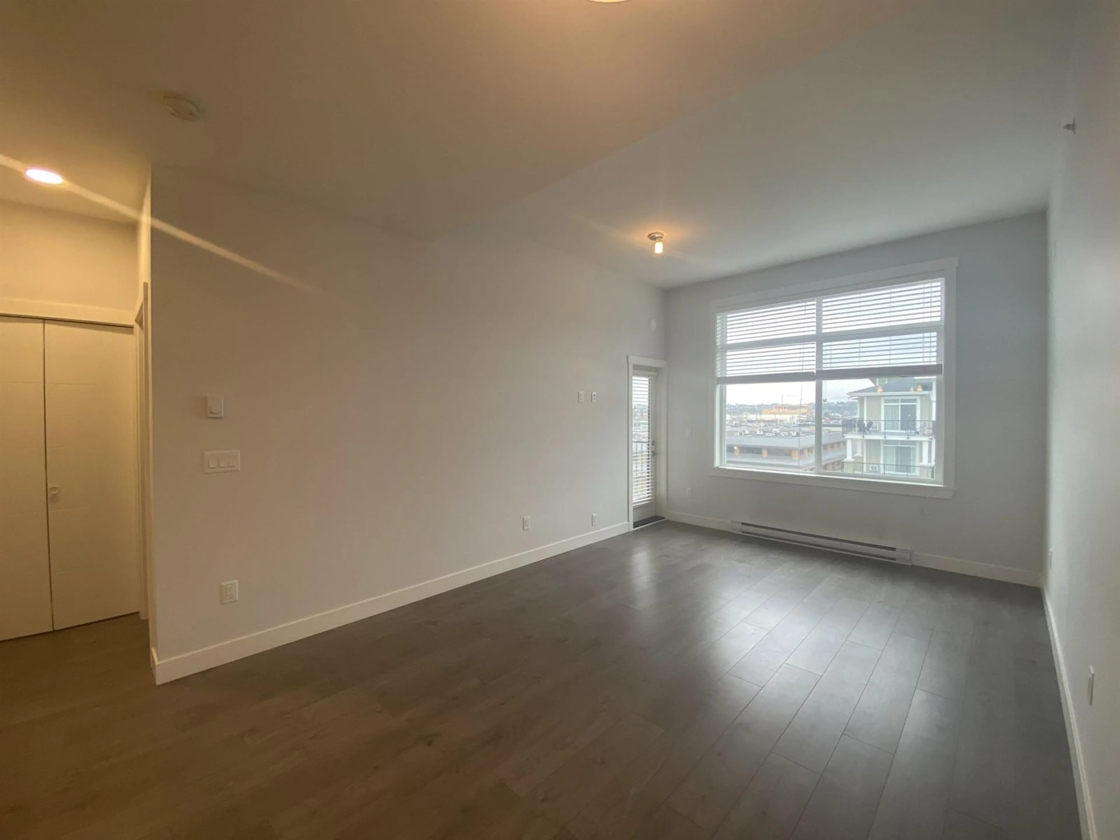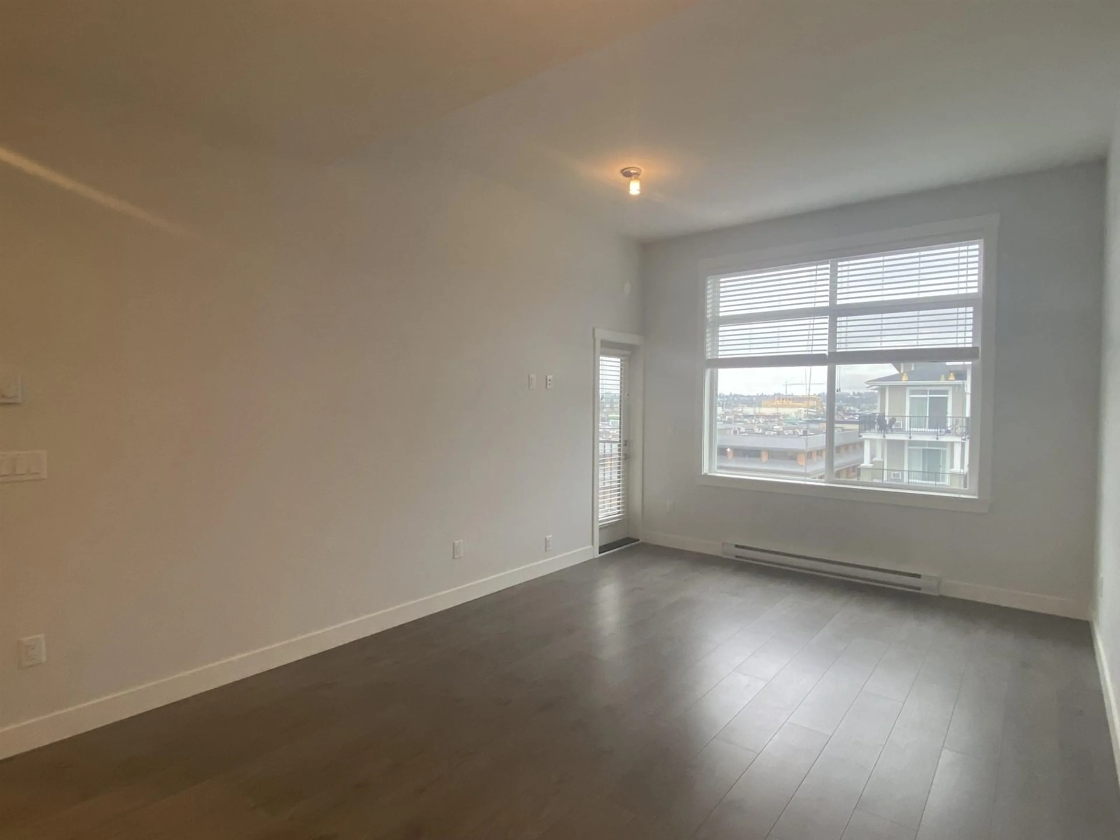512 20696 EASTLEIGH CRESCENT, Langley, British Columbia V3W4C4
Contact us about this property
Highlights
Estimated ValueThis is the price Wahi expects this property to sell for.
The calculation is powered by our Instant Home Value Estimate, which uses current market and property price trends to estimate your home’s value with a 90% accuracy rate.Not available
Price/Sqft$778/sqft
Est. Mortgage$2,955/mo
Maintenance fees$420/mo
Tax Amount ()-
Days On Market151 days
Description
This exquisite top floor condo is ideal for new owners or investors looking for top-notch tenants. Conveniently located, The Georgia is close to shopping, dining, public transit and approved for skytrain just one block away. This unit features elegant white cabinetry, quartz countertops, stainless steel appliances, and laminate flooring throughout, with air conditioning in the master bedroom. The huge patio facing courtyard, offers stunning mountains view, perfect for hosting gatherings. The additional den is perfect for a home office or could be use as third bedroom. The Georgia offers fantastic amenities, including fitness centre, dog-friendly area, picnic spot and a children's play area. There is no rental restrictions and Airbnb is allowed. (id:39198)
Property Details
Interior
Features
Exterior
Features
Parking
Garage spaces 1
Garage type Underground
Other parking spaces 0
Total parking spaces 1
Condo Details
Amenities
Exercise Centre, Laundry - In Suite
Inclusions

