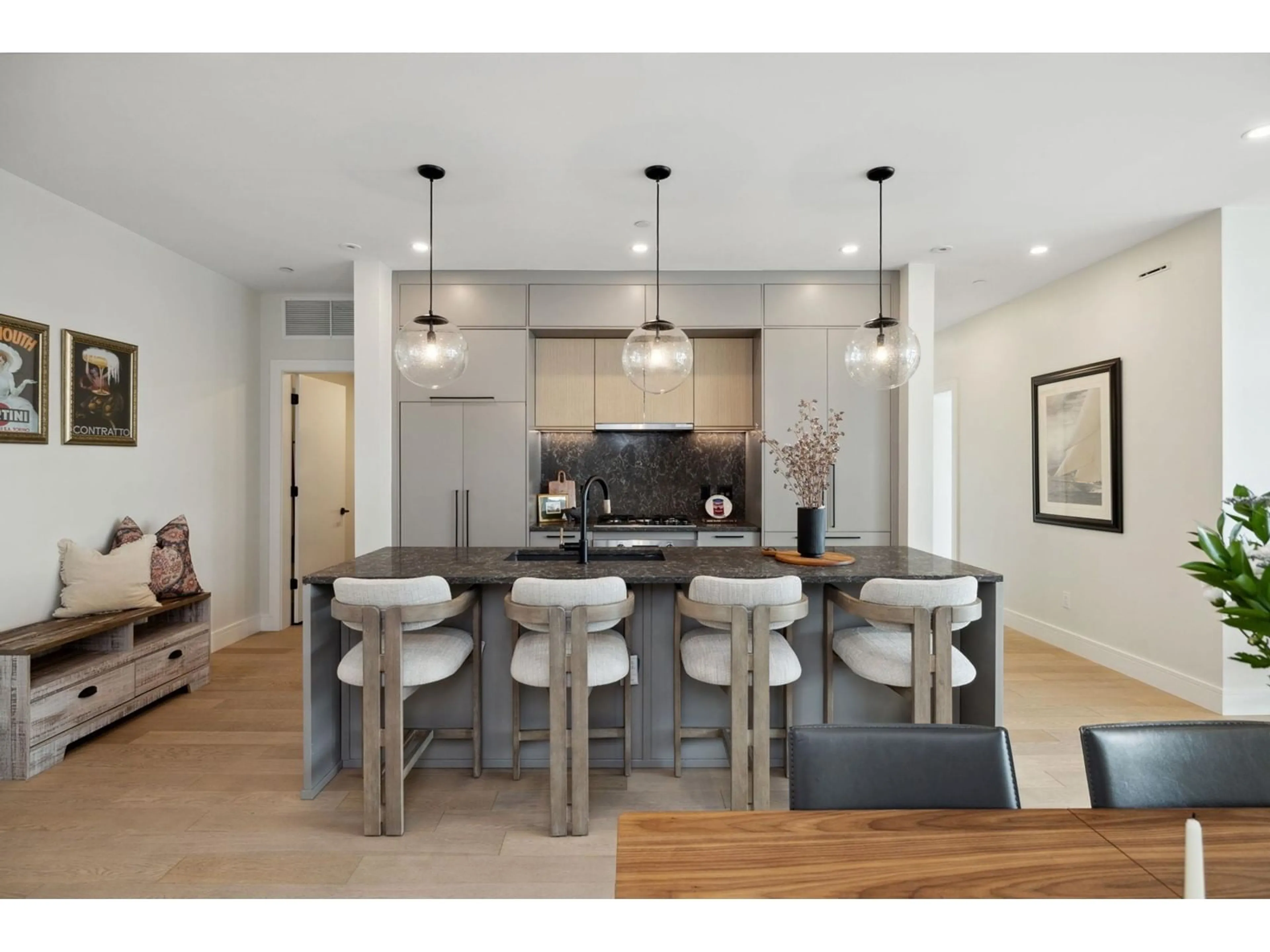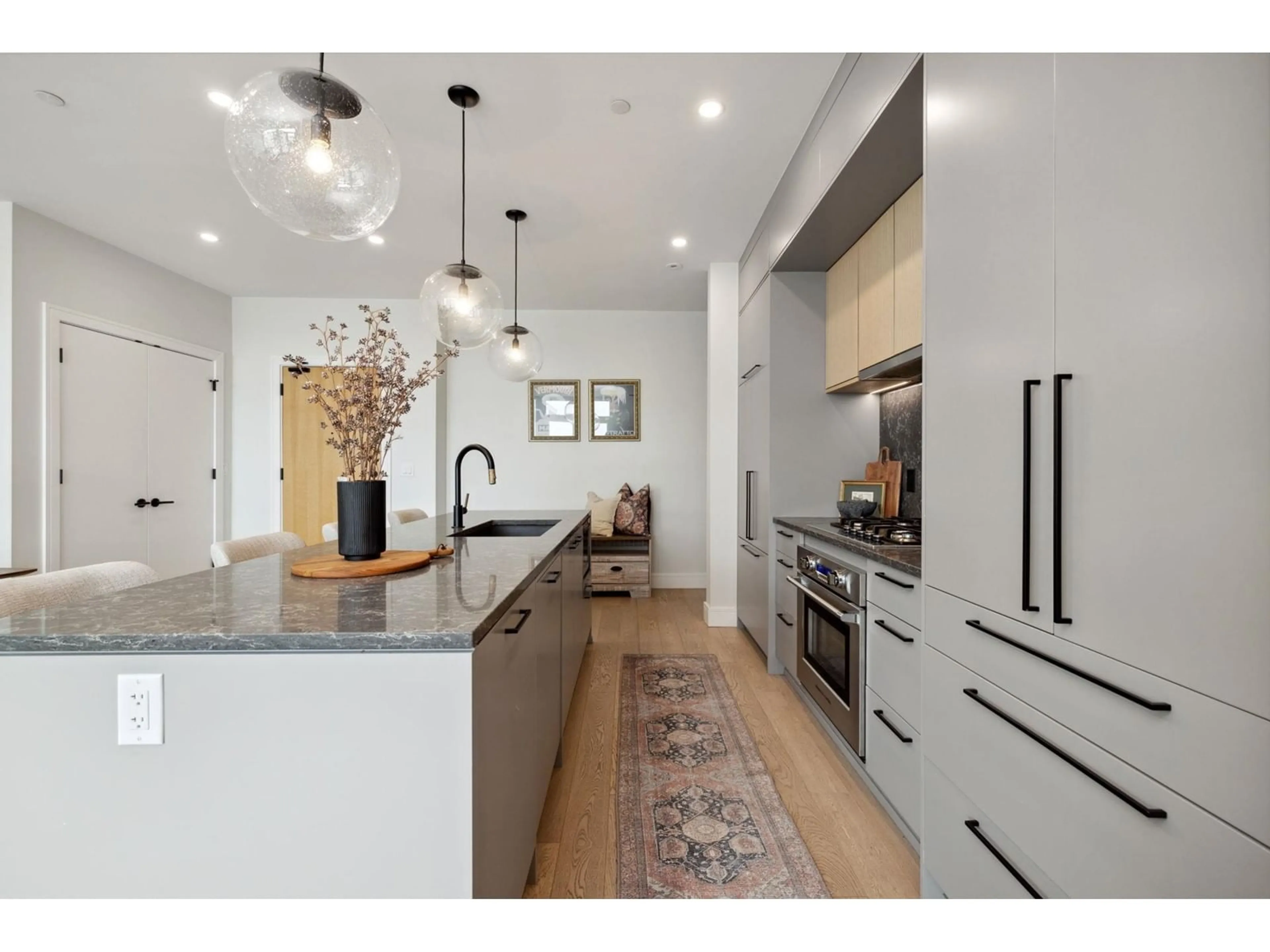510 20416 PARK AVENUE, Langley, British Columbia V3A0N2
Contact us about this property
Highlights
Estimated ValueThis is the price Wahi expects this property to sell for.
The calculation is powered by our Instant Home Value Estimate, which uses current market and property price trends to estimate your home’s value with a 90% accuracy rate.Not available
Price/Sqft$710/sqft
Est. Mortgage$4,033/mth
Maintenance fees$629/mth
Tax Amount ()-
Days On Market2 days
Description
Experience unparalleled luxury with this stunning condo located on the 5th floor of the Legacy. This exquisite residence features breathtaking panoramic mountain views that greet you through expansive floor-to-ceiling windows, showcasing a unique architectural design never before seen in Langley. With three spacious bedrooms and two full bathrooms, the home offers both comfort and elegance, enhanced by rich engineered hardwood floors and sleek caesarstone countertops throughout. The modern kitchen is a culinary dream, complete with high-end integrated appliances and a 5-burner gas range. Enjoy the outdoors on your oversized private balcony spanning the length of the unit with two access points, perfect for relaxing or entertaining while taking in the spectacular mountain views. Additional conveniences include two tandem parking spots and a dedicated locker for extra storage. This condo epitomizes exceptional build quality and luxury living, offering a truly unique opportunity in the heart of Langley. (id:39198)
Property Details
Interior
Features
Exterior
Features
Parking
Garage spaces 2
Garage type -
Other parking spaces 0
Total parking spaces 2
Condo Details
Amenities
Air Conditioning, Clubhouse, Exercise Centre, Laundry - In Suite, Storage - Locker, Security/Concierge
Inclusions
Property History
 40
40 40
40

