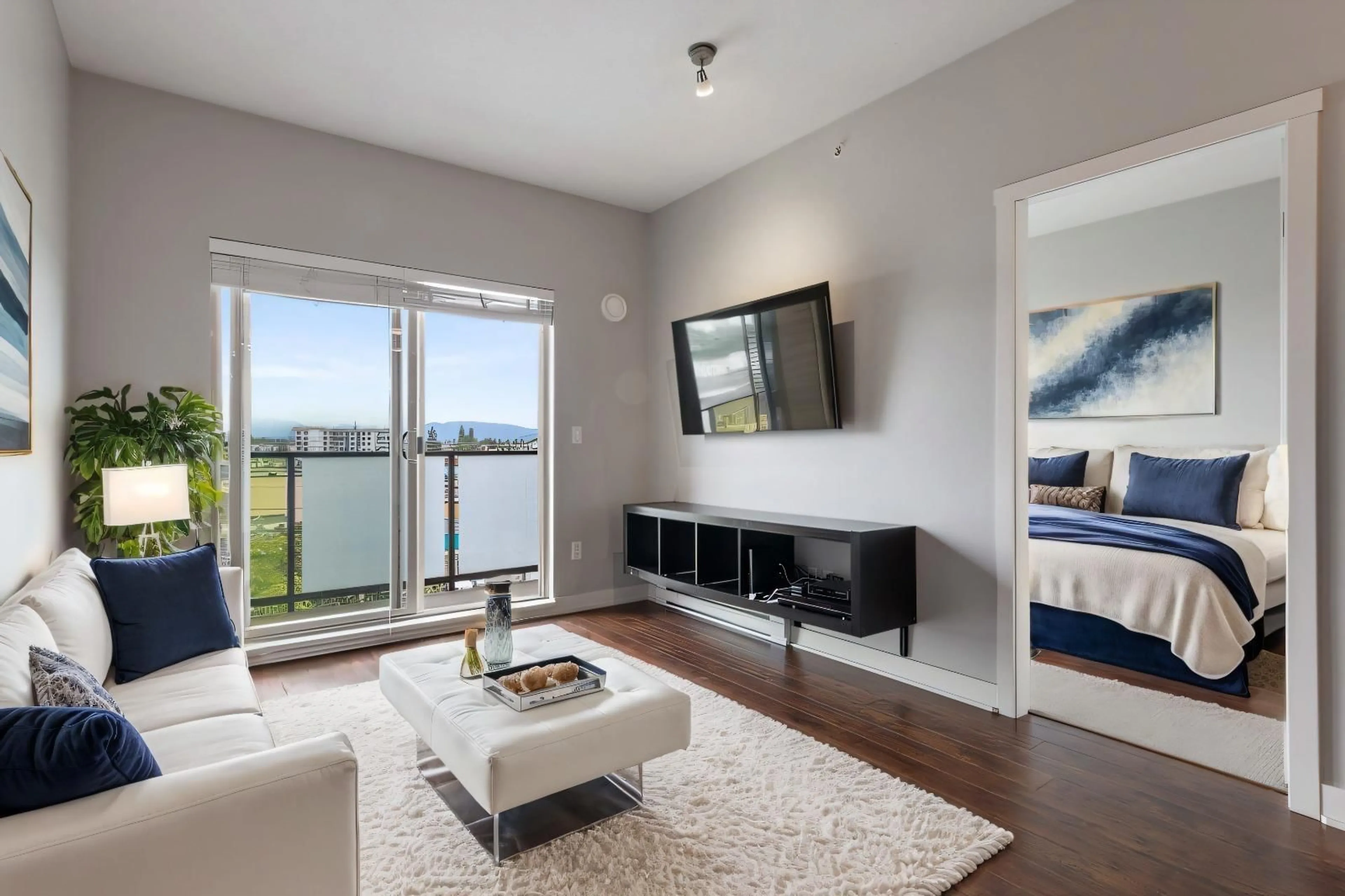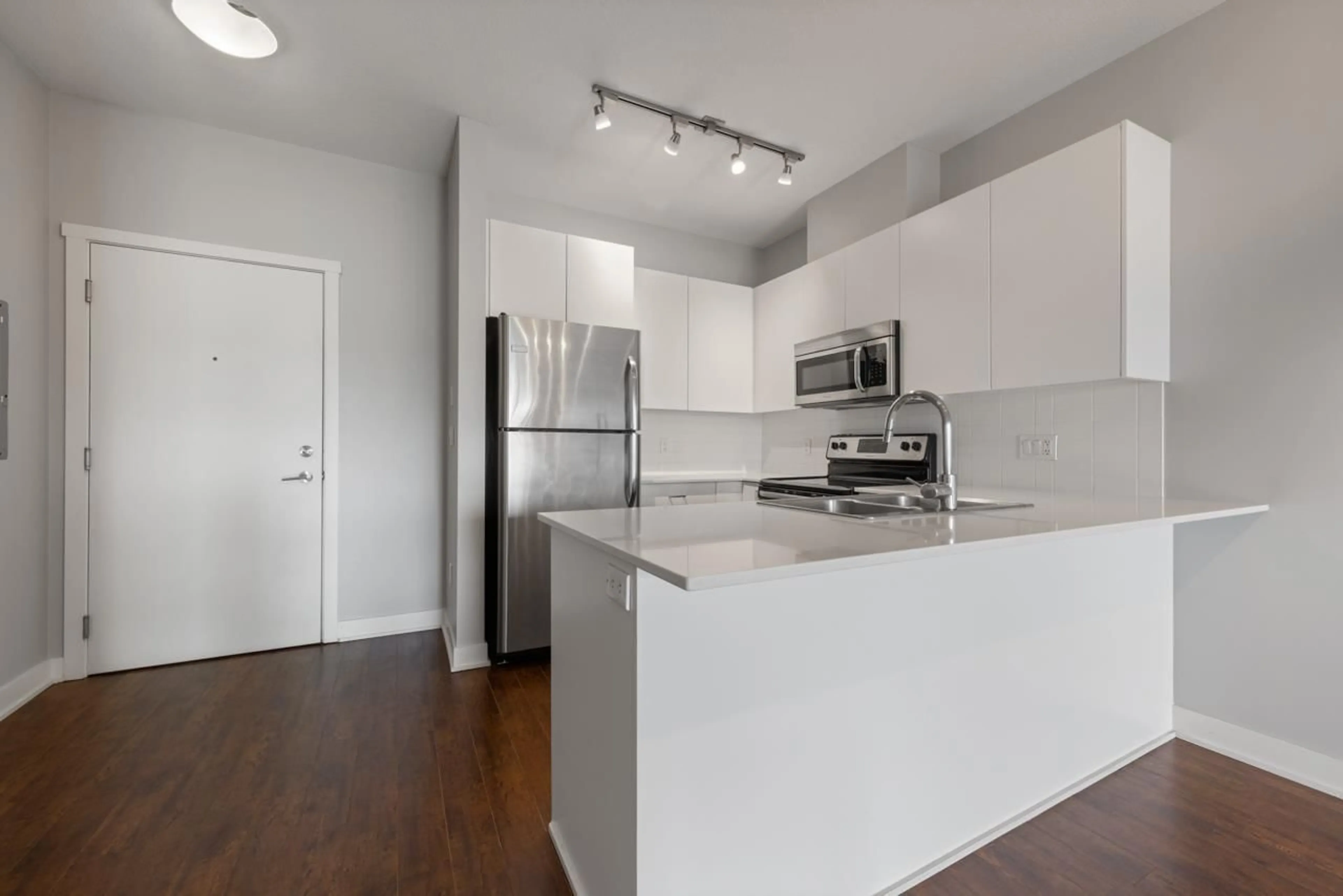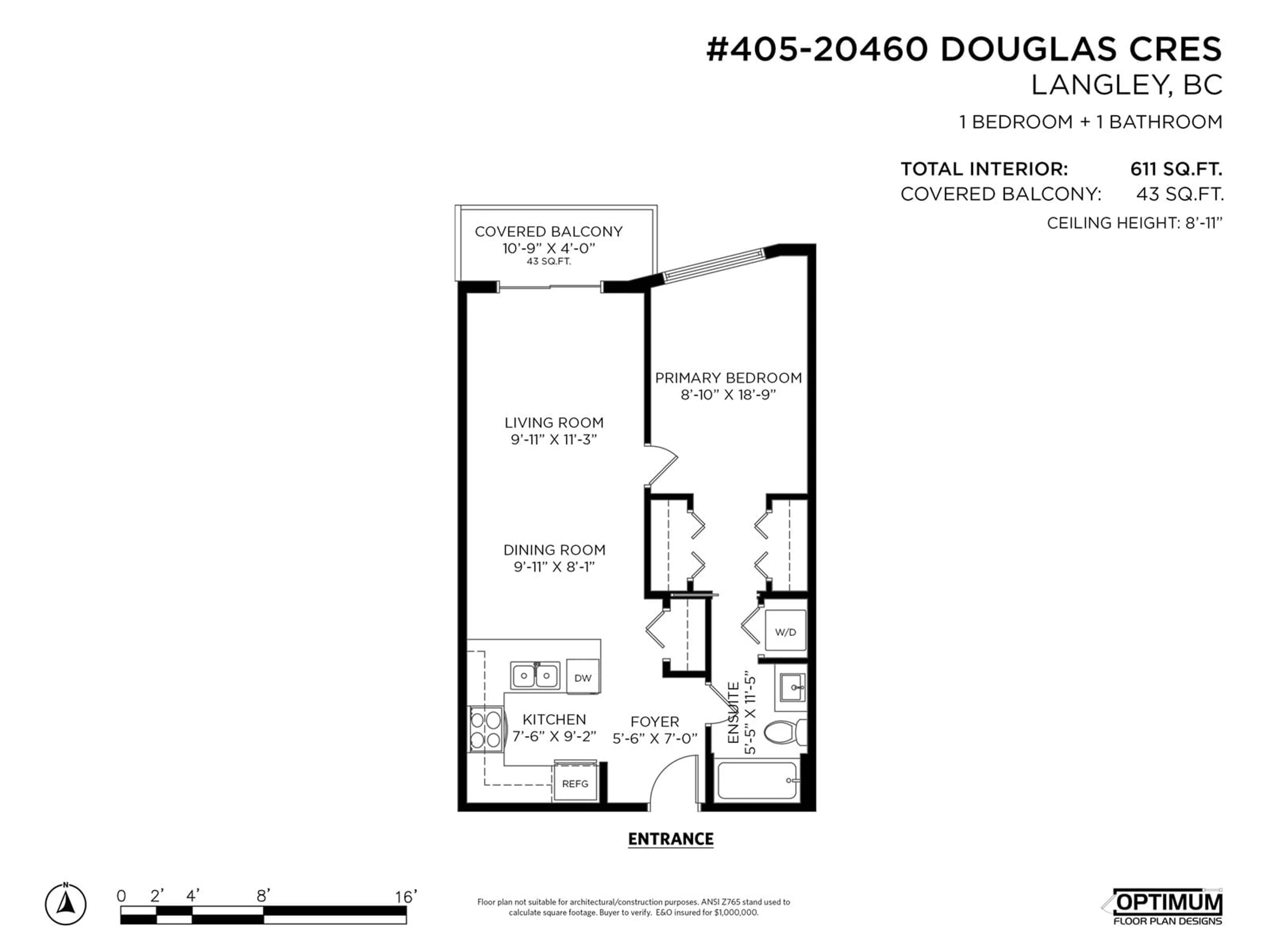405 20460 DOUGLAS CRESCENT, Langley, British Columbia V3A0C6
Contact us about this property
Highlights
Estimated ValueThis is the price Wahi expects this property to sell for.
The calculation is powered by our Instant Home Value Estimate, which uses current market and property price trends to estimate your home’s value with a 90% accuracy rate.Not available
Price/Sqft$718/sqft
Est. Mortgage$1,885/mo
Maintenance fees$396/mo
Tax Amount ()-
Days On Market112 days
Description
This exquisite top-floor home features over-height ceilings, sweeping views to the North, and is located on one of Langley's most charming streets. Just steps from Douglas Park, Timm's Community Centre, and endless dining options & shopping destinations, this property is the perfect mix of quality & convenience. The kitchen features quartz countertops & stainless steel appliances, and is open to the generous living/ dining space. 'Serenade' is one of those fabulous, impeccably maintained buildings where pride of ownership is clear. The friendly community and pet-friendly policy make this a perfect home or investment. Immediate possession is available. Includes 1 secure parking & 1 storage locker. Open house has unfortunately been canceled, thank you. (id:39198)
Property Details
Interior
Features
Exterior
Features
Parking
Garage spaces 1
Garage type -
Other parking spaces 0
Total parking spaces 1
Condo Details
Amenities
Clubhouse, Exercise Centre, Laundry - In Suite
Inclusions
Property History
 29
29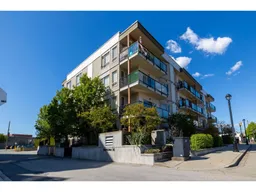 35
35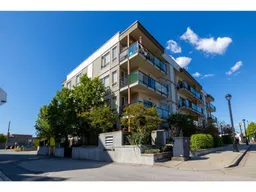 35
35
