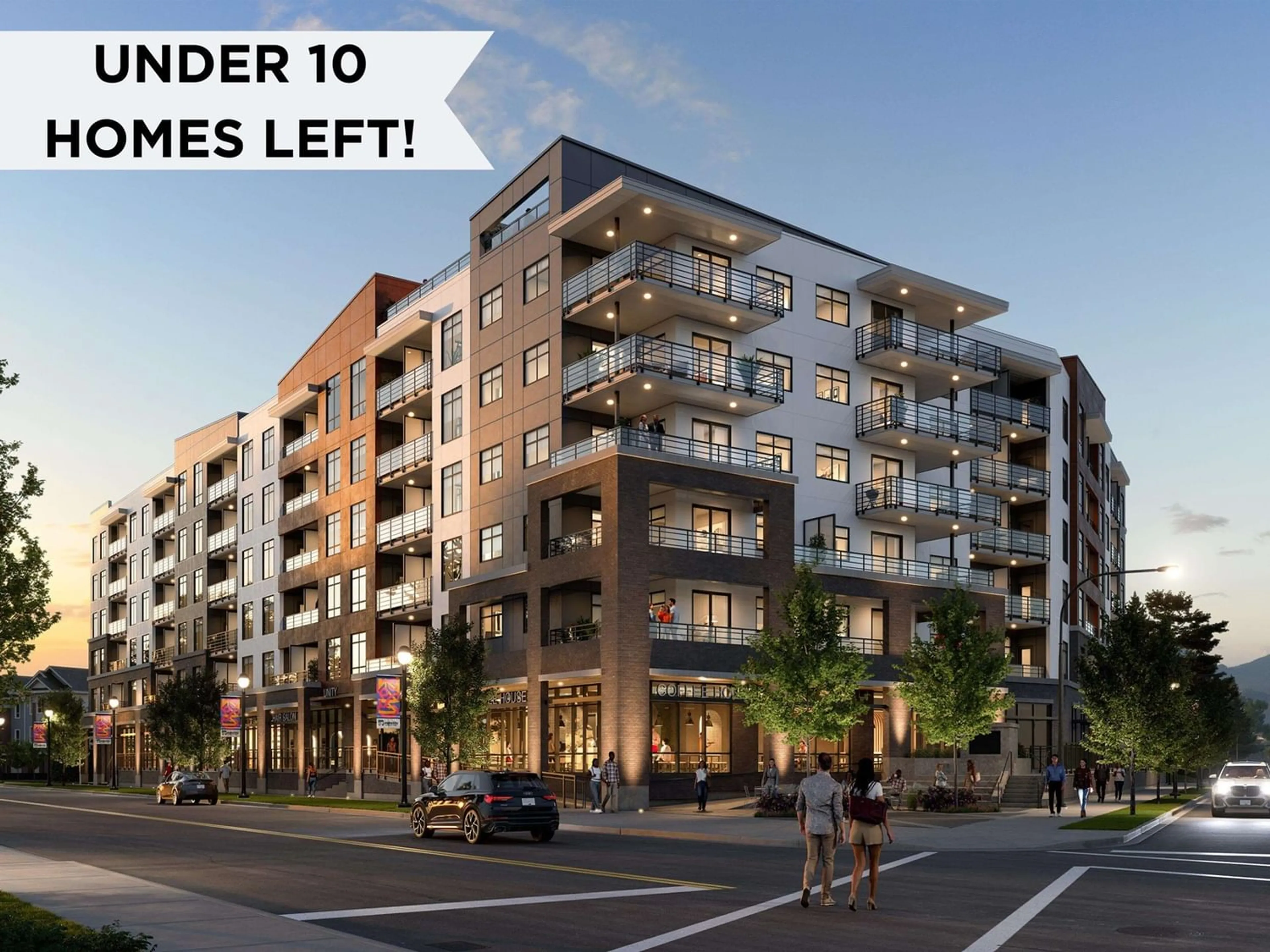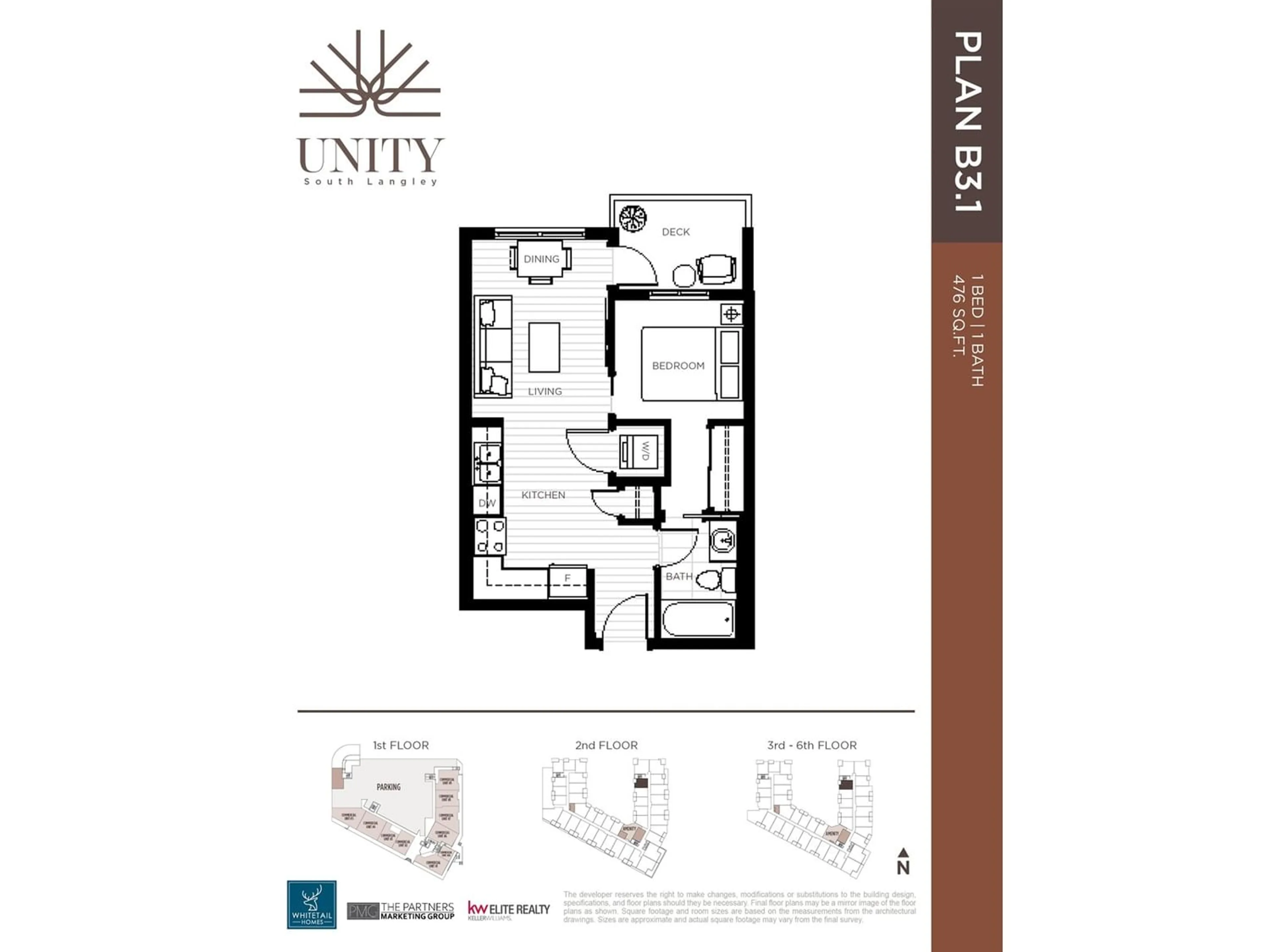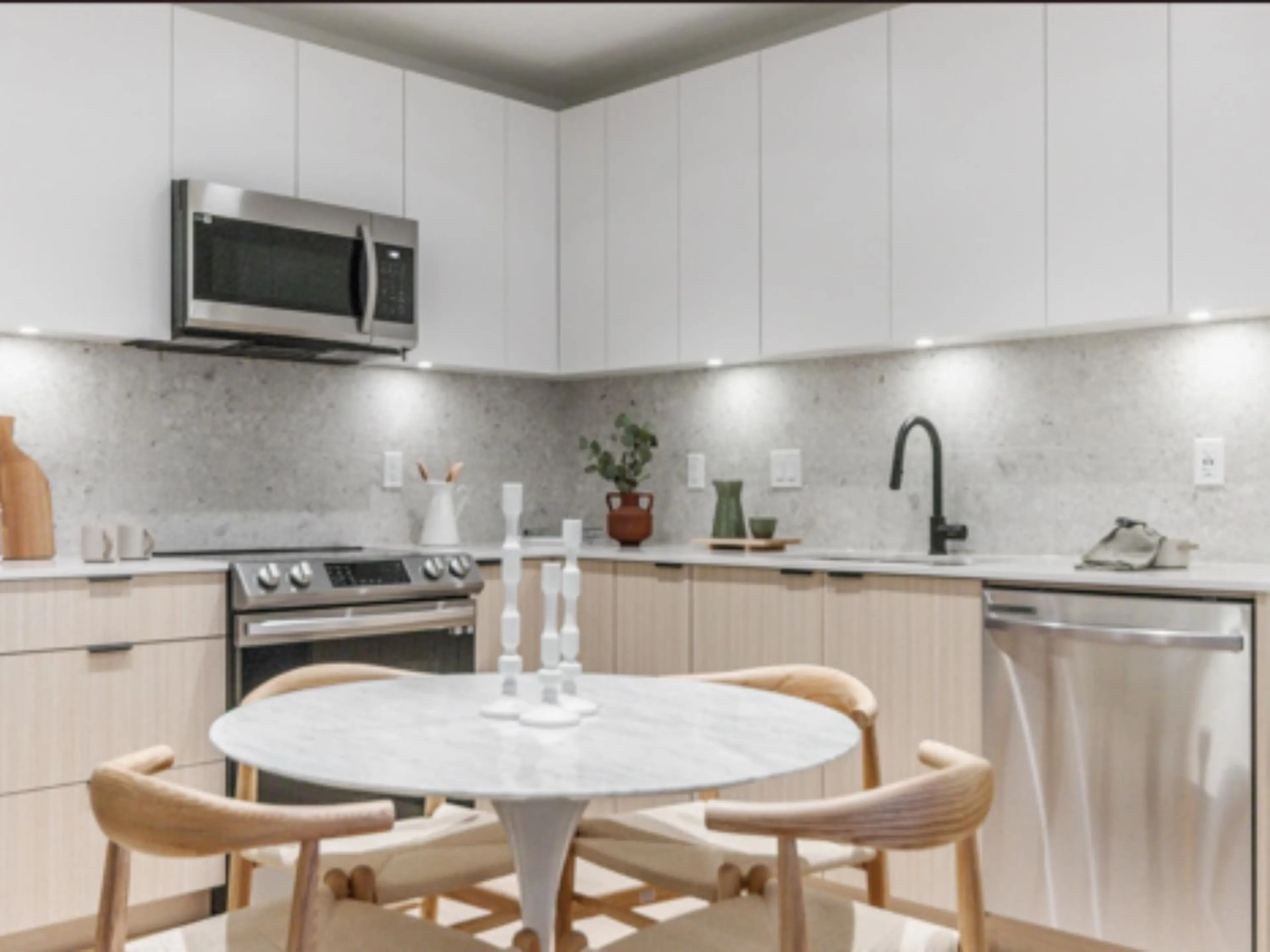404 20769 FRASER HIGHWAY, Langley, British Columbia V0V0V0
Contact us about this property
Highlights
Estimated ValueThis is the price Wahi expects this property to sell for.
The calculation is powered by our Instant Home Value Estimate, which uses current market and property price trends to estimate your home’s value with a 90% accuracy rate.Not available
Price/Sqft$828/sqft
Est. Mortgage$2,405/mo
Maintenance fees$223/mo
Tax Amount ()-
Days On Market217 days
Description
5% DEPOSITS*! NO FLIPPING TAX! SPEAK W SALES STAFF FOR DETAILS. Within waking distance to the future Sky Train set to complete in 2028, Unity South Langley connects you to the lower mainland with ease. Centrally located with plenty of entertainment in the area, including local breweries, trendy eateries, and lots of shopping, all that you'll need is within a couple of blocks. Unity South Langley also possesses 5 different amenities, including a stunning rooftop patio, perfect for hosting or enjoying a summer sunset. Immerse yourself in this emerging area, and purchase a new home at Unity South Langley! WHITETAIL HOMES CONDO STORE IS NOW OPEN BY APPOINTMENT AT GENESIS CONDOS IN LANGLEY (SUITE #10-20360 LOGAN AVE, LANGLEY) (id:39198)
Property Details
Interior
Features
Exterior
Parking
Garage spaces 1
Garage type Underground
Other parking spaces 0
Total parking spaces 1
Condo Details
Amenities
Clubhouse, Exercise Centre, Laundry - In Suite
Inclusions




