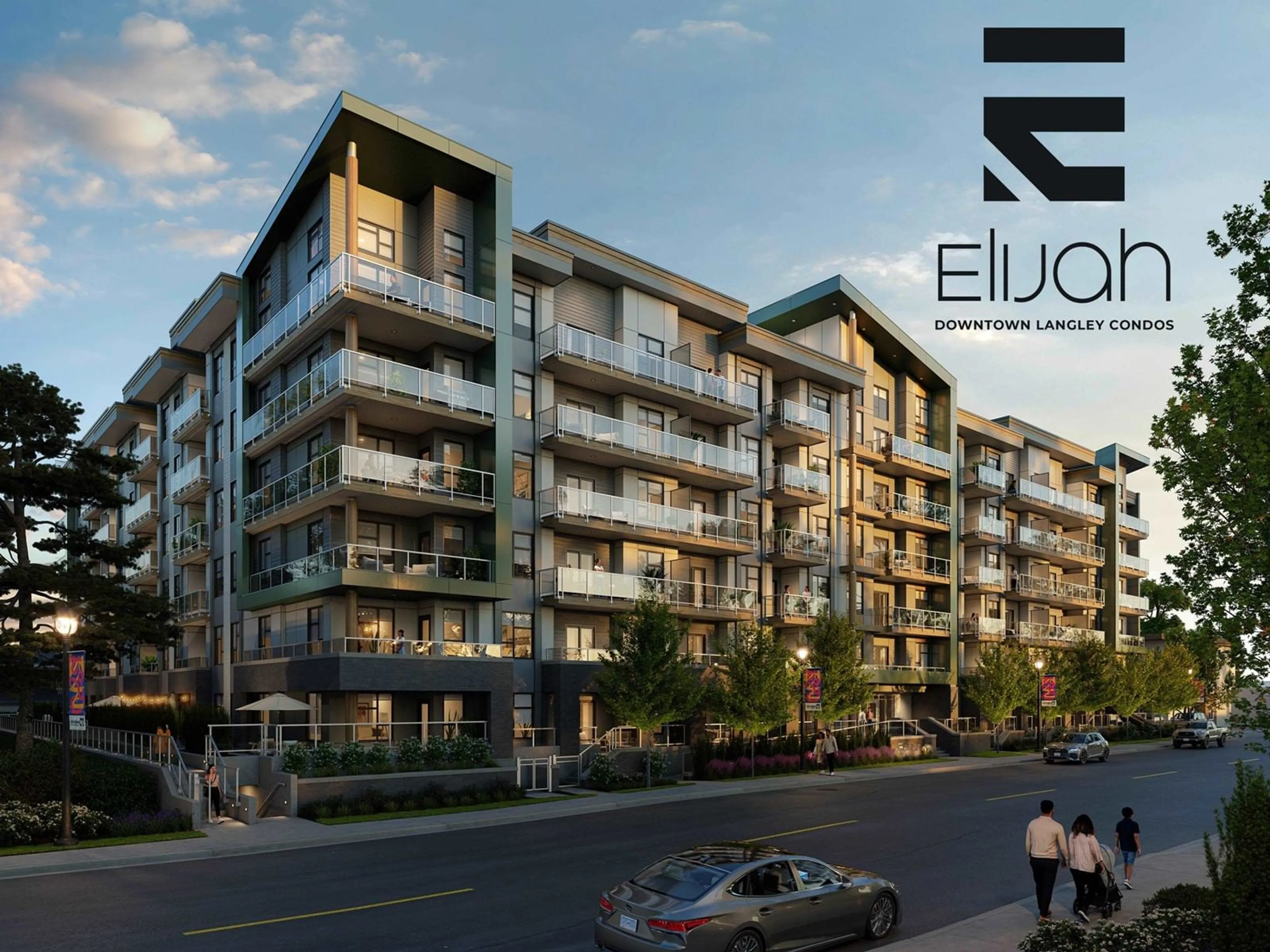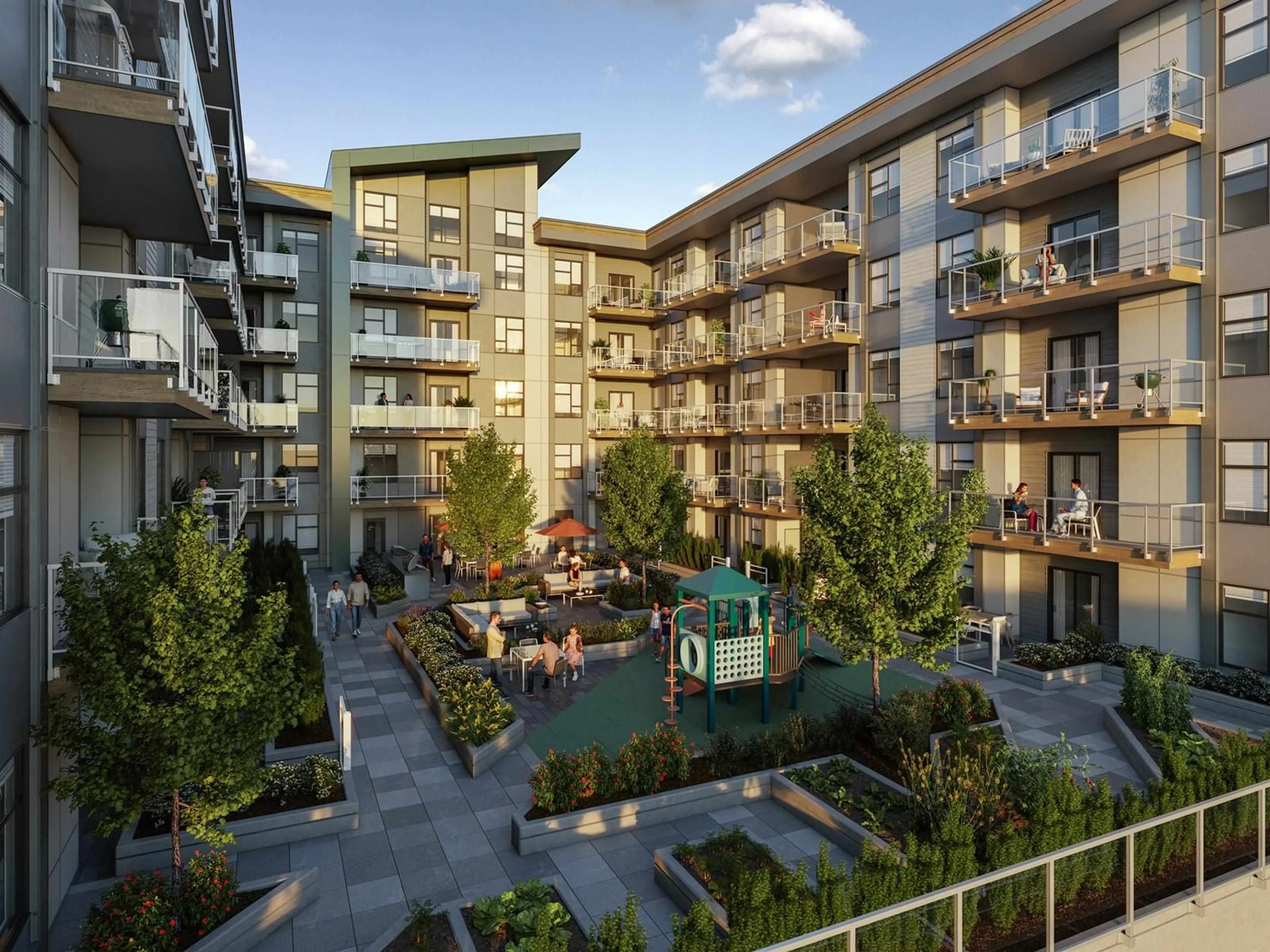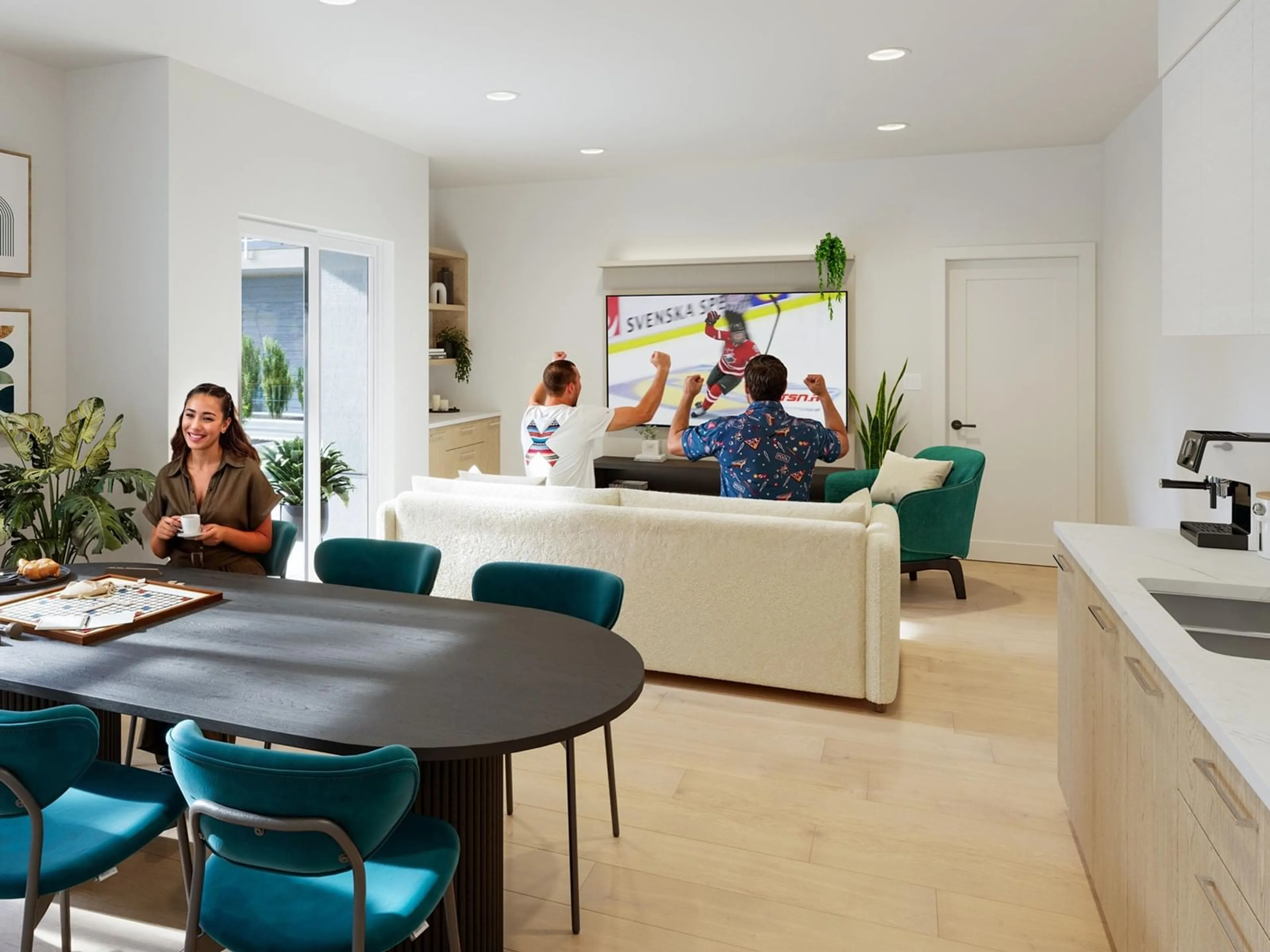325 20650 EASTLEIGH CRESCENT, Langley, British Columbia V0V0V0
Contact us about this property
Highlights
Estimated ValueThis is the price Wahi expects this property to sell for.
The calculation is powered by our Instant Home Value Estimate, which uses current market and property price trends to estimate your home’s value with a 90% accuracy rate.Not available
Price/Sqft$799/sqft
Est. Mortgage$3,049/mth
Maintenance fees$225/mth
Tax Amount ()-
Days On Market3 days
Description
PHASE 2 NOW RELEASED! INTRODUCING ELIJAH! Situated just two blocks away from the bustling heart of Downtown Langley, enjoy unparalleled connectivity, with the UPCOMING LANGLEY SKYTRAIN station located within a leisurely 8-minute stroll. Each residence within Elijah has been meticulously crafted to optimize space and functionality, offering a collection of residences from 1-bed, jr 2-bed, 2-bed, 2-bed+den suites and 3-bed+den suites. With an on-site gym, lounge, a co-working office and a communal courtyard with a kid's playground, Elijah stands as its own hub of connectivity and community. Whitetail Homes Condo Store is located at #10-20360 LOGAN AVE, LANGLEY. OPEN DAILY 12-5PM EXCLUDING FRIDAYS. (id:39198)
Property Details
Interior
Features
Exterior
Parking
Garage spaces 1
Garage type Underground
Other parking spaces 0
Total parking spaces 1
Condo Details
Amenities
Clubhouse, Exercise Centre, Laundry - In Suite
Inclusions
Property History
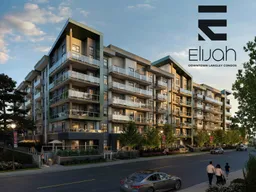 7
7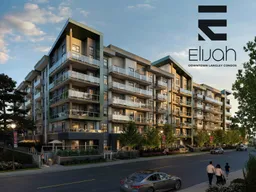 7
7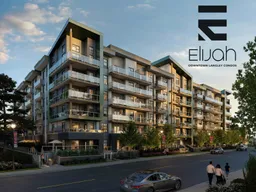 7
7
