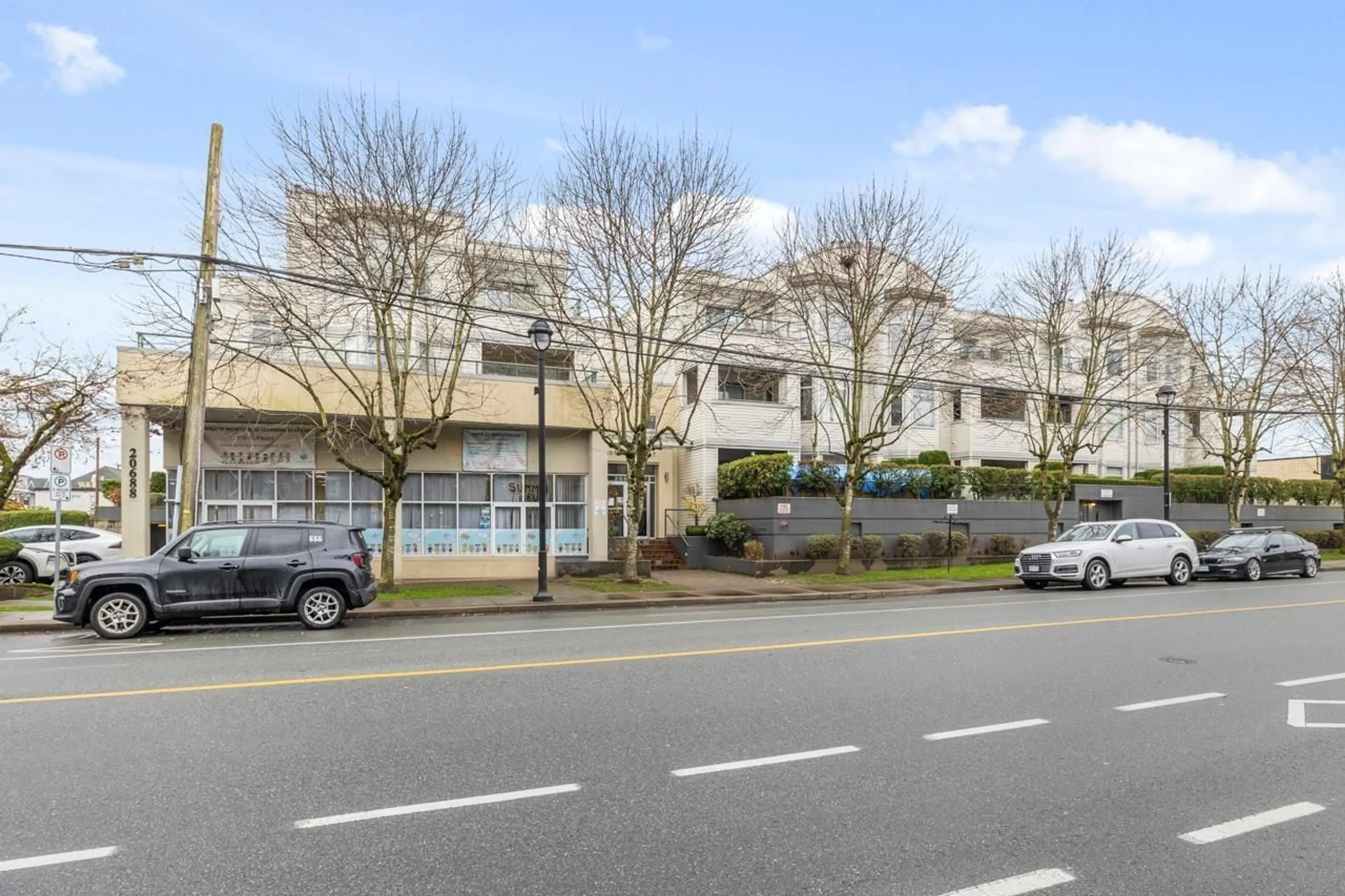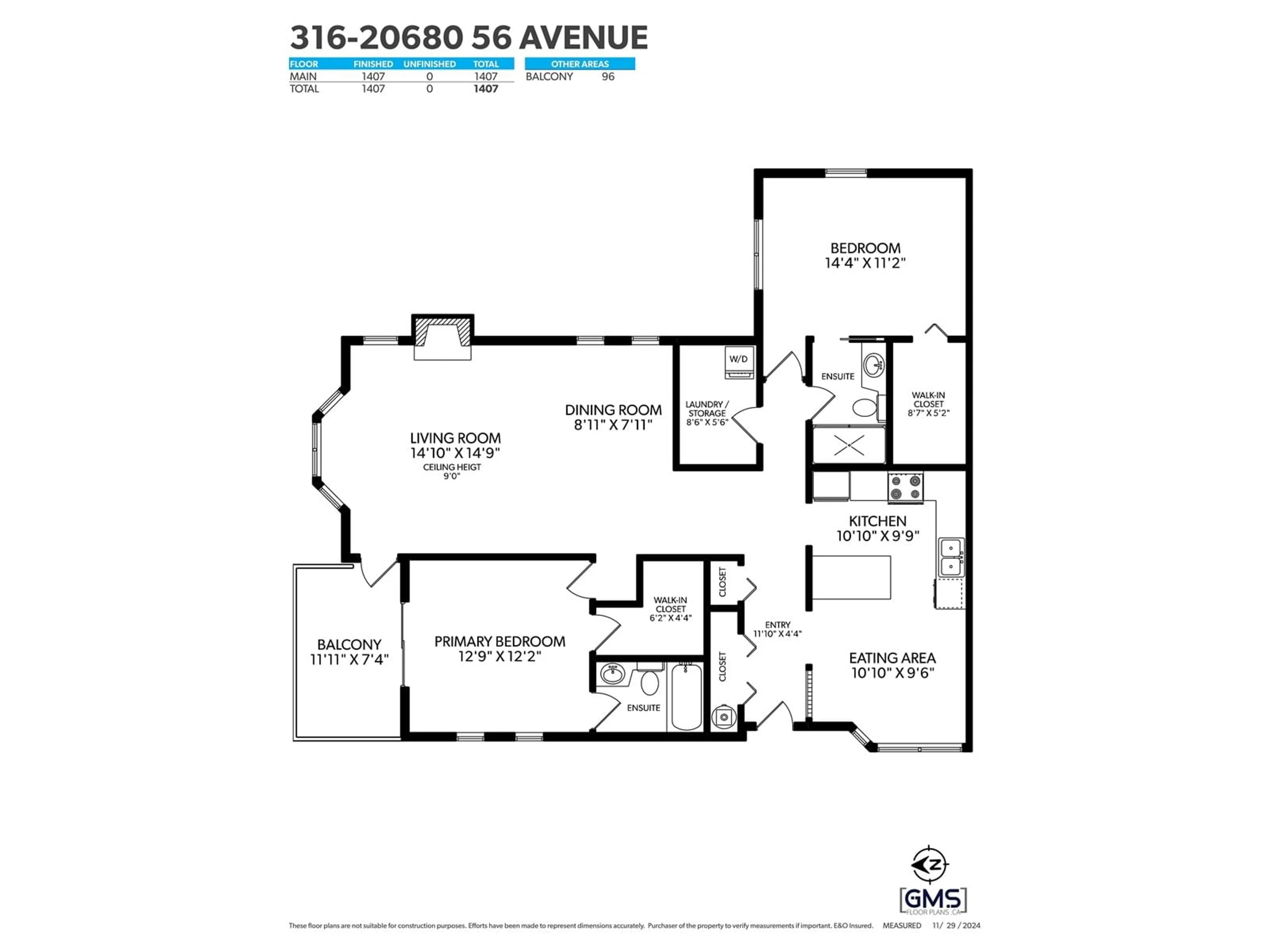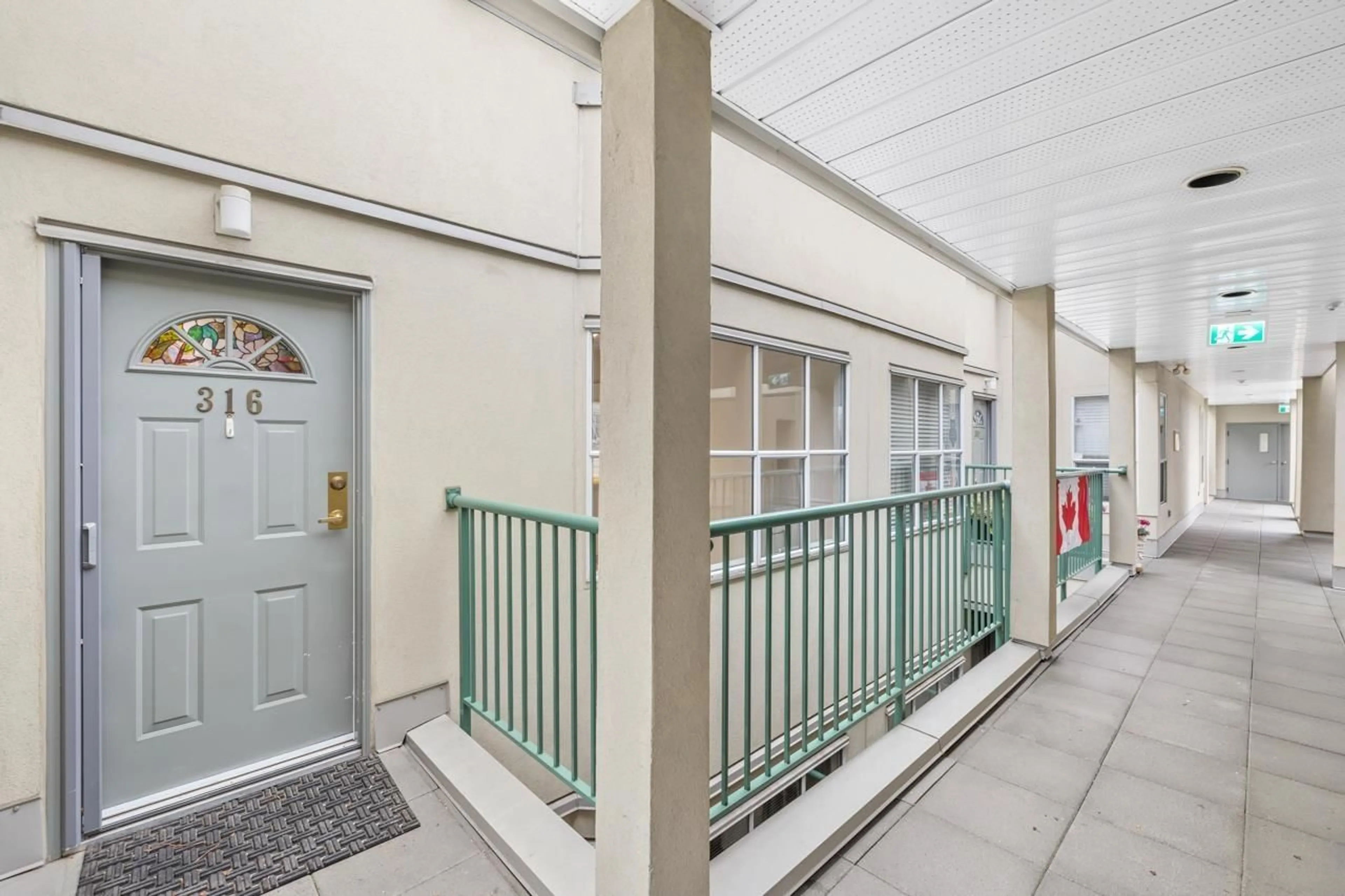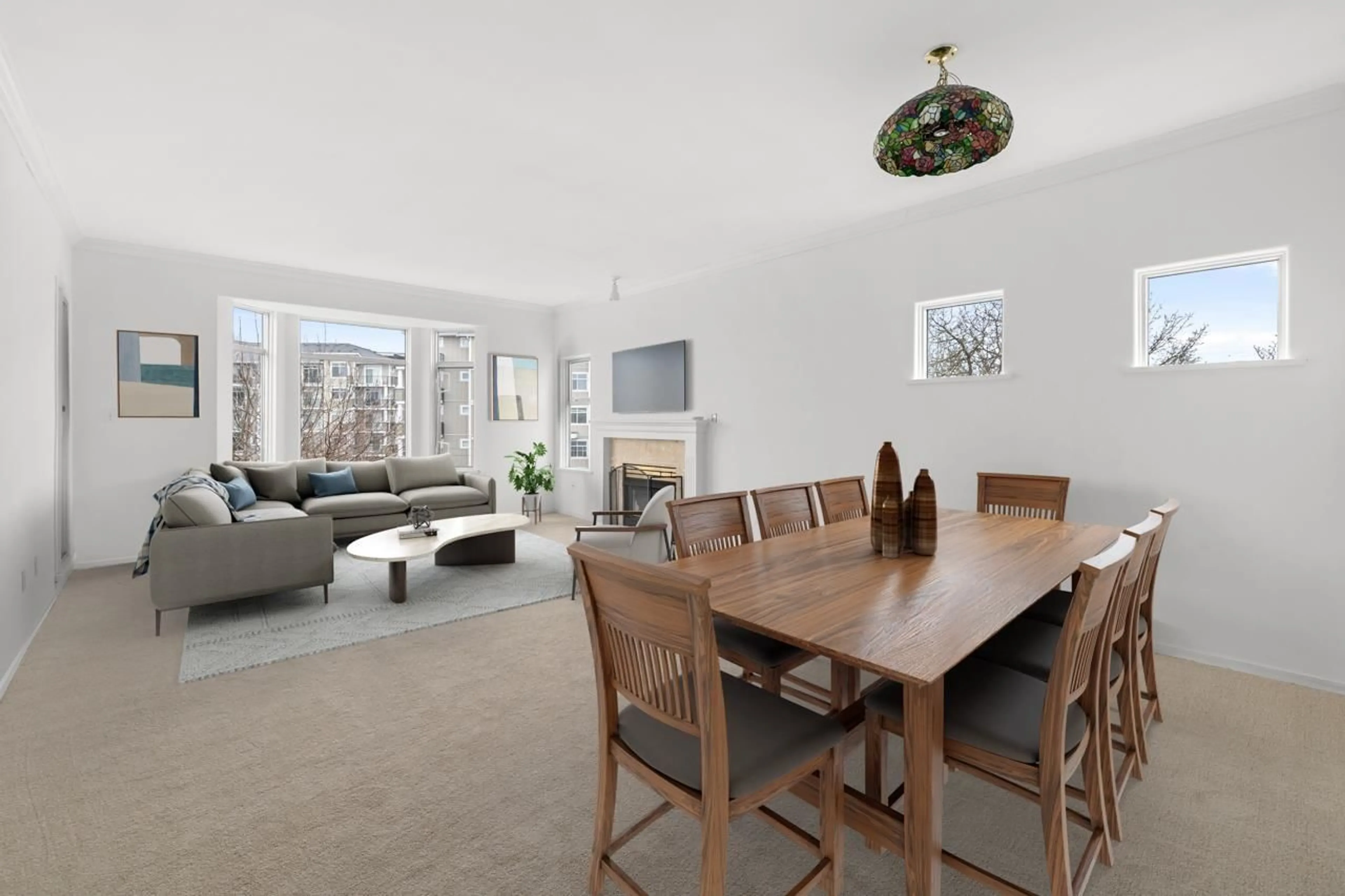316 20680 56 AVENUE, Langley, British Columbia V3A3Z1
Contact us about this property
Highlights
Estimated ValueThis is the price Wahi expects this property to sell for.
The calculation is powered by our Instant Home Value Estimate, which uses current market and property price trends to estimate your home’s value with a 90% accuracy rate.Not available
Price/Sqft$403/sqft
Est. Mortgage$2,439/mo
Maintenance fees$516/mo
Tax Amount ()-
Days On Market19 days
Description
Welcome to this bright and conveniently located condo in the heart of Langley City! This well-maintained home features two master suites, each with its own walk-in closet and 4-piece ensuite, located on opposite sides for added privacy. Enjoy an open living area with 9 ft ceilings and abundant natural light. No neighbors above you-a rare find! Ideally located minutes from the upcoming SkyTrain extension, shopping, schools, parks, and with quick access to Highway 10 and Fraser Highway. Ideal for families and downsizers. Call today to book your private showing! (id:39198)
Property Details
Interior
Features
Exterior
Features
Parking
Garage spaces 2
Garage type Underground
Other parking spaces 0
Total parking spaces 2
Condo Details
Amenities
Laundry - In Suite
Inclusions




