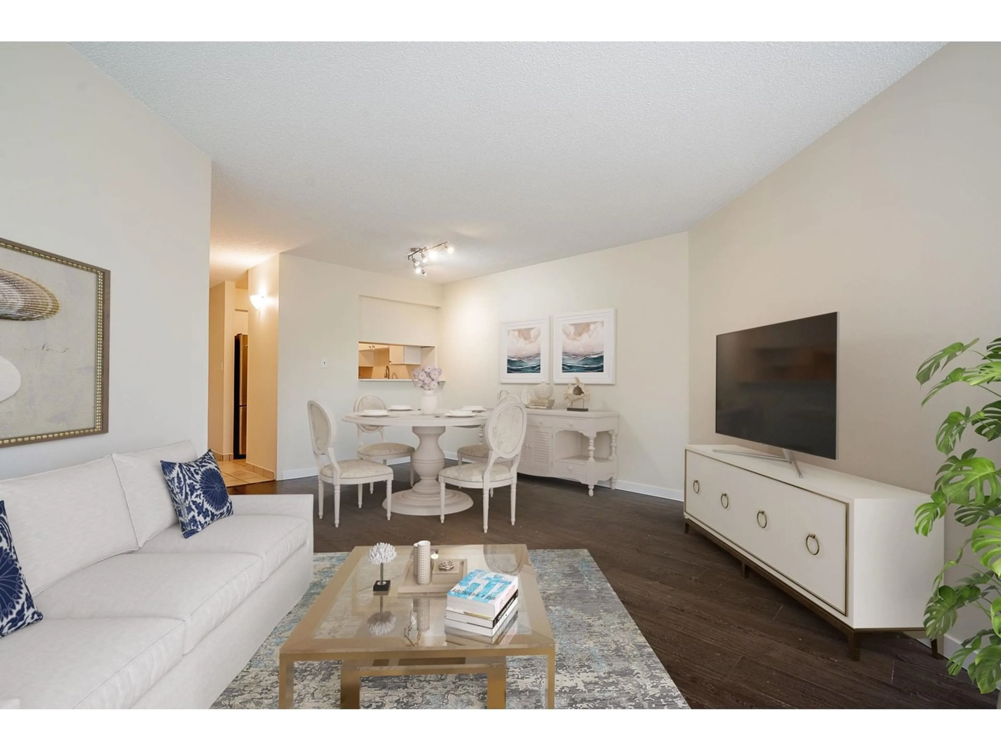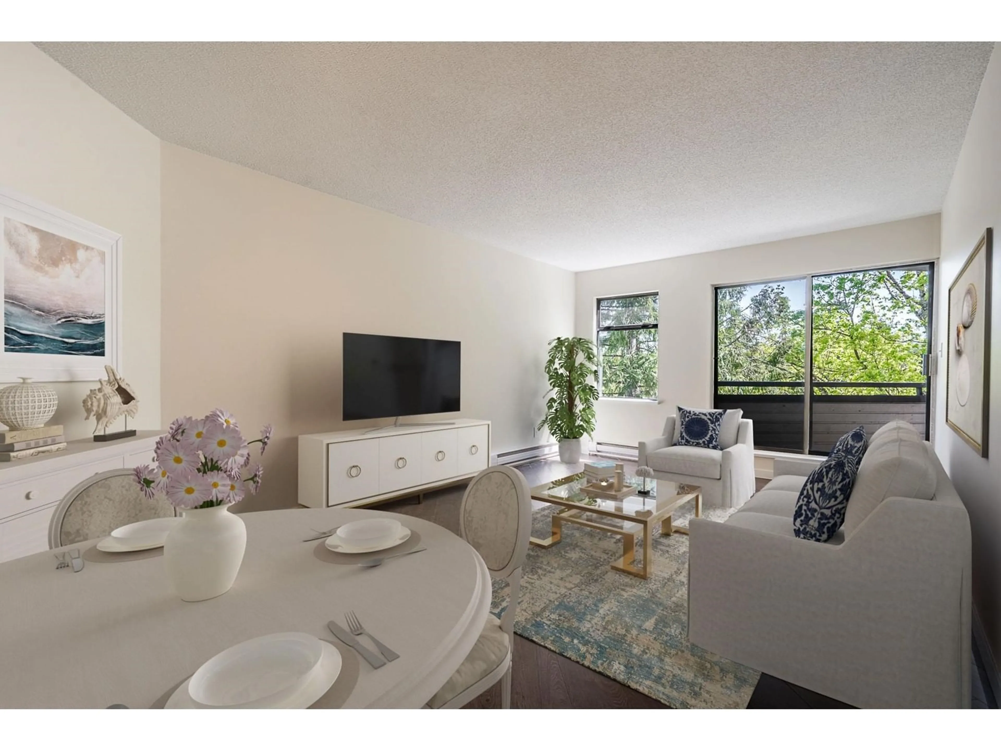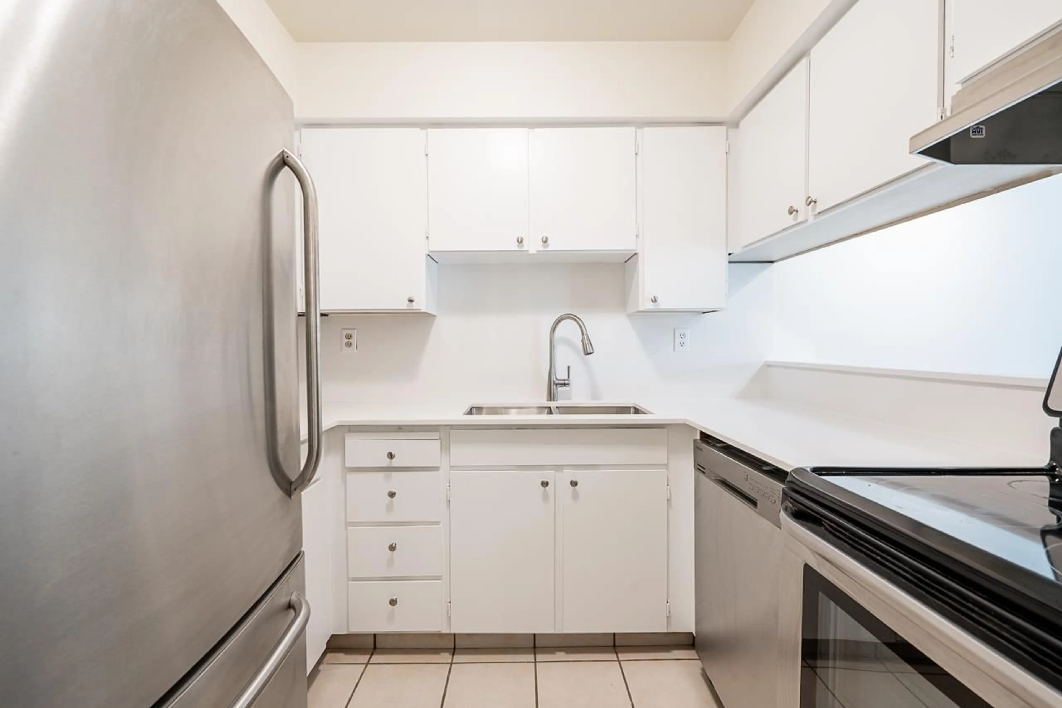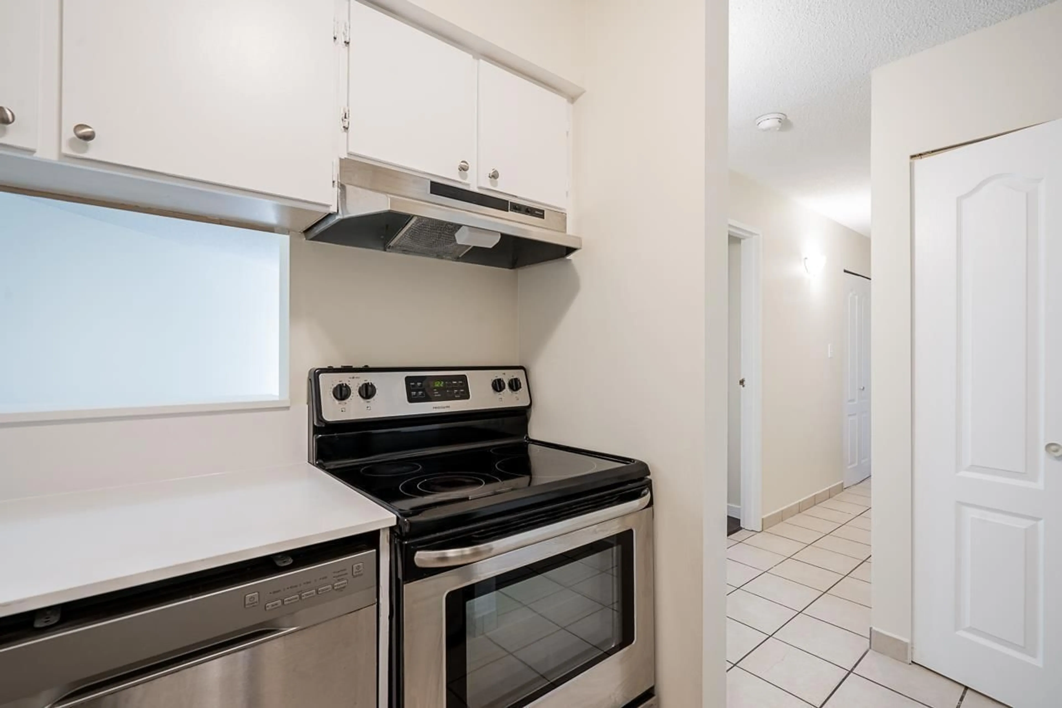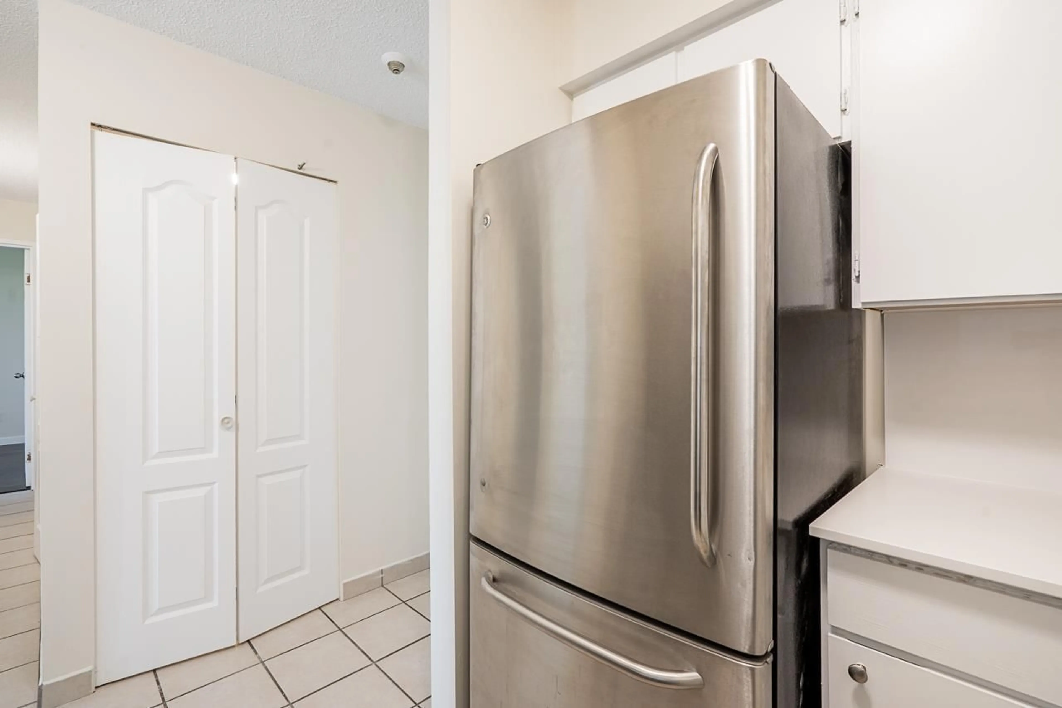315 5224 204 STREET, Langley, British Columbia V3A1Z1
Contact us about this property
Highlights
Estimated ValueThis is the price Wahi expects this property to sell for.
The calculation is powered by our Instant Home Value Estimate, which uses current market and property price trends to estimate your home’s value with a 90% accuracy rate.Not available
Price/Sqft$556/sqft
Est. Mortgage$1,997/mo
Maintenance fees$435/mo
Tax Amount ()-
Days On Market172 days
Description
Step into the sought-after Southwynde Court, where this top-floor, spacious 2-bedroom, 1-bathroom, east-facing unit awaits. With serene views of the greenspace, it offers a tranquil location. Inside, enjoy updated appliances, quartz countertops, contemporary light fixtures, and freshly painted walls; additionally 7' x 5' flex room, adaptable for a den, workspace, or extra storage. A large covered balcony perfect for entertaining. The well-maintained complex boasts a rain-screened envelope, a new roof in 2021 and updated video surveillance system and fobs. With no age restrictions, this residence caters to all. Conveniently situated within walking distance of local amenities, Timms Community Centre, and the Nicomekl Trail. Plus, the anticipated future Skytrain lies just two blocks away. (id:39198)
Property Details
Interior
Features
Exterior
Features
Parking
Garage spaces 2
Garage type Underground
Other parking spaces 0
Total parking spaces 2
Condo Details
Amenities
Shared Laundry
Inclusions

