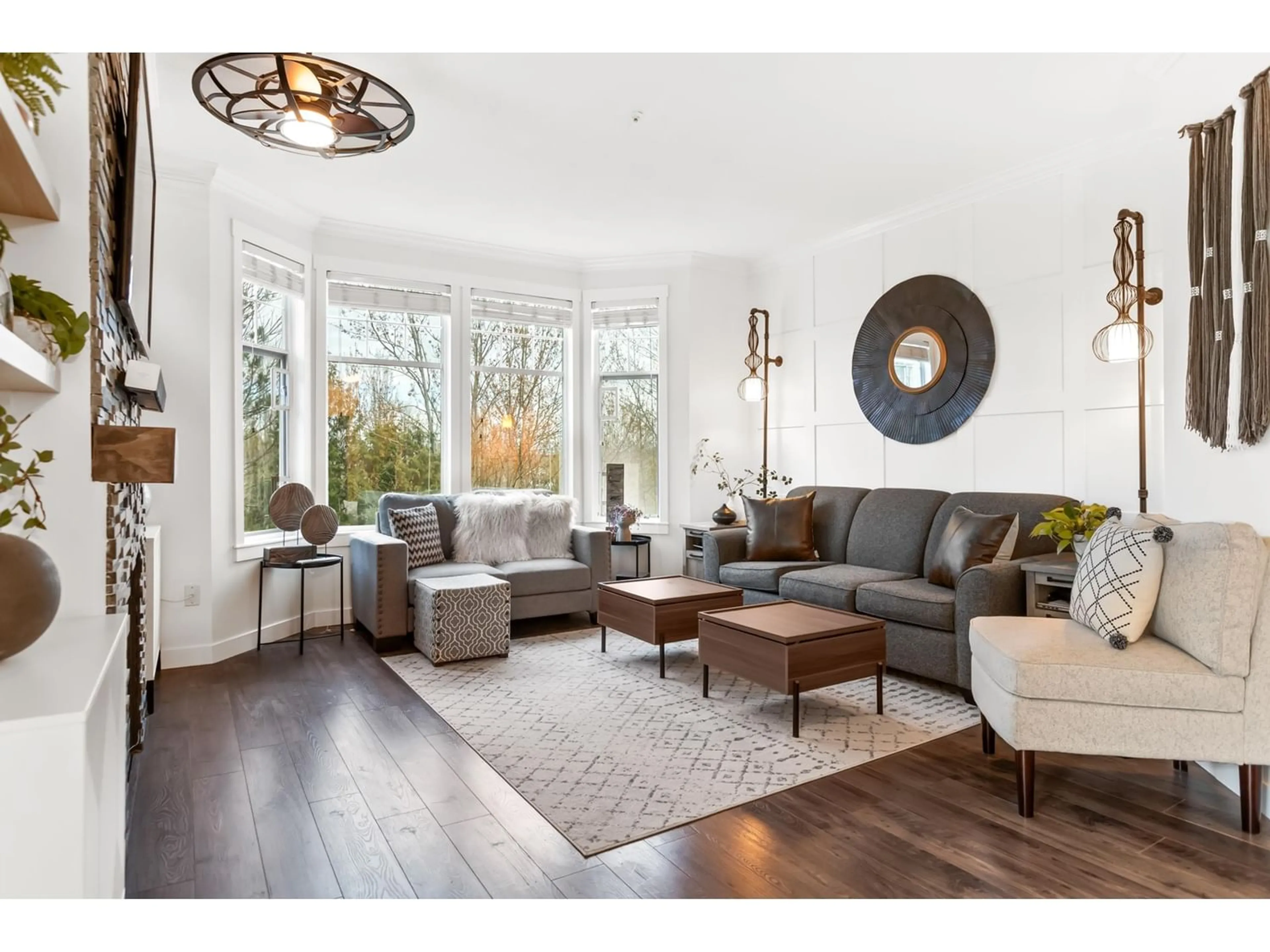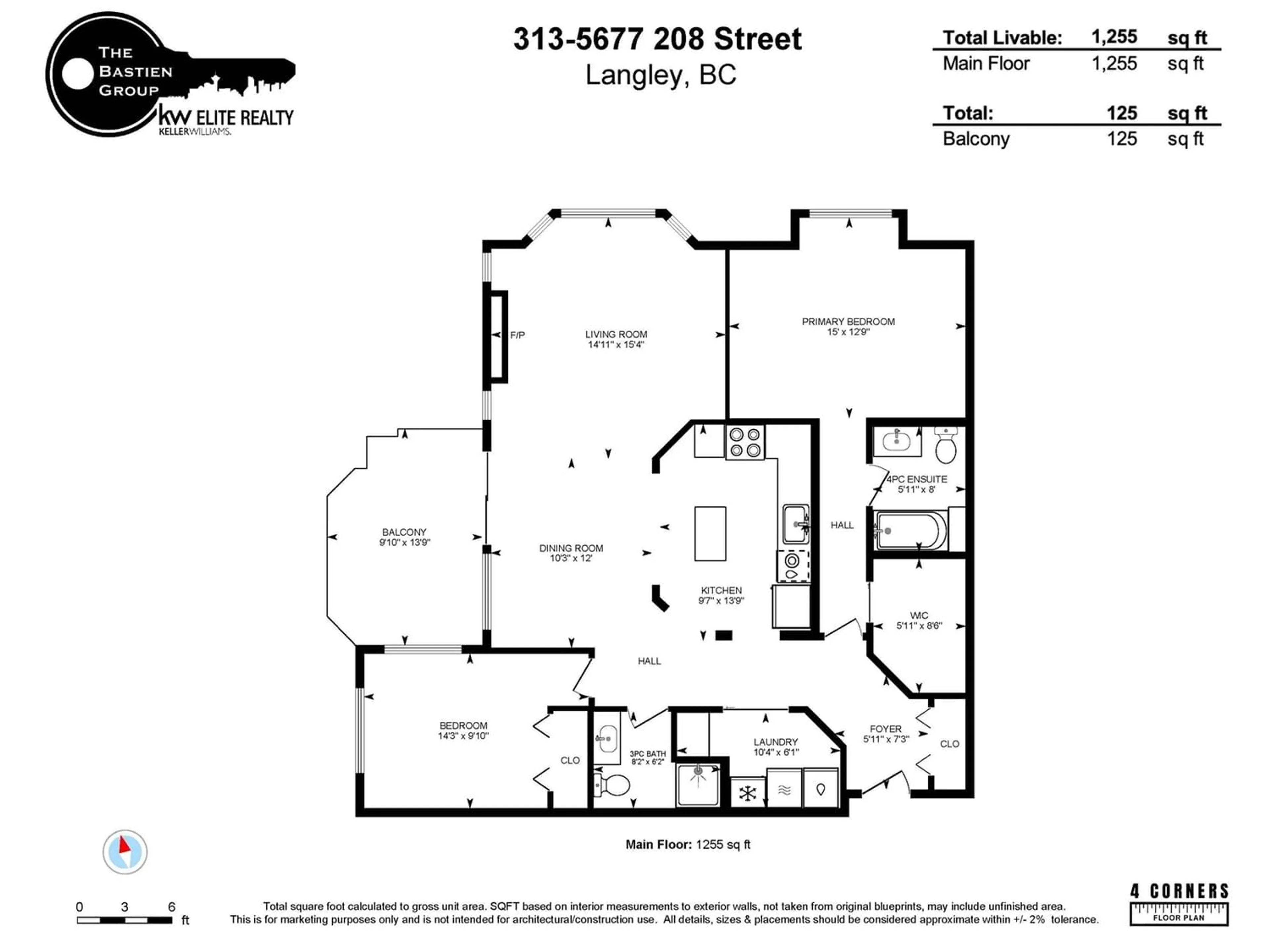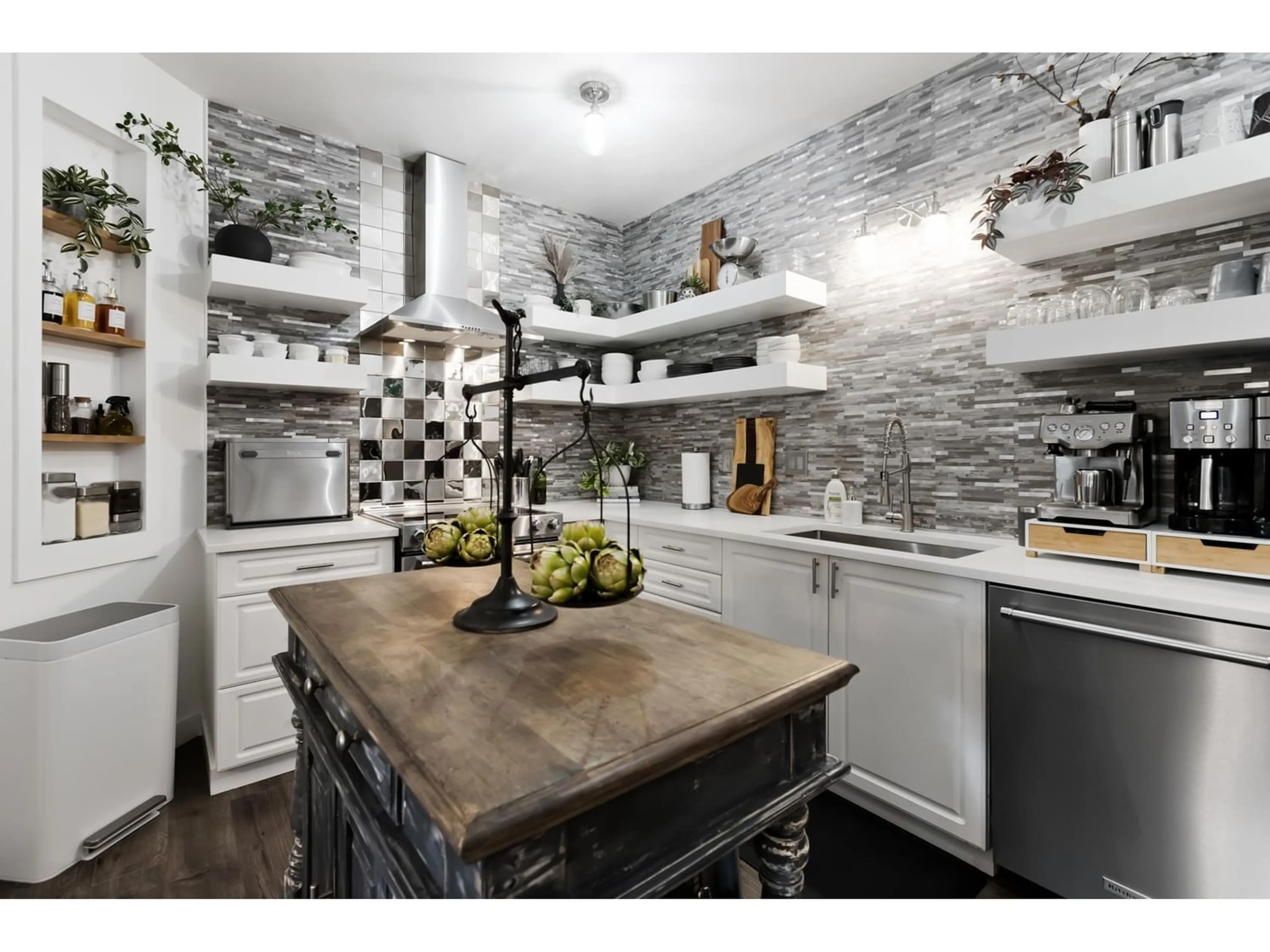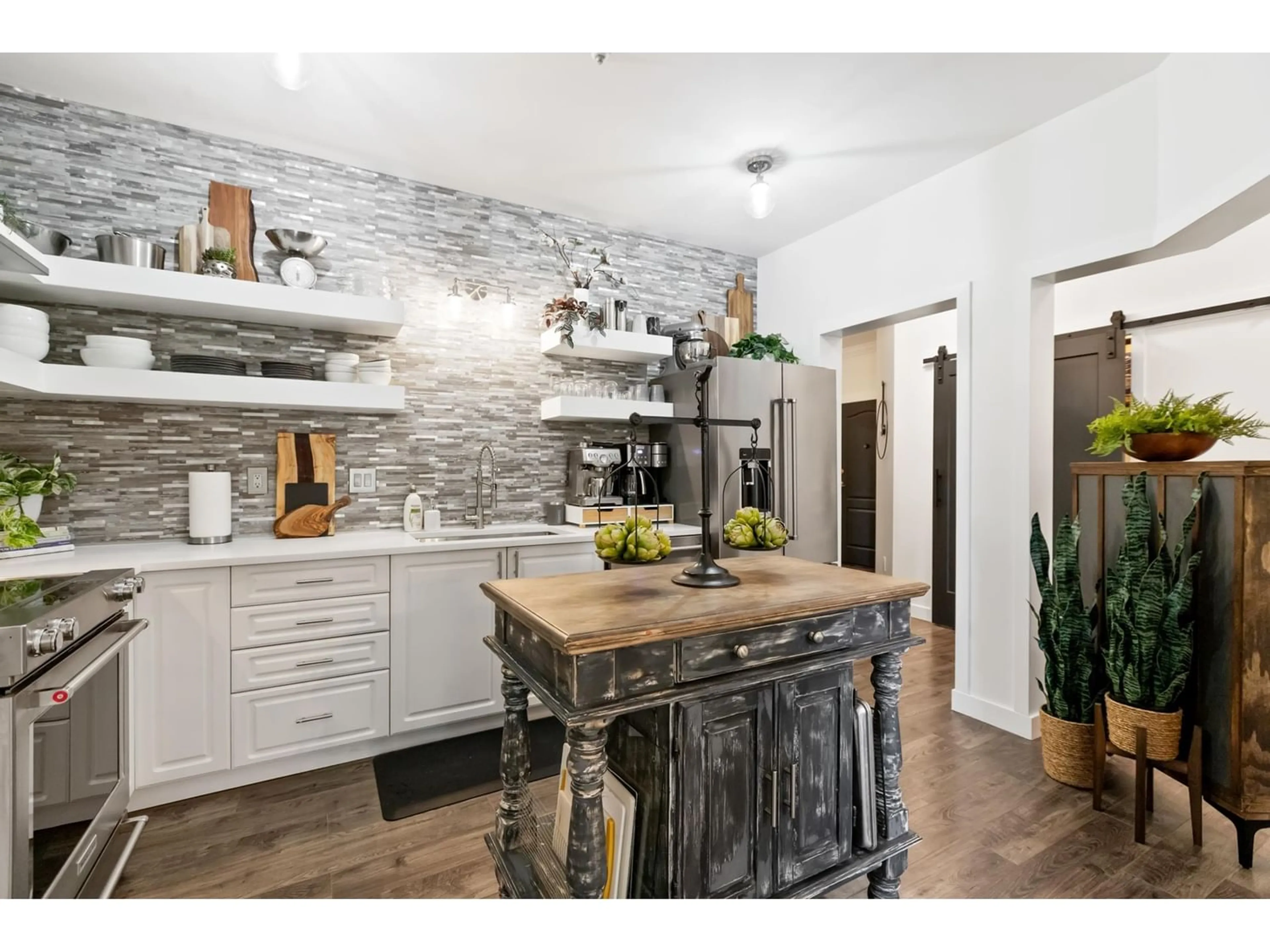313 5677 208 STREET, Langley, British Columbia V3A8J5
Contact us about this property
Highlights
Estimated ValueThis is the price Wahi expects this property to sell for.
The calculation is powered by our Instant Home Value Estimate, which uses current market and property price trends to estimate your home’s value with a 90% accuracy rate.Not available
Price/Sqft$517/sqft
Est. Mortgage$2,791/mo
Maintenance fees$484/mo
Tax Amount ()-
Days On Market231 days
Description
WOW! This TOP TO BOTTOM RENOVATED condo is move in ready! NEW RENOS: Doors, laminate/tile flooring, lighting/fixtures, hardware, custom storage throughout, custom paint/wall coverings, vanities, custom millwork! Living/dining area has gas fireplace w/floor to ceiling stone surround, bay window, access to COVERED BBQ PATIO! Kitchen has quartz counters, chimney style hoodfan, pro-series appliances, tile mosaic backsplash to ceiling. Primary bed is MASSIVE & has RENOVATED ENSUITE, large CUSTOM WALK IN CLOSET w/barn door. BONUSES: spacious in-suite storage w/custom shelving, secured parking, storage lockers, UPGRADED PLUMBING, recessed wall storage throughout. STEPS TO: Future Skytrain station, Nicomekl Trail/Park, Kwantlen University, shopping, restaurants, transit & more!!! (id:39198)
Property Details
Interior
Features
Exterior
Features
Parking
Garage spaces 1
Garage type Underground
Other parking spaces 0
Total parking spaces 1
Condo Details
Amenities
Laundry - In Suite, Storage - Locker
Inclusions




