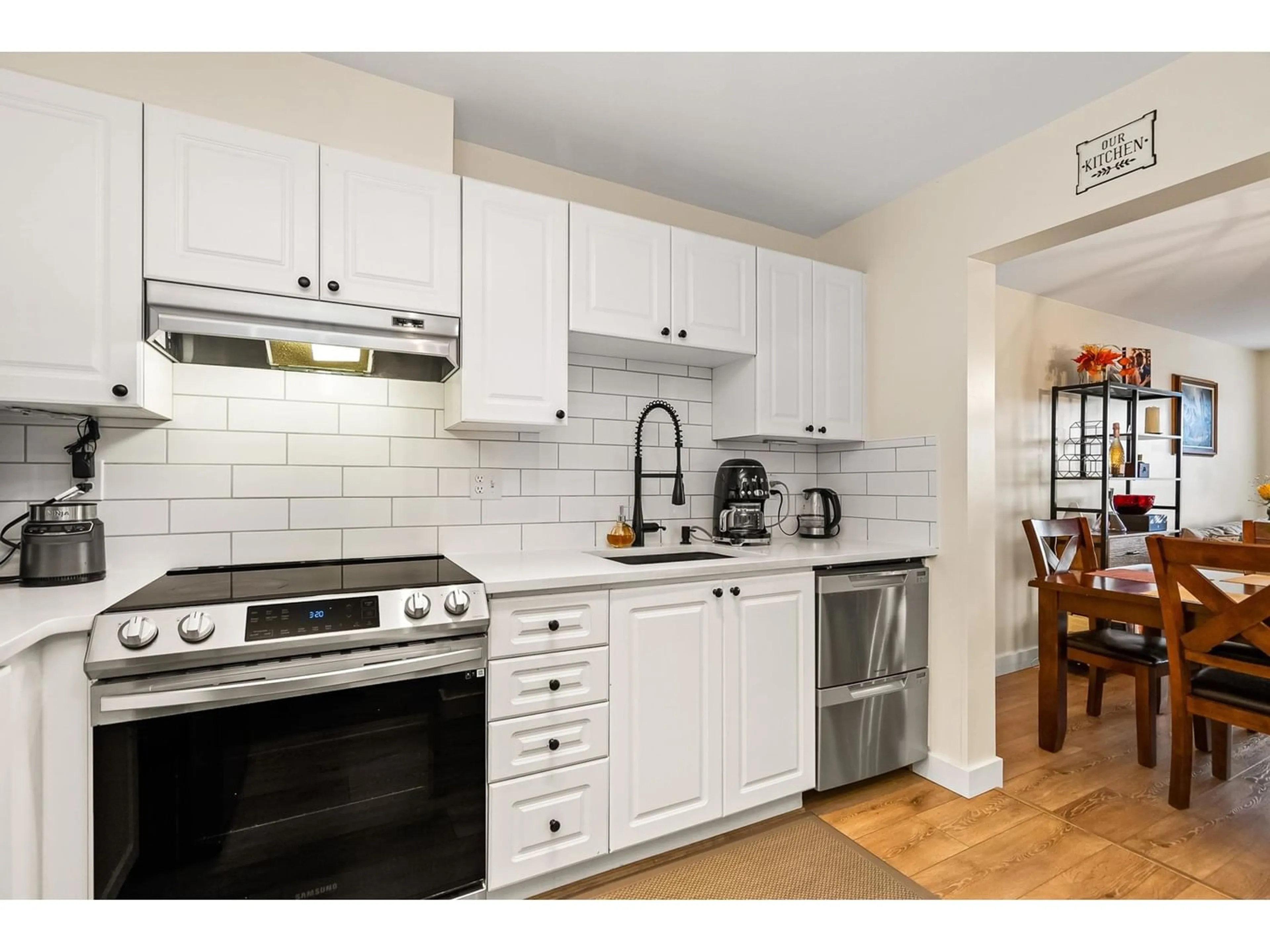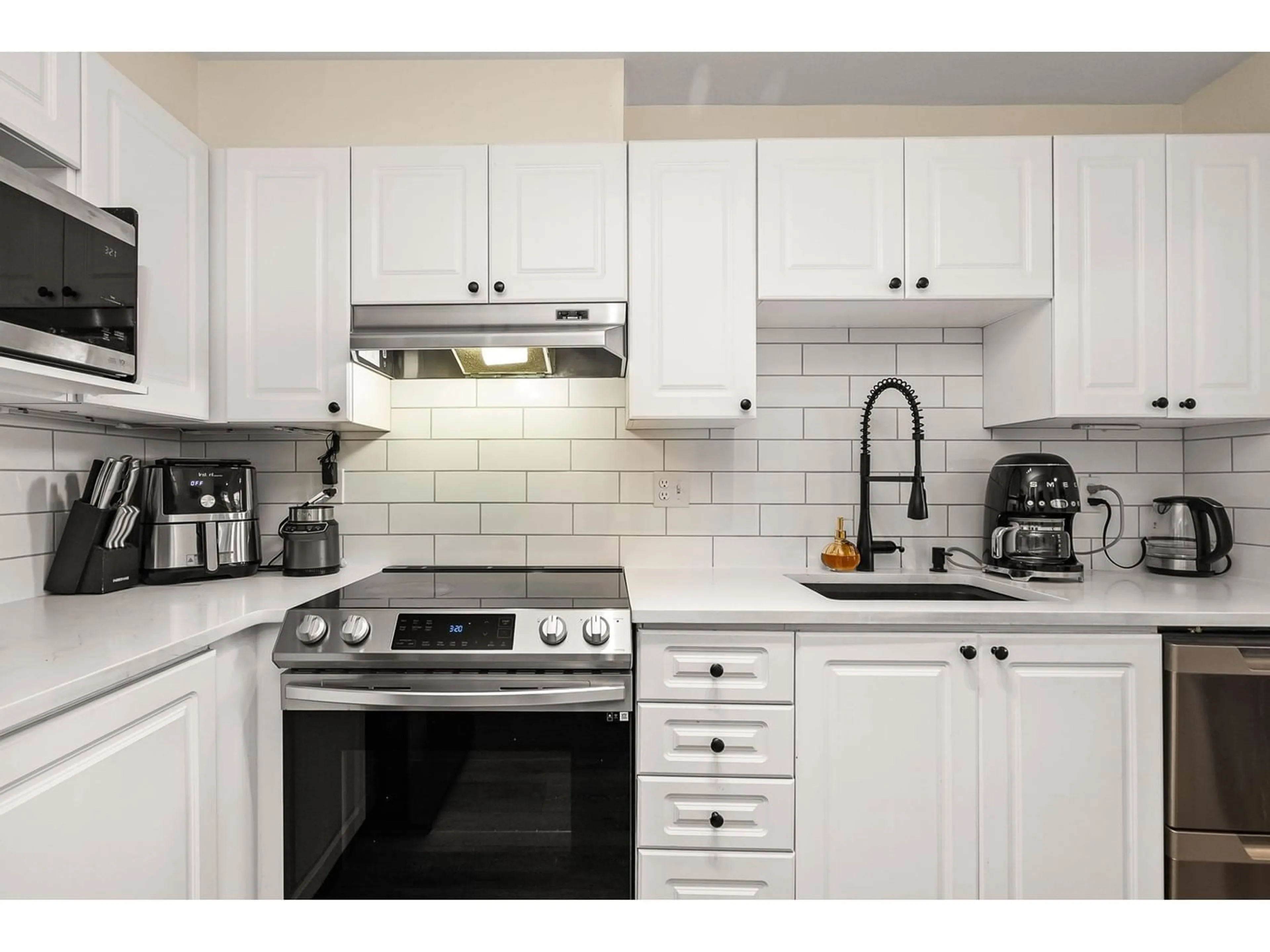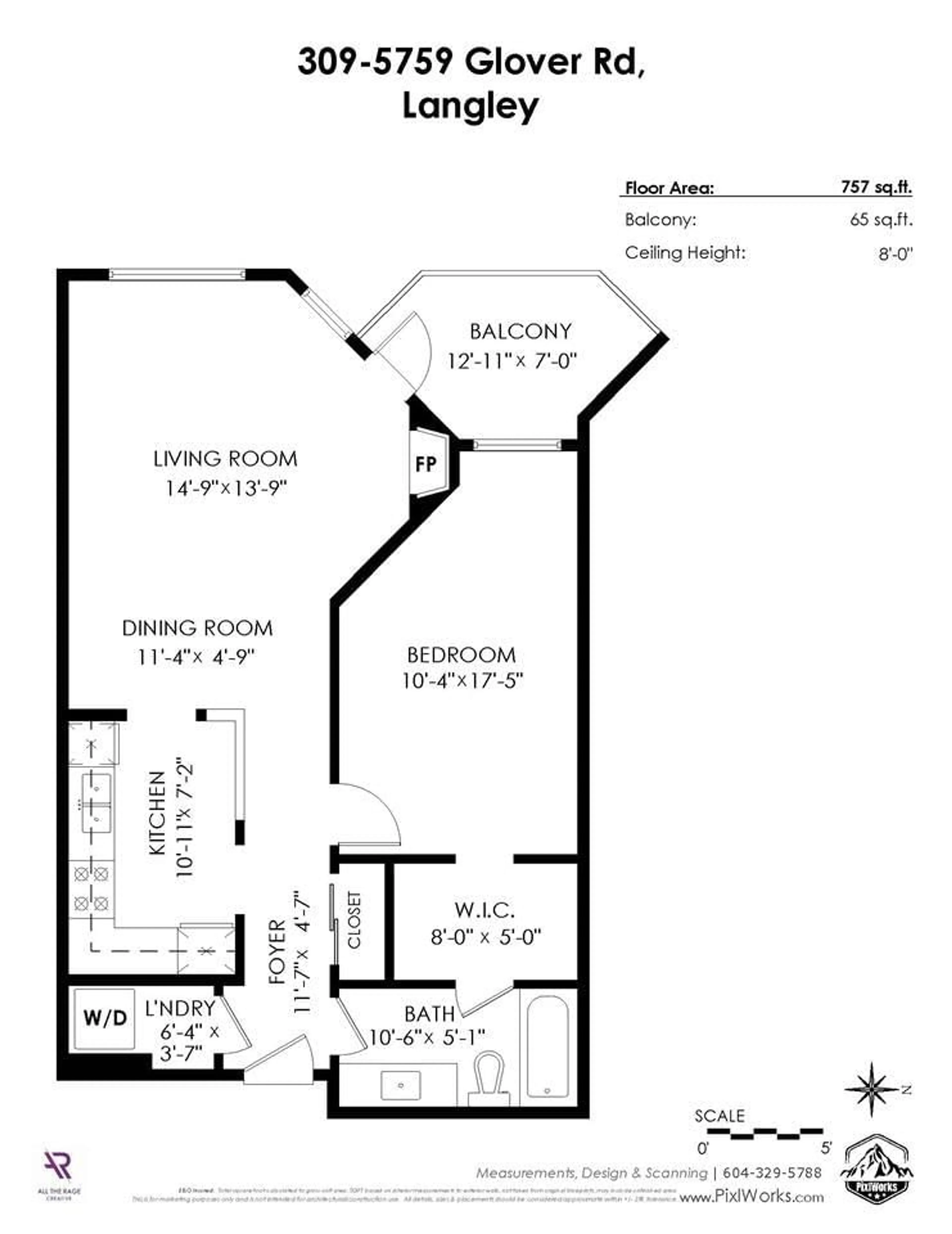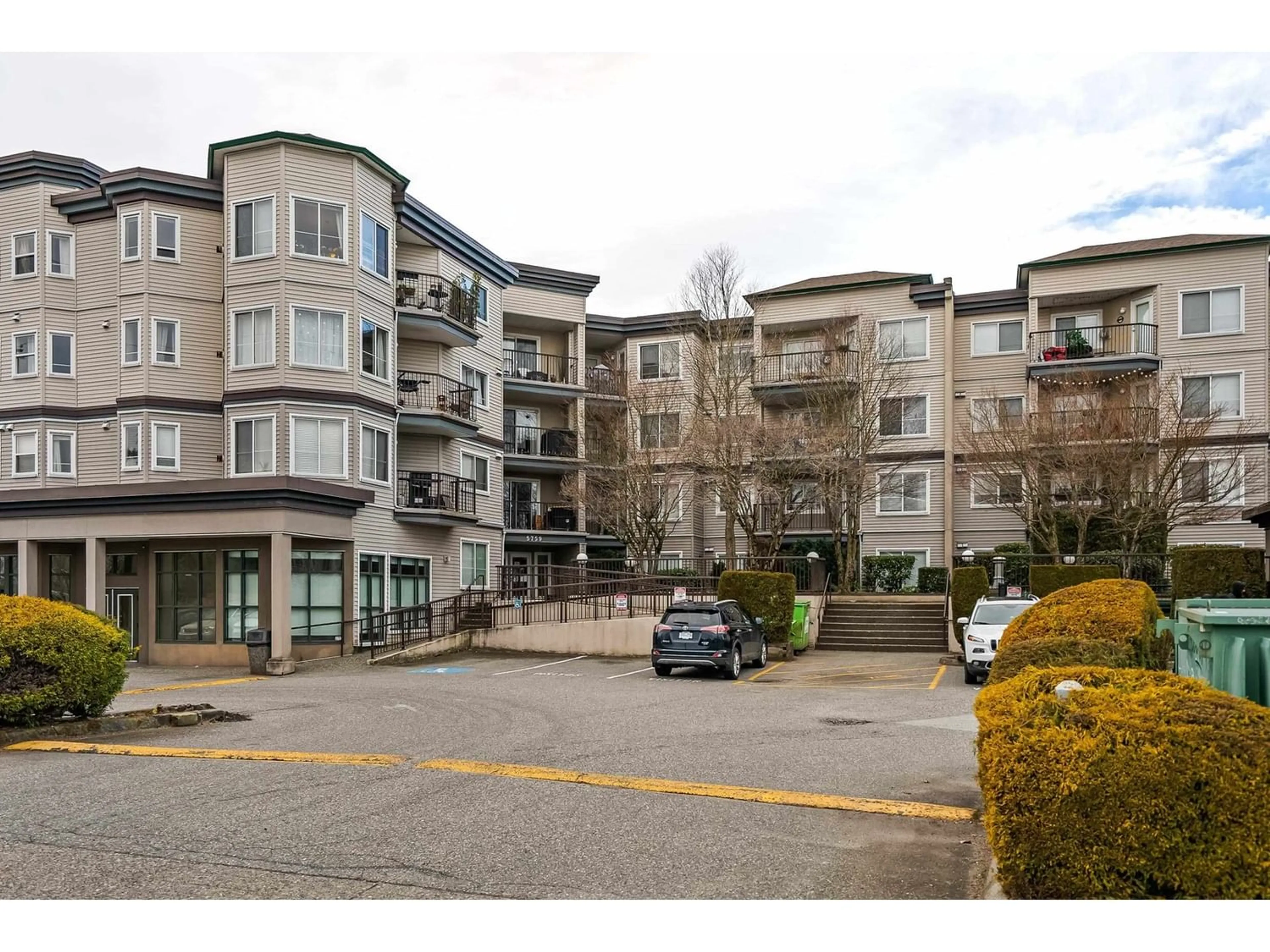309 5759 GLOVER ROAD, Langley, British Columbia V3A8M8
Contact us about this property
Highlights
Estimated ValueThis is the price Wahi expects this property to sell for.
The calculation is powered by our Instant Home Value Estimate, which uses current market and property price trends to estimate your home’s value with a 90% accuracy rate.Not available
Price/Sqft$574/sqft
Est. Mortgage$1,868/mo
Maintenance fees$315/mo
Tax Amount ()-
Days On Market263 days
Description
Exquisitely renovated condo in College Court, spanning almost 800 sq ft! Why settle for renting when you can indulge in owning this charming 1 bdrm,1 bth haven boasting a sun-drenched west exposure & mesmerizing mountain panoramas! Fantastic floor plan showcasing a striking white kitchen w/brand-new S/S appliances, countertops, & an abundance of cabinetry. The expansive dining rm seamlessly transitions into the inviting living rm w/a cozy gas FP. Step onto your sizable deck & immerse yourself in the tranquil mountain scenery. New laminate flooring throughout & enjoy the generously proportioned primary suite. His & hers closets to unveil the updated, splendid cheater 4 pc ensuite. Newer paint, lighting fixtures, washer, dryer. This prime locale offers outstanding walkability. Call today! (id:39198)
Property Details
Interior
Features
Exterior
Parking
Garage spaces 1
Garage type -
Other parking spaces 0
Total parking spaces 1
Condo Details
Amenities
Clubhouse, Laundry - In Suite
Inclusions




