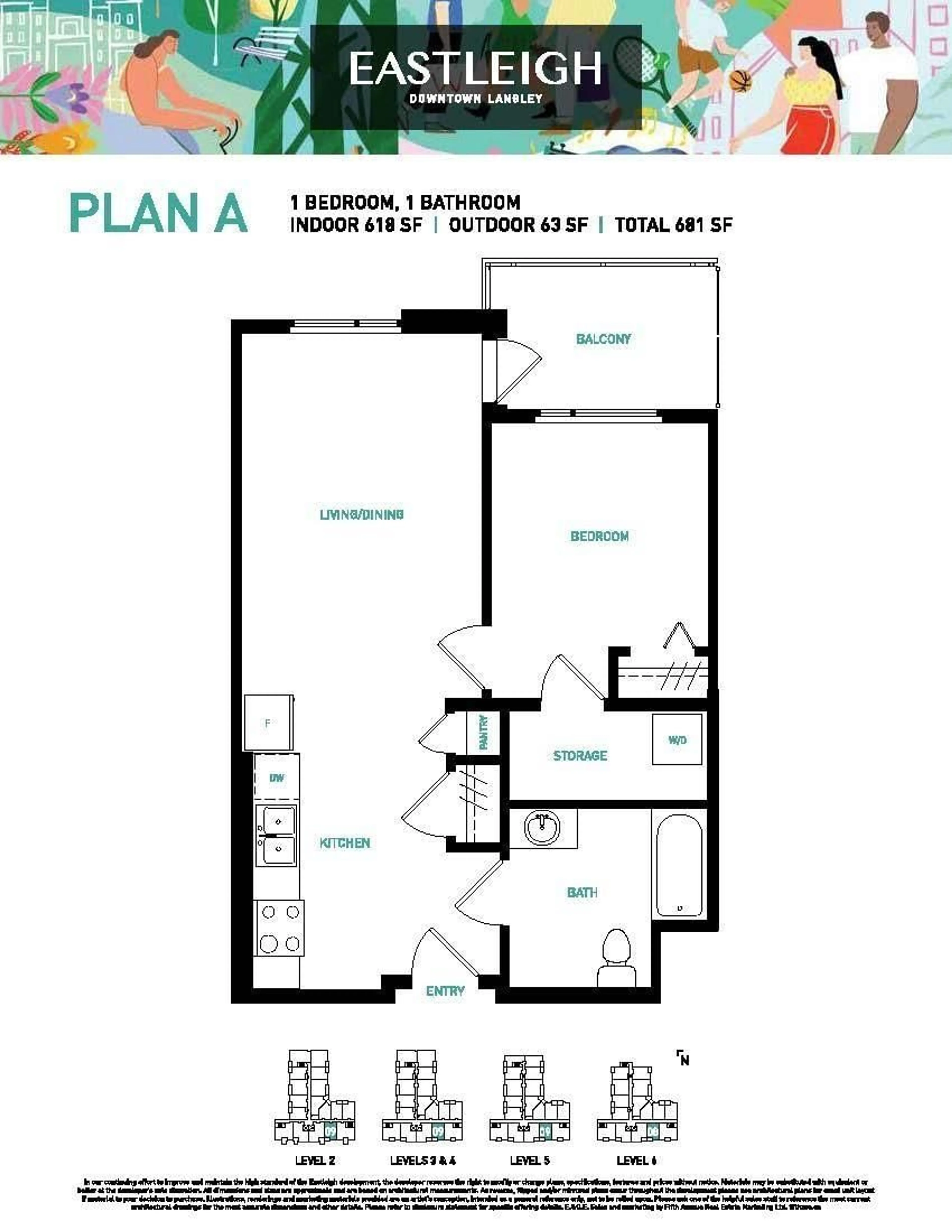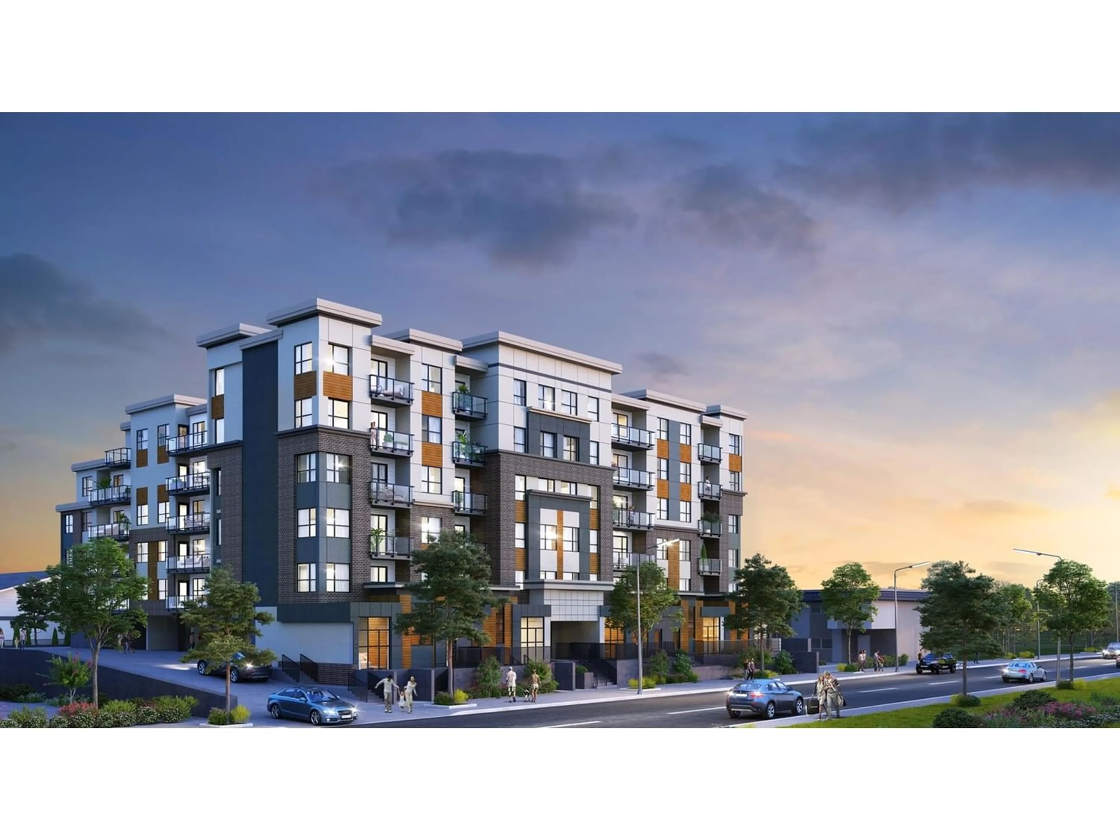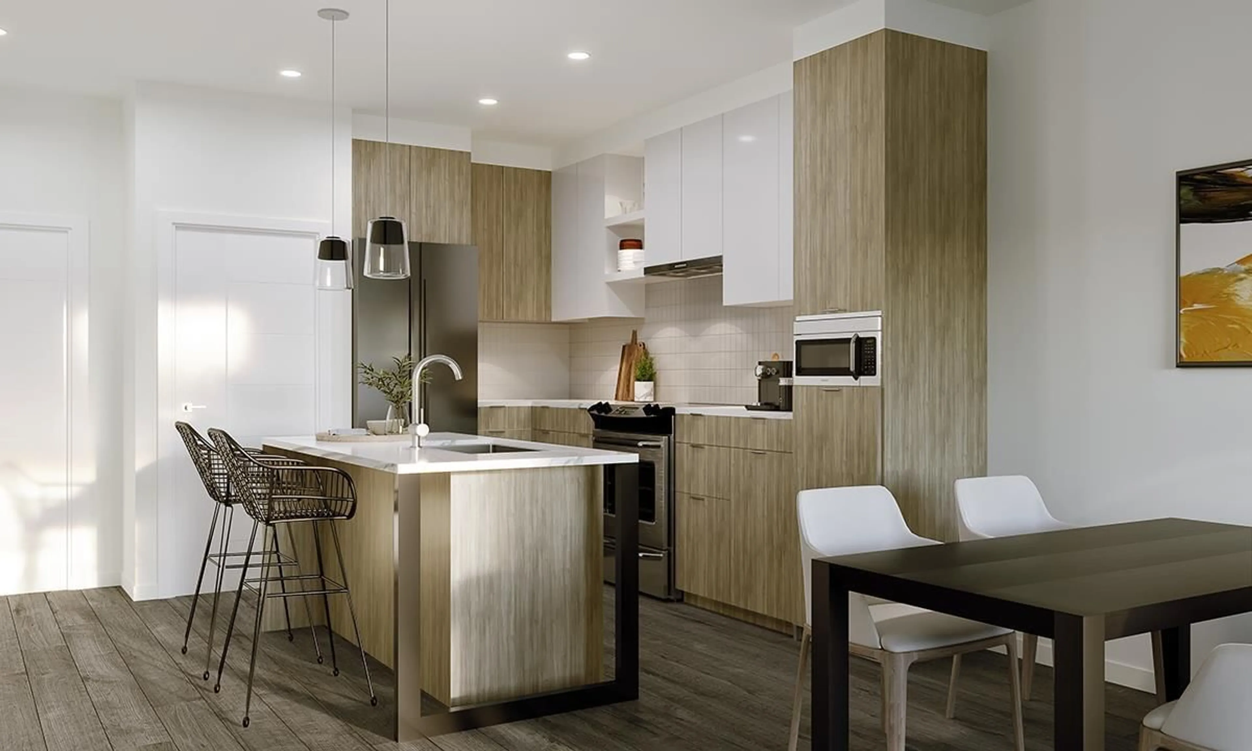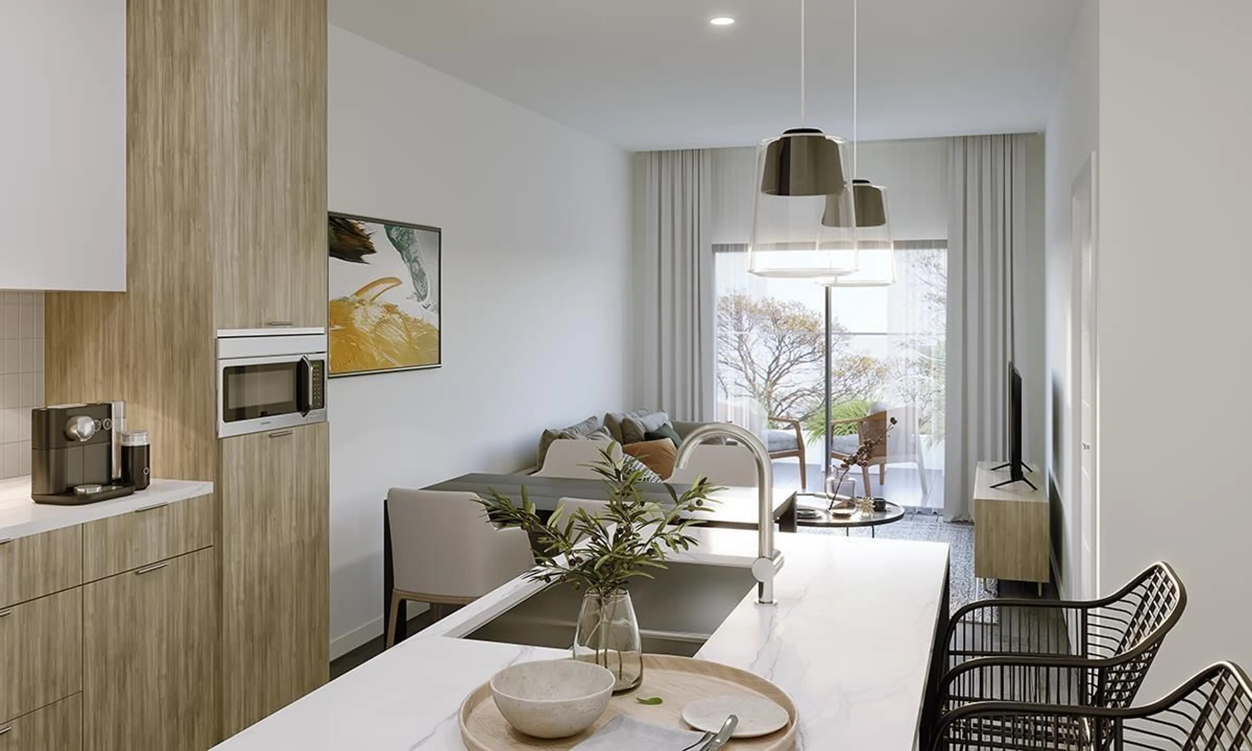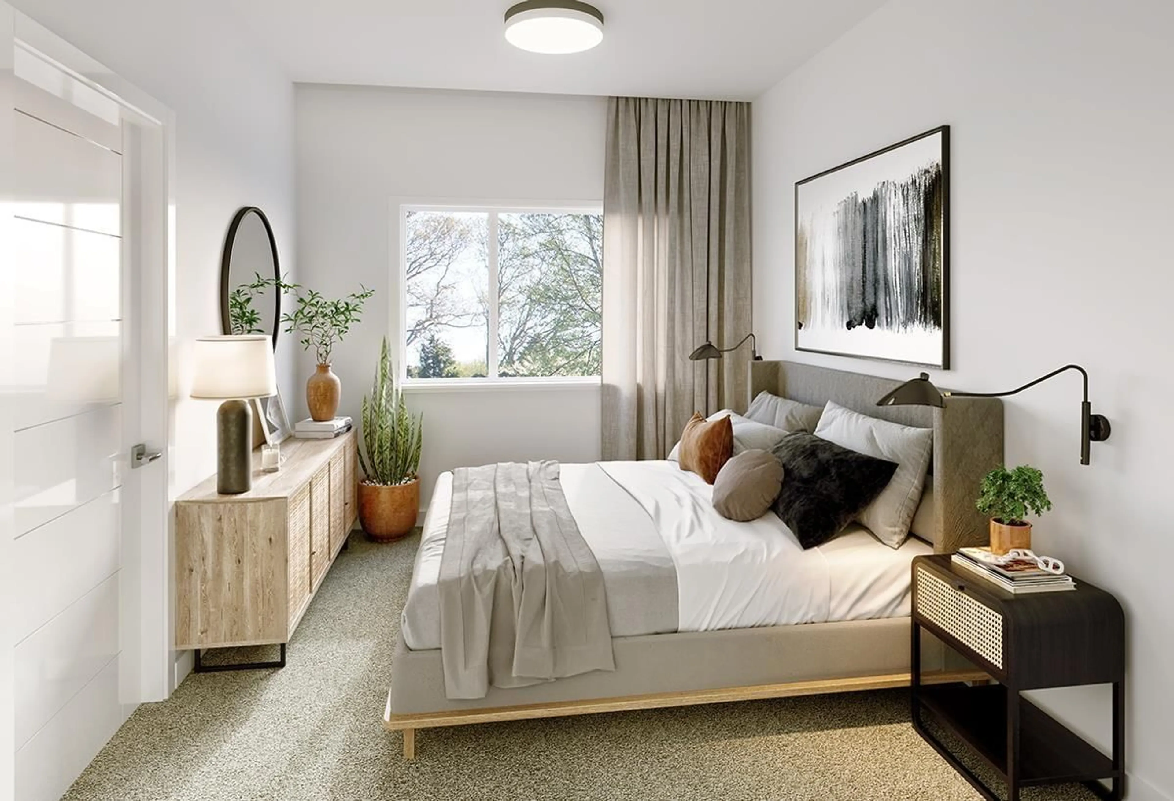309 20695 EASTLEIGH CRESCENT, Langley, British Columbia V3A4C3
Contact us about this property
Highlights
Estimated ValueThis is the price Wahi expects this property to sell for.
The calculation is powered by our Instant Home Value Estimate, which uses current market and property price trends to estimate your home’s value with a 90% accuracy rate.Not available
Price/Sqft$760/sqft
Est. Mortgage$2,018/mo
Tax Amount ()-
Days On Market1 year
Description
YOU DON'T WANT TO MISS THIS OPPORTUNITY! Eastleigh is a collection of 88 urban homes situated near the downtown core of Langley City. This 1 Bed + 1 Bath suite features an ideal floor plan, sleek modern finishings, custom designed millwork (Fraser colour-scheme - white cabinets), stainless steel appliances, balcony & in-suite storage. 1 Parking Stall included. Central location! Just steps from the historic boutique shops of downtown, minutes to Willowbrook Shopping Centre, Kwantlen Polytechnic University, and will be a 10-minute walk to the upcoming future SkyTrain station. Amenities include community garden plots, a playground for the kids, co-works space with private meeting/board room. Contact us today for more information! (id:39198)
Property Details
Interior
Features
Exterior
Parking
Garage spaces 1
Garage type Underground
Other parking spaces 0
Total parking spaces 1
Condo Details
Inclusions

