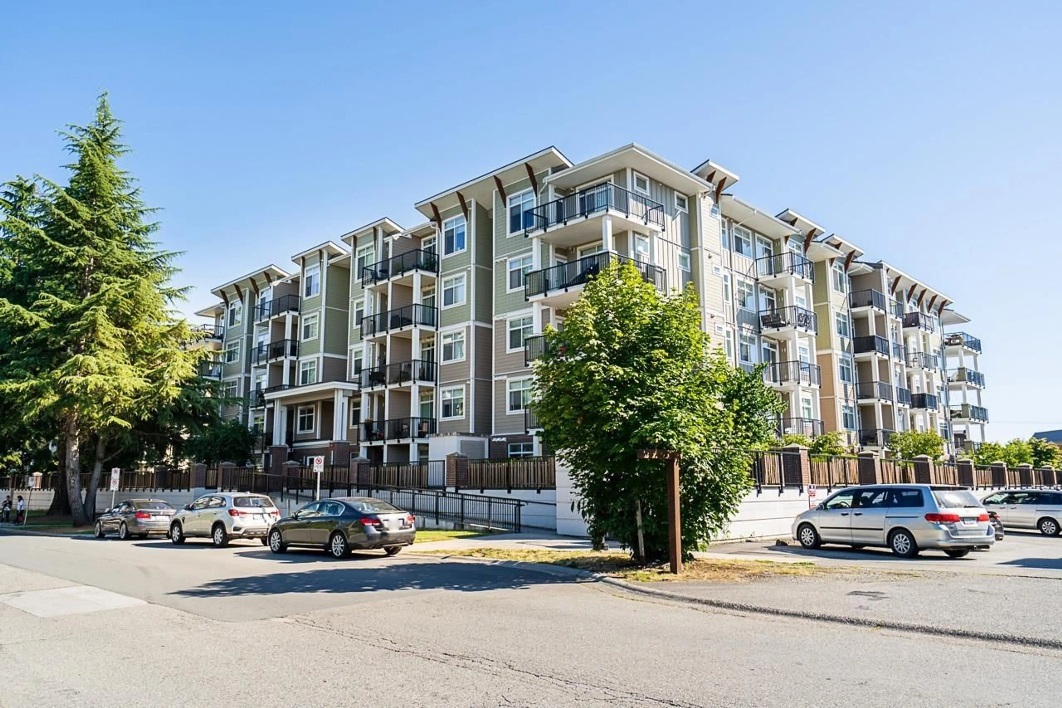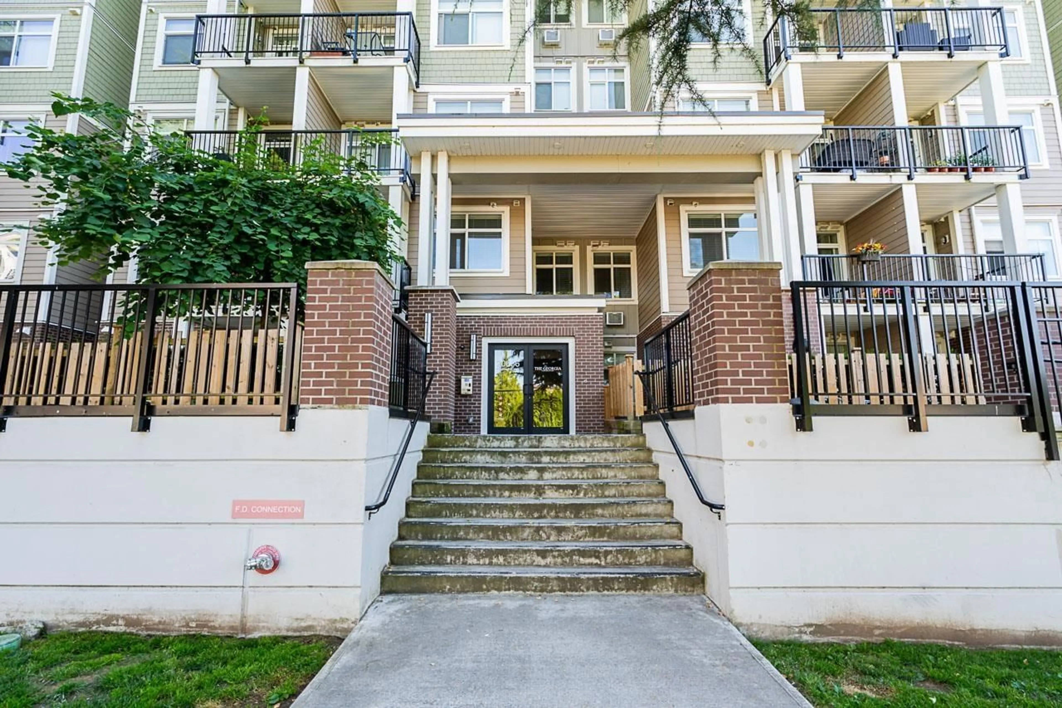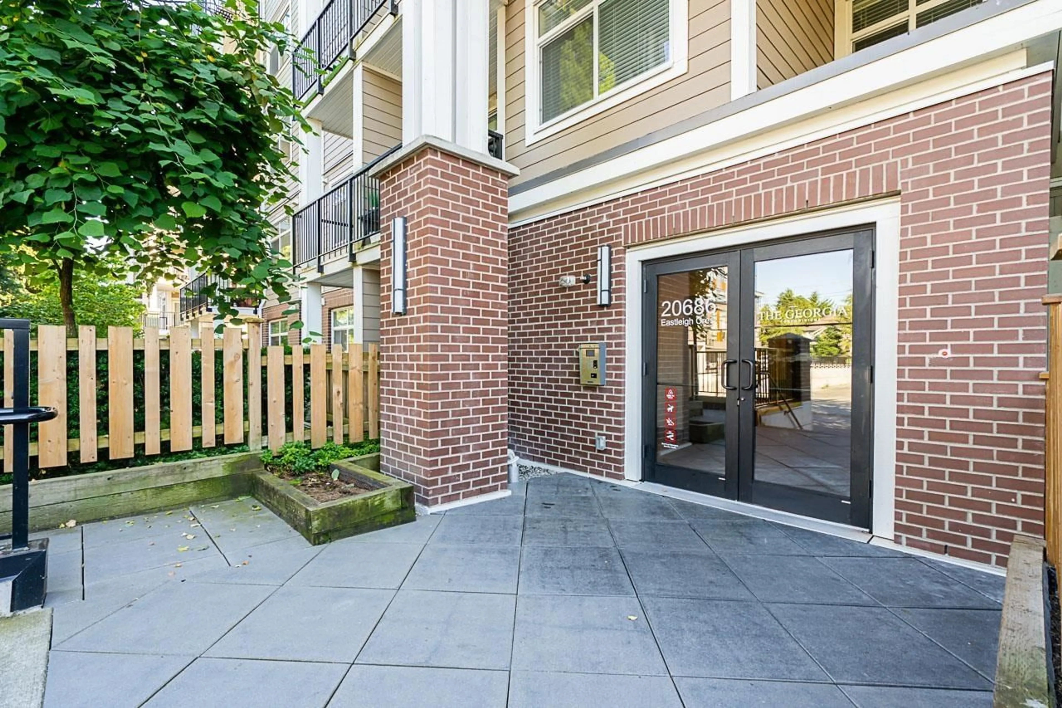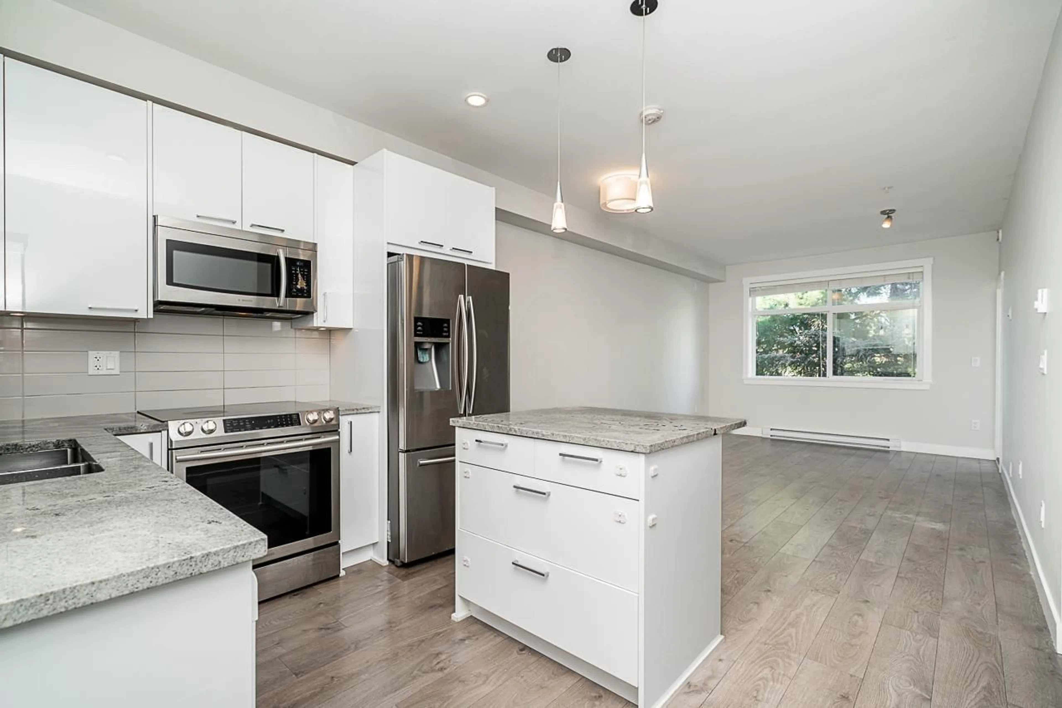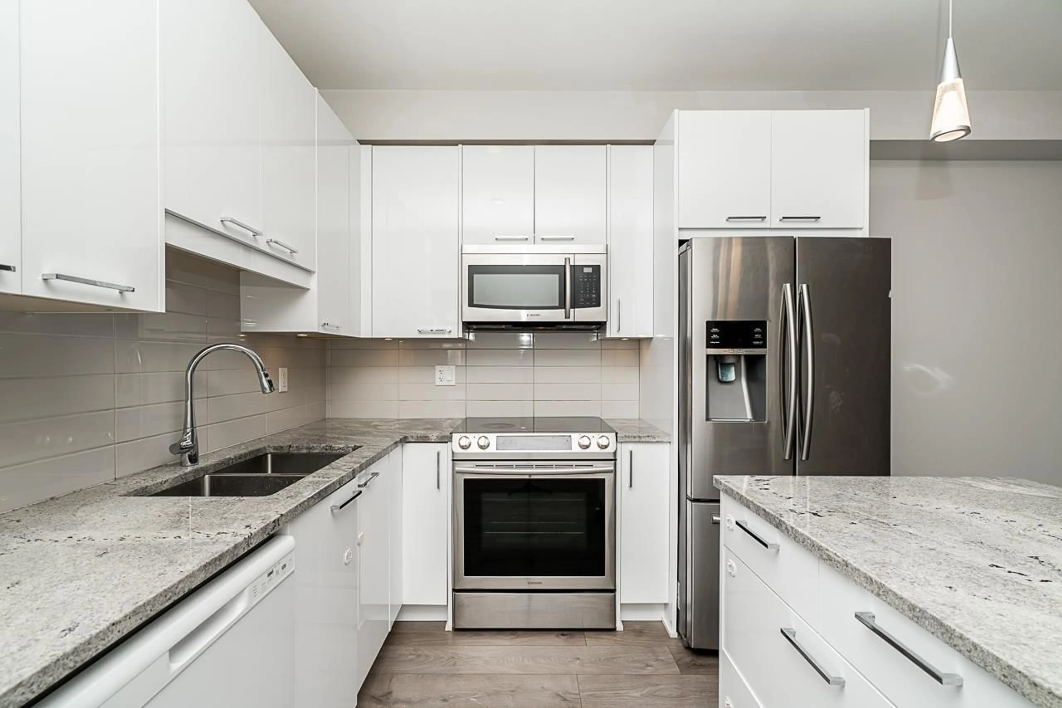303 20686 EASTLEIGH CRESCENT, Langley, British Columbia V3A0M4
Contact us about this property
Highlights
Estimated ValueThis is the price Wahi expects this property to sell for.
The calculation is powered by our Instant Home Value Estimate, which uses current market and property price trends to estimate your home’s value with a 90% accuracy rate.Not available
Price/Sqft$678/sqft
Est. Mortgage$2,577/mo
Maintenance fees$384/mo
Tax Amount ()-
Days On Market113 days
Description
Spectacular 2 bedroom+ Den Corner unit on the market for the first time. Welcome to Georgia West, built by Whitetail Homes this is a one of kind development. This home has top of line finishing with 9' ceilings with an open concept floorpan. The DEN can also be used as a home office, or storage has, stainless steel appliances, granite counters, high quality laminate flooring throughout, walk-in closet, and A/C in Master bedroom. To boot this is a beautiful corner unit. A great location which will be a future Langley Skytrain station, only steps from shopping, schools, recreation, and restaurants. Located close to Downtown Langley, minutes from Langley Memorial Hospital, and Kwantlen College. Book your private showing today. (id:39198)
Property Details
Interior
Features
Exterior
Features
Parking
Garage spaces 1
Garage type Garage
Other parking spaces 0
Total parking spaces 1
Condo Details
Amenities
Clubhouse, Exercise Centre, Laundry - In Suite
Inclusions
Property History
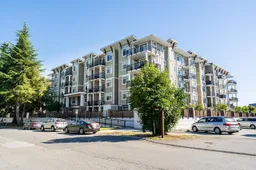 24
24
