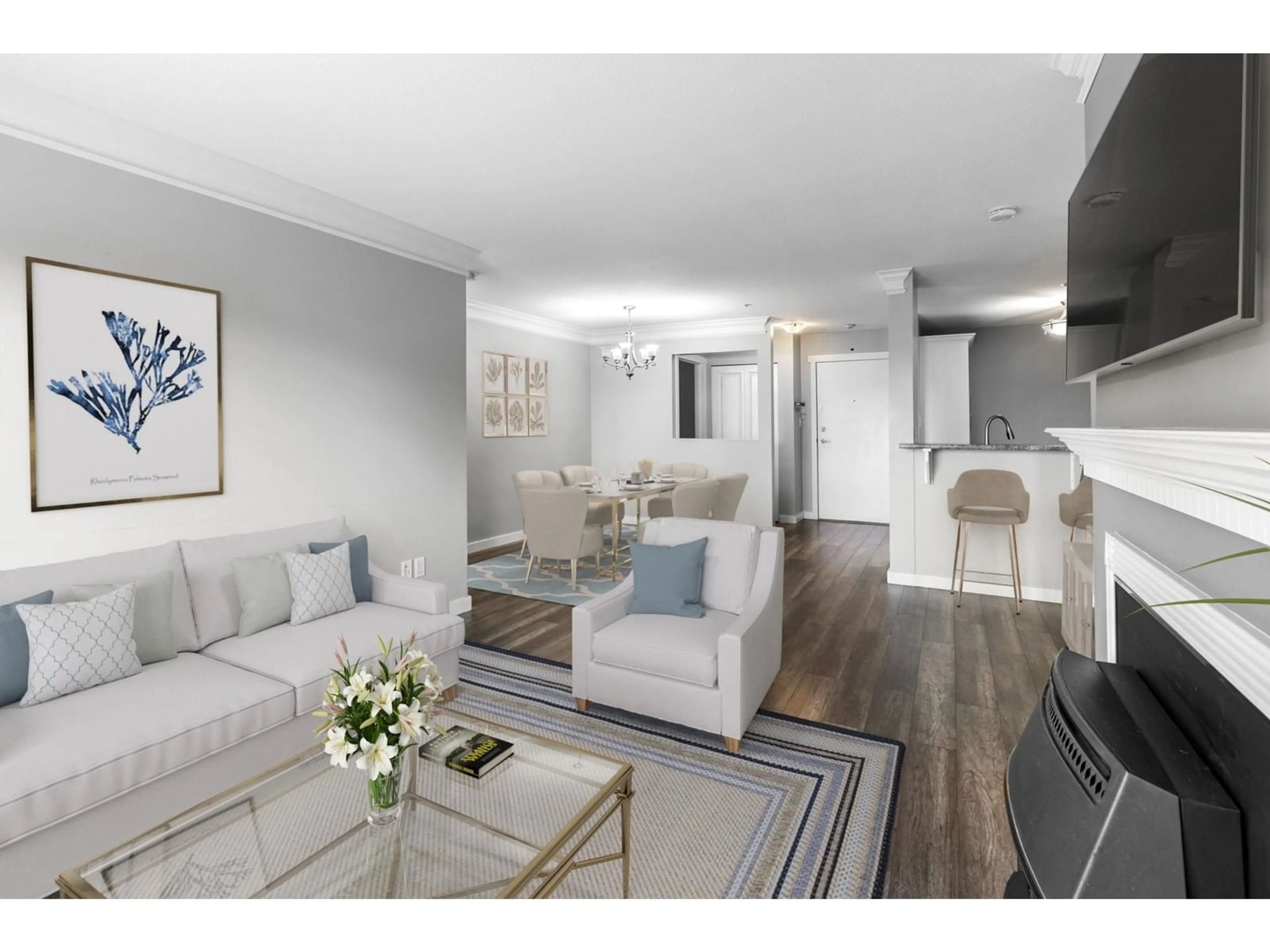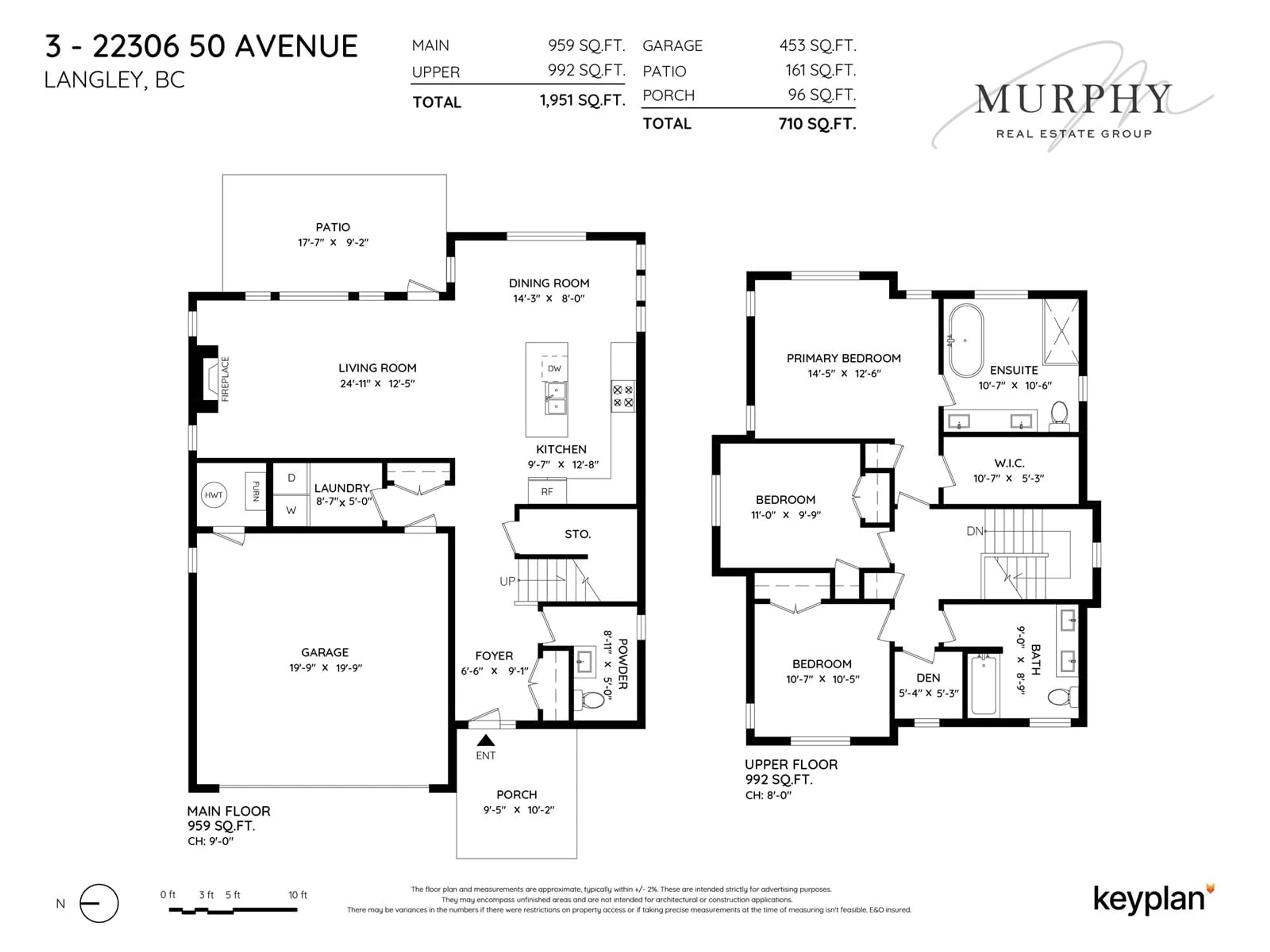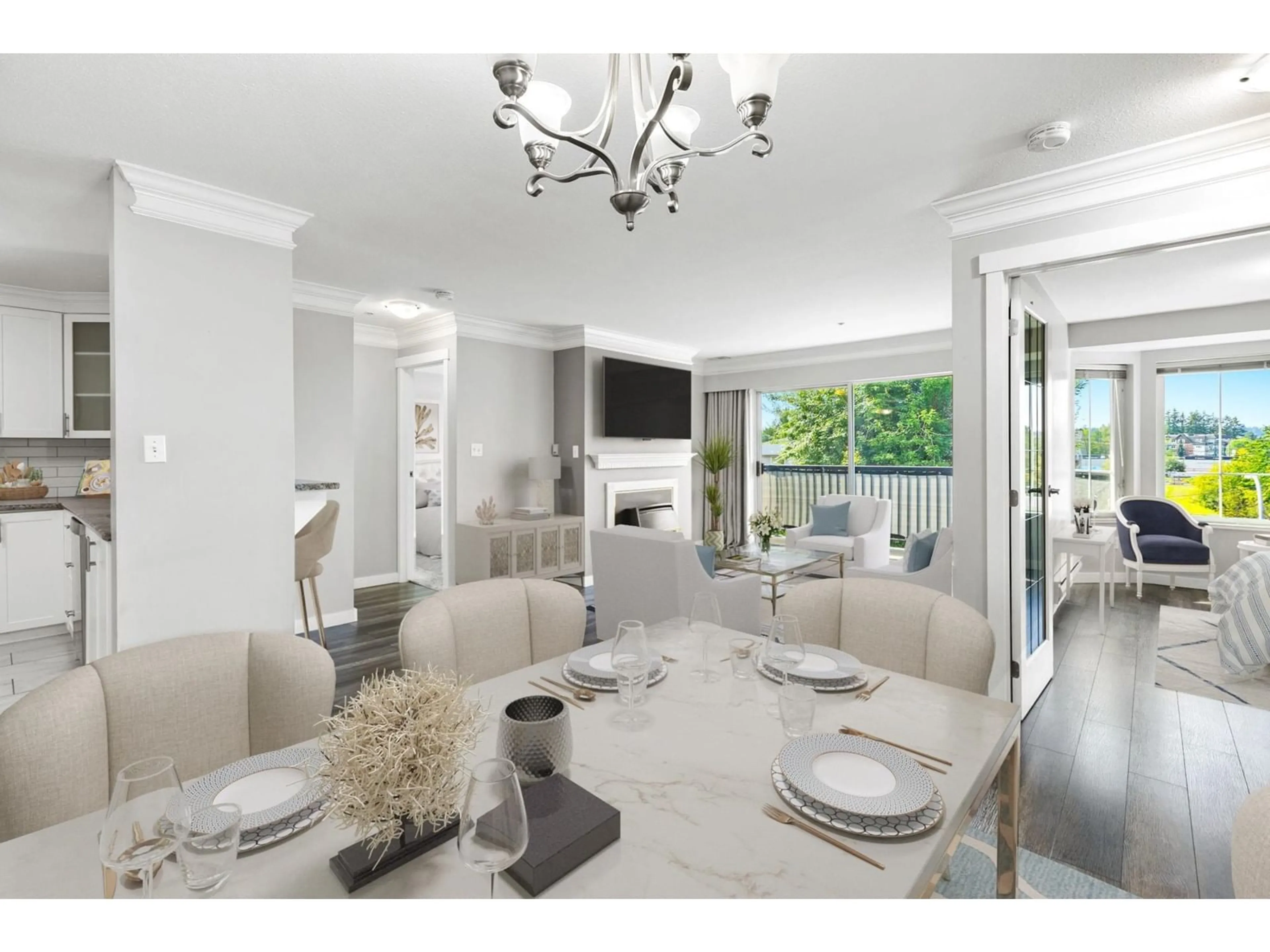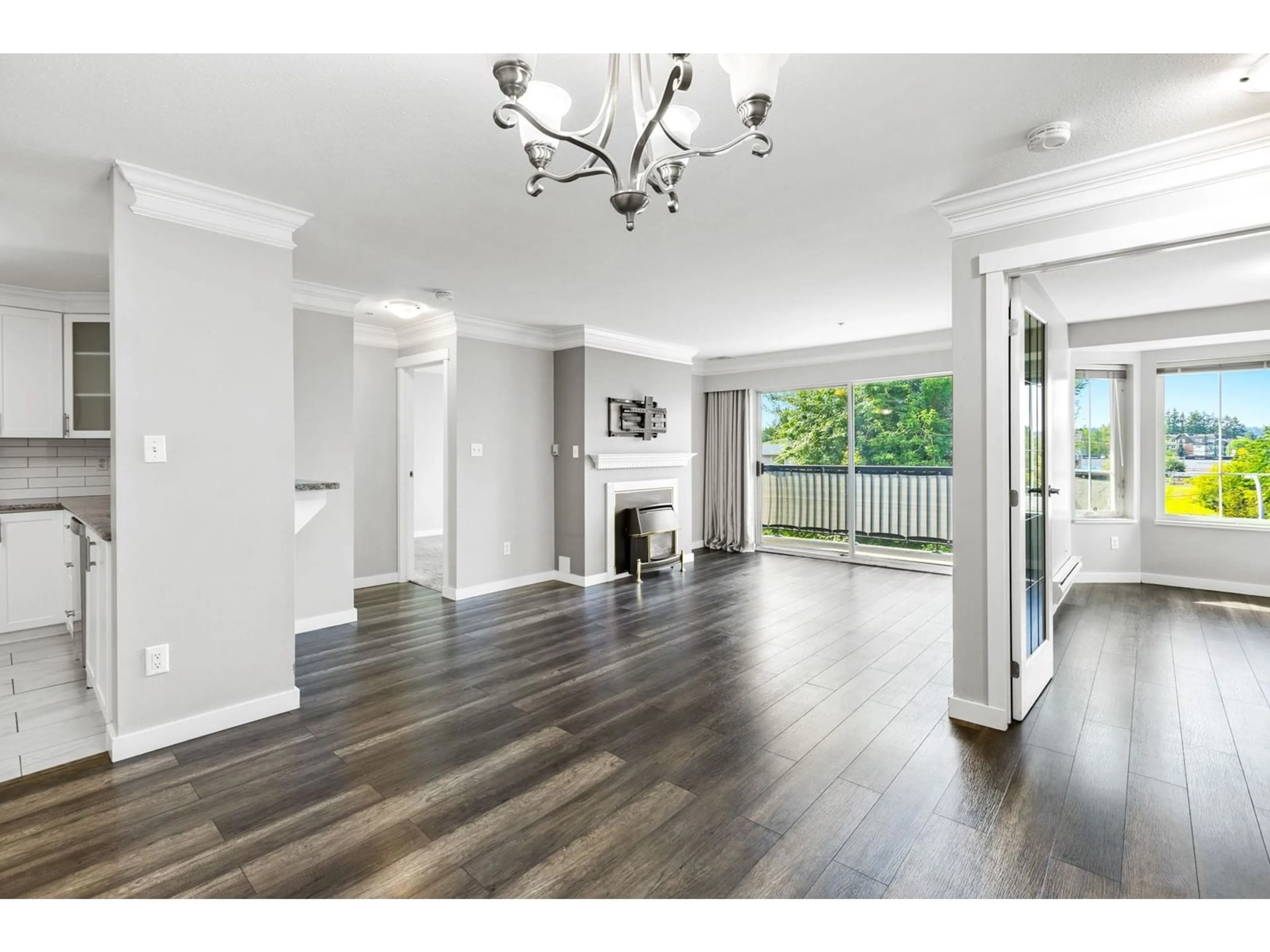302 20881 56 AVENUE, Langley, British Columbia V3A3Z3
Contact us about this property
Highlights
Estimated ValueThis is the price Wahi expects this property to sell for.
The calculation is powered by our Instant Home Value Estimate, which uses current market and property price trends to estimate your home’s value with a 90% accuracy rate.Not available
Price/Sqft$559/sqft
Est. Mortgage$2,490/mo
Maintenance fees$505/mo
Tax Amount ()-
Days On Market99 days
Description
Welcome to ROBERTS COURT! This stunning top-floor, south-facing unit has been tastefully updated and offers 2 bedrooms and 2 bathrooms. The thoughtfully designed layout features 1037 sqft, bedrooms on opposite sides for added privacy and a spacious laundry room. The kitchen has been beautifully remodelled with sleek stainless steel appliances, modern cabinetry, and a stylish backsplash. Both bathrooms have been upgraded with new countertops and cabinets. You'll love the new flooring throughout, along with crown molding, ample storage, and an abundance of natural light. Additional perks include a well-equipped gym and a spacious amenities room. Ideally located near parks, shopping, transit, schools, and Kwantlen University. 1 dog (max 18 kg) plus 1 cat, or 2 cats allowed. Call today! (id:39198)
Property Details
Interior
Features
Exterior
Features
Parking
Garage spaces 1
Garage type -
Other parking spaces 0
Total parking spaces 1
Condo Details
Amenities
Clubhouse, Exercise Centre, Laundry - In Suite, Storage - Locker
Inclusions
Property History
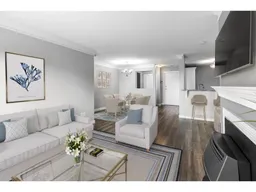 34
34
