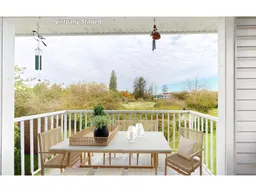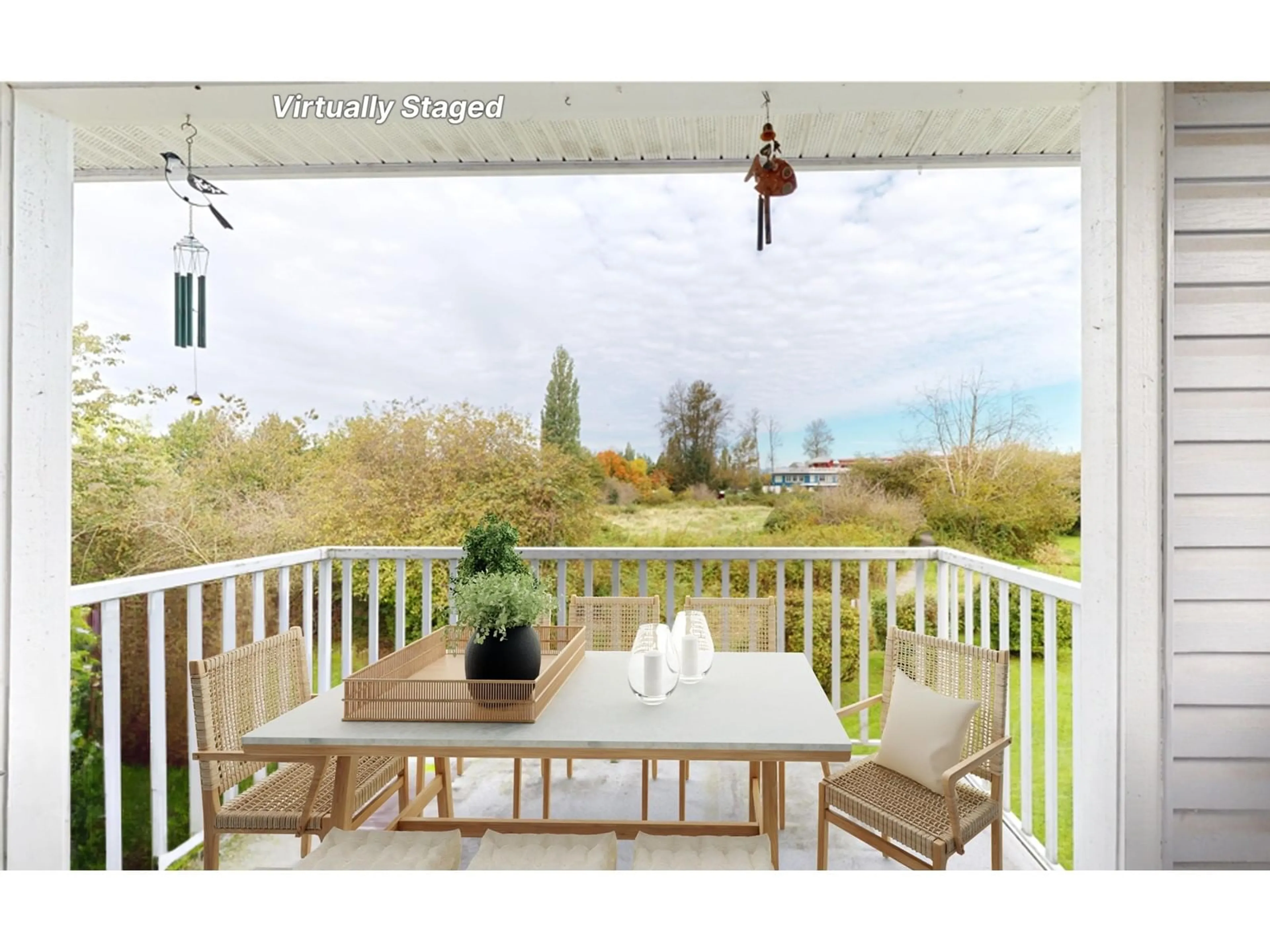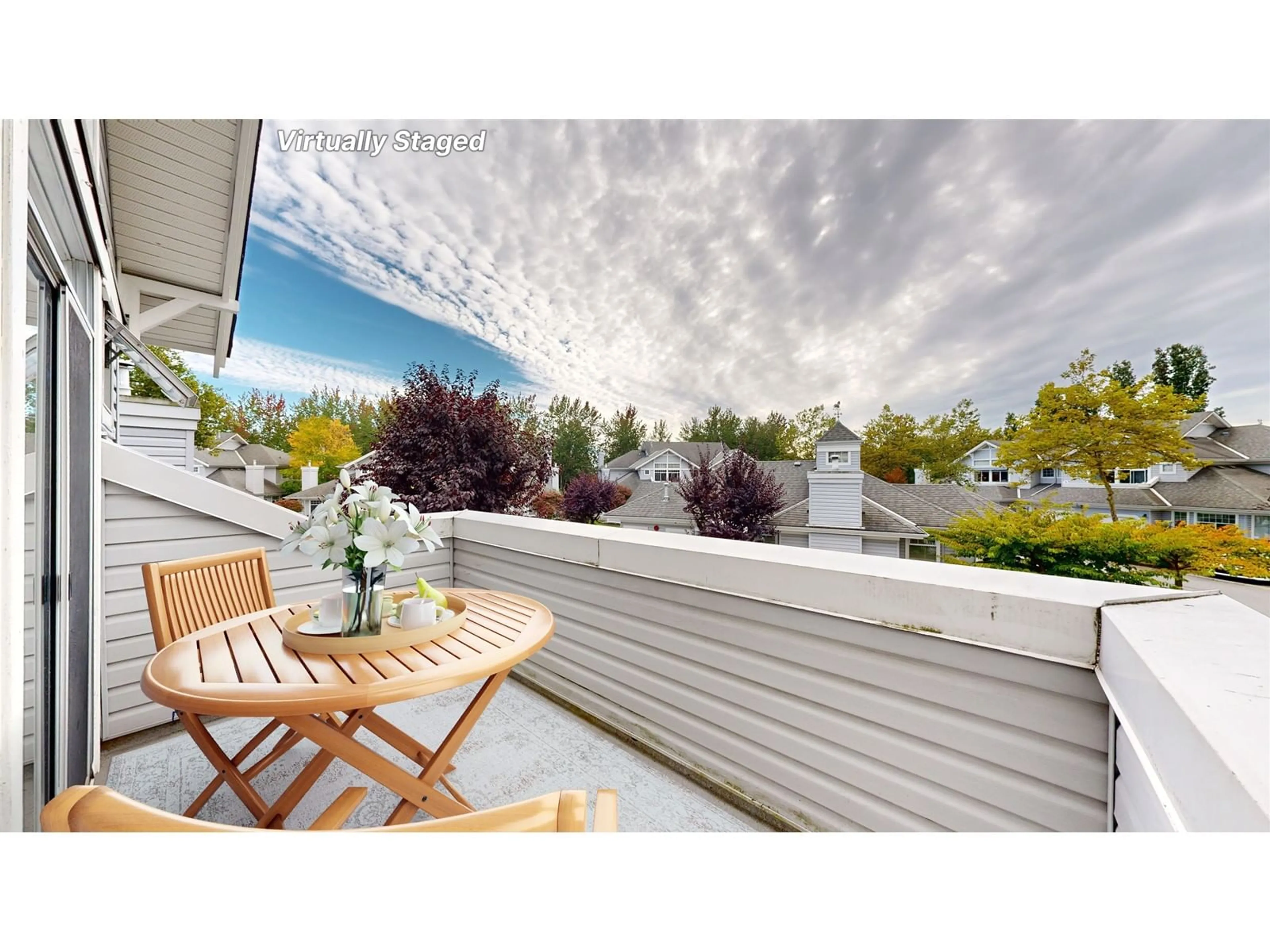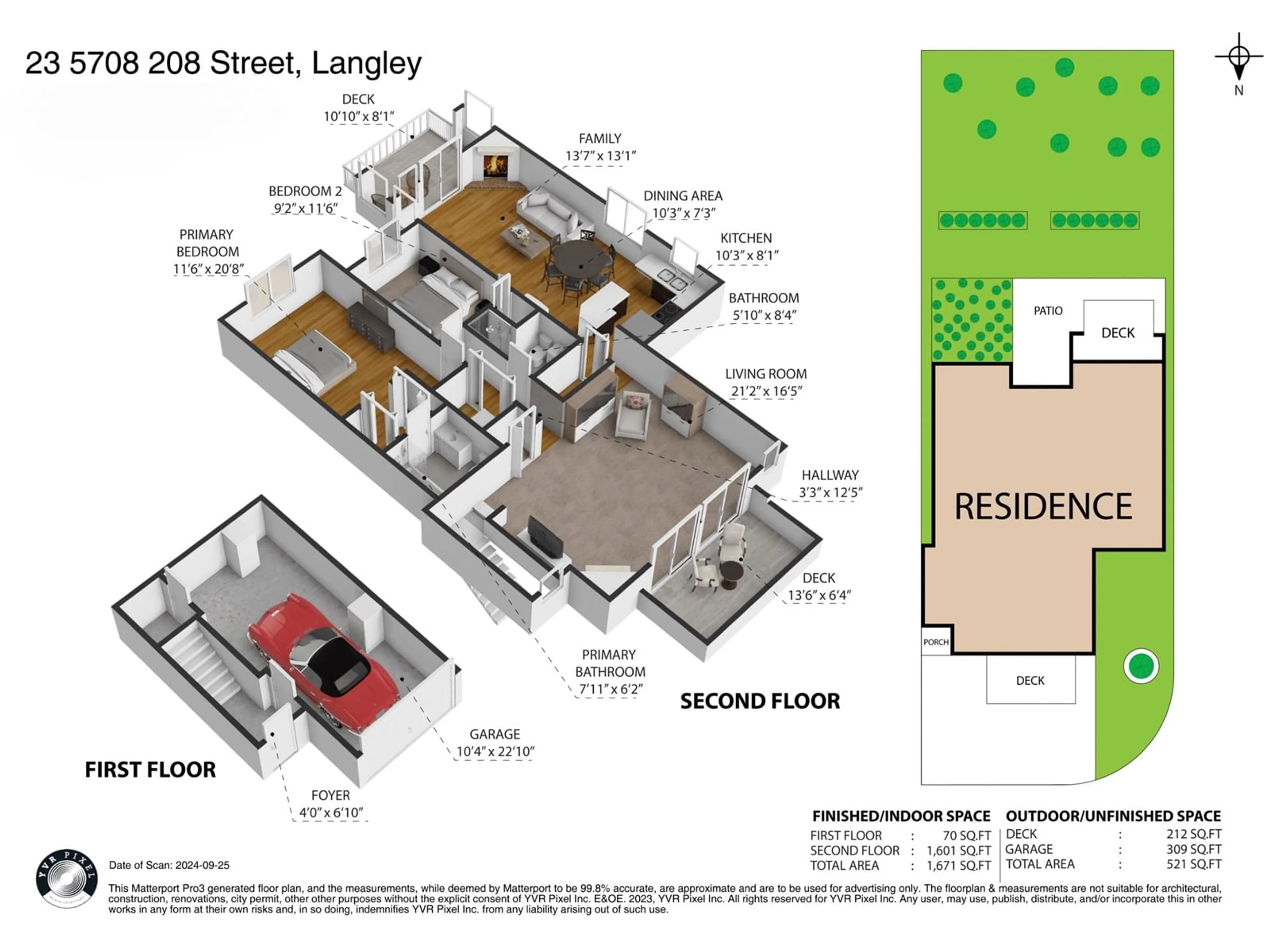23 5708 208 STREET, Langley, British Columbia V3A8L4
Contact us about this property
Highlights
Estimated ValueThis is the price Wahi expects this property to sell for.
The calculation is powered by our Instant Home Value Estimate, which uses current market and property price trends to estimate your home’s value with a 90% accuracy rate.Not available
Price/Sqft$457/sqft
Est. Mortgage$3,002/mo
Maintenance fees$352/mo
Tax Amount ()-
Days On Market58 days
Description
Welcome to BRIDLE RUN! This beautiful upper-level townhouse in a peaceful gated community, backs onto a lush greenbelt and offers breathtaking mountain views. The home features an open floor plan with vaulted ceilings in the living room and dining room, abundant natural light with large, bright windows. 2 gas fireplaces, 2 bedrooms, 2 full bathrooms, plus 2 private balconies for outdoor relaxation. The back patio overlooks a serene nature reserve with a creek and walking trail. Bright kitchen with island, along with Samsung & Whirlpool appliances. Primary bedroom includes a walk-in closet and ensuite bathroom. Spacious garage & additional private parking. New hot water tank (2022). Enjoy the convenience of being within walking distance to parks, trails, shopping, dining, schools, Kwantlen University, and transit. 1 Pet allowed, 25 lb weight limit for dogs. Please note: Strata records indicate 1361 Sq Ft. Recent Laser measurements indicate 1528 Sq Ft. (id:39198)
Property Details
Interior
Features
Exterior
Features
Condo Details
Amenities
Clubhouse, Laundry - In Suite
Inclusions
Property History
 28
28


