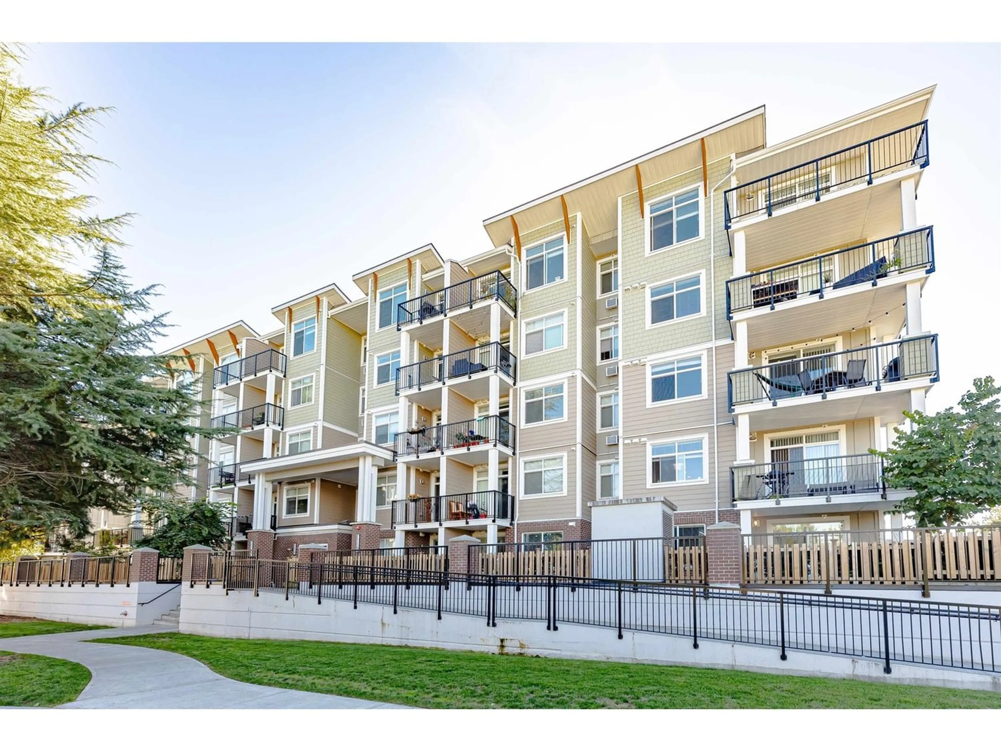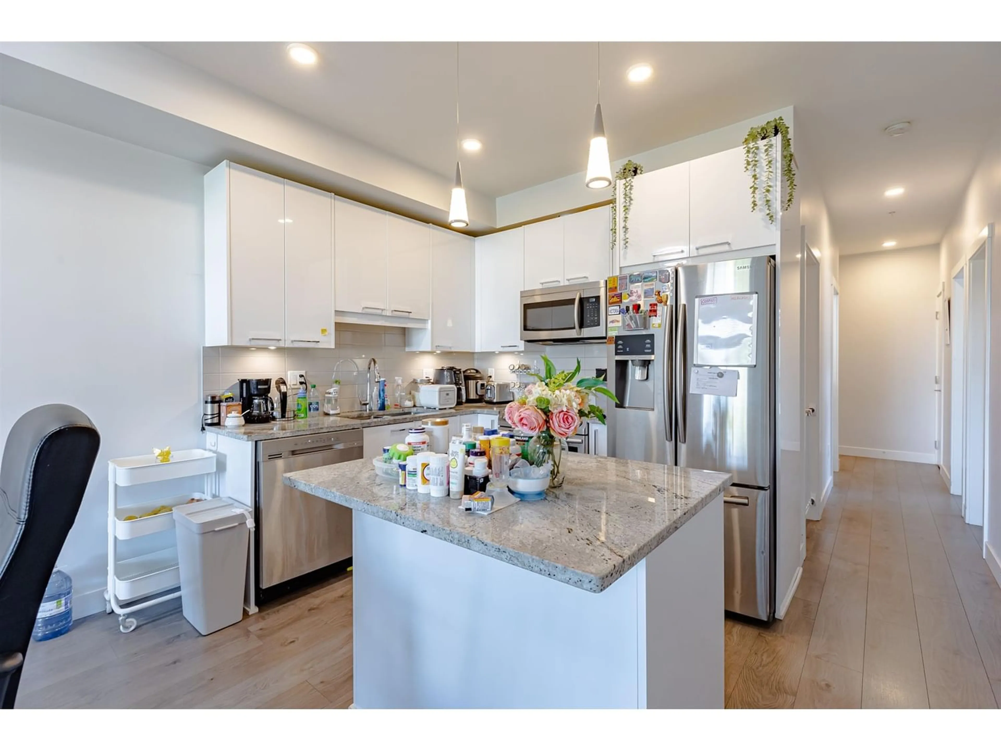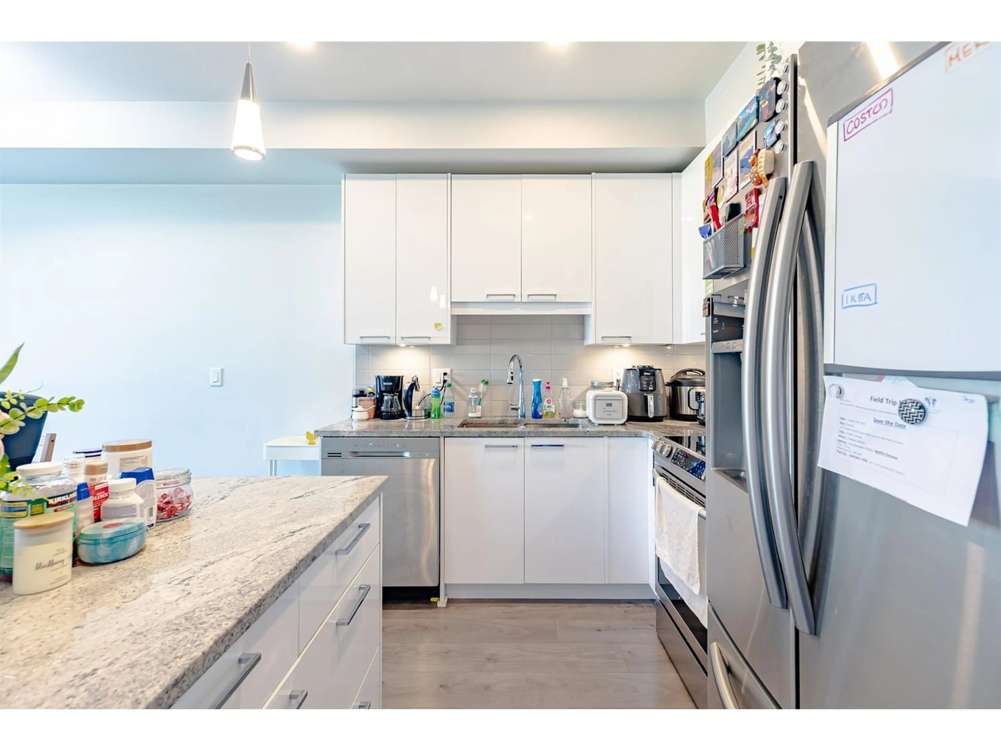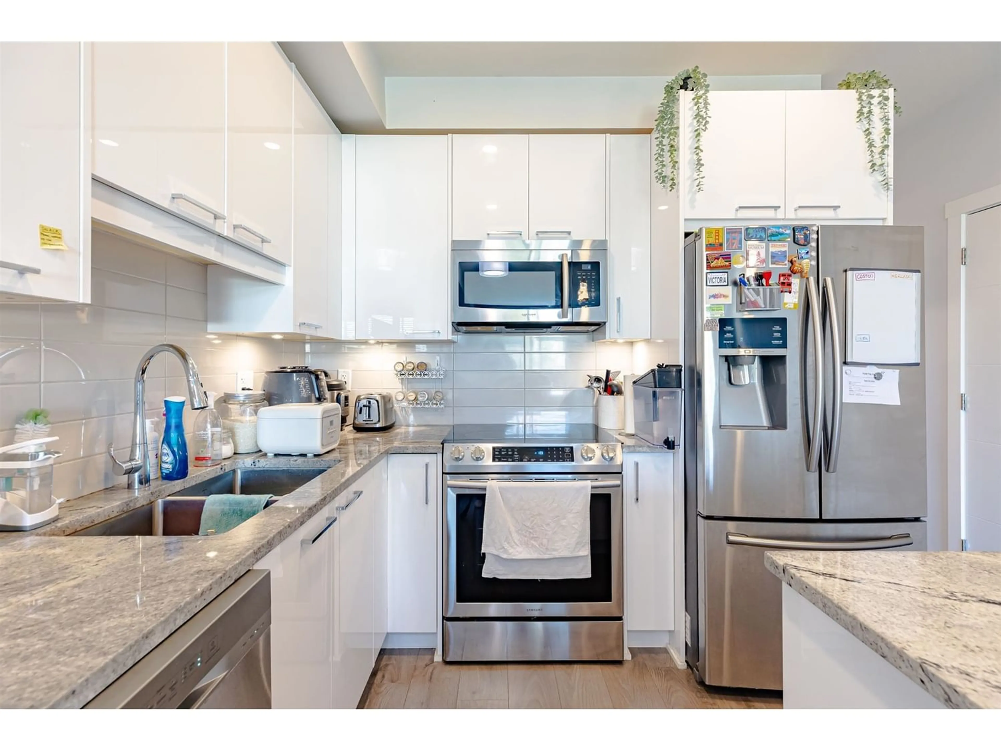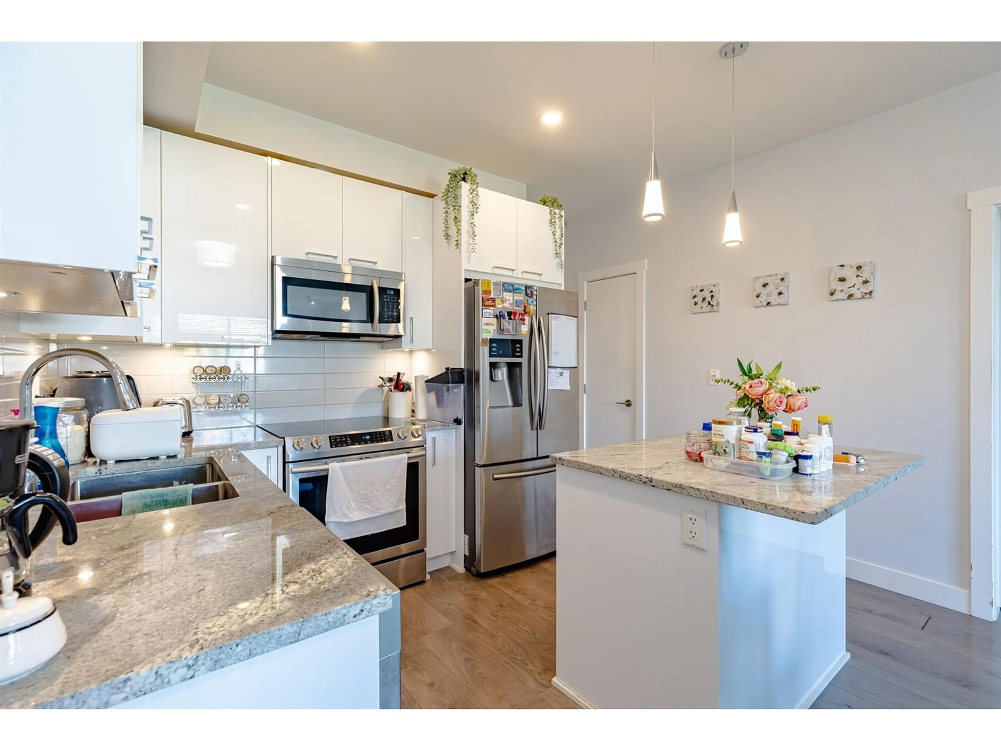217 20686 EASTLEIGH CRESCENT, Langley, British Columbia V3A0M4
Contact us about this property
Highlights
Estimated ValueThis is the price Wahi expects this property to sell for.
The calculation is powered by our Instant Home Value Estimate, which uses current market and property price trends to estimate your home’s value with a 90% accuracy rate.Not available
Price/Sqft$615/sqft
Est. Mortgage$2,955/mo
Maintenance fees$487/mo
Tax Amount ()-
Days On Market258 days
Description
Explore the Georgia, your urban Sanctuary! Nestled at the edge of Downtown Langley, this corner 3 bed, 2 bath condo offers 9' ceilings, 1118 square feet of open living space, stainless steel appliances, granite counters, and air conditioning. Enjoy spacious dining, a large master, and a huge patio. Prime location near shops, restaurants, schools and future Langley Skytrain. Nature trails just 10 mins away. Don't mss this urban oasis that comes with 2 parking and a storage locker. (id:39198)
Property Details
Interior
Features
Exterior
Features
Parking
Garage spaces 2
Garage type Garage
Other parking spaces 0
Total parking spaces 2
Condo Details
Amenities
Laundry - In Suite, Storage - Locker
Inclusions

