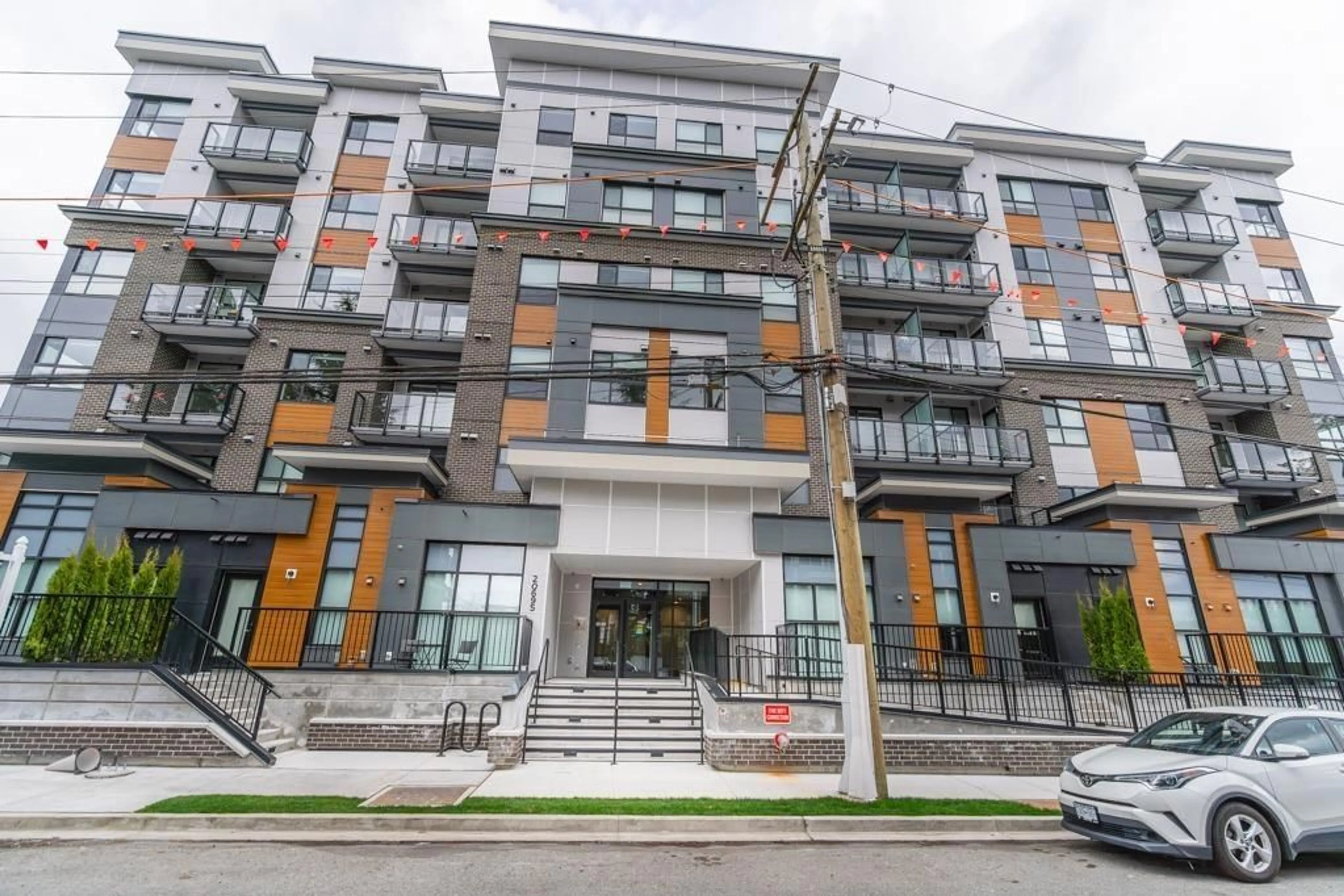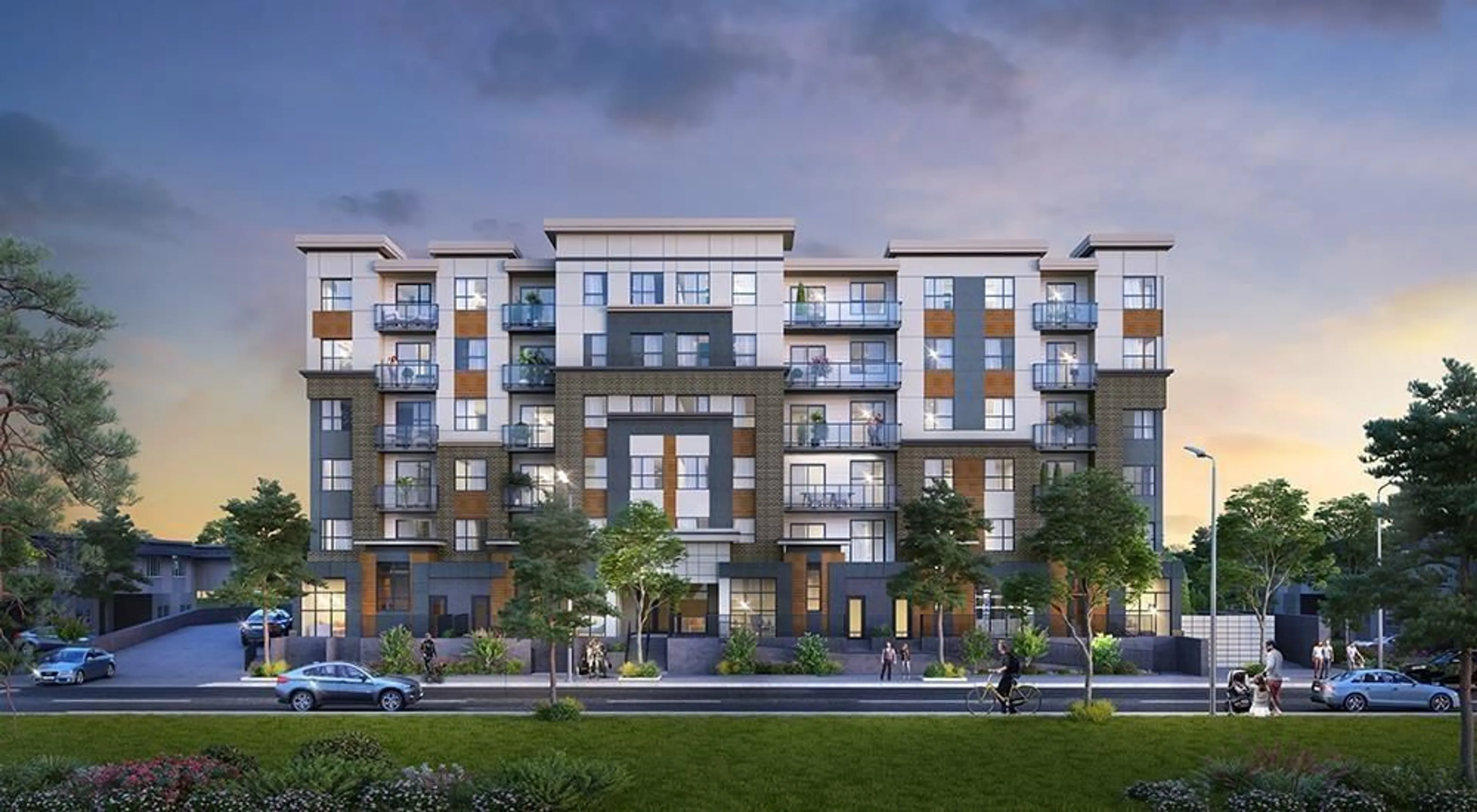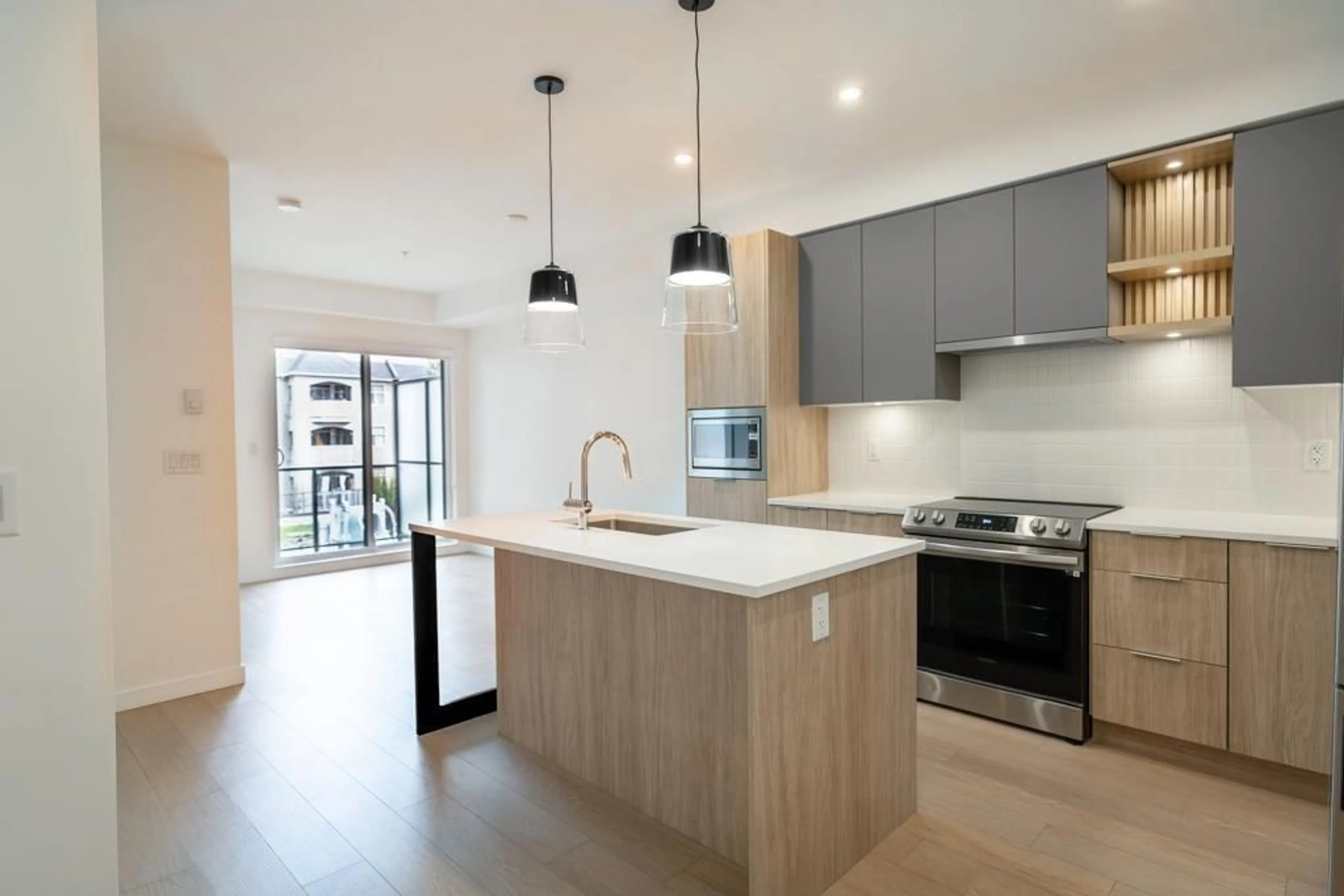212 20695 EASTLEIGH CRESCENT, Langley, British Columbia V3A4C3
Contact us about this property
Highlights
Estimated ValueThis is the price Wahi expects this property to sell for.
The calculation is powered by our Instant Home Value Estimate, which uses current market and property price trends to estimate your home’s value with a 90% accuracy rate.Not available
Price/Sqft$780/sqft
Est. Mortgage$1,975/mo
Maintenance fees$339/mo
Tax Amount ()-
Days On Market218 days
Description
EASTLEIGH, an exquisite creation by the renowned developer REDEKOP KROEKER! Nestled in the vibrant heart of LANGLEY CITY CENTRE, this extraordinary 1-bedroom residence spans a generous 589 square feet. Revel in the airy ambience provided by soaring 9-foot ceilings and a meticulously designed floorplan that amplifies functionality. The gourmet kitchen is adorned with top-tier stainless steel appliances, a full-size fridge, and a washer/dryer combo, seamlessly enhancing your daily life. Plus, a built-in storage room adds to the convenience. Luxurious upgraded vinyl flooring graces every corner of the unit, including the inviting bedroom. With an unbeatable location near major retail hubs and a mere stroll away from the future SkyTrain station, EASTLEIGH embodies the pinnacle of urban living. (id:39198)
Property Details
Interior
Features
Exterior
Features
Parking
Garage spaces 1
Garage type Underground
Other parking spaces 0
Total parking spaces 1
Condo Details
Amenities
Laundry - In Suite
Inclusions
Property History
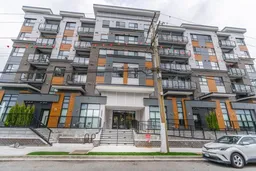 17
17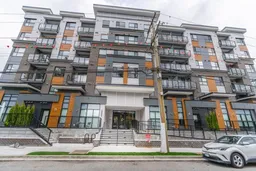 15
15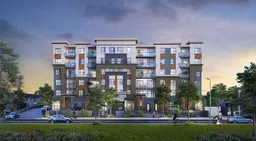 11
11
