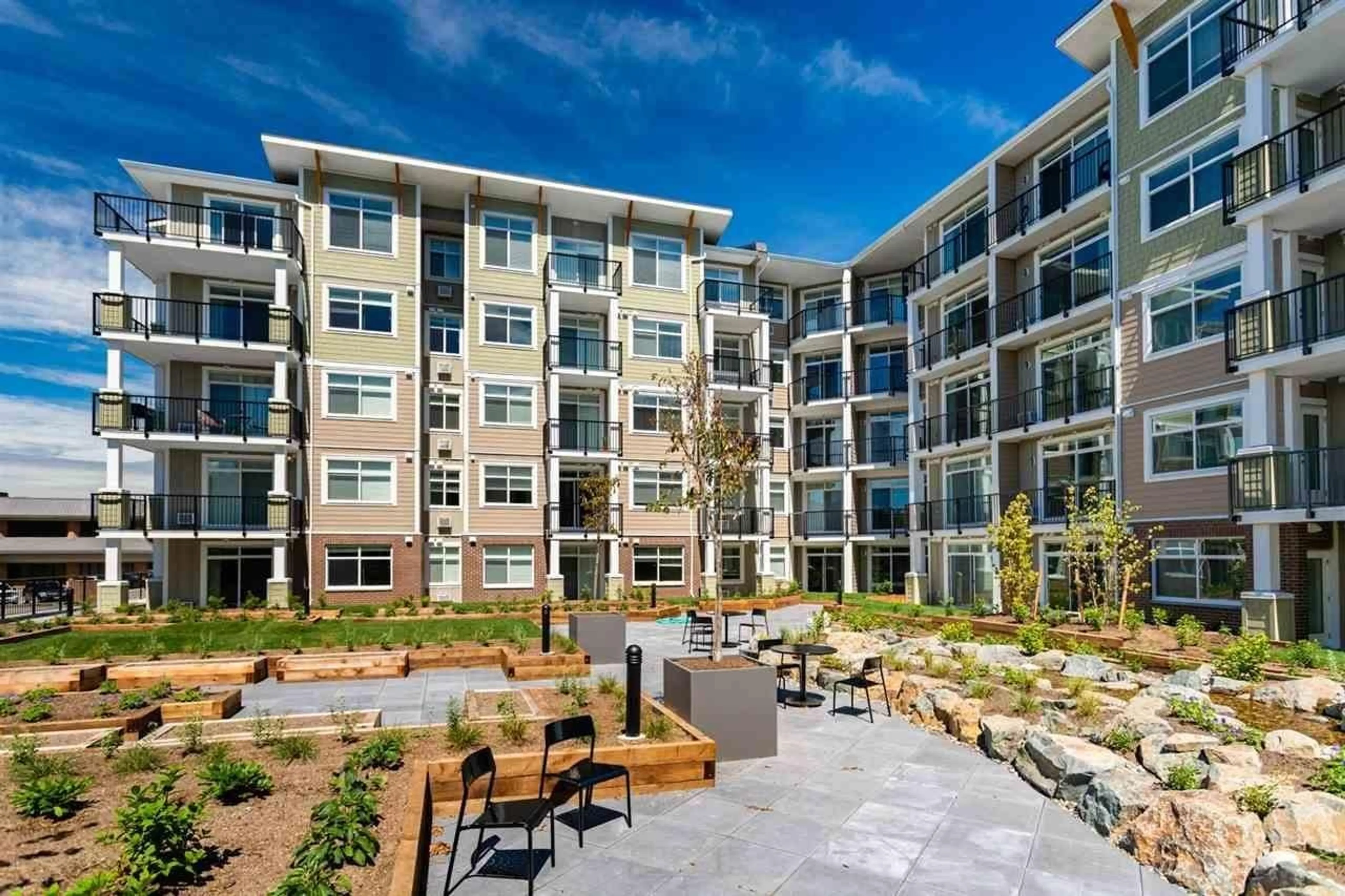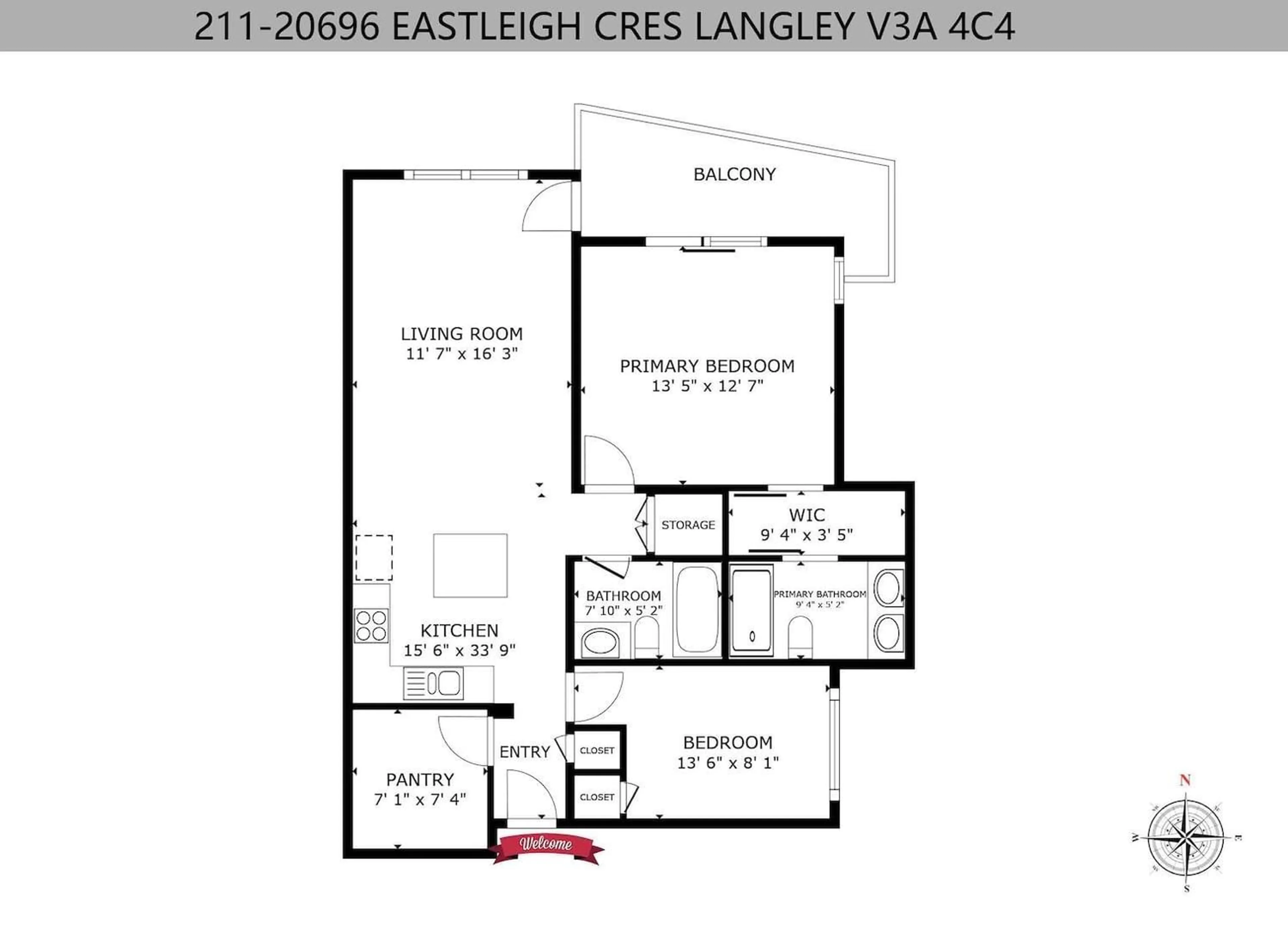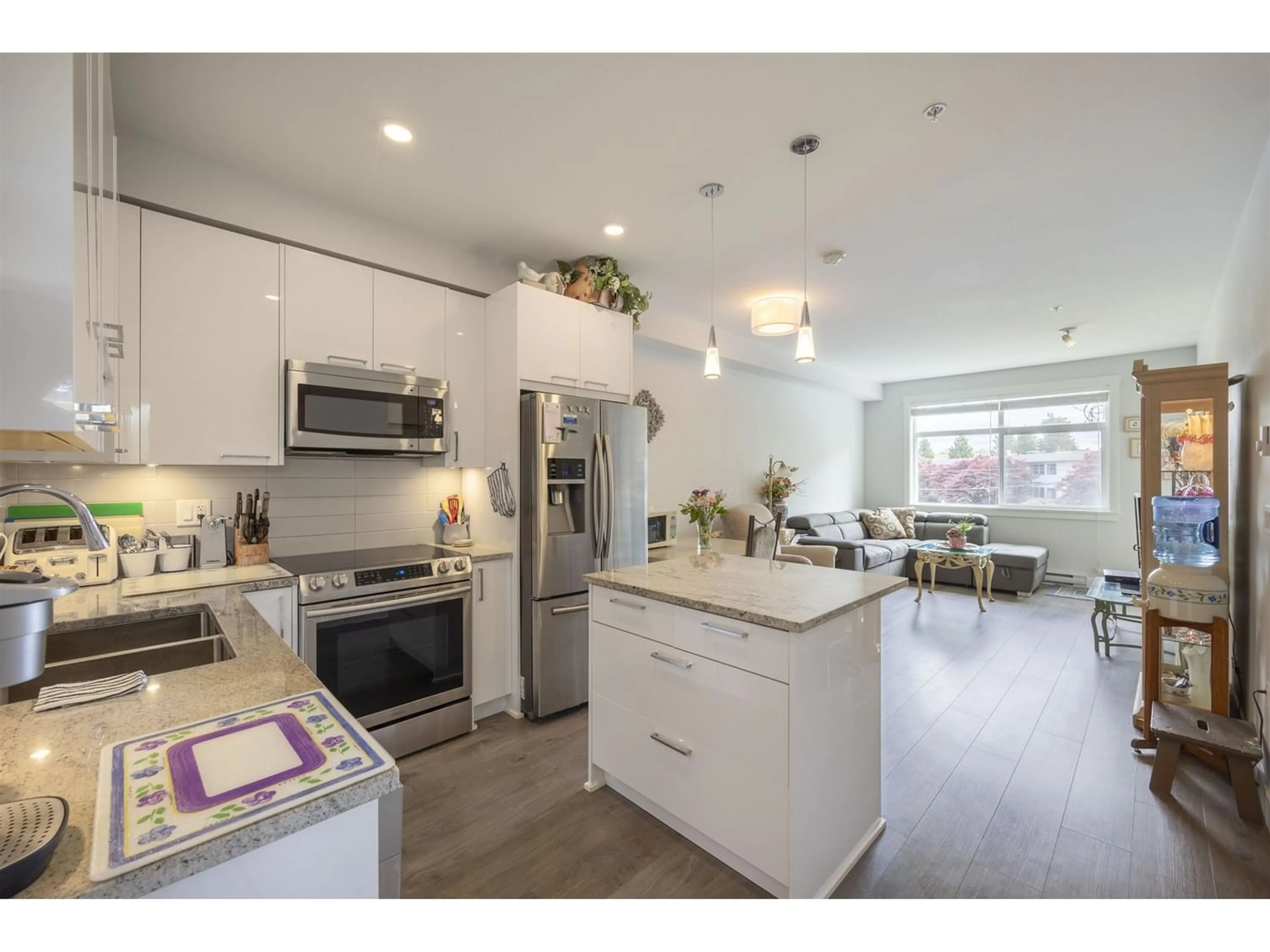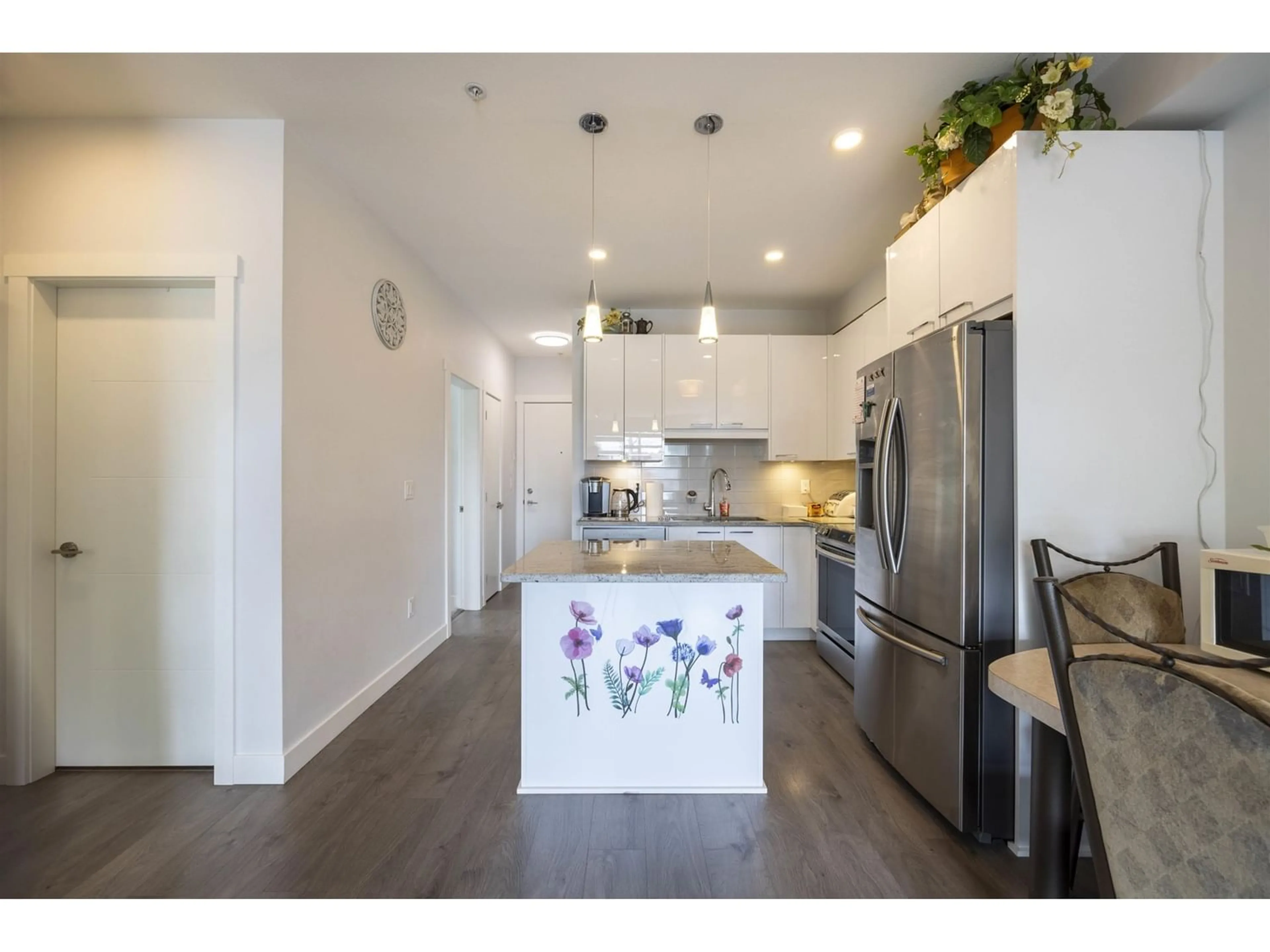211 20696 EASTLEIGH CRESCENT, Langley, British Columbia V3A4C4
Contact us about this property
Highlights
Estimated ValueThis is the price Wahi expects this property to sell for.
The calculation is powered by our Instant Home Value Estimate, which uses current market and property price trends to estimate your home’s value with a 90% accuracy rate.Not available
Price/Sqft$650/sqft
Est. Mortgage$2,534/mo
Maintenance fees$420/mo
Tax Amount ()-
Days On Market259 days
Description
Welcome to The Georgia in the heart of Langley! This stunning 2BED + DEN + 2BATH SOUTH EAST CORNER unit offers 907 sqft living space w modern interior ft SS appliances, quartz countertops & high-quality finishes throughout. An open-concept layout seamlessly connects the living, dining & kitchen areas creating the perfect space for entertaining or relaxing after a long day. Spacious bedroom provides a cozy retreat w large walk-thru closet, full ensuite & built in A/C! The den offers versatility as a home office, guest room or storage. Located in a vibrant neighbourhood just steps away from shops, restaurants, amenities and everything. Easy access to the future SkyTrain. Rental/pet friendly with secure parking #168 & storage #15 included.OPEN HOUSE ON SAT.(OCT.19) & SUN. (OCT.20) 2PM-4PM. (id:39198)
Property Details
Interior
Features
Exterior
Features
Parking
Garage spaces 1
Garage type Underground
Other parking spaces 0
Total parking spaces 1
Condo Details
Amenities
Exercise Centre, Laundry - In Suite
Inclusions
Property History
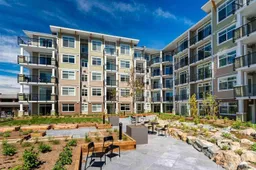 12
12
