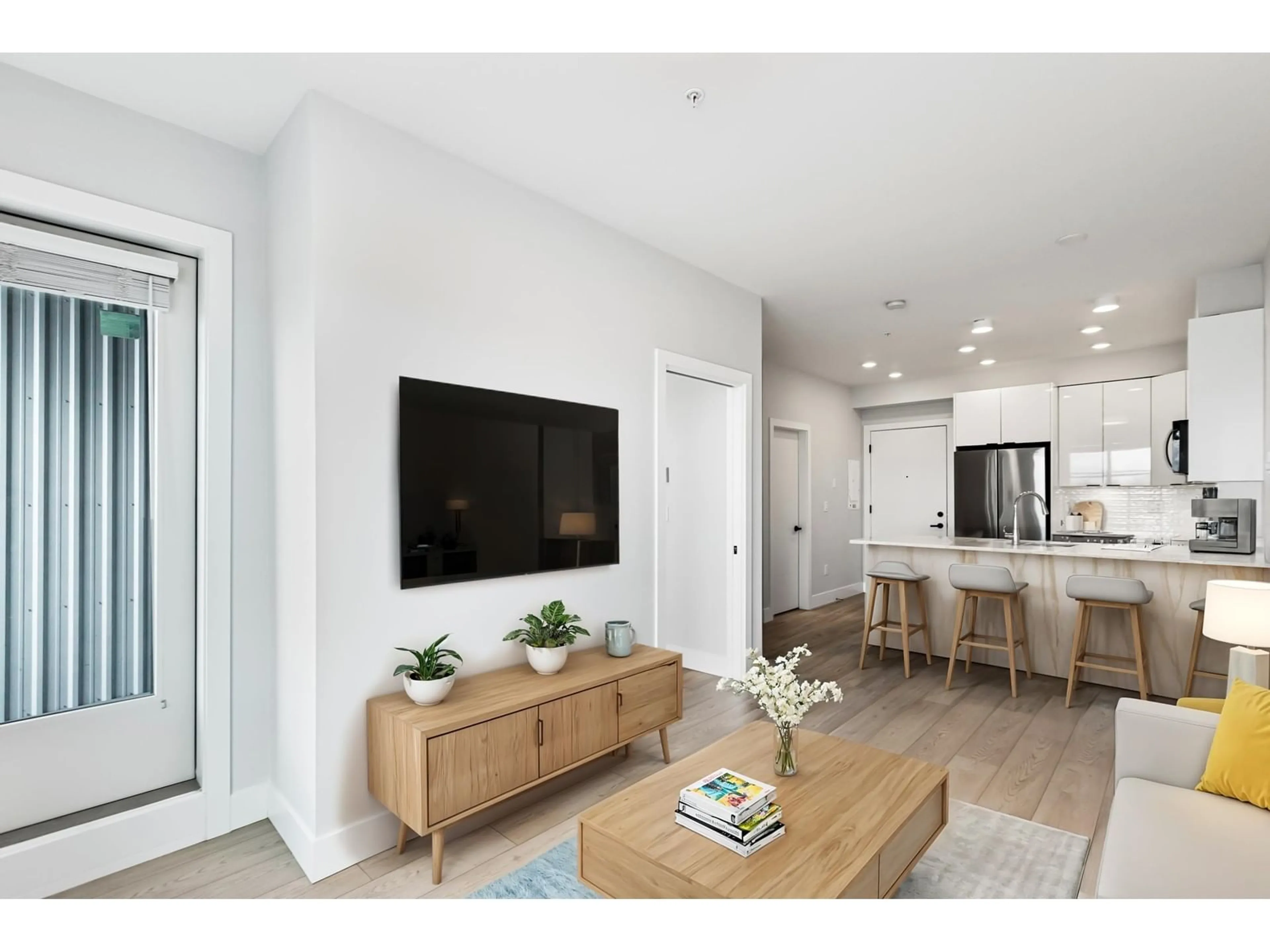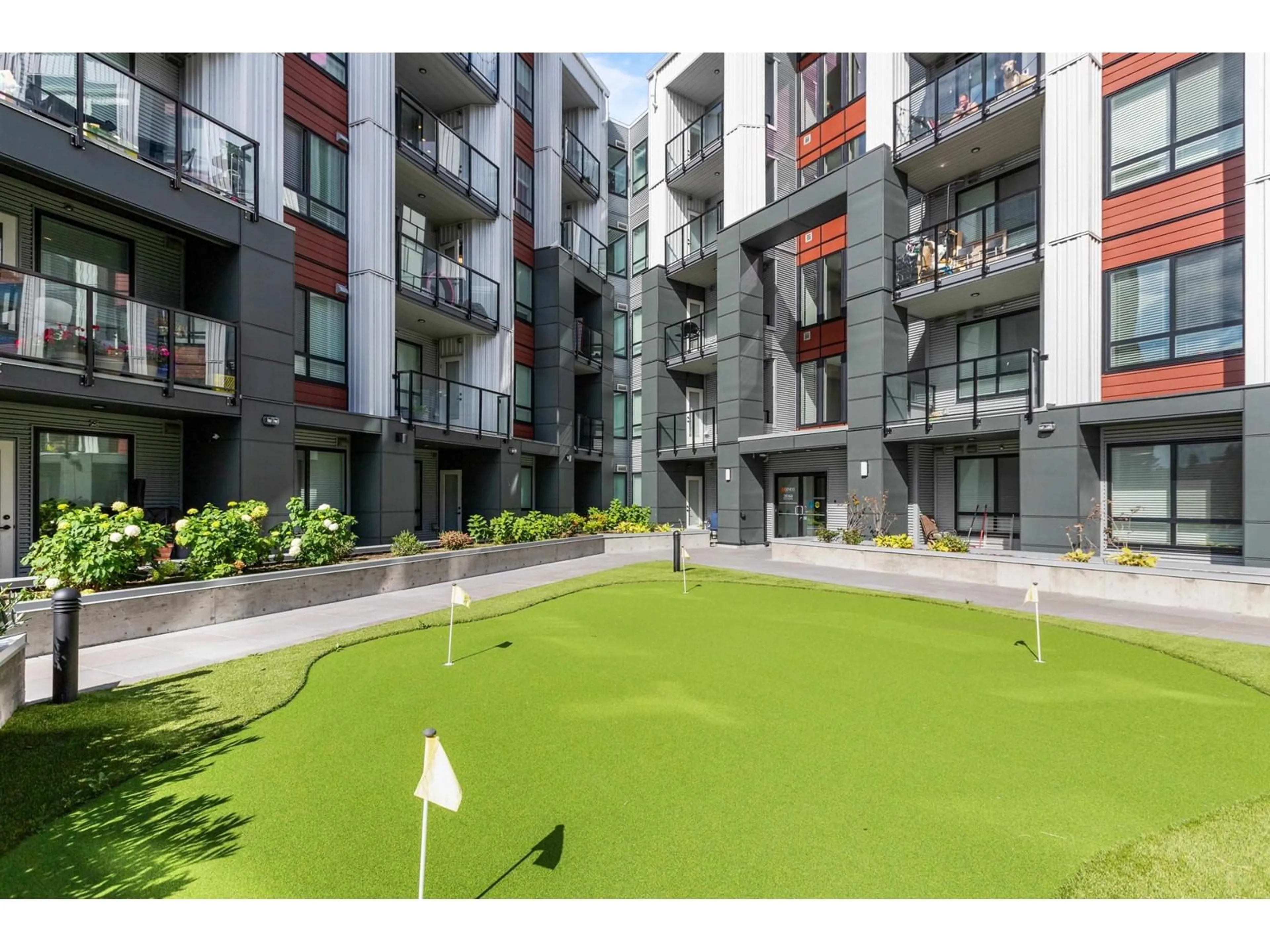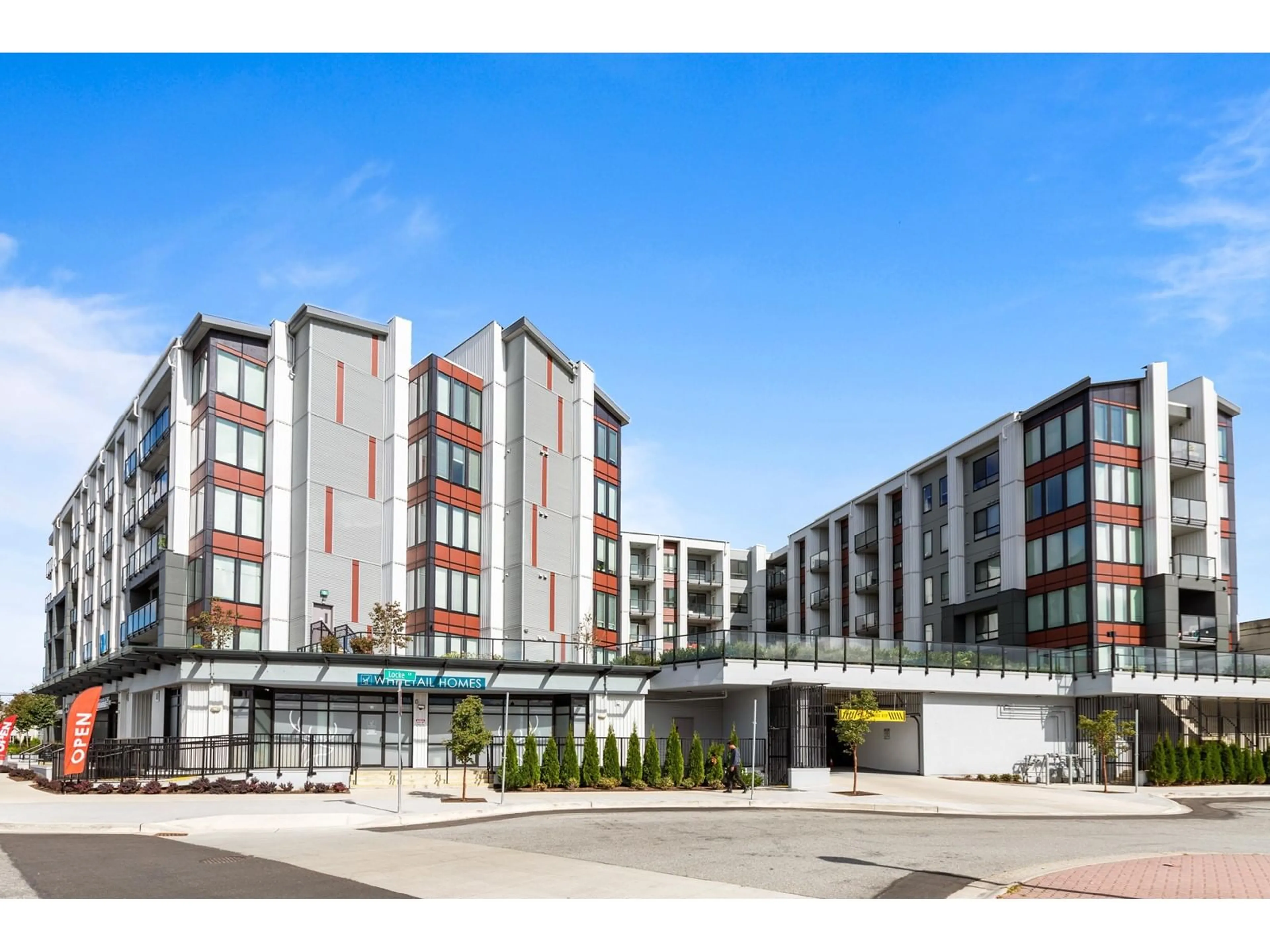211 20360 LOGAN AVENUE, Langley, British Columbia V3A0P5
Contact us about this property
Highlights
Estimated ValueThis is the price Wahi expects this property to sell for.
The calculation is powered by our Instant Home Value Estimate, which uses current market and property price trends to estimate your home’s value with a 90% accuracy rate.Not available
Price/Sqft$886/sqft
Est. Mortgage$1,824/mo
Maintenance fees$269/mo
Tax Amount ()-
Days On Market42 days
Description
MODERN LUXURY LIVING! Lives like NEW and ready to enjoy! Your chance to get into a coveted North facing home in highly anticipated GENESIS by renowned Whitetail Homes. Highlights... SPACE! Well-appointed 479ft BRIAR plan in light grey colour scheme boasts 1 bedroom + 1 bath of bright & airy open living. DESIGN! Modern contemporary + quality construction.. Chef's kitchen w/quartz counters, stainless steel appliance kit, 9ft ceilings, high-quality laminate flooring, spa-style bath & more. PATIOS! Entertain or unwind year round on covered patio! LIFESTYLE! Complex boasts great amenities inc/gym, courtyard, meeting rooms, putting green. NEIGHBORHOOD! Steps away from future sky train, shopping, restaurants & schools. INVEST! High demand rental location A COMPLETE PACKAGE! (id:39198)
Property Details
Interior
Features
Exterior
Features
Parking
Garage spaces 1
Garage type Underground
Other parking spaces 0
Total parking spaces 1
Condo Details
Amenities
Laundry - In Suite, Storage - Locker
Inclusions
Property History
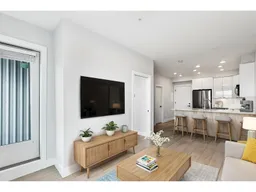 28
28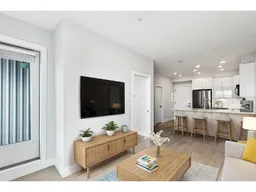 28
28
