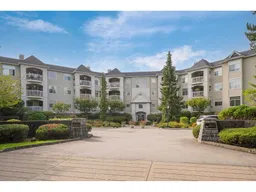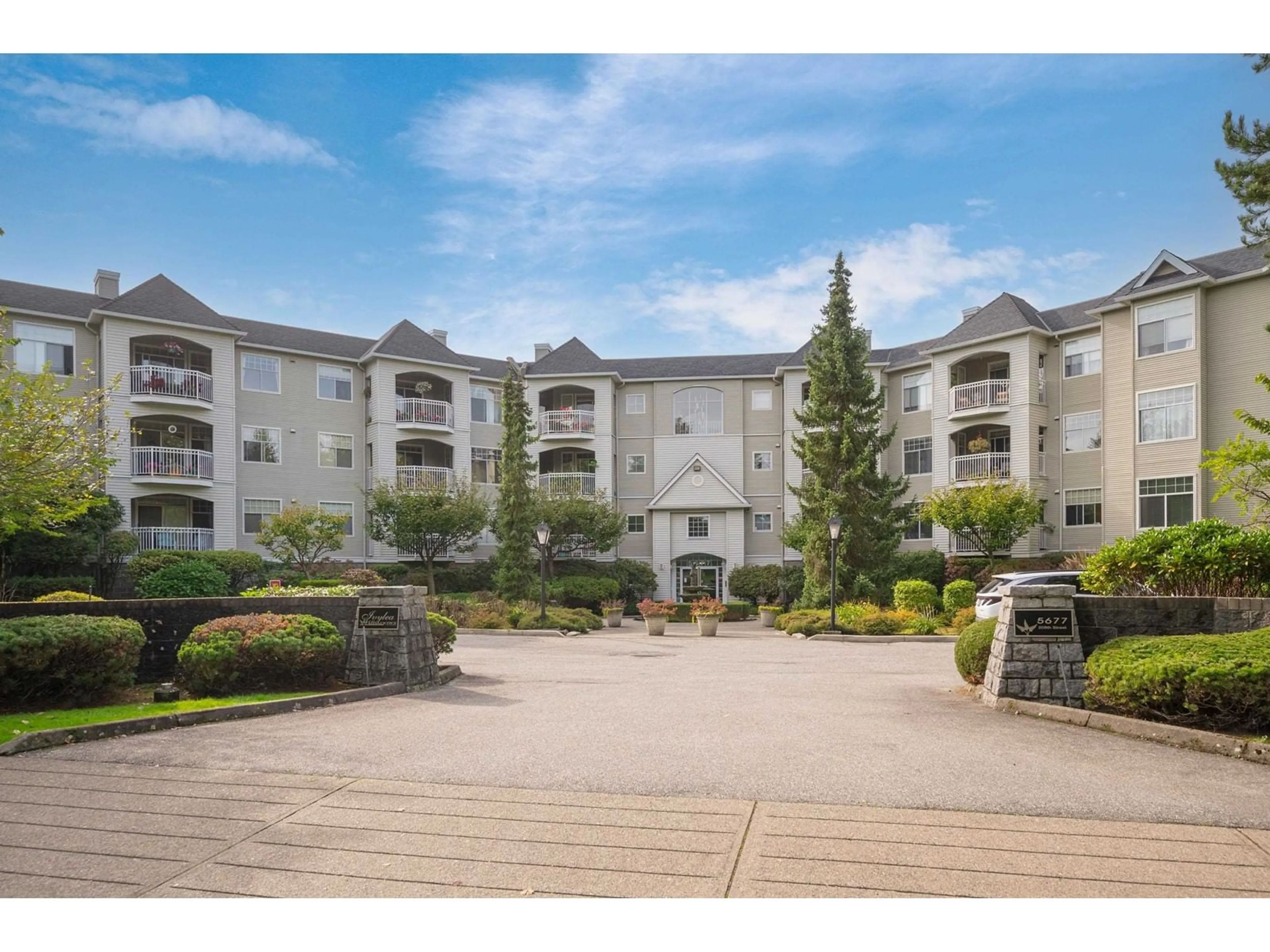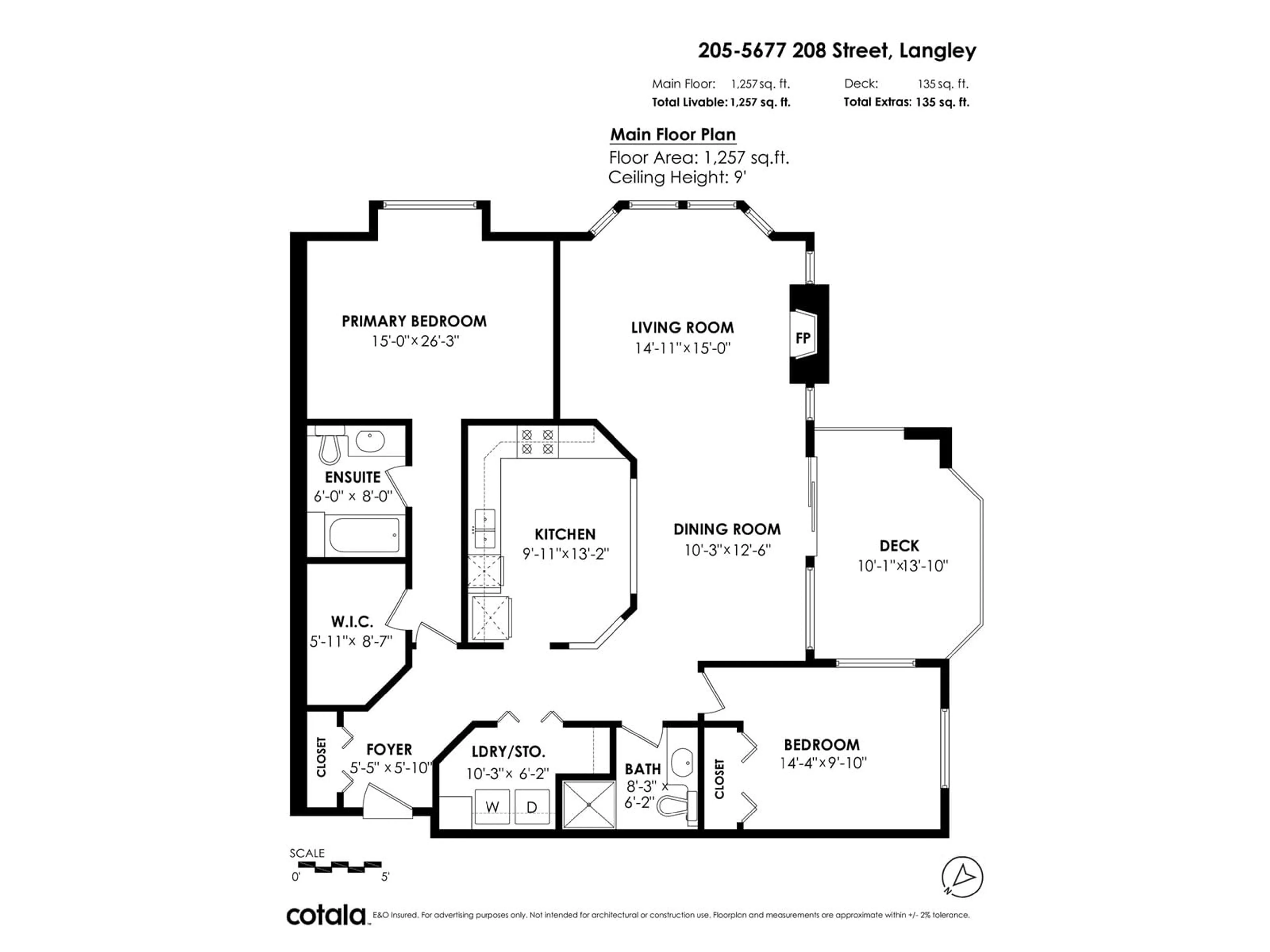205 5677 208 STREET, Langley, British Columbia V3A8J5
Contact us about this property
Highlights
Estimated ValueThis is the price Wahi expects this property to sell for.
The calculation is powered by our Instant Home Value Estimate, which uses current market and property price trends to estimate your home’s value with a 90% accuracy rate.Not available
Price/Sqft$460/sqft
Est. Mortgage$2,487/mo
Maintenance fees$484/mo
Tax Amount ()-
Days On Market48 days
Description
Ivy Lea ~ located in a quiet tucked away area w/ parks & trails right out your door, this 1257 sq ft, 2 bdrm, 2 bthrm gives you the space you need in a walkable area close to everything! Located at the back of the building w/ tons of windows, this corner unit is nice & bright! Sliders off the dining area lead to the huge covered deck looking at greenery & complete privacy. Bdrms are on opposite ends for privacy w/ the primary having a walk-in closet & 4 pc ensuite. Kitchen has plenty of white cabinetry & built in microwave. Living rm includes cozy gas fireplace & there is a full laundry rm ~ great for storage as well! Includes 1 parking, 1 storage & 1 pet allowed. No car needed as shopping, rec, schools, restaurants & more all outside your door! Units in this building don't often come up! (id:39198)
Property Details
Interior
Features
Exterior
Features
Parking
Garage spaces 1
Garage type -
Other parking spaces 0
Total parking spaces 1
Condo Details
Amenities
Laundry - In Suite, Storage - Locker
Inclusions
Property History
 30
30

