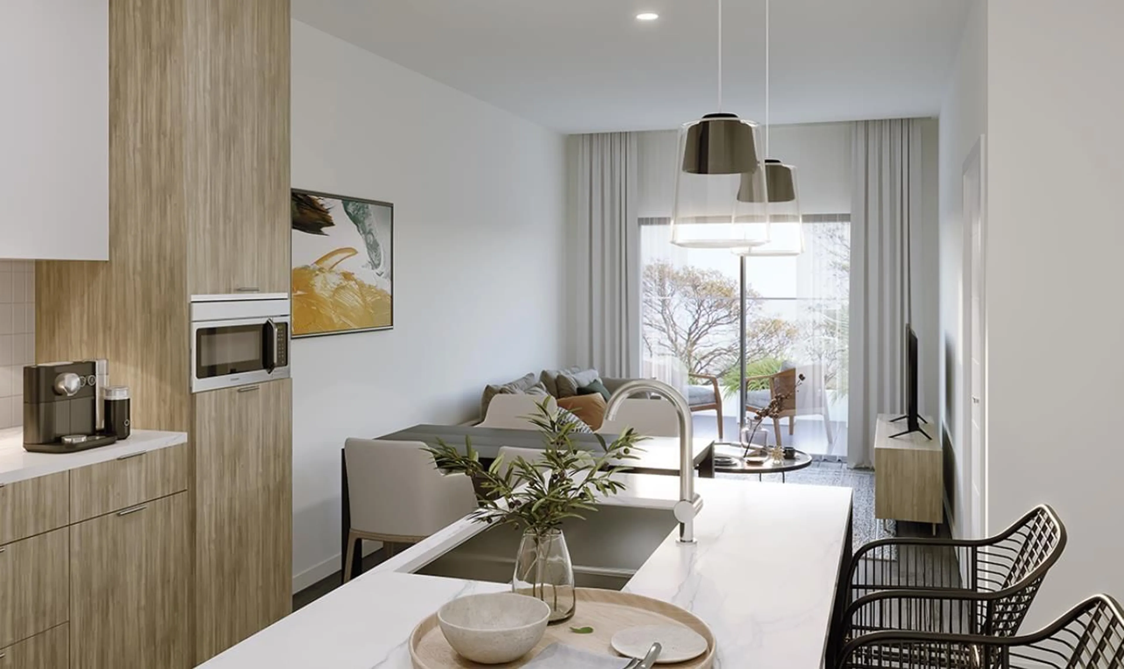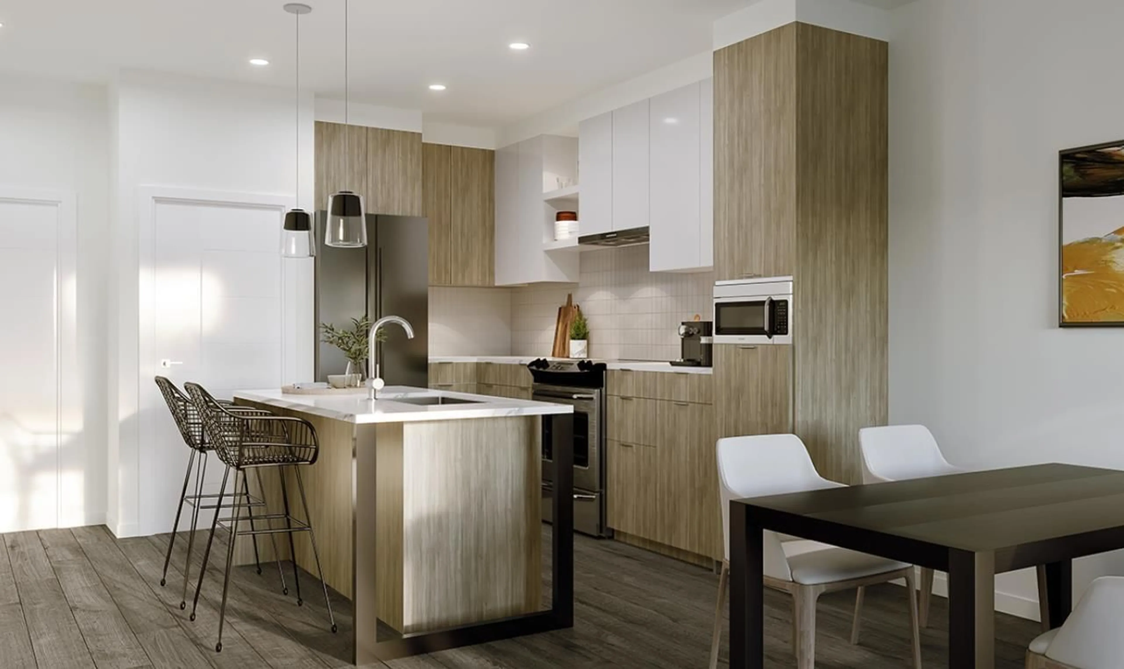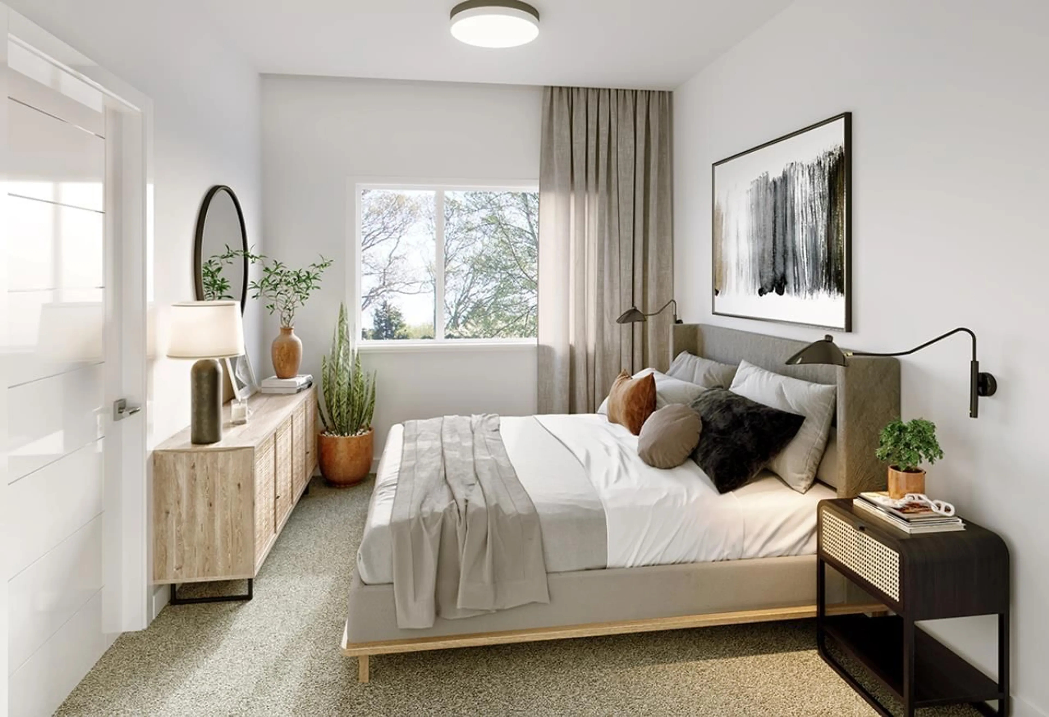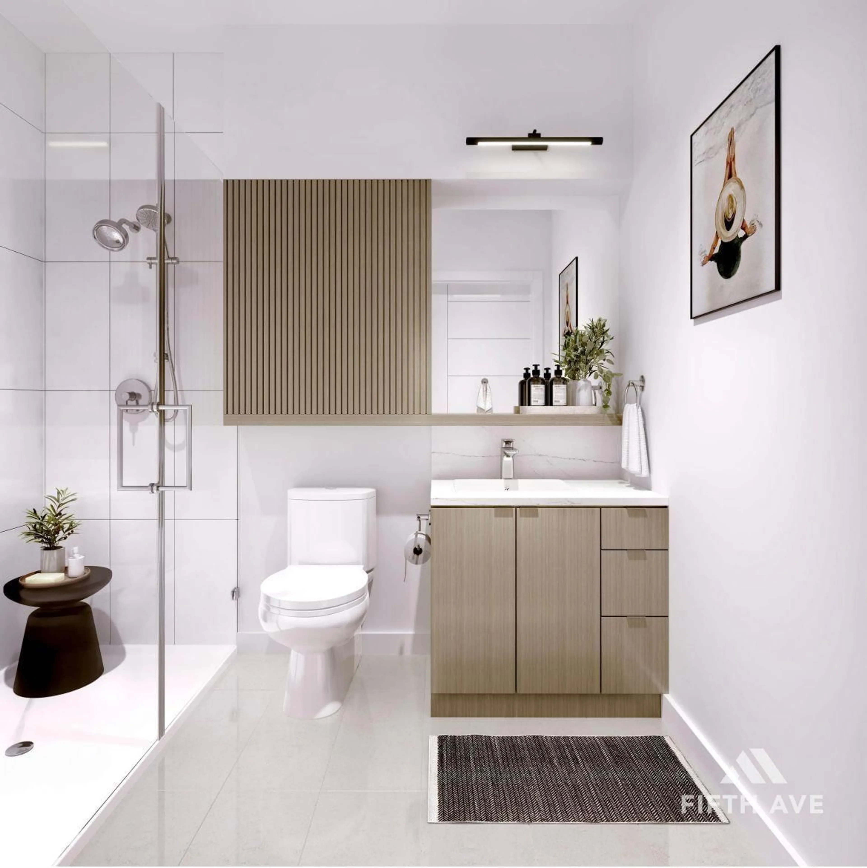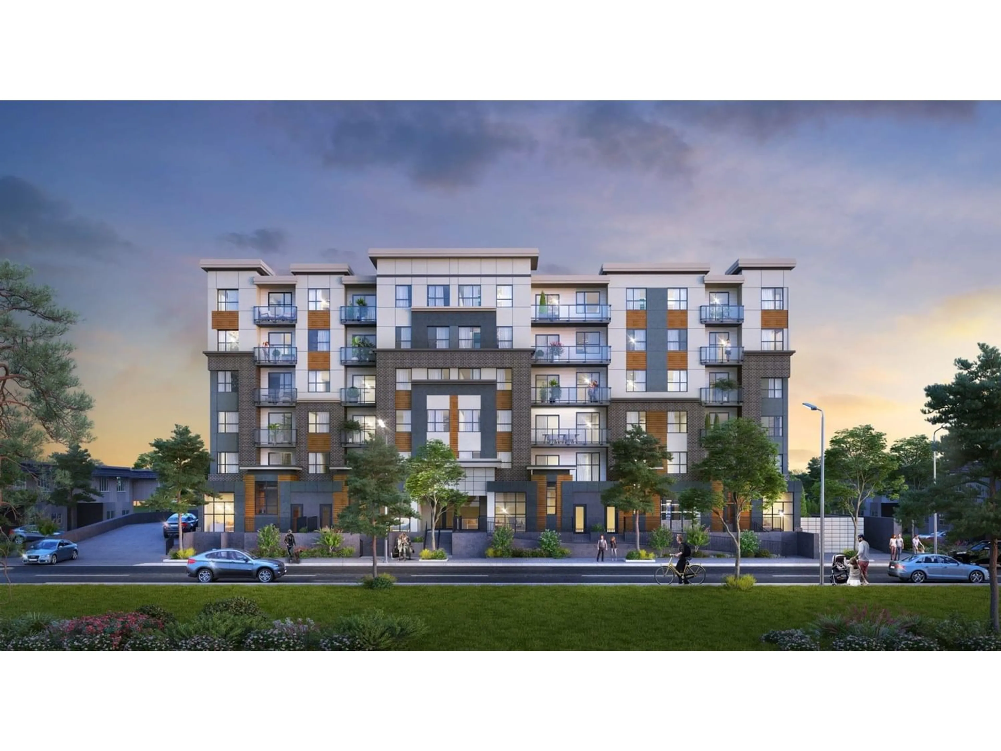201 20695 EASTLEIGH CRESCENT, Langley, British Columbia V0V0V0
Contact us about this property
Highlights
Estimated ValueThis is the price Wahi expects this property to sell for.
The calculation is powered by our Instant Home Value Estimate, which uses current market and property price trends to estimate your home’s value with a 90% accuracy rate.Not available
Price/Sqft$710/sqft
Est. Mortgage$2,577/mo
Tax Amount ()-
Days On Market1 year
Description
This 2 bed/2 bath PLUS den corner home has one of the best locations in the building, with big, beautiful trees right outside the windows of your main living areas. It's also one of very few homes in the building that comes with TWO parking stalls! Eastleigh is walking distance to Langley's trendy downtown, which has new shops and restaurants opening their doors in record numbers, all ready for the Skytrain expansion ! Vancouver's hip "Pie Hole" has a new location here, and locals are super excited about the new Steven's Cocktail Bar on the one-way. Whether you're a first time buyer, investor (or both) purchasing a home here is a smart move! Completion expected before Christmas! (id:39198)
Property Details
Interior
Features
Exterior
Parking
Garage spaces 2
Garage type Underground
Other parking spaces 0
Total parking spaces 2
Condo Details
Inclusions

