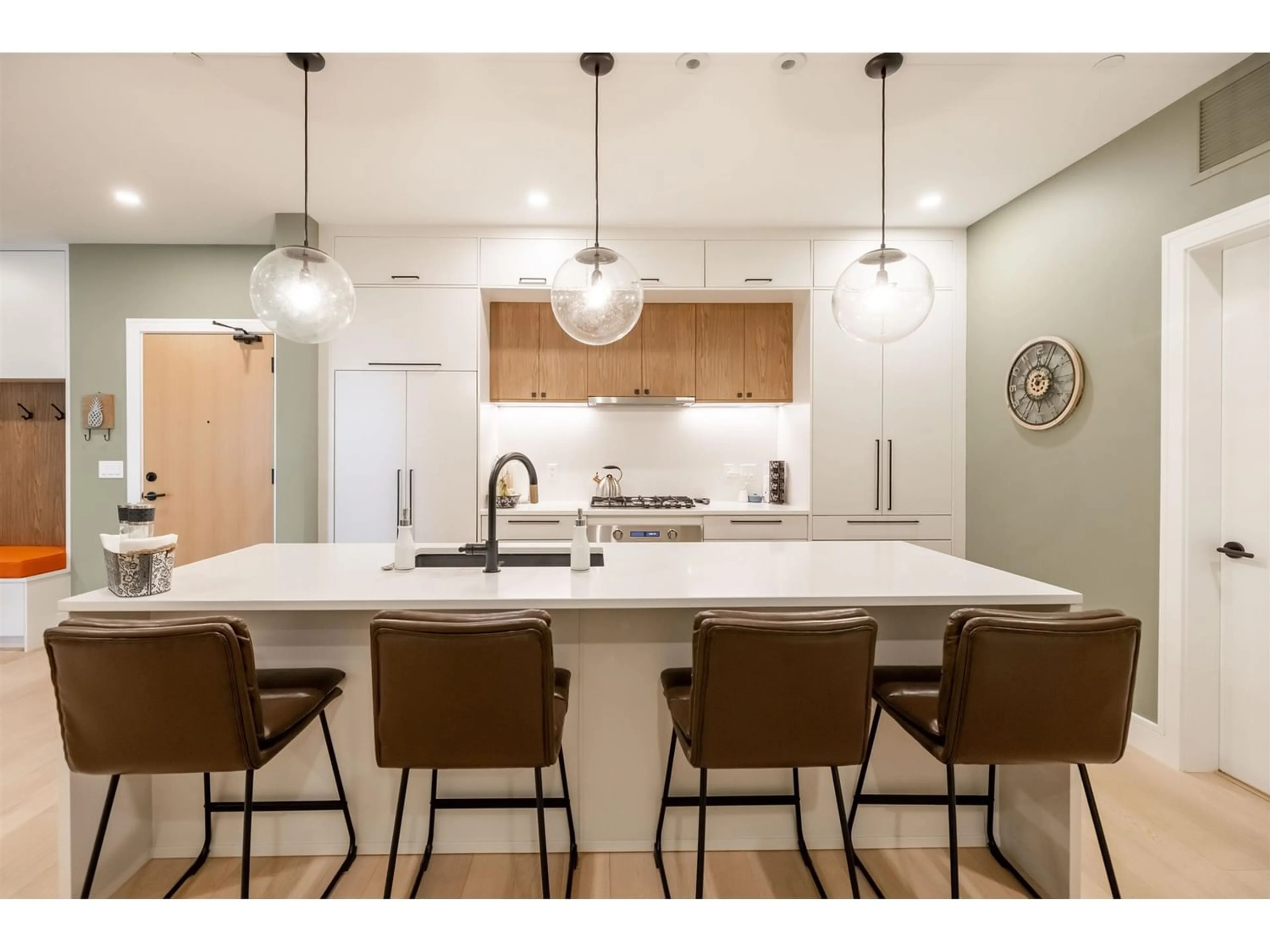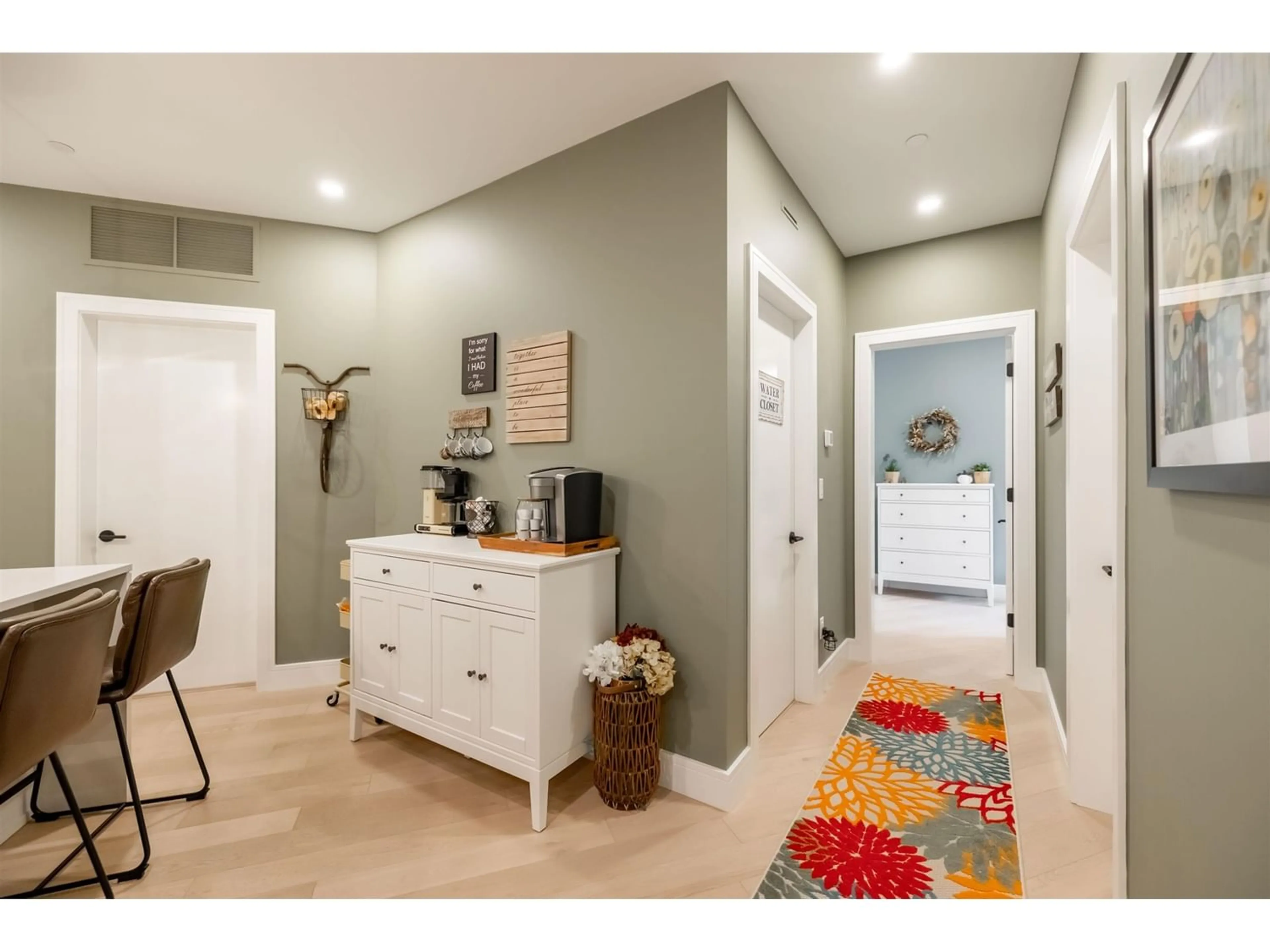201 20416 PARK AVENUE, Langley, British Columbia V3A0N2
Contact us about this property
Highlights
Estimated ValueThis is the price Wahi expects this property to sell for.
The calculation is powered by our Instant Home Value Estimate, which uses current market and property price trends to estimate your home’s value with a 90% accuracy rate.Not available
Price/Sqft$575/sqft
Est. Mortgage$3,435/mo
Maintenance fees$660/mo
Tax Amount ()-
Days On Market300 days
Description
Indulge in opulence at Legacy On Park Ave: a 2-bedroom residence boasting a luminous, expansive layout, large windows, and a generous deck. Revel in luxury with centralized heating and A/C, along with high-end details such as Caesarstone countertops, oak hardwood floors, and sound-insulated walls. The building offers a concierge, a majestic lobby, a fitness center, a party room, and EV charging. It has been meticulously enhanced with tailored storage solutions throughout. In addition to the Murphy bed in the second bedroom and retractable features in the pantry and cabinets, it showcases built-in wall units in the living and bedroom spaces, seamlessly blending style with practicality. Steps to shops, restaurants & transit. OPEN HOUSE March 9/10 Sat 12-2pm Sun 2-4pm (id:39198)
Property Details
Interior
Features
Exterior
Features
Parking
Garage spaces 1
Garage type Underground
Other parking spaces 0
Total parking spaces 1
Condo Details
Amenities
Air Conditioning, Exercise Centre, Laundry - In Suite, Storage - Locker, Security/Concierge
Inclusions





