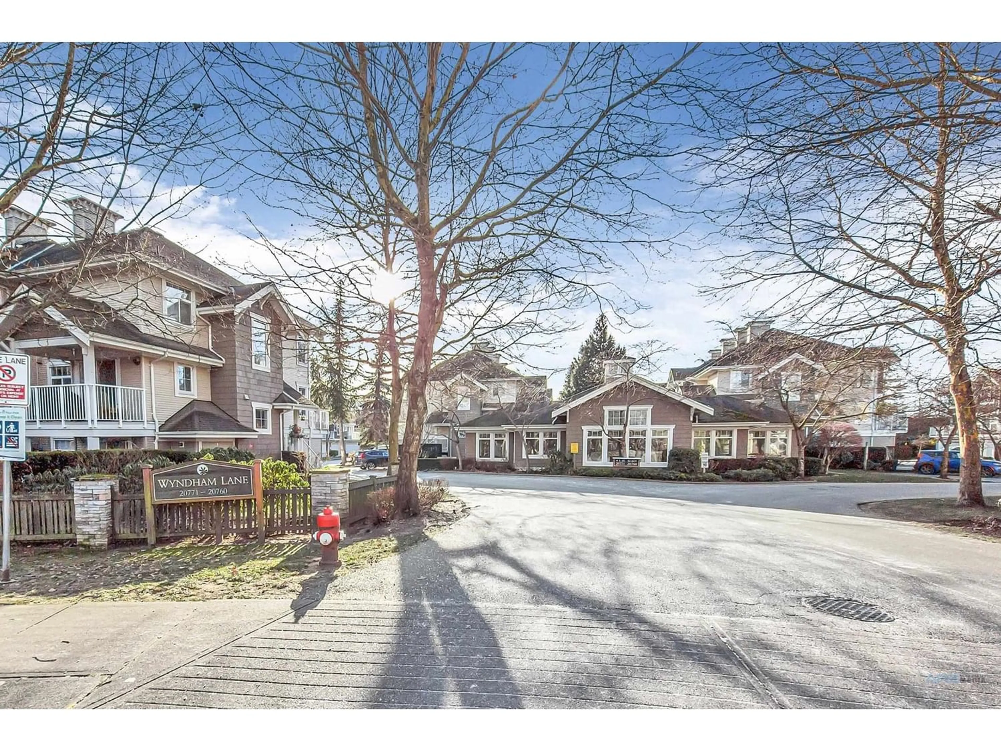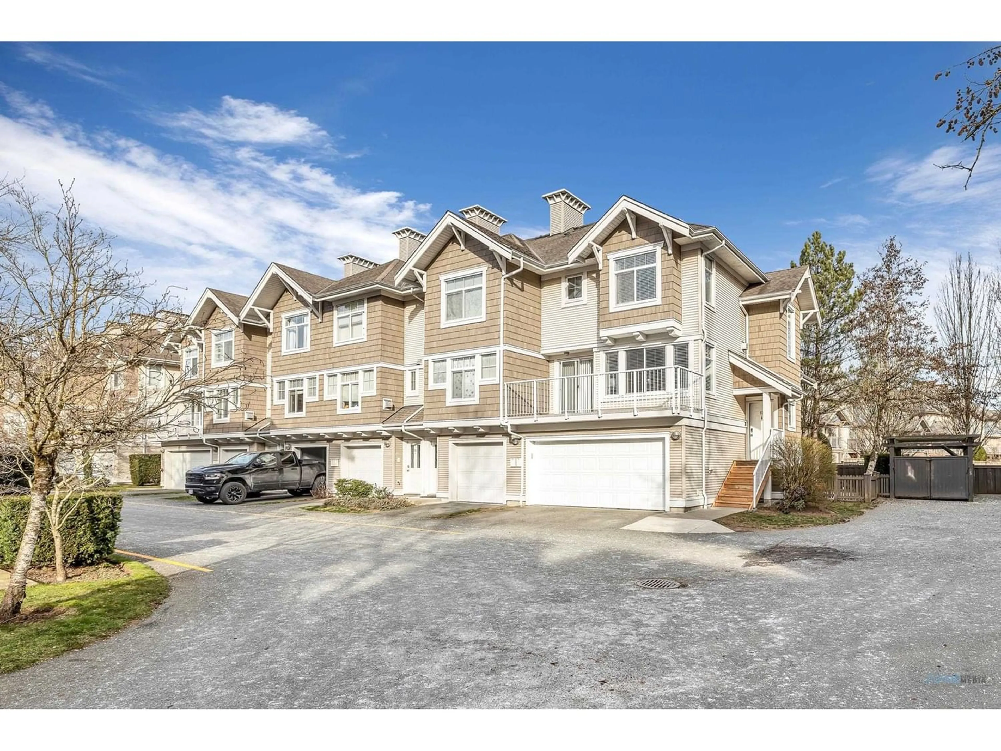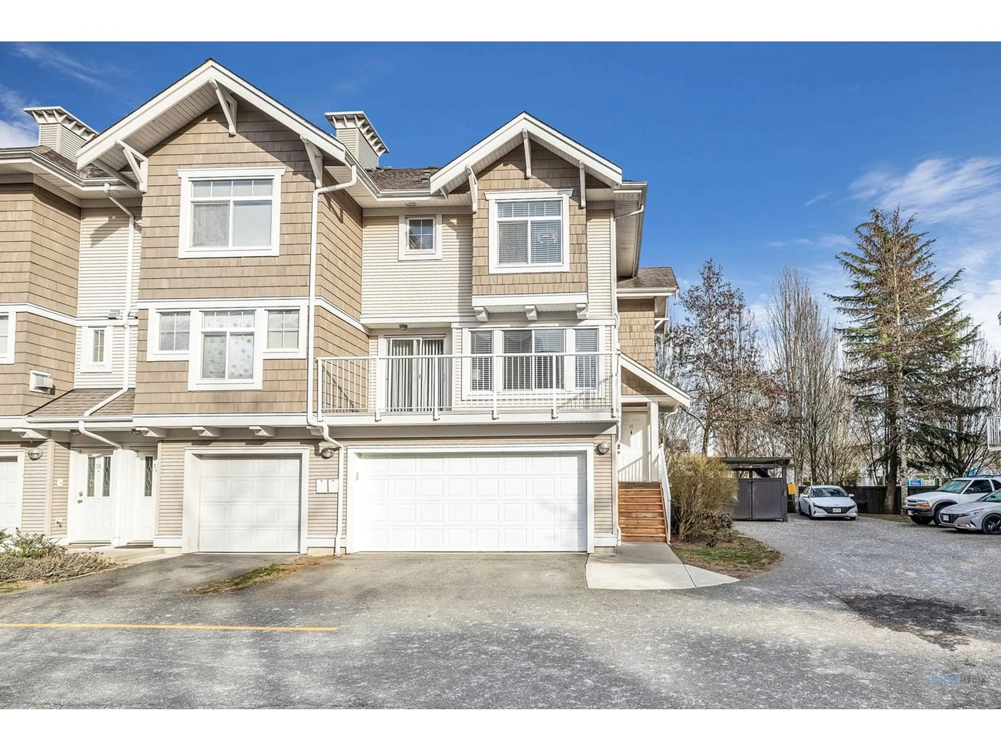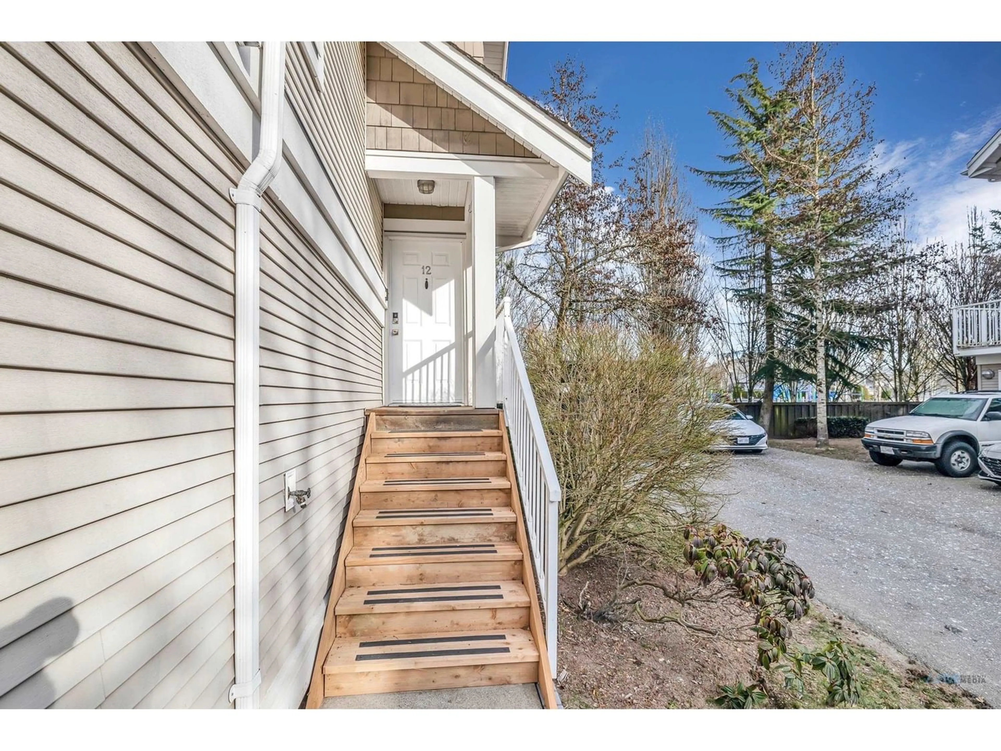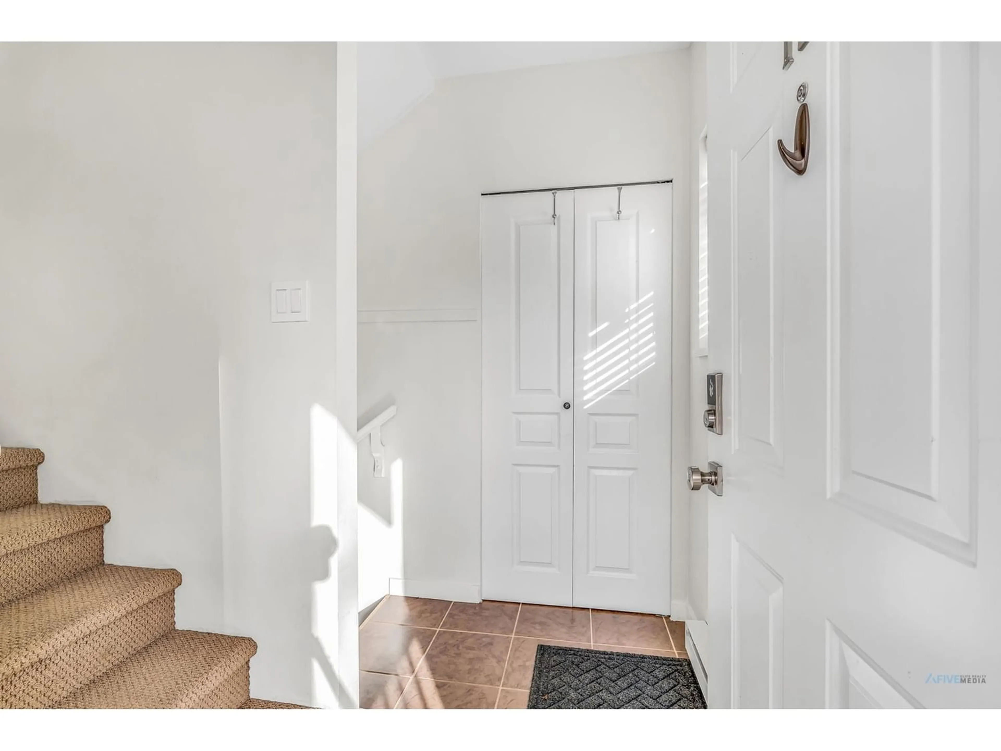12 20771 DUNCAN WAY, Langley, British Columbia V3A9L4
Contact us about this property
Highlights
Estimated ValueThis is the price Wahi expects this property to sell for.
The calculation is powered by our Instant Home Value Estimate, which uses current market and property price trends to estimate your home’s value with a 90% accuracy rate.Not available
Price/Sqft$522/sqft
Est. Mortgage$3,758/mo
Tax Amount ()-
Days On Market322 days
Description
'Wyndham Lane' - Amazing and spacious 1,600+ square feet END UNIT! Featuring 3 bedrooms and 3 washrooms on a 3 level unit. This home features a ton of renovations including: Newer Stainless Steel appliances, renovated kitchen with newer counter tops, renovated washrooms with newer counter tops, wall tiles and much more. Featuring a spacious recreation room on the lower level that can easily be used as another spare bedroom. Featuring a fully fenced and spacious backyard and 2 spacious balconies (Front and Back) allowing you to enjoy on a nice sunny day. DOUBLE CAR GARAGE - SIDE X SIDE with additional parking on driveway! Located just minutes away to the park, Kwantlen University, golf courses. Don't miss out on this chance to own this beautiful unit. It is move-in-ready. (id:39198)
Property Details
Interior
Features
Condo Details
Inclusions

