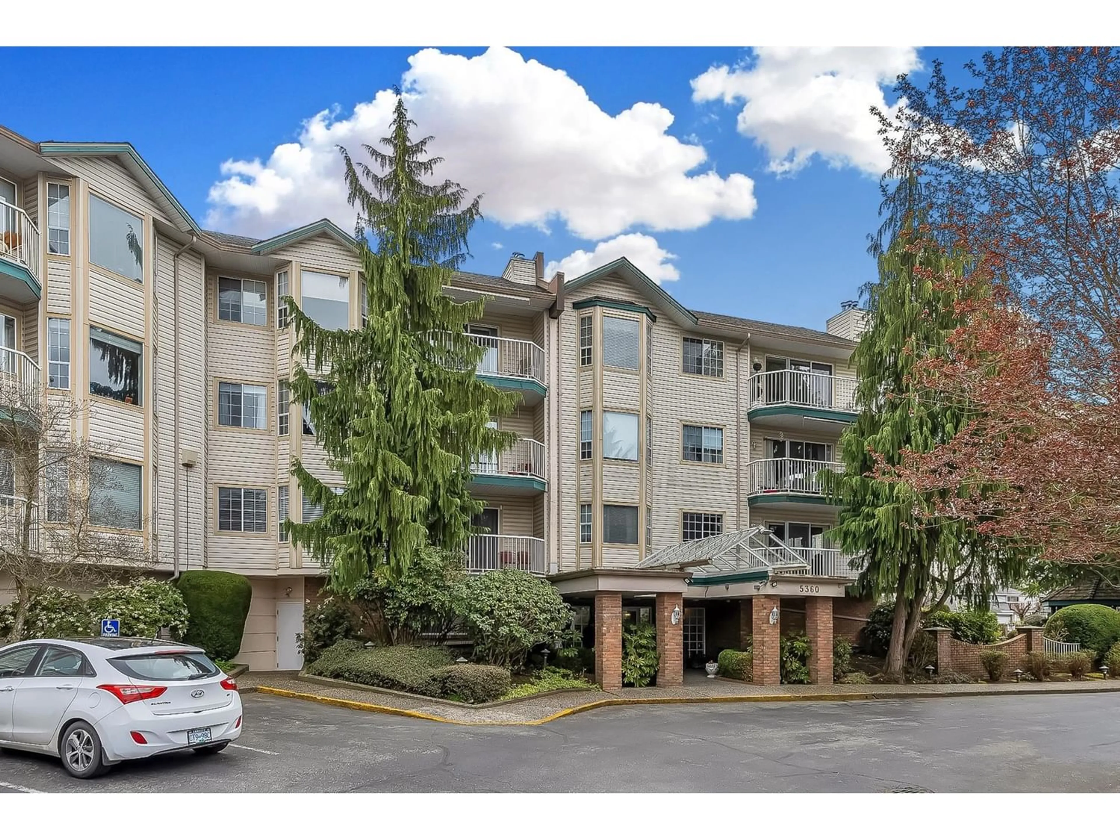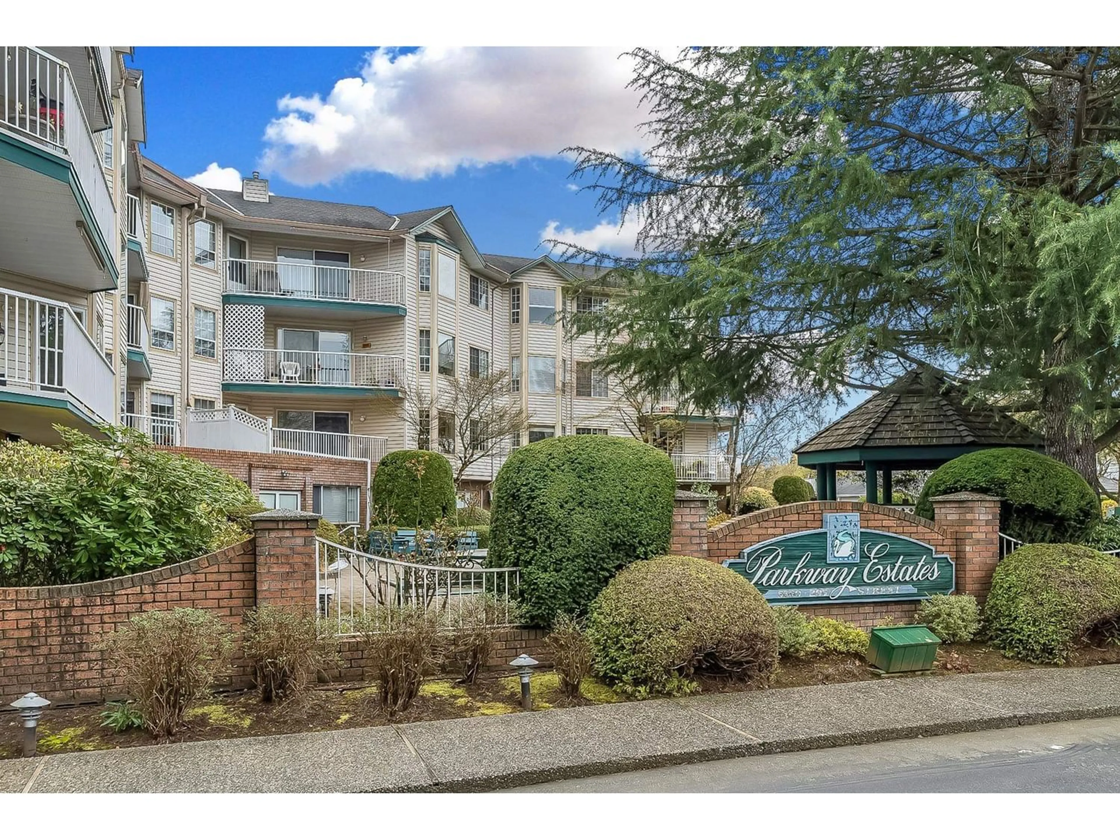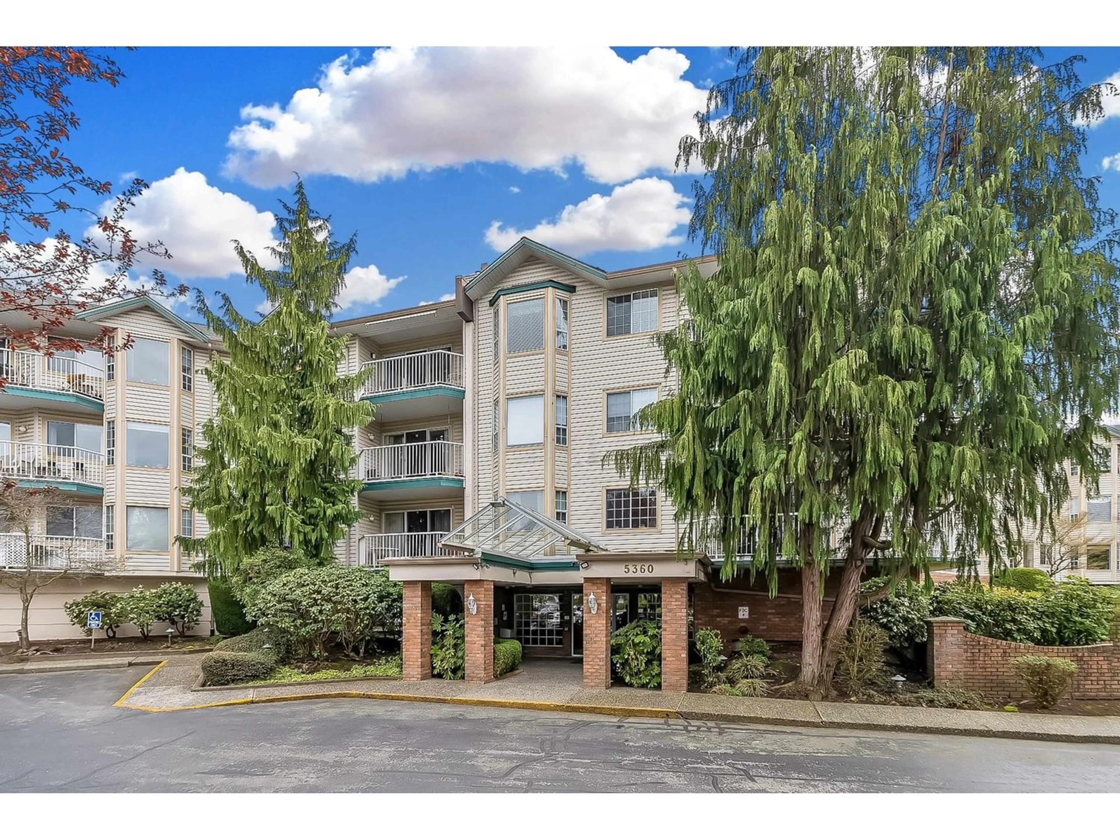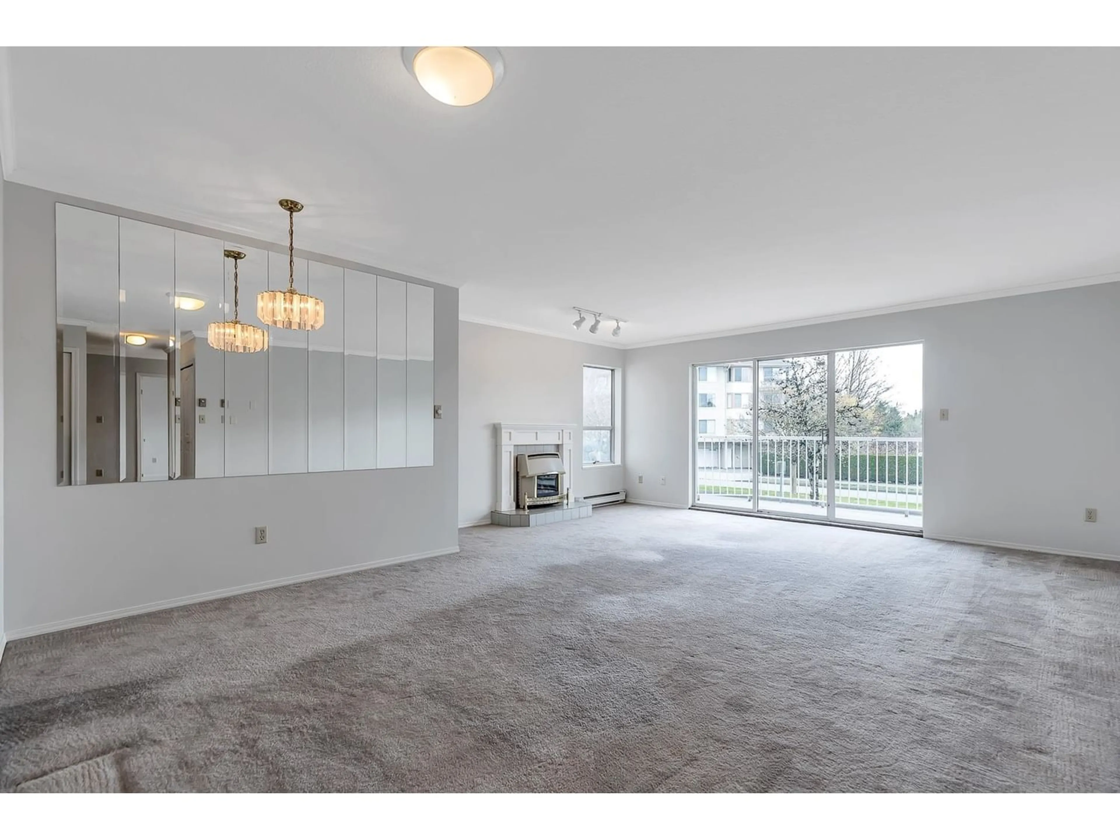117 5360 205 STREET, Langley, British Columbia V3A7Y6
Contact us about this property
Highlights
Estimated ValueThis is the price Wahi expects this property to sell for.
The calculation is powered by our Instant Home Value Estimate, which uses current market and property price trends to estimate your home’s value with a 90% accuracy rate.Not available
Price/Sqft$387/sqft
Est. Mortgage$1,997/mo
Maintenance fees$538/mo
Tax Amount ()-
Days On Market264 days
Description
Bright & spacious 1200 sqft, 2 large bedrooms, den, 2 bathrooms & 2 balconies condo with large windows, East exposure & greenspace view in sought after Parkway Estates! Fantastic age 55+ community (one occupant to be age 55+). Great location - walk to Langley Seniors center, shops, grocery stores, restaurants, parks, nature trails & transit. Expansive dining rm/living rm with corner gas heatilator fireplace & sliders to balcony. Primary with walk-in closet, shower ensuite & private balcony. In suite laundry, den/storage rm & a storage locker on same floor. Excellent building with secured underground parking, amenities rm, games rm, gym, workshop, guest suite & library. Rentals allowed. No pets, no smoking. Electricity, gas for fireplace, heat & hot water included in fees. Quick possession possible. (id:39198)
Property Details
Interior
Features
Exterior
Features
Parking
Garage spaces 1
Garage type -
Other parking spaces 0
Total parking spaces 1
Condo Details
Amenities
Clubhouse, Guest Suite, Laundry - In Suite, Recreation Centre, Storage - Locker
Inclusions




