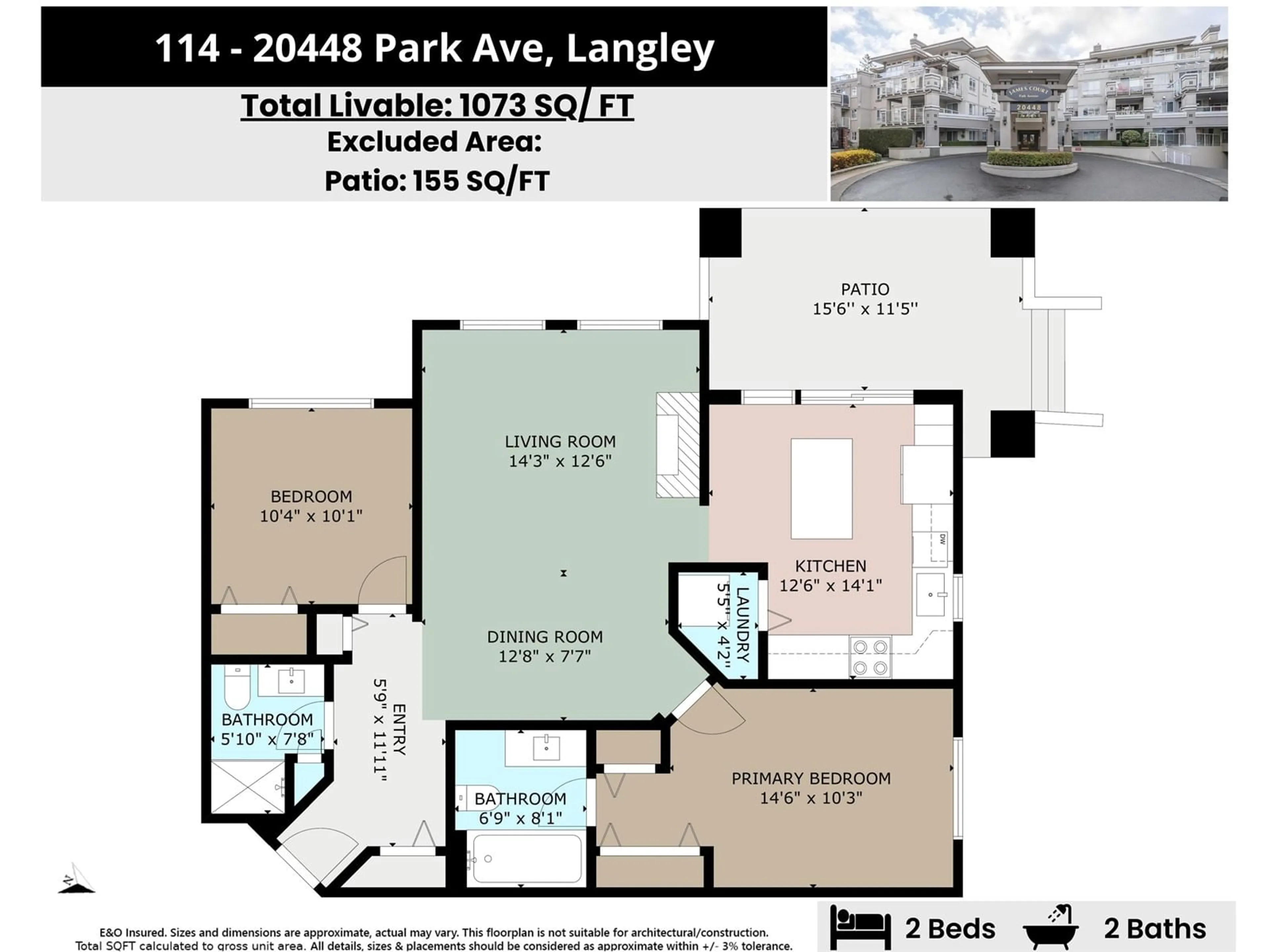114 20448 PARK AVENUE, Langley, British Columbia V3A4N3
Contact us about this property
Highlights
Estimated ValueThis is the price Wahi expects this property to sell for.
The calculation is powered by our Instant Home Value Estimate, which uses current market and property price trends to estimate your home’s value with a 90% accuracy rate.Not available
Price/Sqft$559/sqft
Est. Mortgage$2,577/mo
Maintenance fees$446/mo
Tax Amount ()-
Days On Market7 days
Description
Priced to sell, this beautifully renovated large condo with a huge outdoor living space is ready for you to call home. The $100,000 renovation features Germany-made cabinets, beautiful quartz & a XL fridge. Immediate proximity to Douglas Park, Planet Fitness, Timms Community Centre & Douglas Park Elementary. 3 secured parking spots and 1 storage locker. The rainscreened building features a large party room, massive workshop & gym. The huge backyard is basically shared with only one neighbour. Only one block from the new skytrain! pm. One pet is permitted and there are no rental restrictions. Open houses Sat/Sun 12-2. Offers by 5 pm Tuesday, Nov 18th. (id:39198)
Property Details
Interior
Features
Exterior
Features
Parking
Garage spaces 3
Garage type Underground
Other parking spaces 0
Total parking spaces 3
Condo Details
Amenities
Clubhouse, Exercise Centre, Laundry - In Suite
Inclusions
Property History
 28
28

