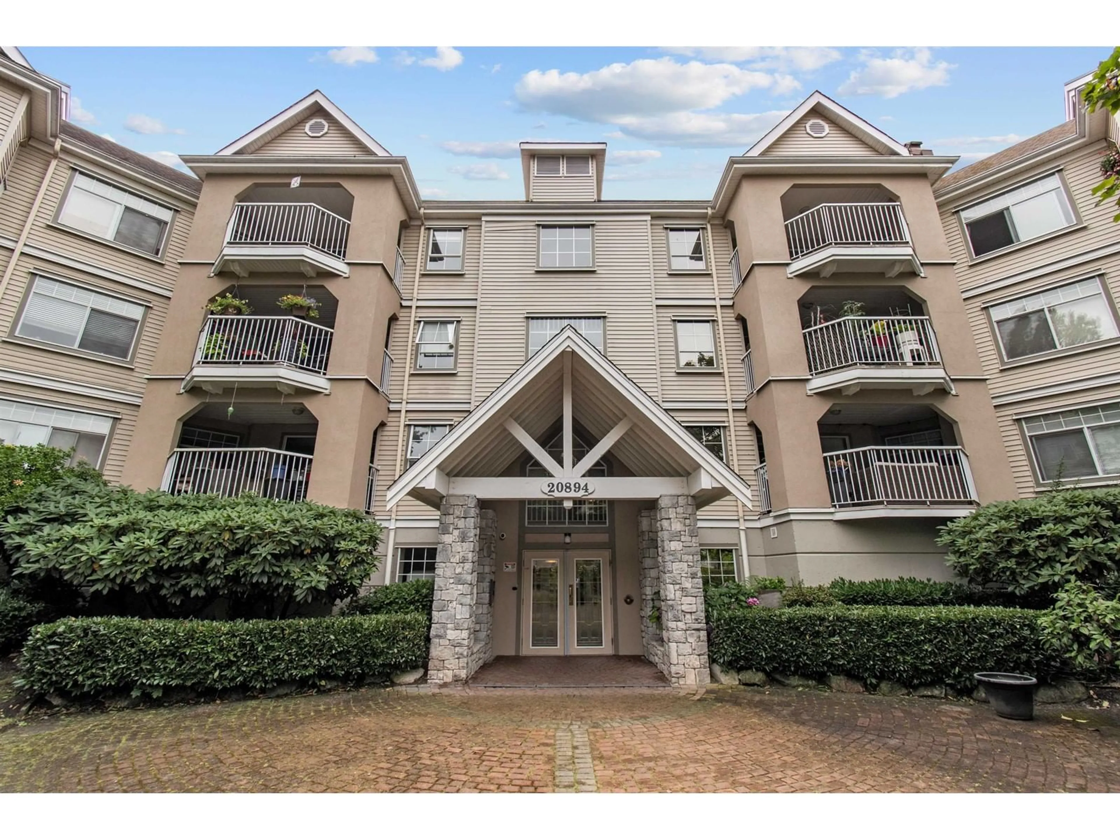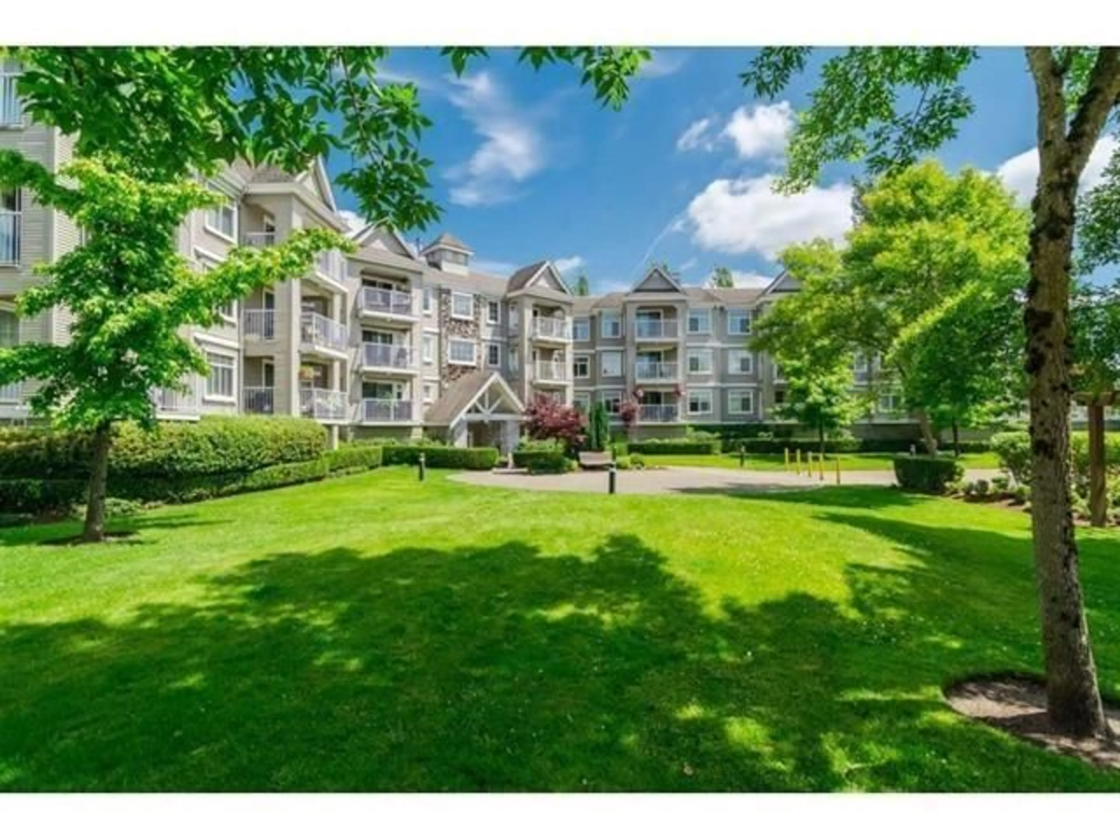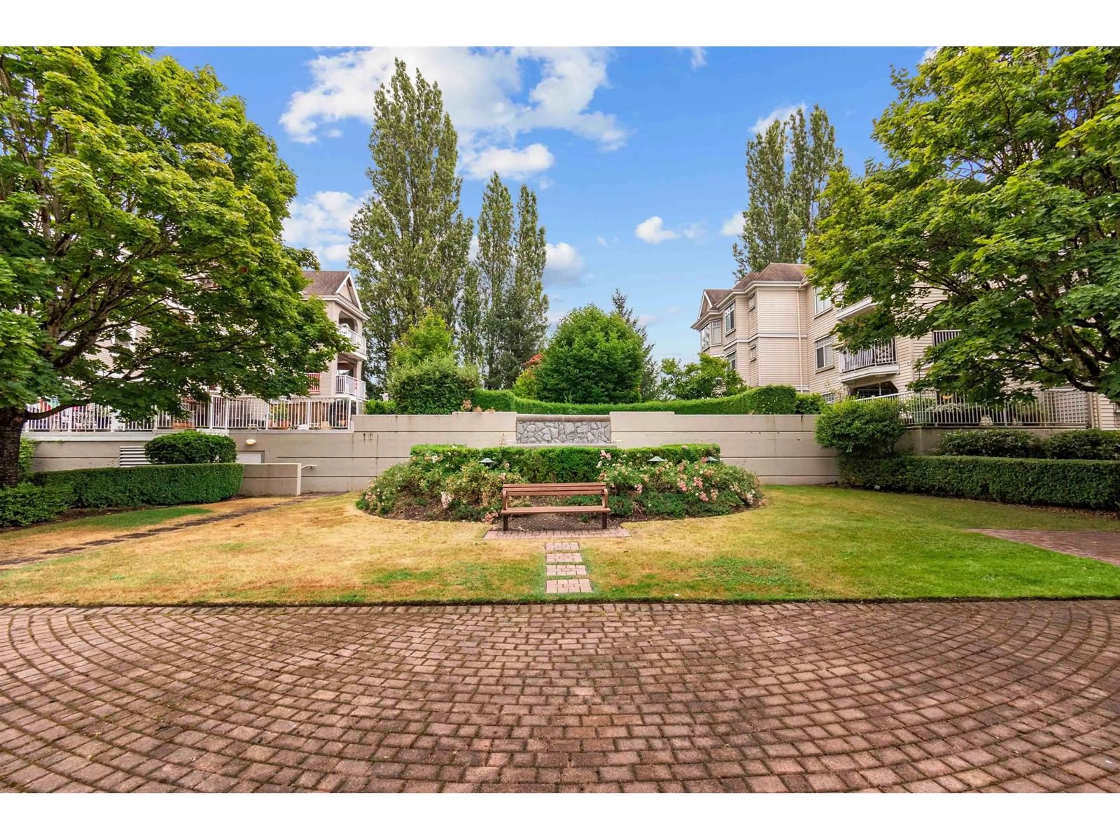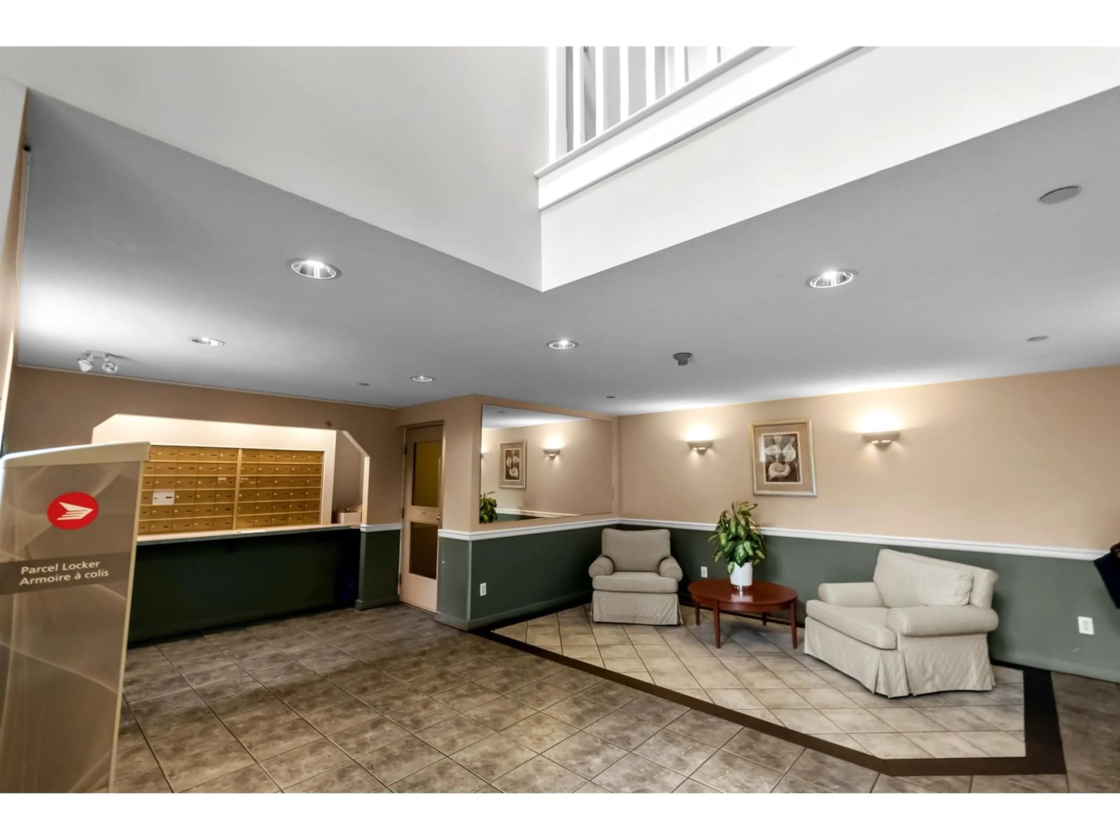111 20894 57 AVENUE, Langley, British Columbia V3A8M7
Contact us about this property
Highlights
Estimated ValueThis is the price Wahi expects this property to sell for.
The calculation is powered by our Instant Home Value Estimate, which uses current market and property price trends to estimate your home’s value with a 90% accuracy rate.Not available
Price/Sqft$540/sqft
Est. Mortgage$2,400/mo
Maintenance fees$466/mo
Tax Amount ()-
Days On Market9 days
Description
Welcome to Bayberry Lane, in Langley! This renovated, stunning 2 bed, 2 bath condo boasts modern upgrades and an abundance of space. With approximately 1040 square feet of living area, this home features new laminate flooring, fresh paint, and crown moulding throughout. The living room and the adjacent dining room are perfect for both relaxation and entertainment with its cozy fireplace. The updated kitchen is a chef's dream, featuring s/s appliances, granite countertop, and stylish backsplash. The bedrooms, located on opposite sides of the home, offer the utmost privacy and tranquility. A generously sized laundry room provides convenient storage solution. Includes 1 parking + 1 storage. Ideal for first-time buyers and investors. It won't last.. (id:39198)
Property Details
Interior
Features
Exterior
Parking
Garage spaces 1
Garage type -
Other parking spaces 0
Total parking spaces 1
Condo Details
Amenities
Clubhouse
Inclusions
Property History
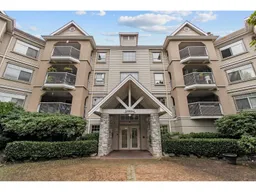 20
20
