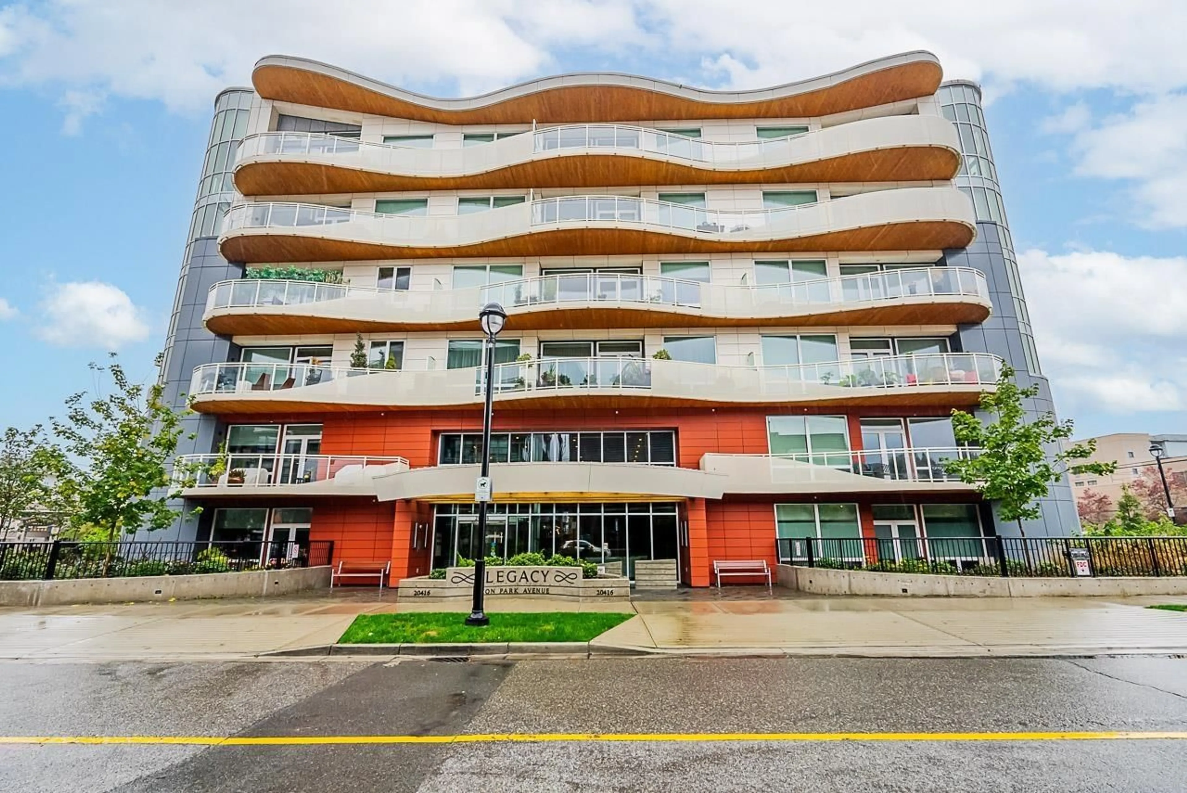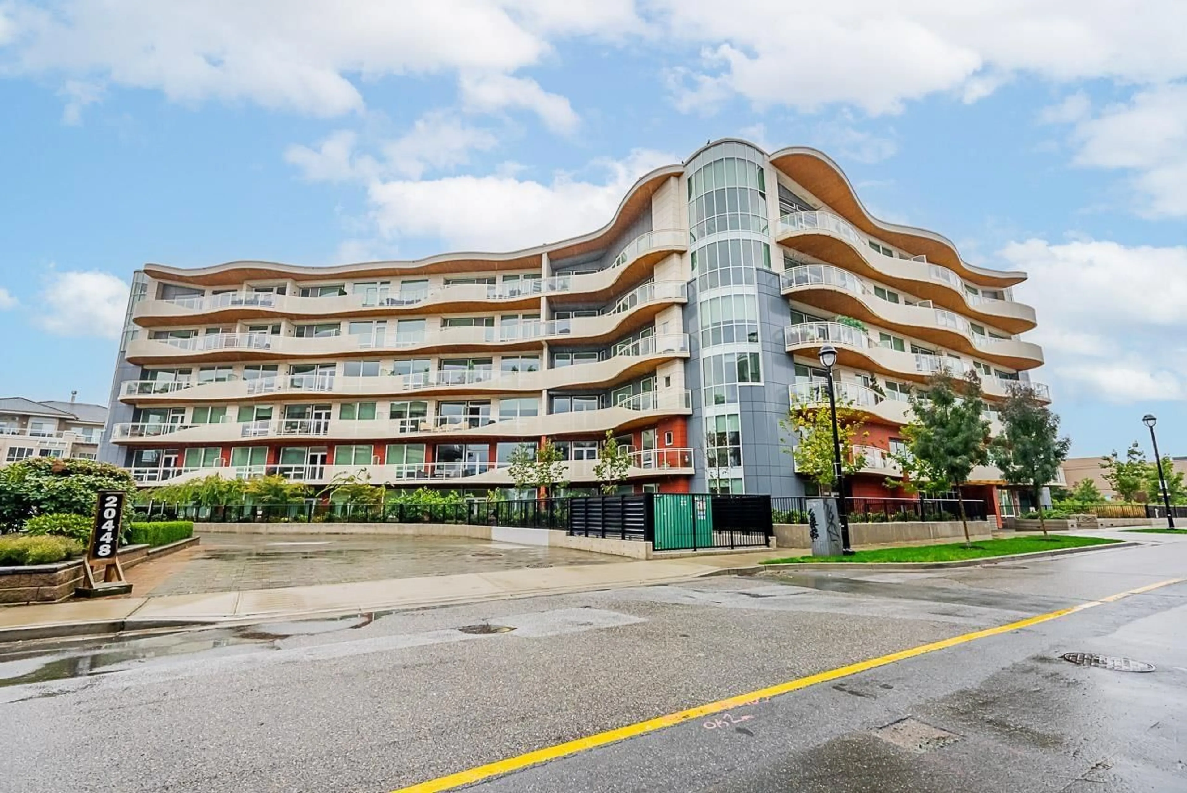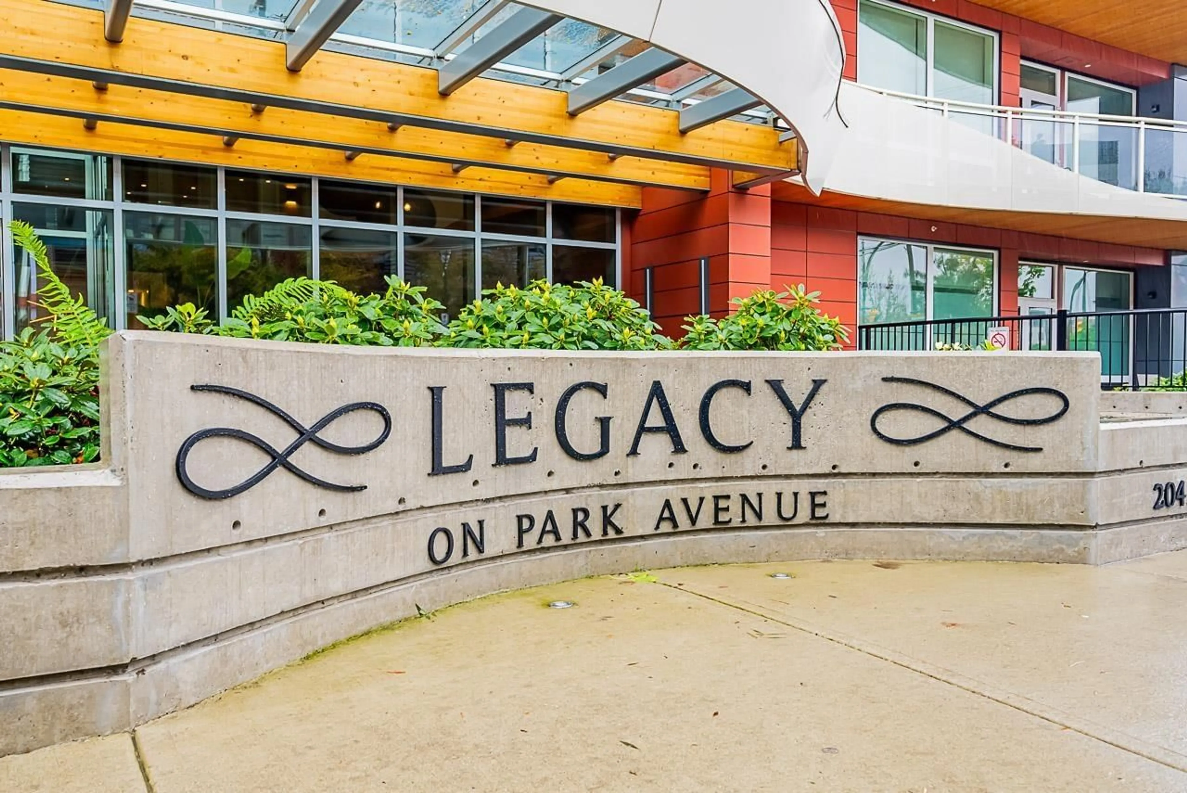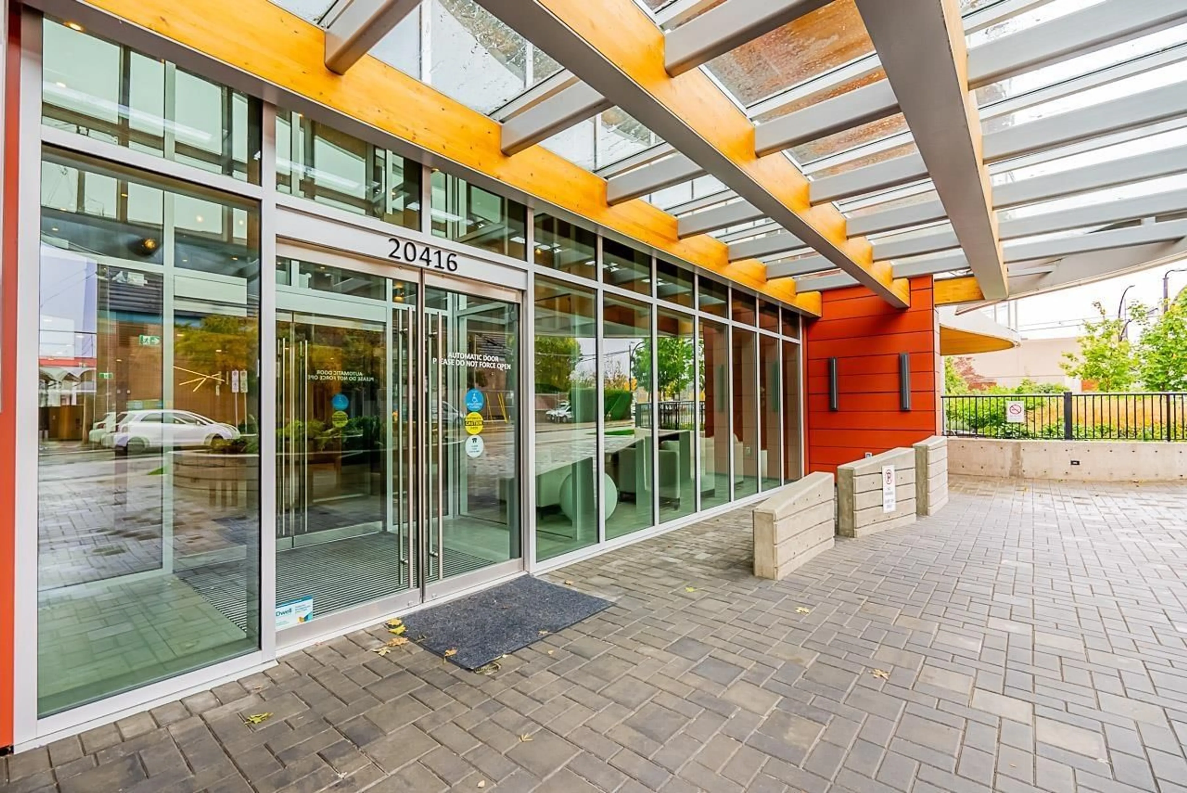110 20416 PARK AVENUE, Langley, British Columbia V3A0N2
Contact us about this property
Highlights
Estimated ValueThis is the price Wahi expects this property to sell for.
The calculation is powered by our Instant Home Value Estimate, which uses current market and property price trends to estimate your home’s value with a 90% accuracy rate.Not available
Price/Sqft$641/sqft
Est. Mortgage$3,431/mo
Tax Amount ()-
Days On Market1 year
Description
LUXURY LIVING, Corner unit in the highly regarded Legacy on Park. 10' ceilings, high end finishes throughout. Fisher/Paykel built-in fridge, oven, & cooktop, quartz countertops. Features include, 3/4" oak hardwood flooring, German engineered windows & sound-insulated interior walls, ducted heating, AC, heated bathroom floors, huge laundry room. Spacious master bdrm with spa like ensuite, storage locker and two patios! Heated underground parking w/open Electric Charging outlet. Enjoy the concierge, grand lobby, deluxe fitness center, entertainment room & amenities & near the future Skytrain. (id:39198)
Property Details
Interior
Features
Exterior
Features
Parking
Garage spaces 1
Garage type Underground
Other parking spaces 0
Total parking spaces 1
Condo Details
Inclusions





