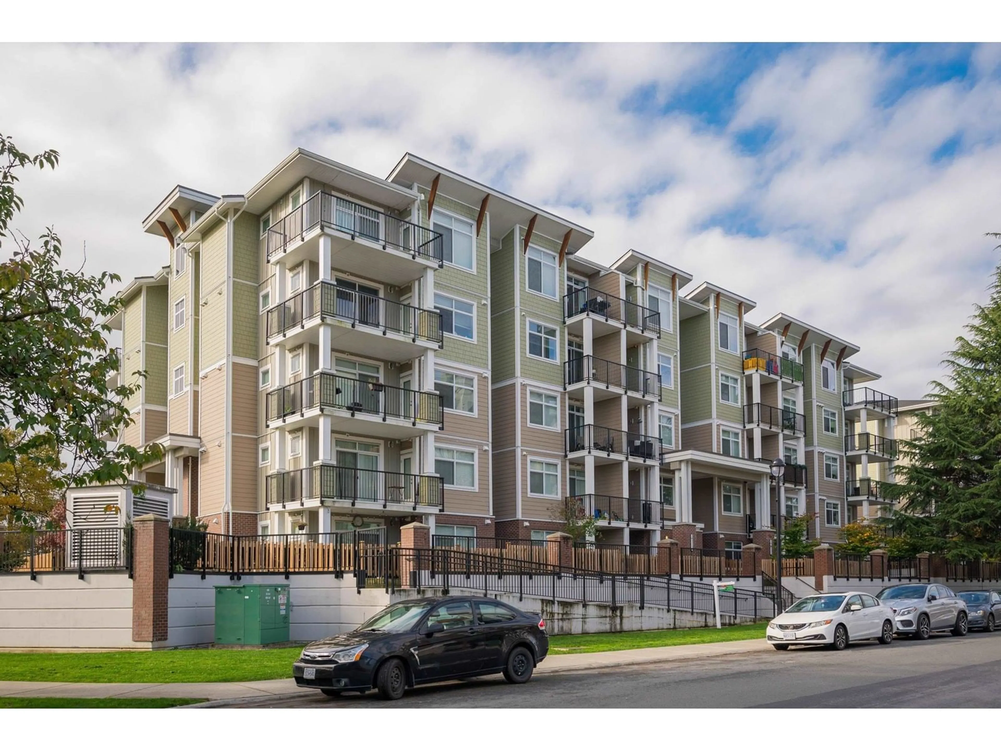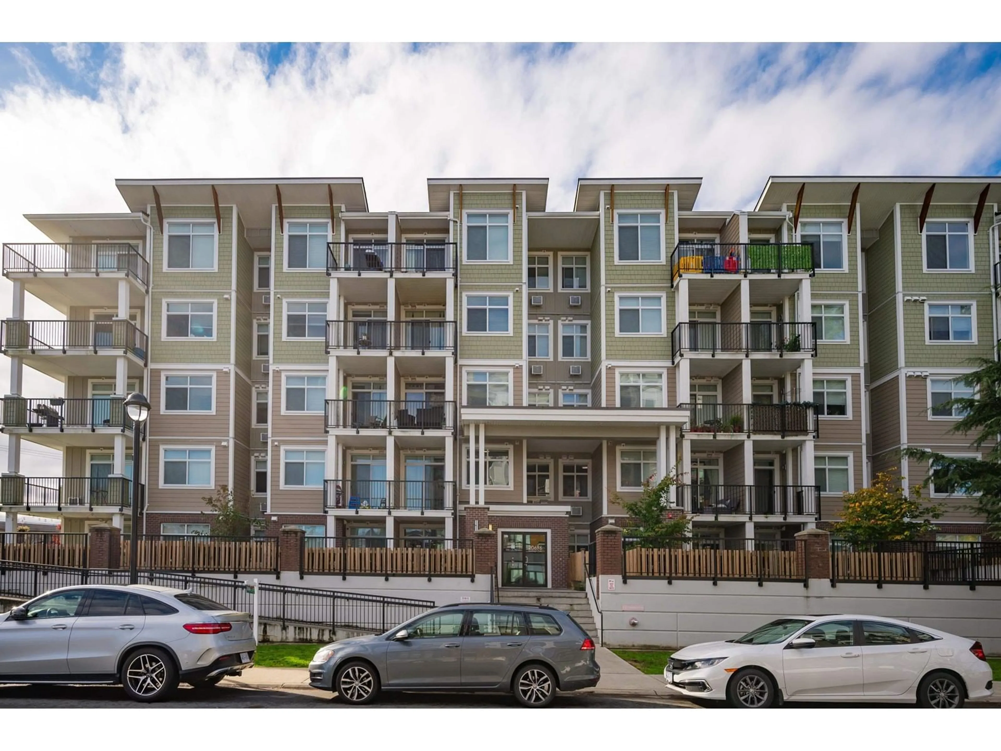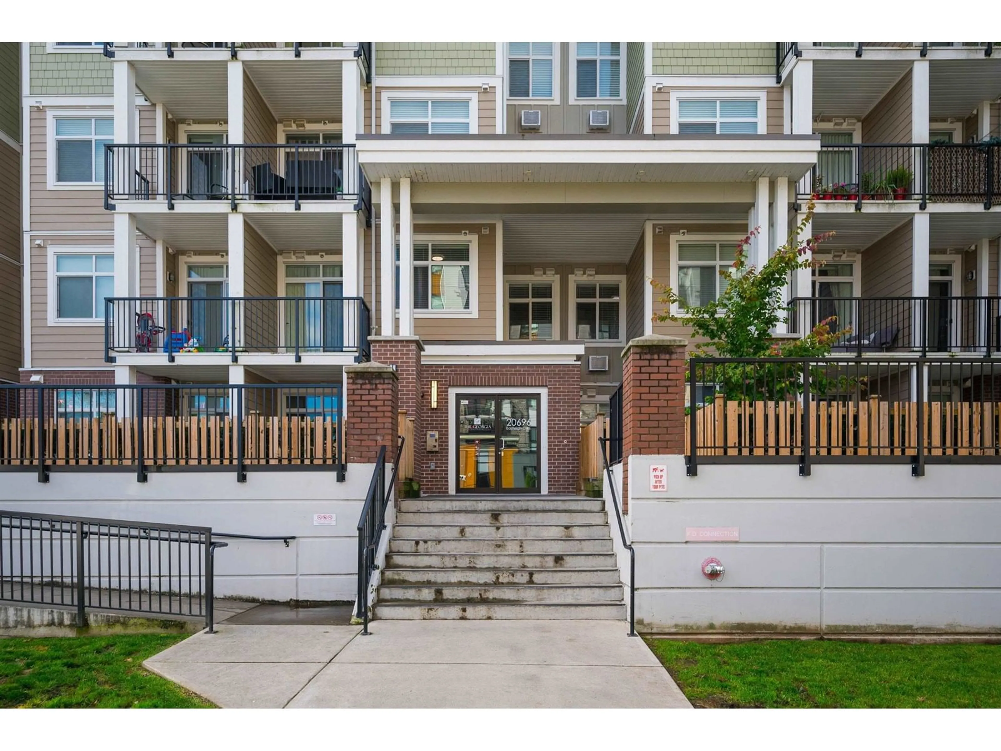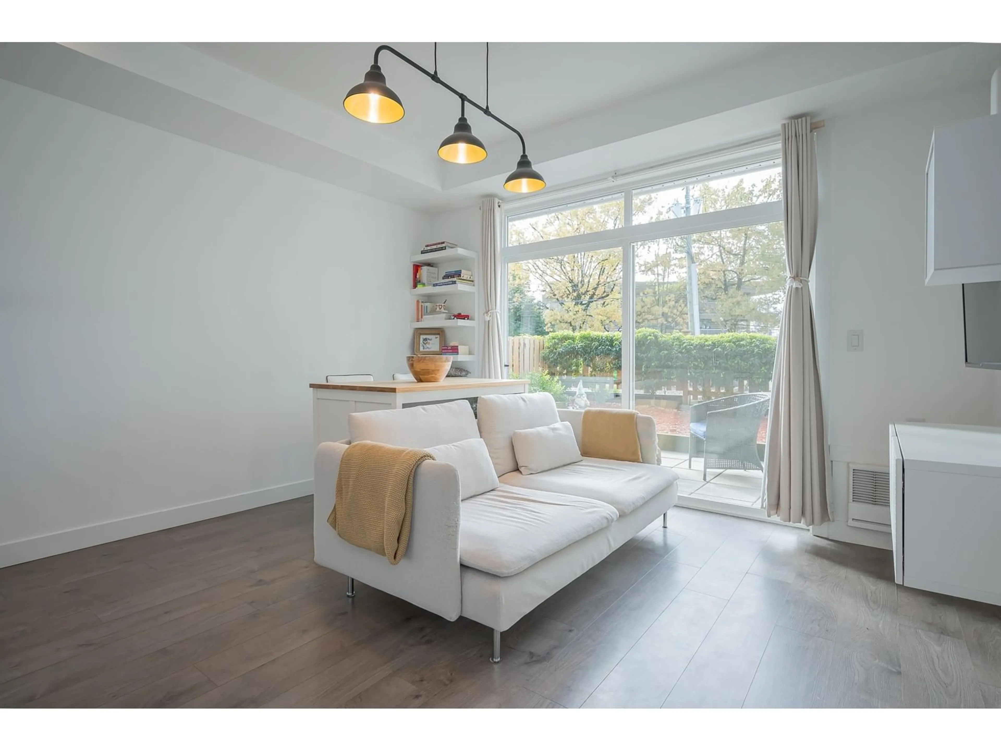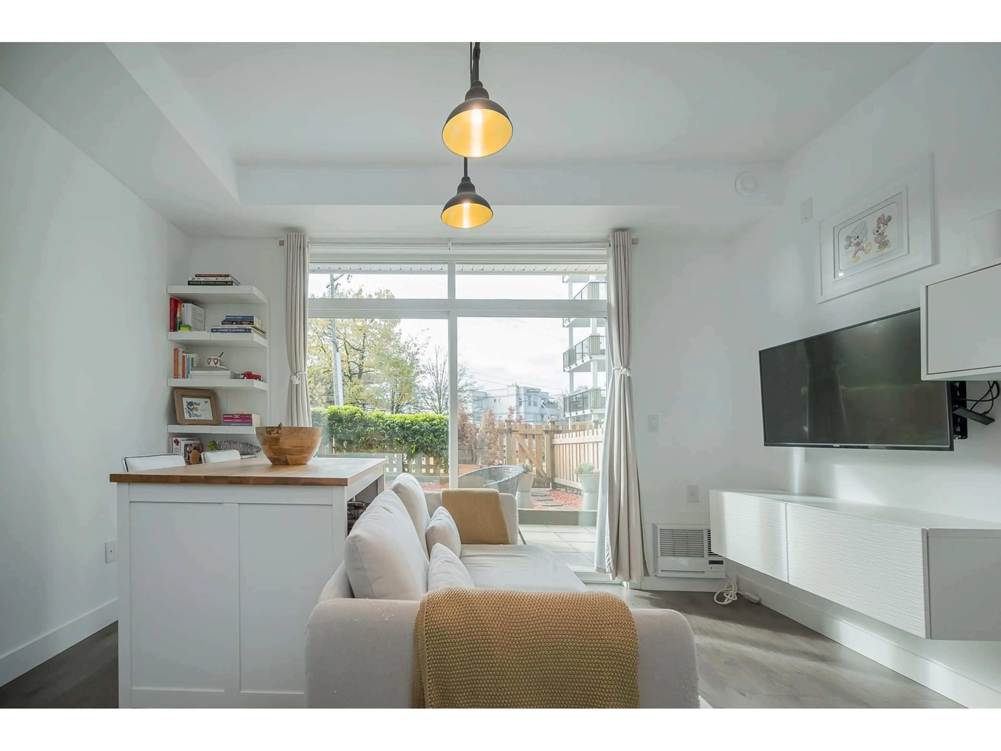105 20696 EASTLEIGH CRESCENT, Langley, British Columbia V3A0M3
Contact us about this property
Highlights
Estimated ValueThis is the price Wahi expects this property to sell for.
The calculation is powered by our Instant Home Value Estimate, which uses current market and property price trends to estimate your home’s value with a 90% accuracy rate.Not available
Price/Sqft$869/sqft
Est. Mortgage$1,714/mo
Maintenance fees$251/mo
Tax Amount ()-
Days On Market48 days
Description
INVESTORS & FIRST TIME-BUYERS ALERT! Check out this 1 bed, 1 bath GROUND LEVEL unit with a huge WALK OUT PATIO at Georgia by Whitetail Homes! Open concept living area, 9' ceilings, in-suite laundry & A/C. The modern kitchen features white cabinetry, quartz countertops, SS appliances, and an under-mount sink. The bathroom enjoys quartz countertops and a deep soaker tub with beautiful tile. Walking distance to the upcoming Langley Skytrain Station with quick access to Fraser HWY & 200 St. Building amenities include a gym, bike room, media & meeting room. This pet-friendly & rental-friendly complex offers the perfect entry-level home. (id:39198)
Property Details
Interior
Features
Exterior
Features
Parking
Garage spaces 1
Garage type Underground
Other parking spaces 0
Total parking spaces 1
Condo Details
Amenities
Exercise Centre, Laundry - In Suite
Inclusions

