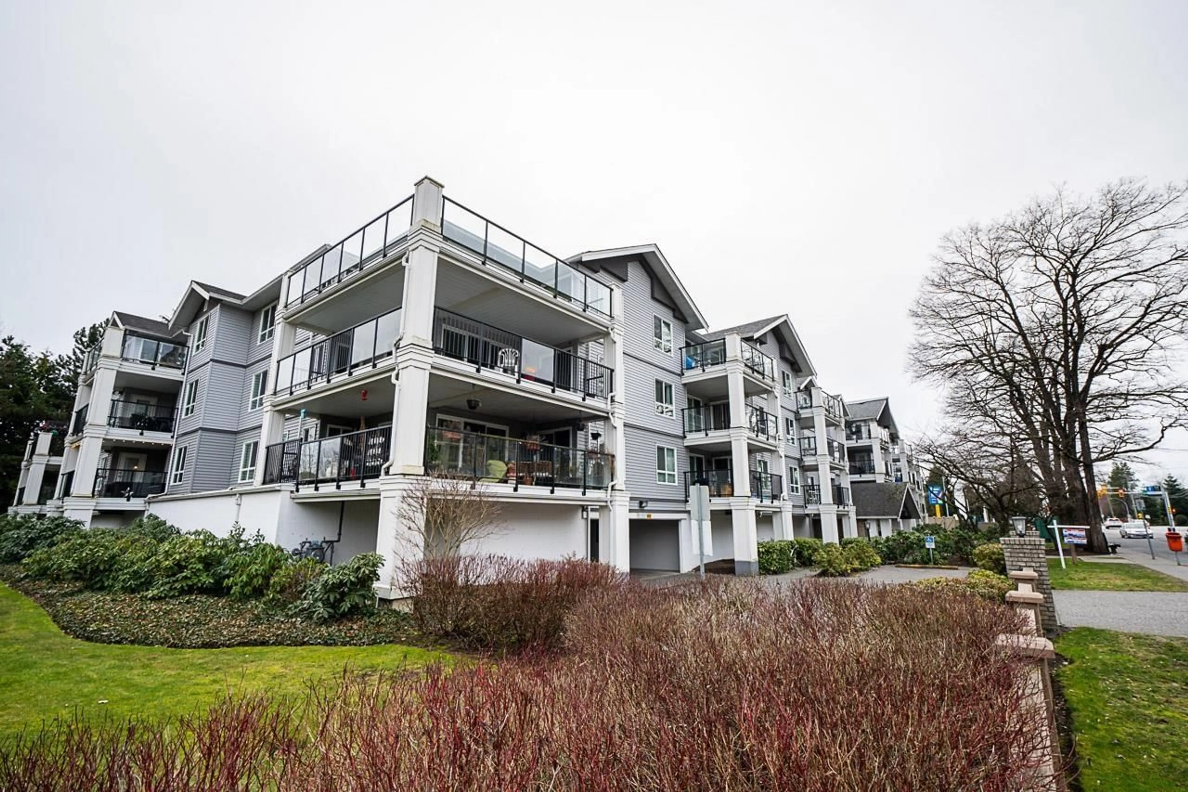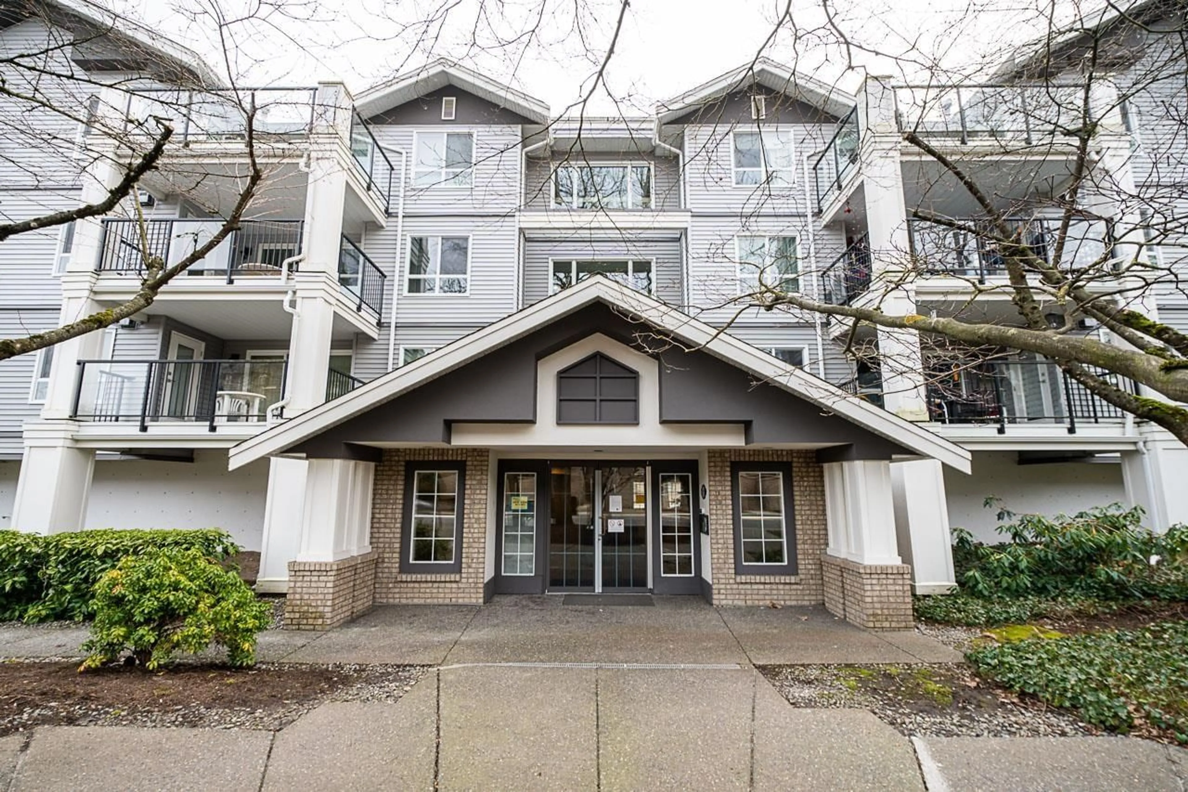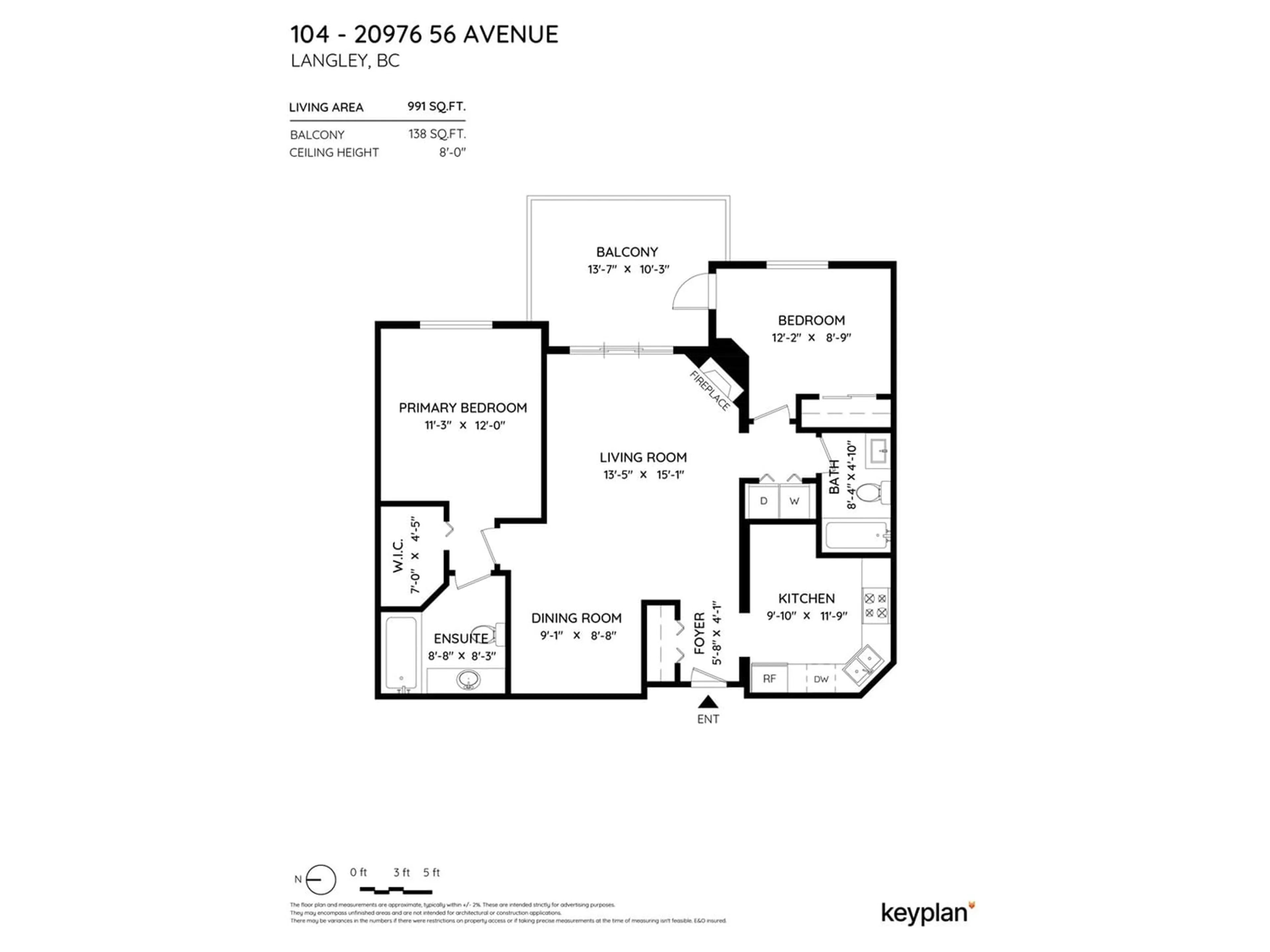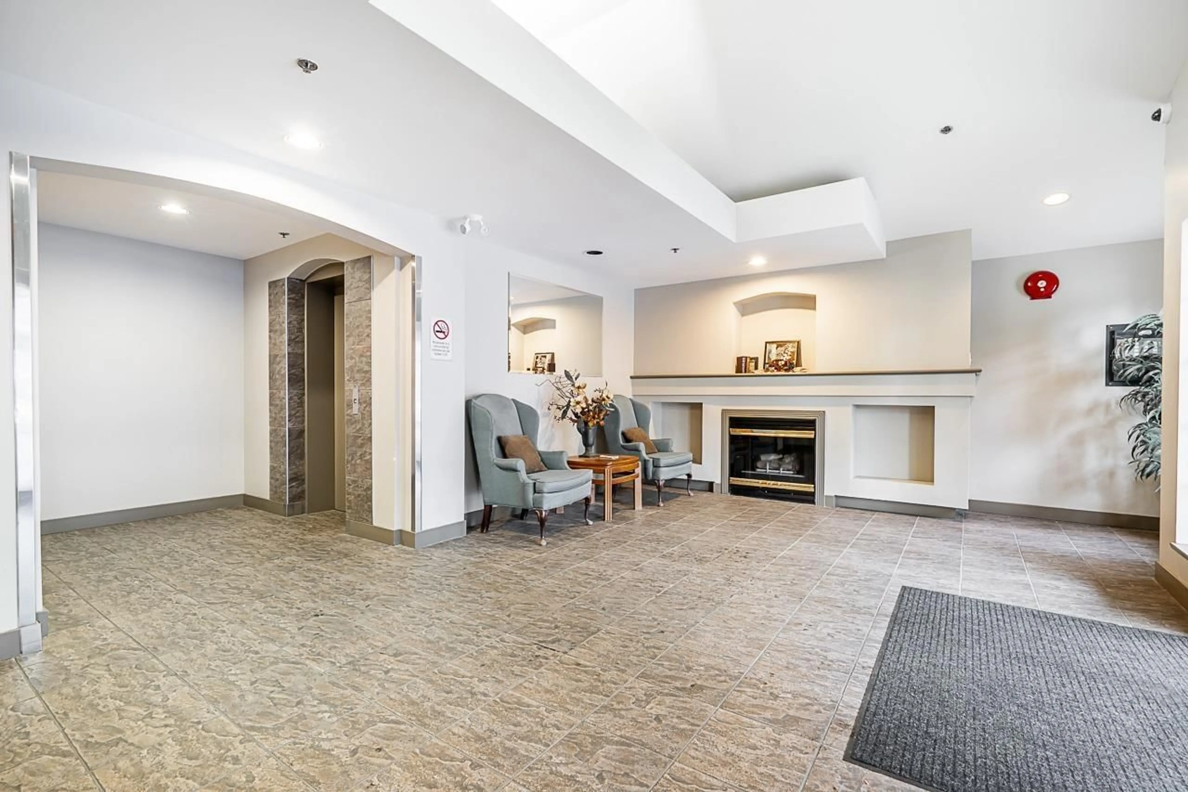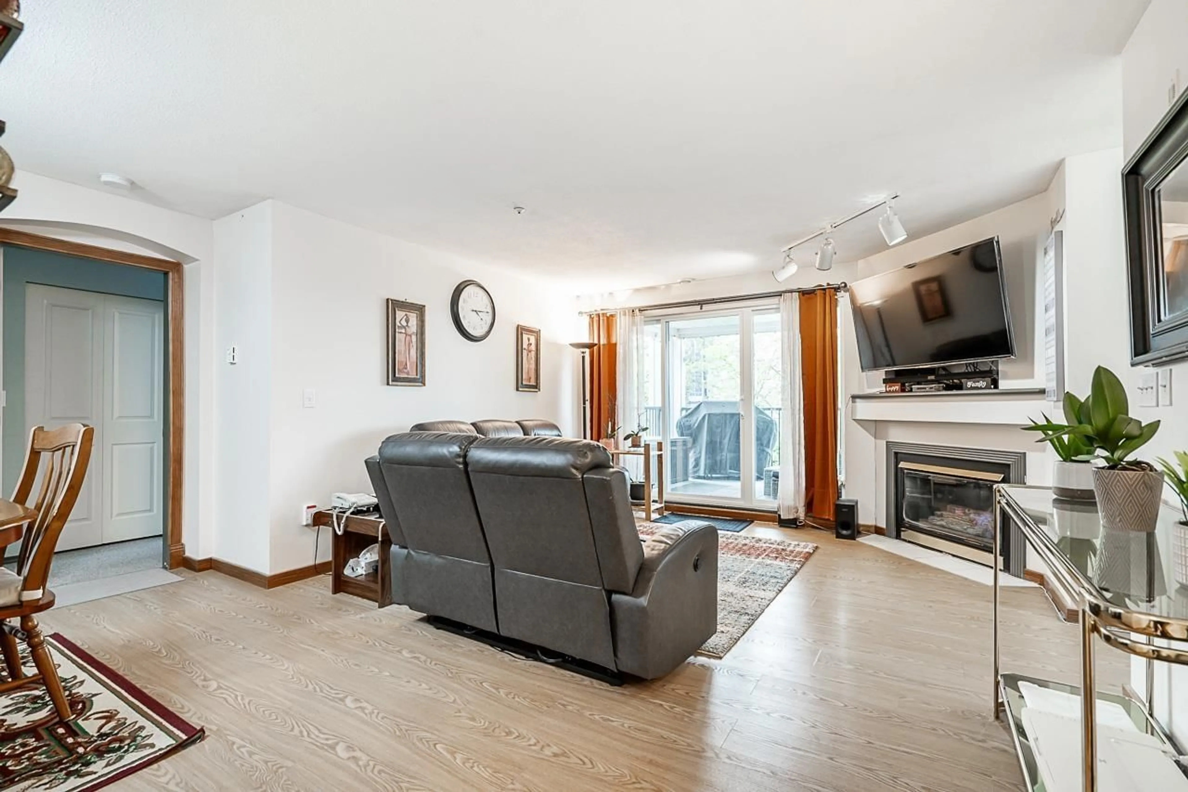104 20976 56 AVENUE, Langley, British Columbia V3A7Z2
Contact us about this property
Highlights
Estimated ValueThis is the price Wahi expects this property to sell for.
The calculation is powered by our Instant Home Value Estimate, which uses current market and property price trends to estimate your home’s value with a 90% accuracy rate.Not available
Price/Sqft$580/sqft
Est. Mortgage$2,469/mo
Maintenance fees$349/mo
Tax Amount ()-
Days On Market237 days
Description
"RIVERWALK" Welcome to Langley City's premier living! This upper unit, nestled in a meticulously maintained complex, offers a serene retreat. Enjoy the spacious private patio and take in the beautifully landscaped surroundings. Boasting 991 sqft of living space, this unit features a modern kitchen with S/S appliances and quartz countertops, perfect for culinary adventures. Laminate flooring in the living and dining areas adds warmth and elegance. Cozy up by the fireplace, with gas included in the strata fee for added comfort. This unit also includes 1 parking spot and 1 locker. Entire exterior of the building updated in 2022! Conveniently located near transit, schools, and parks, this residence epitomizes both comfort and accessibility! Open House Saturday only May 4 between 1pm - 3pm! (id:39198)
Property Details
Interior
Features
Exterior
Parking
Garage spaces 1
Garage type -
Other parking spaces 0
Total parking spaces 1
Condo Details
Amenities
Clubhouse, Laundry - In Suite
Inclusions

