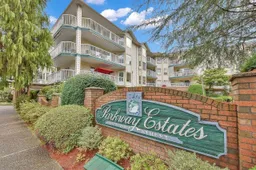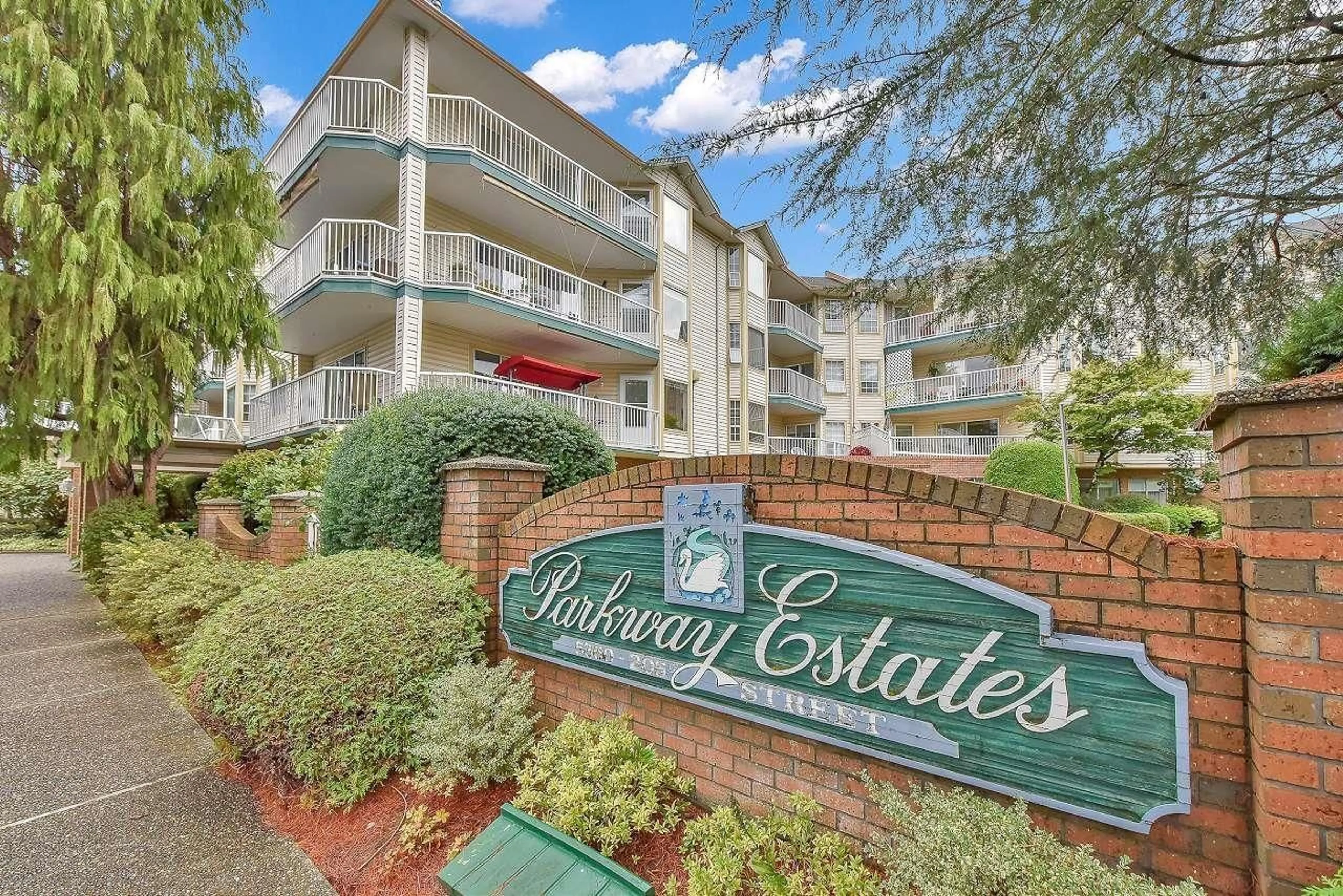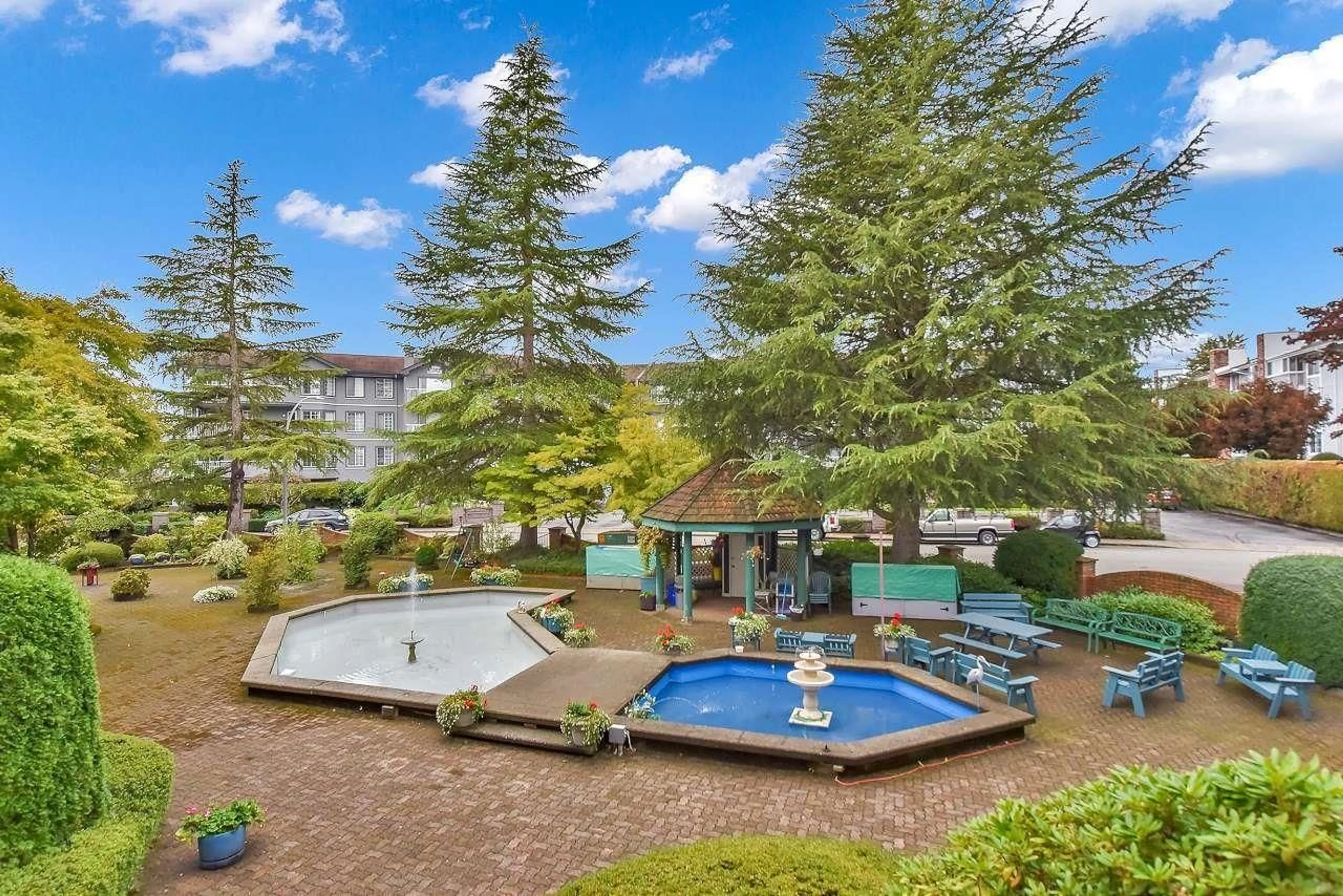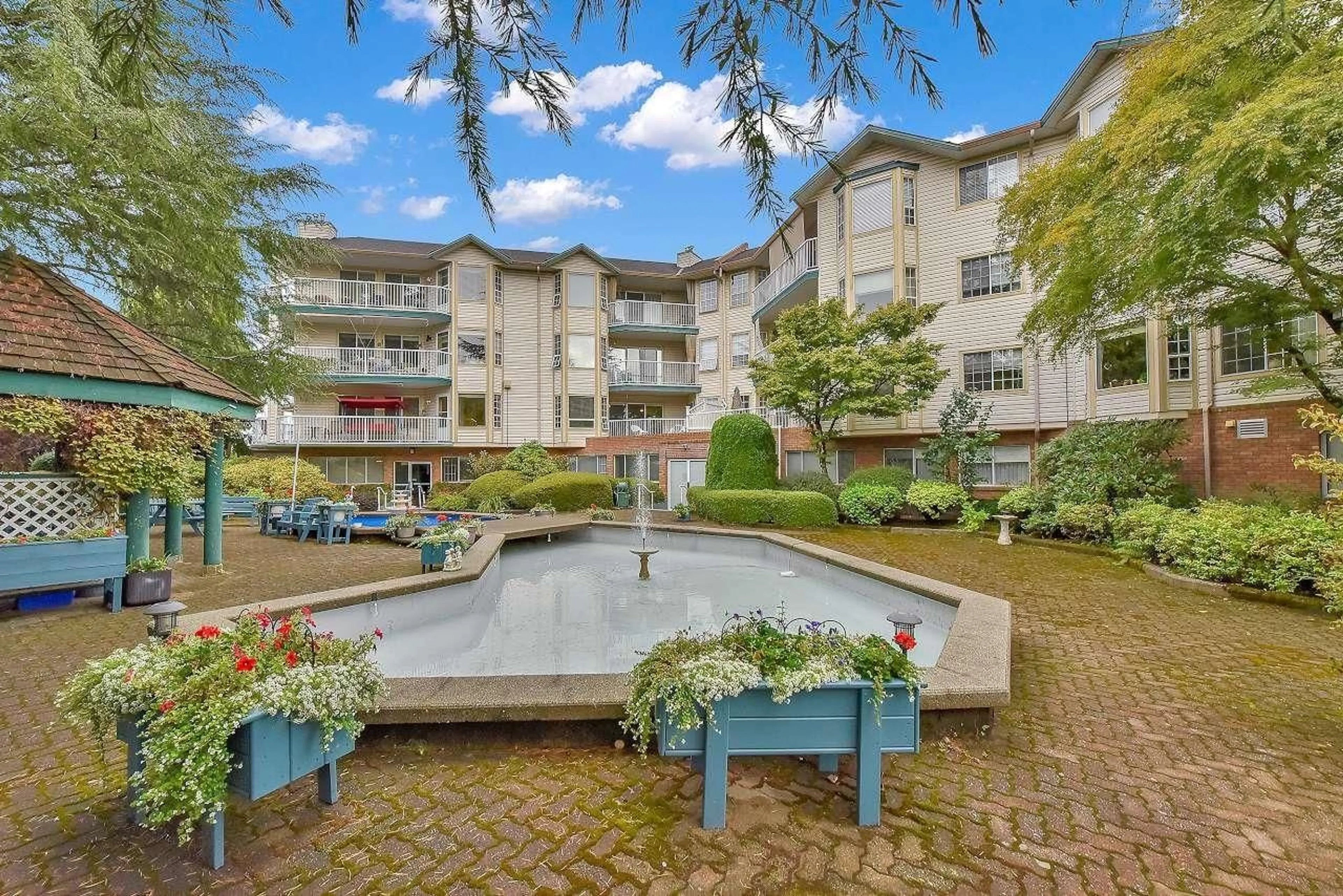101 5360 205 STREET, Langley, British Columbia V3A7Y6
Contact us about this property
Highlights
Estimated ValueThis is the price Wahi expects this property to sell for.
The calculation is powered by our Instant Home Value Estimate, which uses current market and property price trends to estimate your home’s value with a 90% accuracy rate.Not available
Price/Sqft$443/sqft
Est. Mortgage$2,272/mo
Maintenance fees$564/mo
Tax Amount ()-
Days On Market58 days
Description
PARKWAY ESTATES 55+, Excellent Location facing South/West & Only the 2nd Owner, Vert Bright Unit on the 1st Floor, but not Ground level facing Beautiful Courtyard w/Pond & Gazebo. Tastefully Decorated & Renovated w/Kitchen Cabinets, Quartz Counters, Backsplash, S/S Appliances & Built-In Pantry. Laminate flooring thru-out with Custom Baseboards, Window & Door Casings. Spacious Dining & Living rm w/Electric Fireplace & Patio door to Large Balcony. French doors to Office or 2nd Bedroom. Huge Primary Bedroom, Walk-In Closet & Renovated 3 pc. Ensuite. Renovated Main Bath, Separate Laundry rm. complete with lots of shelving for Storage. Awesome Amenities including Guest Suite, Rec Ctr, Library & Workshop plus Heat, Light & Hot Water included in Maintenance fee. Shopping & conveniences nearby. (id:39198)
Property Details
Interior
Features
Exterior
Features
Parking
Garage spaces 1
Garage type Underground
Other parking spaces 0
Total parking spaces 1
Condo Details
Amenities
Clubhouse, Exercise Centre, Guest Suite
Inclusions
Property History
 36
36


