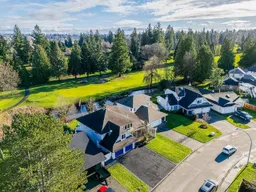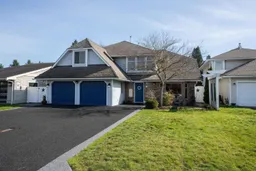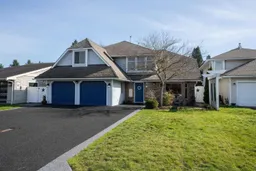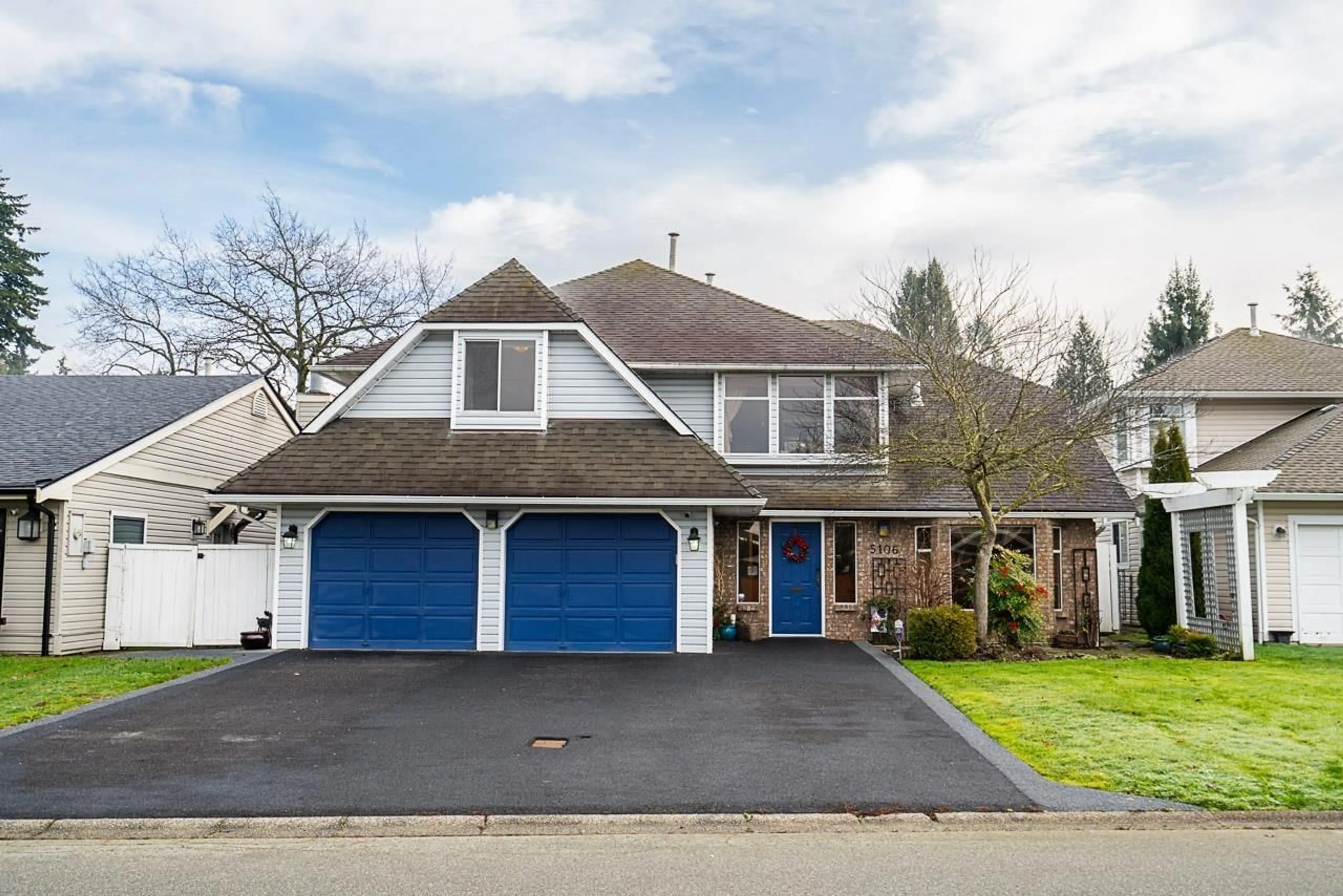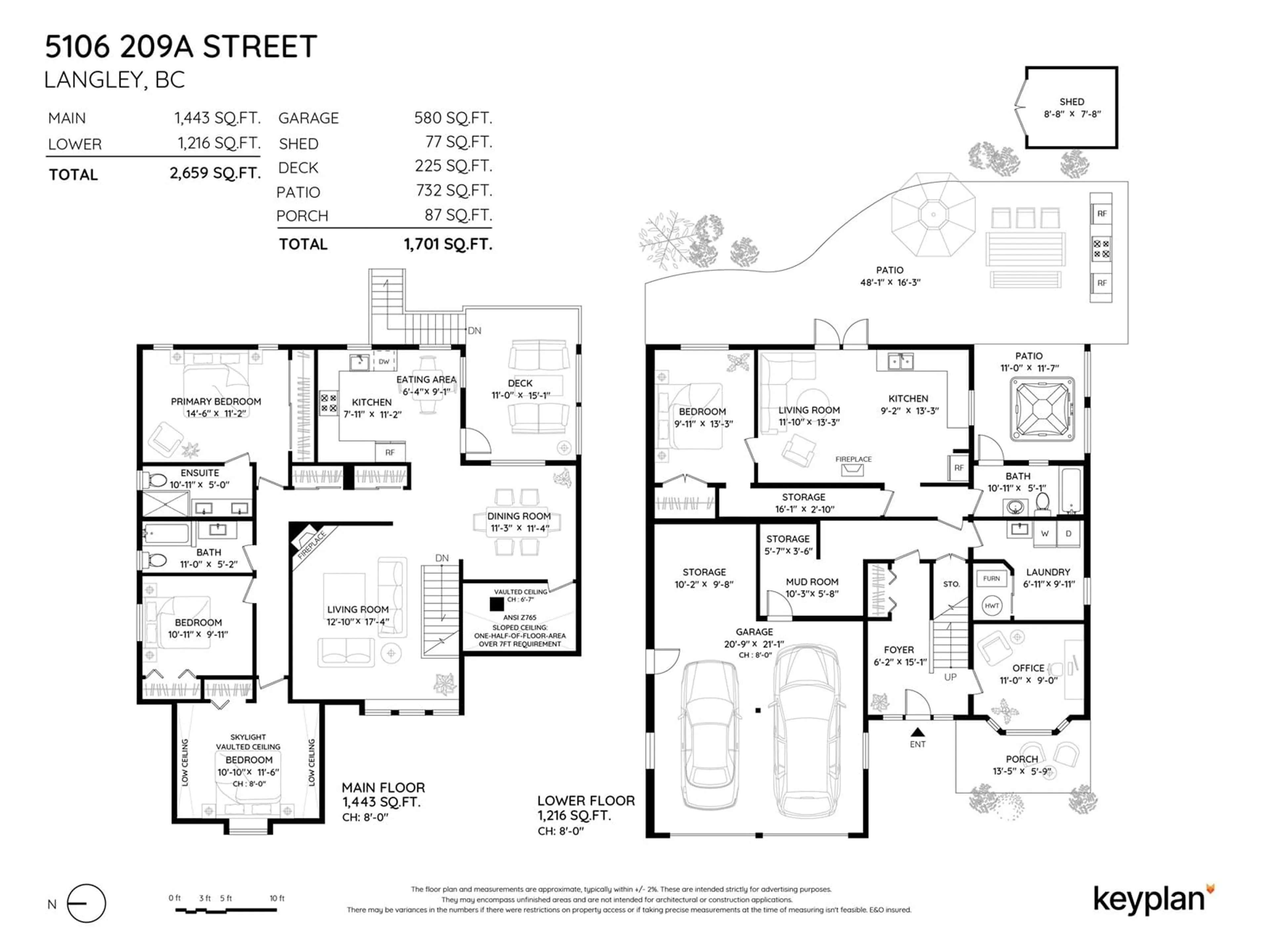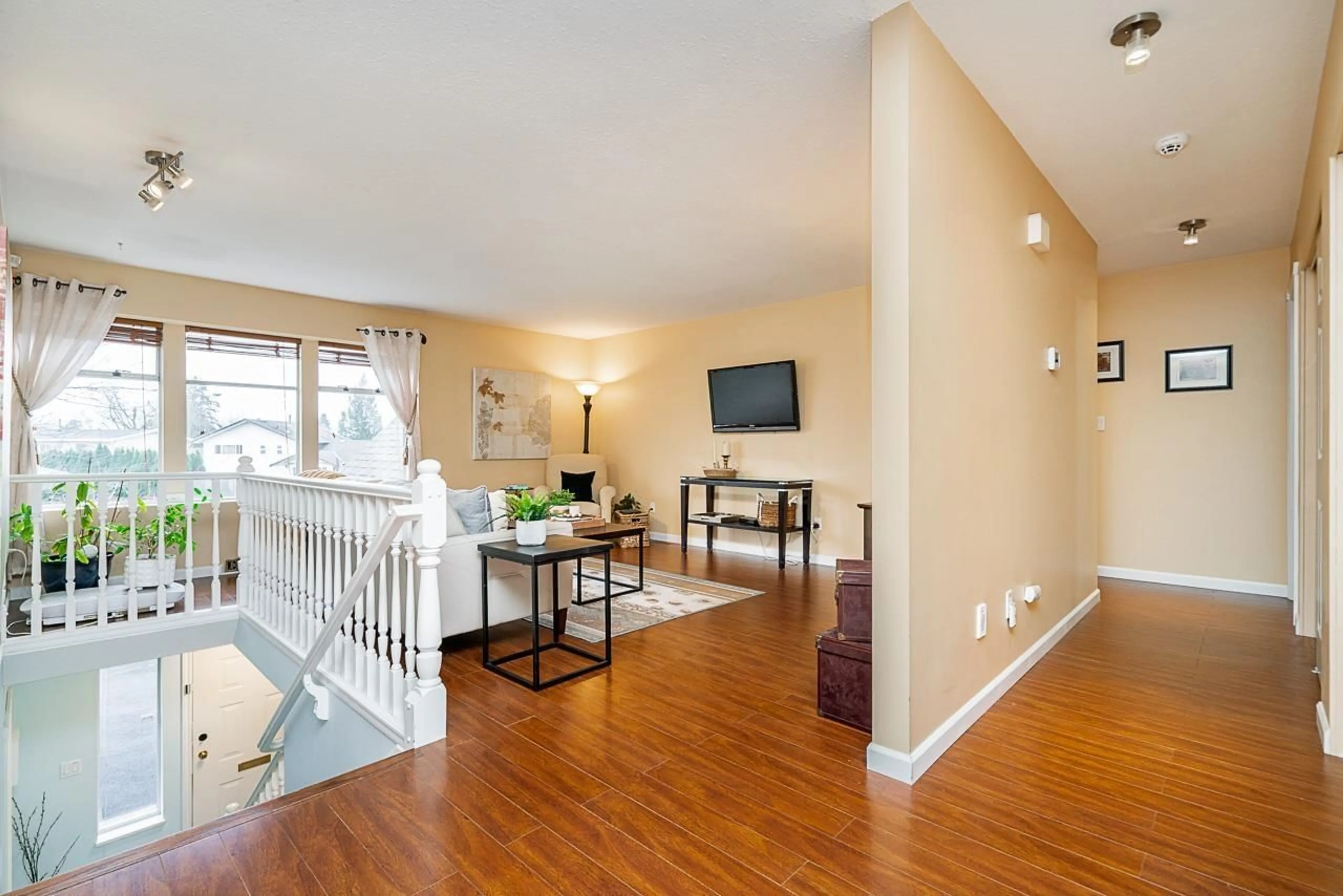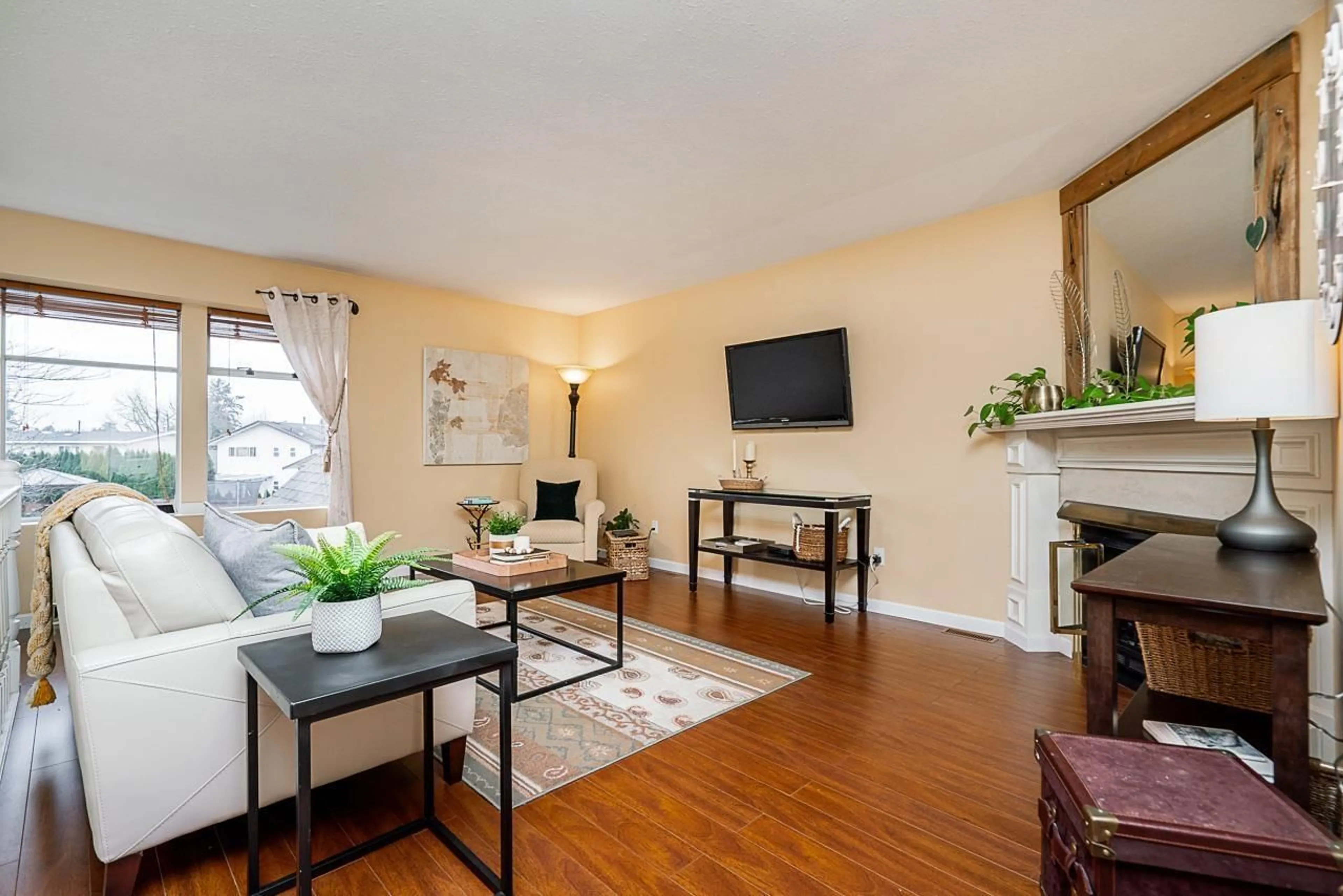5106 209A STREET, Langley, British Columbia V3A7K8
Contact us about this property
Highlights
Estimated ValueThis is the price Wahi expects this property to sell for.
The calculation is powered by our Instant Home Value Estimate, which uses current market and property price trends to estimate your home’s value with a 90% accuracy rate.Not available
Price/Sqft$526/sqft
Est. Mortgage$6,012/mo
Tax Amount ()-
Days On Market20 hours
Description
UPDATED 4bdrm, 3 bth + office/den family home backing onto NEWLANDS GOLD COURSE on quiet street! FANTASTIC neighbourhood with children's park and water park a 1/2 block away w/recently updated tennis courts & washrooms. Many updates include ALL Poly B professionally replaced 2024, Eco paved driveway 2023, new gutters 2024, upstairs kitchen 2018, new gas range 2024, dishwasher 2016, also outdoor covered kitchen, furnace & heat pump 2014, upstairs baths reno'd 2015, hot water tank 2021, washer 2021 in generous sized laundry room, primary bdrm closet organizer 2020. Tons of storage throughout. Bonus mortgage helper - 1 bdrm unauthorized suite too! Oversized garage - 1 bay 30ft deep. (Note: all dates & measurements are approximate and should be verified by buyer.) (id:39198)
Property Details
Interior
Features
Exterior
Features
Parking
Garage spaces 6
Garage type Garage
Other parking spaces 0
Total parking spaces 6
Property History
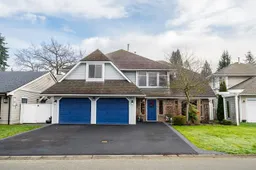 40
40