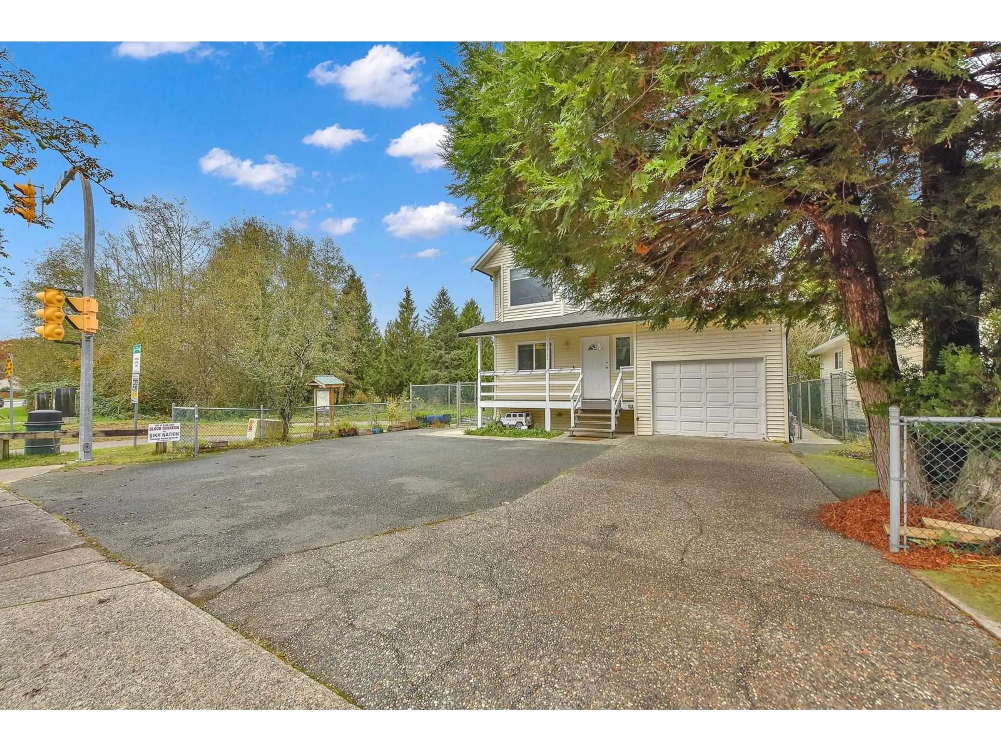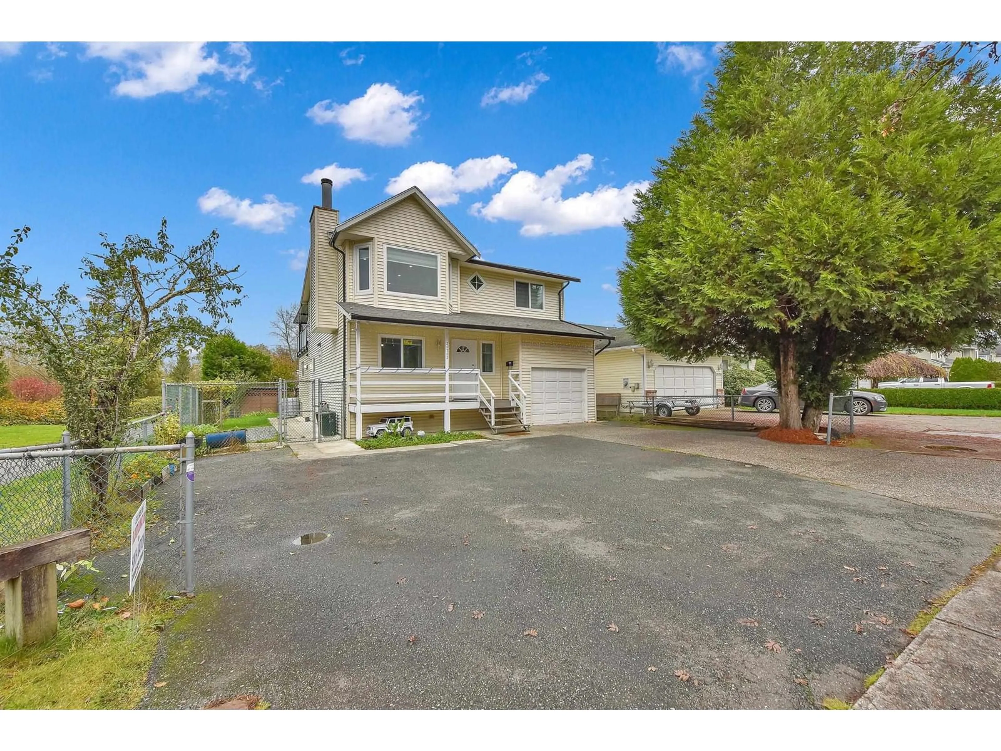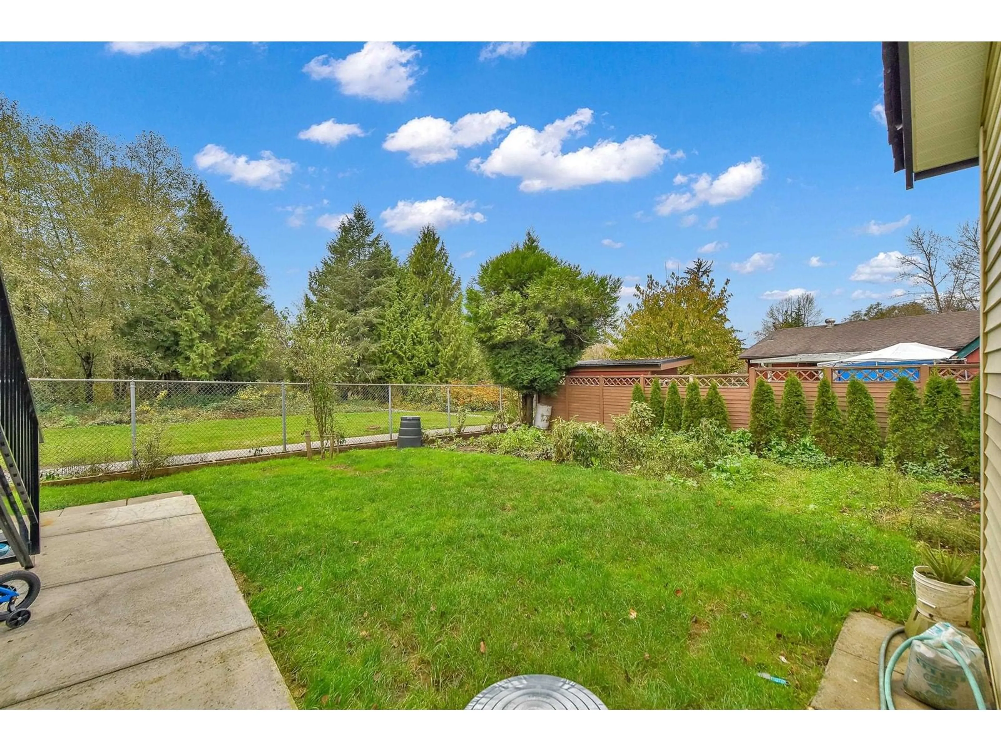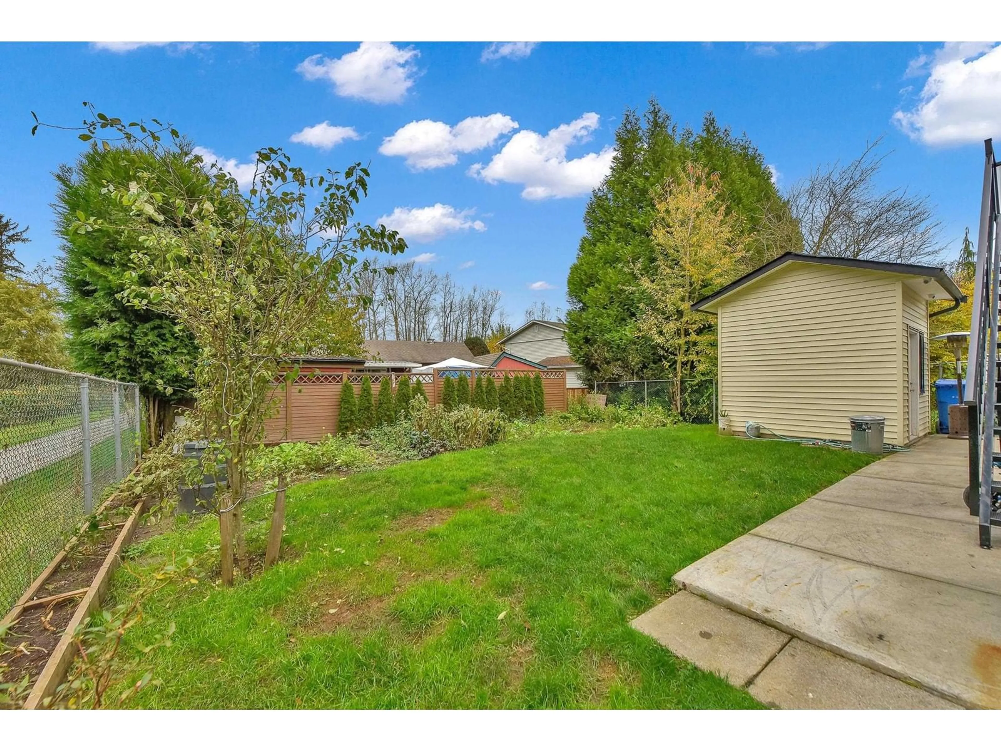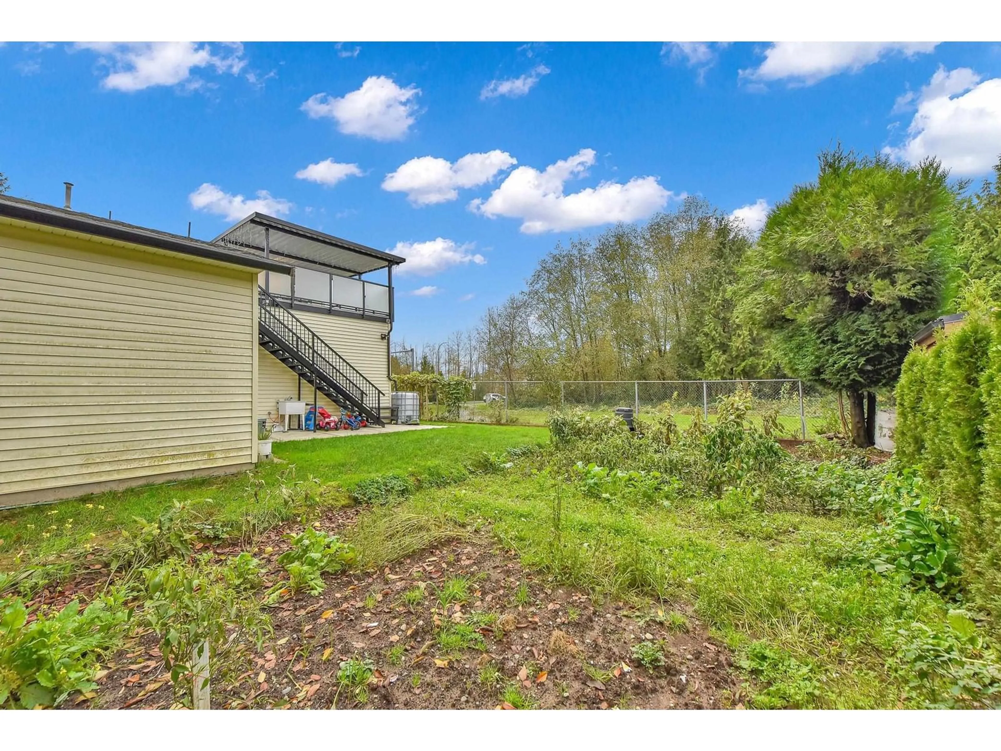20703 51B AVENUE, Langley, British Columbia V3A7T5
Contact us about this property
Highlights
Estimated ValueThis is the price Wahi expects this property to sell for.
The calculation is powered by our Instant Home Value Estimate, which uses current market and property price trends to estimate your home’s value with a 90% accuracy rate.Not available
Price/Sqft$626/sqft
Est. Mortgage$5,711/mo
Tax Amount ()-
Days On Market25 days
Description
A Perfect 6 Bedrooms Home in Langley- Ideal for First time buyer's! Discover this tastefully Renovated 6 Bedrooms, 5 bathrooms home nestled on a 6128 Sq. ft. Lot in a prime Langley Location. Perfect for first time Buyer's or growing Families. Property highlights: 6 Bedrooms, 5 Bathrooms-Plenty of Space for whole family. Brand New Kitchen equiped with stainless steel appliances,Gas range,New Cabinetry and ample counter spac, making it a chef's dream. Bonus in -Law suite- A fully self contained 2 Bedrooms suite with 1.5 Bathrooms, Separate Entry & Laundry. Recent upgrades are: New windows, Furnace, On Demand energy efficient hot water tank, Central AC, Gutters, Drapes , Walk in Closets. Led spot lights & an EV charger. Showings with appointment. (id:39198)
Property Details
Interior
Features
Exterior
Features
Parking
Garage spaces 7
Garage type -
Other parking spaces 0
Total parking spaces 7

