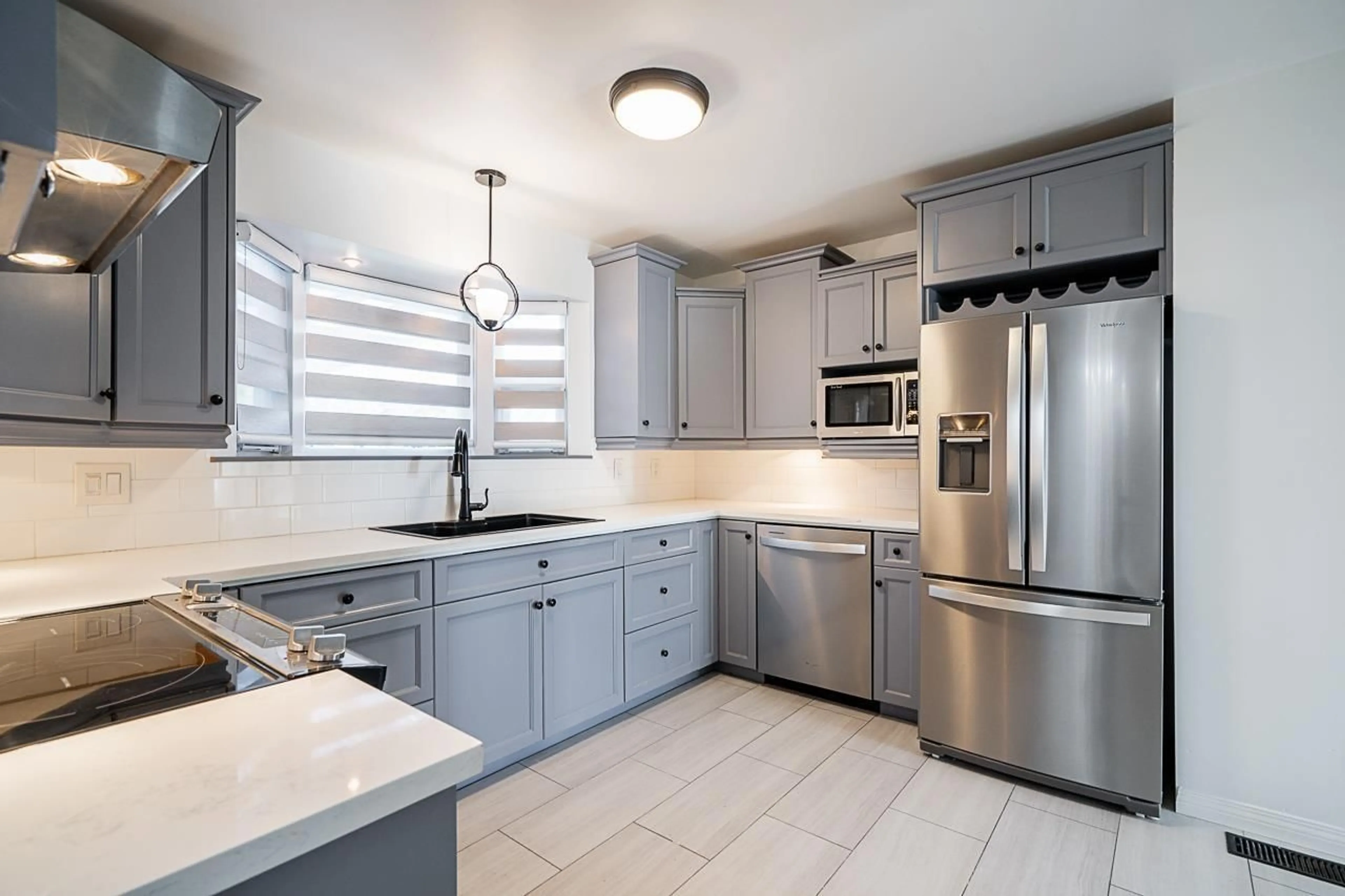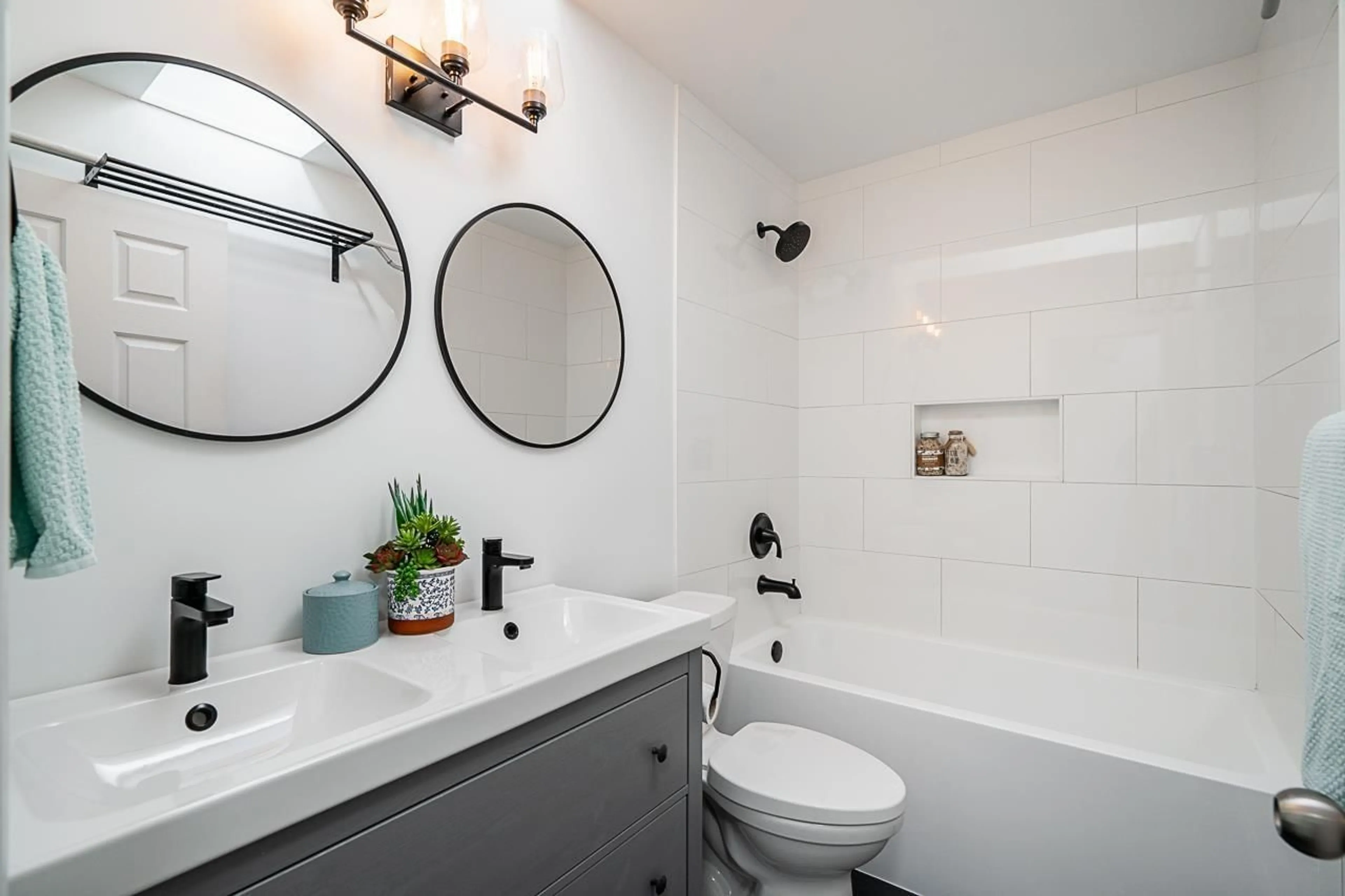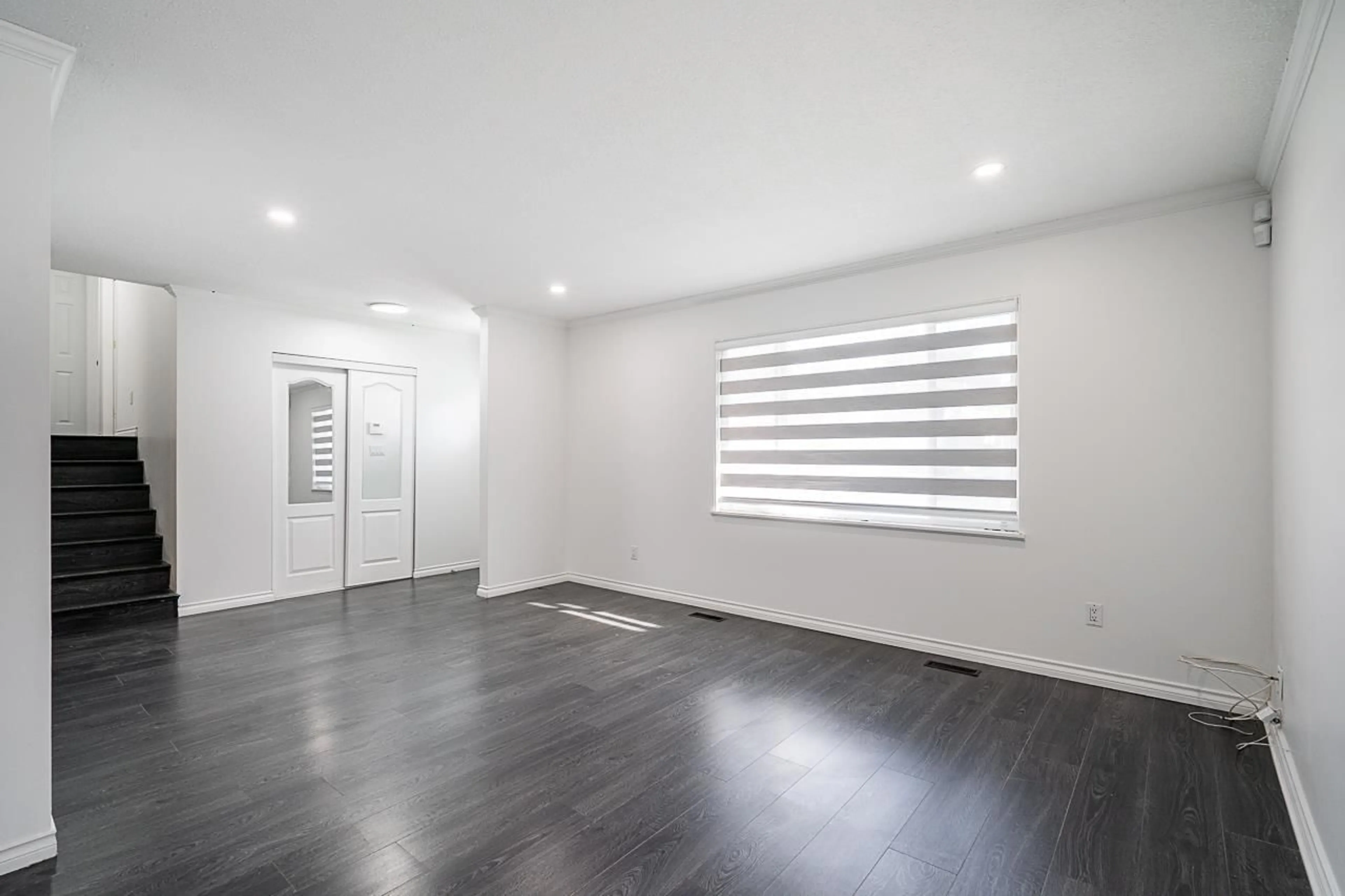20573 48A AVENUE, Langley, British Columbia V3A3P4
Contact us about this property
Highlights
Estimated ValueThis is the price Wahi expects this property to sell for.
The calculation is powered by our Instant Home Value Estimate, which uses current market and property price trends to estimate your home’s value with a 90% accuracy rate.Not available
Price/Sqft$741/sqft
Est. Mortgage$5,153/mo
Tax Amount ()-
Days On Market40 days
Description
FULLY RENOVATED 4 Bed 3 Full Baths Home including 1 Bed 1 Bath nanny suite with separate entrance, sitting on huge 7000 sqft Lot. Located in quiet & friendly cul-de-sac, walking distance to schools, parks, trails & Bus Stop. DETACHED WORKSHOP with 220 power, Double Car Garage with newer doors and 5 x 8 shed. Lots of Additional parking on driveway & street. Large private backyard is fully fenced with a huge deck, perfect for BBQs & Entertainment. Updated windows, furnace, roof & hot water tank. EXCELLENT LOCATION with Golf Course nearby, Easy access to Fraser Hwy, only 10 Minutes to Willowbrook Shopping Centre, Costco & Downtown Langley. Cozy Home for Nature Lovers, First Time Home Buyers or Investors. (id:39198)
Property Details
Interior
Features
Exterior
Parking
Garage spaces 6
Garage type Garage
Other parking spaces 0
Total parking spaces 6




