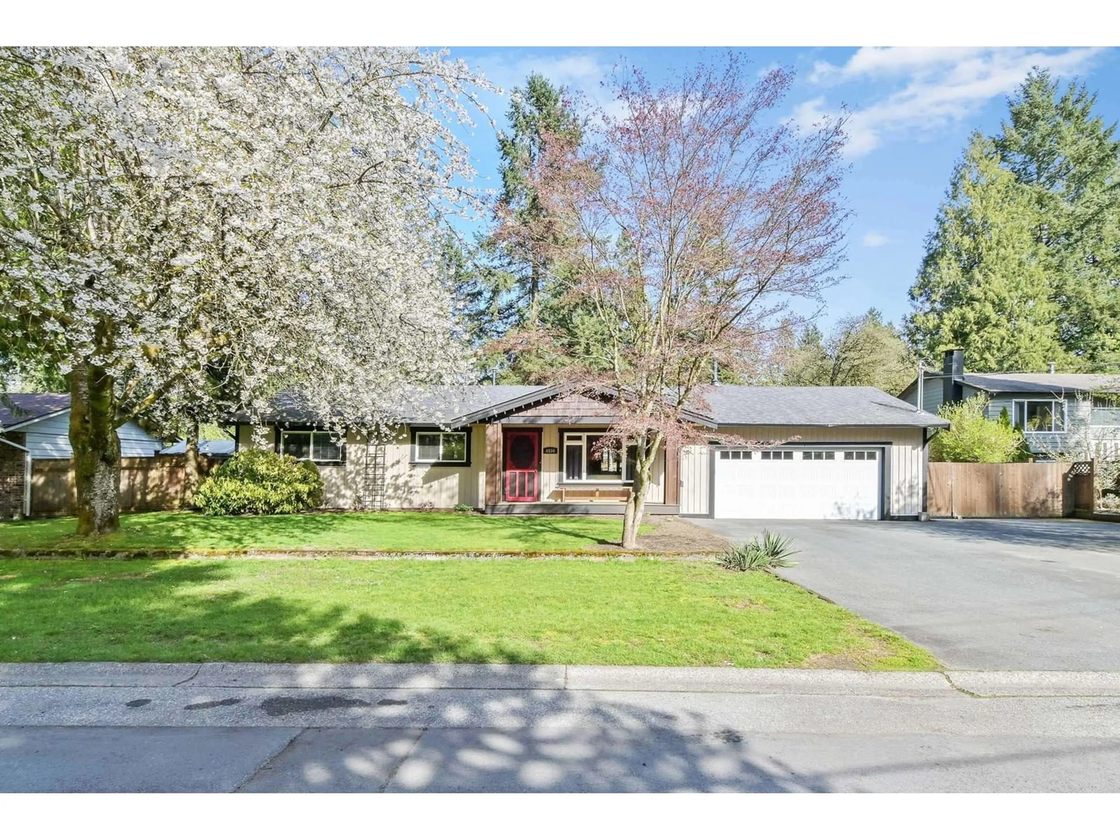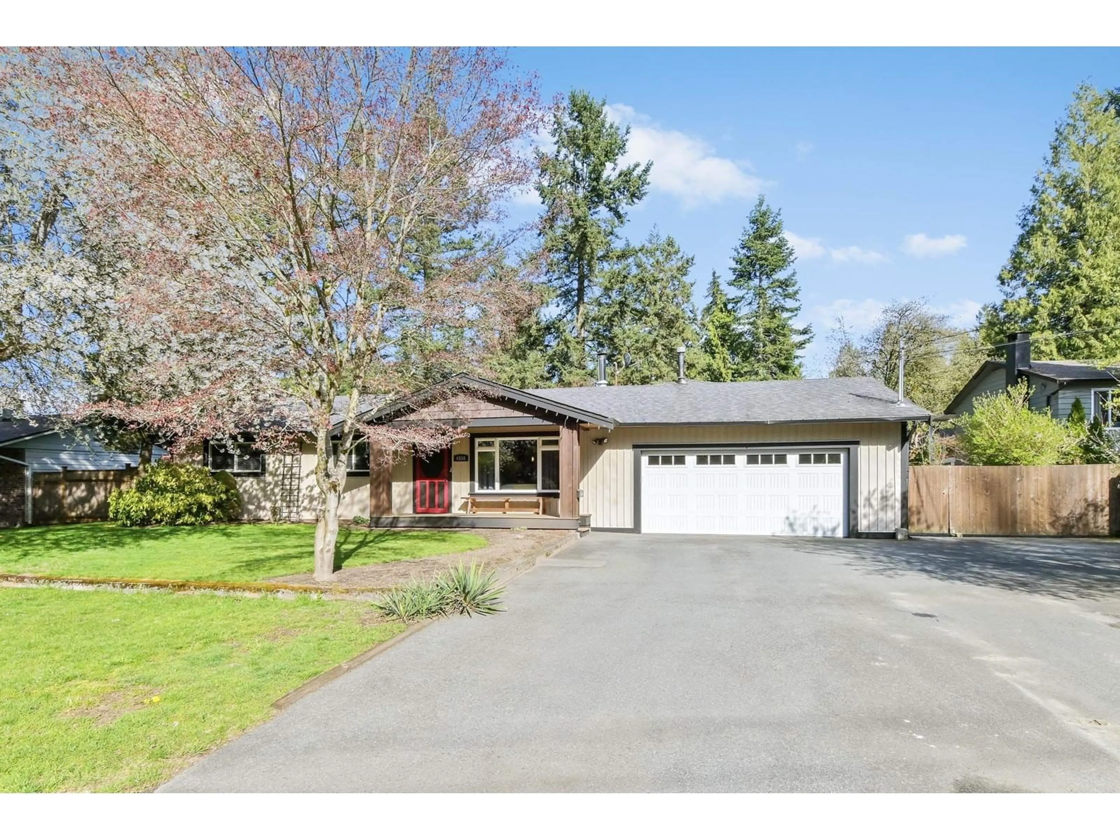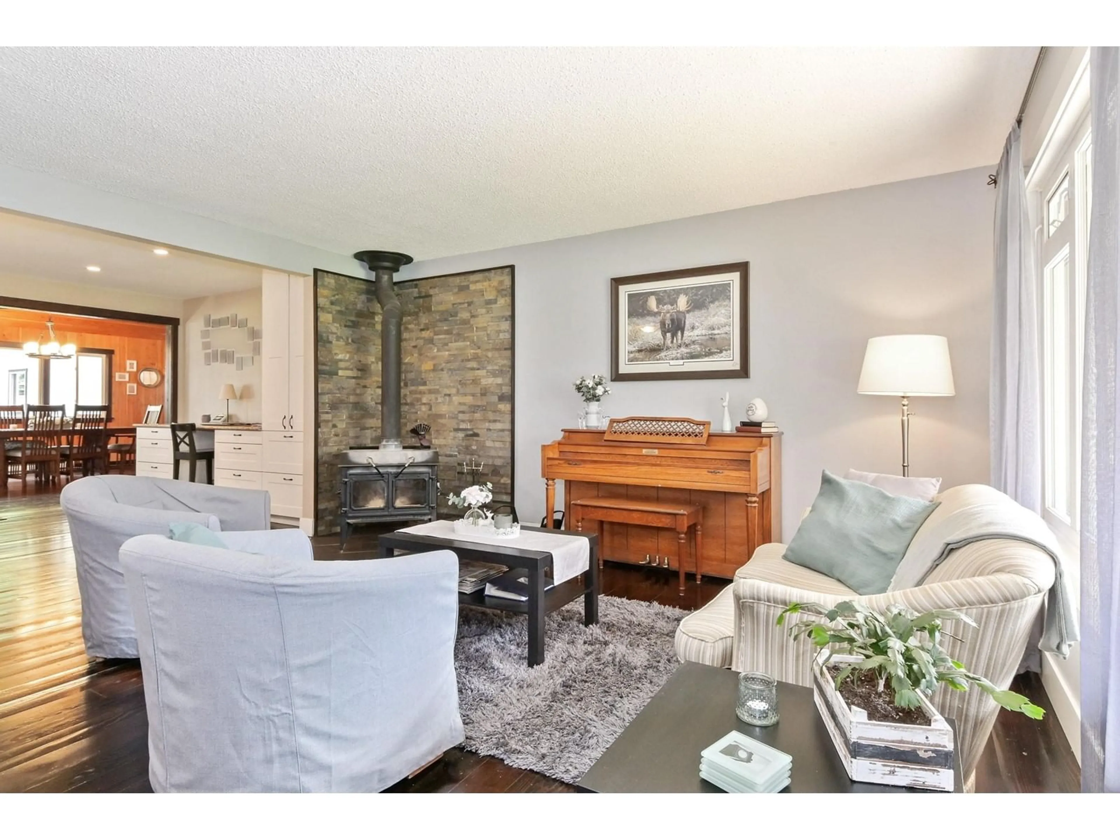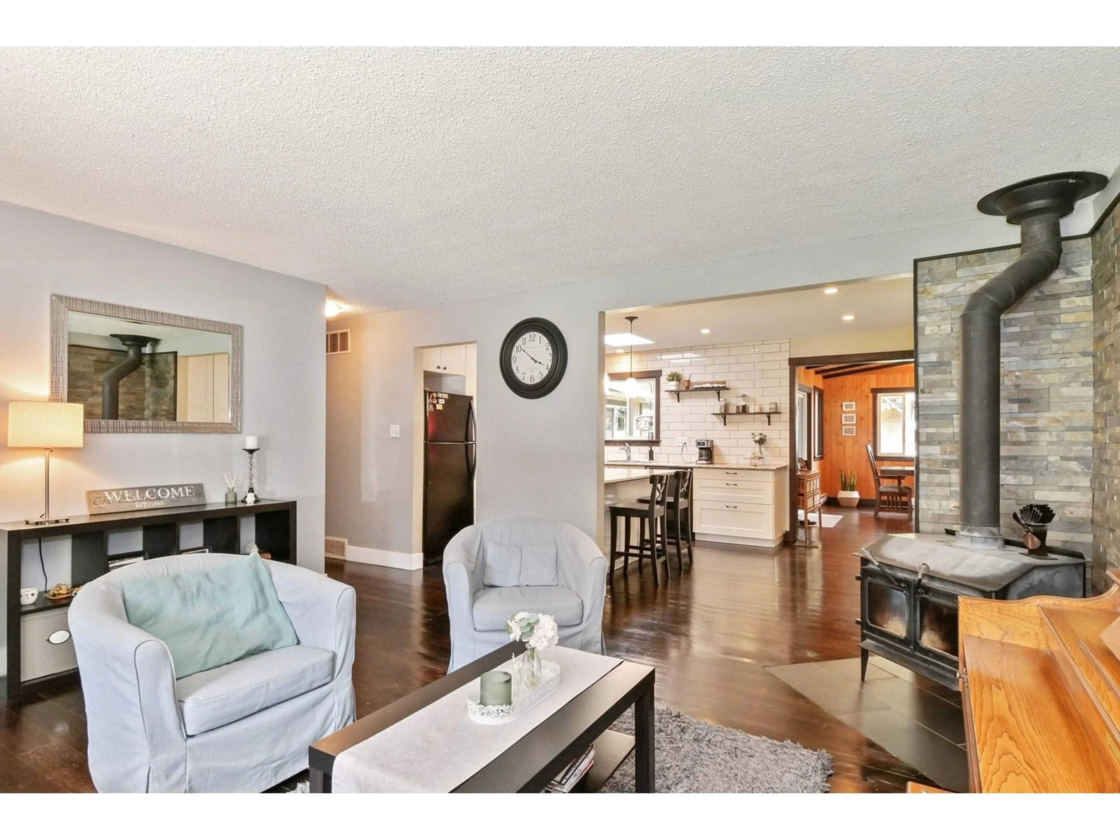4550 198 STREET, Langley, British Columbia V3A1E8
Contact us about this property
Highlights
Estimated ValueThis is the price Wahi expects this property to sell for.
The calculation is powered by our Instant Home Value Estimate, which uses current market and property price trends to estimate your home’s value with a 90% accuracy rate.Not available
Price/Sqft$649/sqft
Est. Mortgage$6,656/mo
Tax Amount ()-
Days On Market159 days
Description
YOU WILL LOVE IT!!!! HOME SWEET HOME with plenty of room to ROAM. Rambling Rustic Rancher. Enjoy the simple elegance & Immaculate condition throughout. Try & find almost 2400 sq. ft. on 1 floor, separate DETACHED suite, 19'11" x 17" DETACHED shop + 2 car garage, private covered 26'3 x 16'6 courtyard, RV Parking, 11,968 sq. ft lot & City Sewer & Water all in a private culdesac location. Beautiful, stained, fir floors. Attractive, centrally located kitchen. Updates & additions began approx. 15 yrs ago continuing to the present & include: main residence addition, roof, windows, flooring, appliances, hot tub, walls, electrical, insulation & detached shop & suite. Great Room off Kitchen (eating area, family room & den) is ideal for entertaining & has direct access to the outside courtyard. (id:39198)
Property Details
Interior
Features
Exterior
Features
Parking
Garage spaces 10
Garage type -
Other parking spaces 0
Total parking spaces 10




