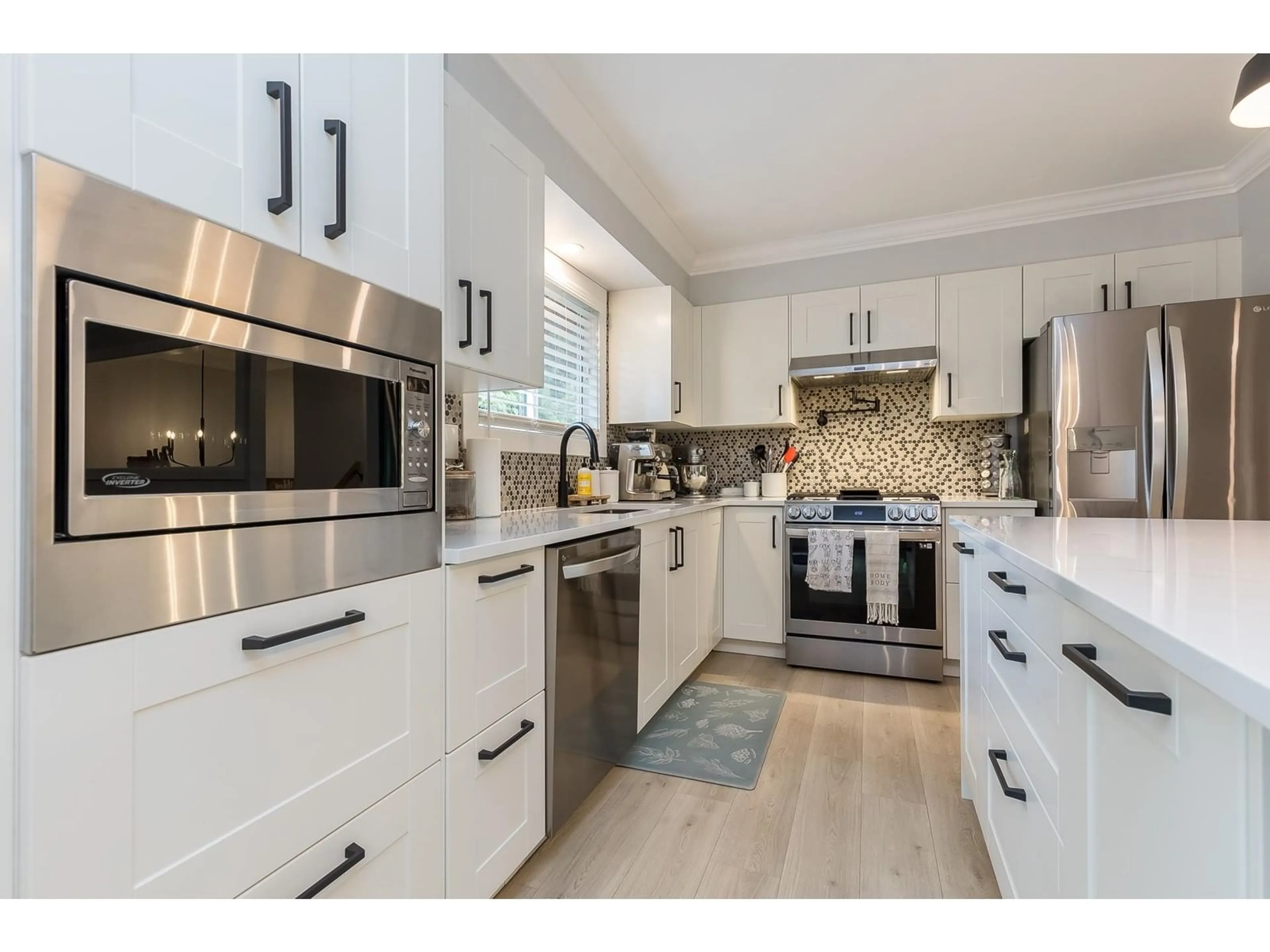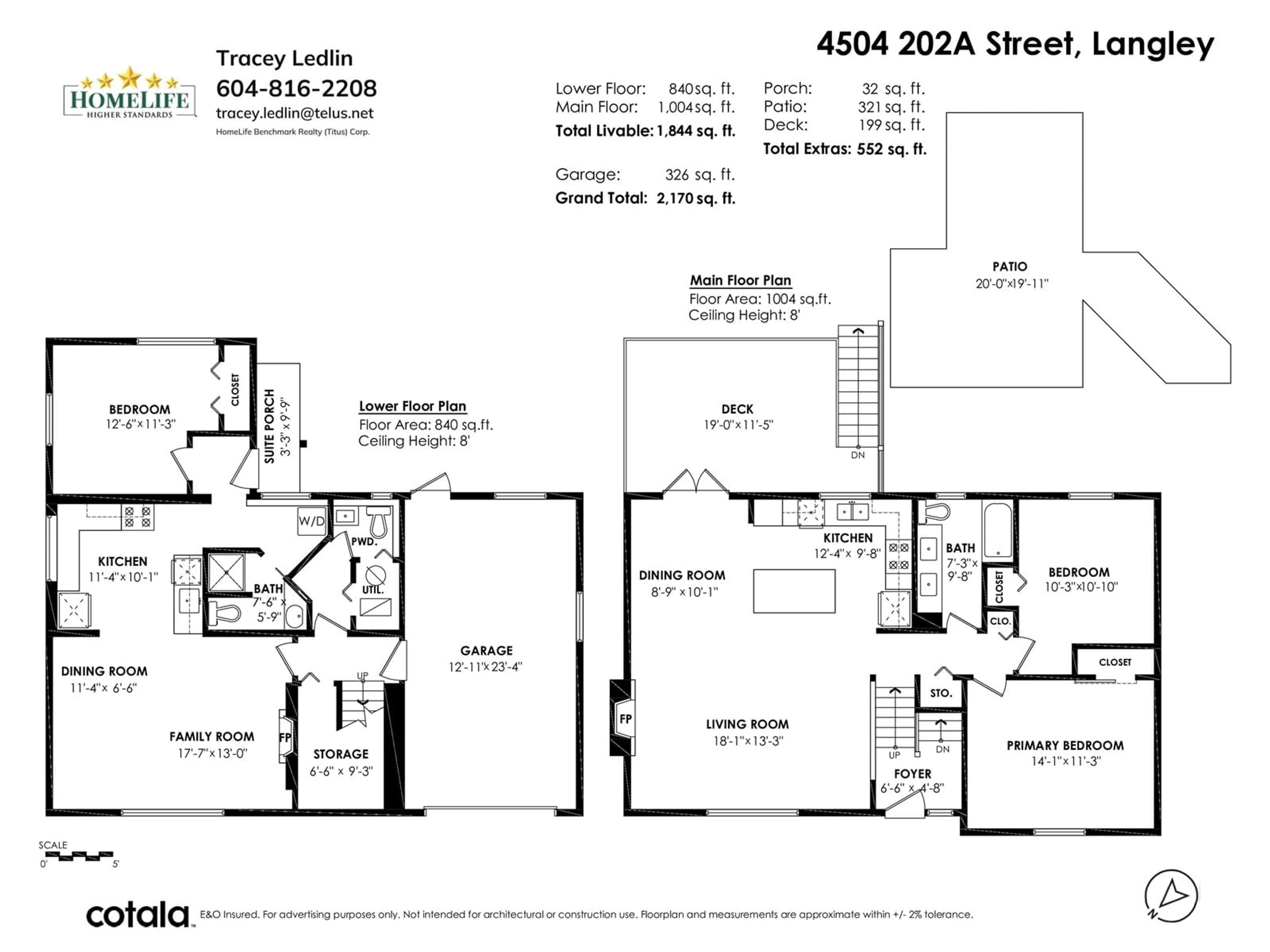4504 202A STREET, Langley, British Columbia V3A6N1
Contact us about this property
Highlights
Estimated ValueThis is the price Wahi expects this property to sell for.
The calculation is powered by our Instant Home Value Estimate, which uses current market and property price trends to estimate your home’s value with a 90% accuracy rate.Not available
Price/Sqft$714/sqft
Est. Mortgage$5,579/mo
Tax Amount ()-
Days On Market70 days
Description
Fully renovated Family Home located in one of the most sought-after neighbourhoods in Langley. The upstairs of this home was completely renovated in 2022, Suite renovated in 2019, New Roof and HW tank 2024. The spacious and inviting living room with large windows fill the space with natural light. The renovated kitchen features quartz countertops, stainless steel appliances, and ample cabinet space, making it a chef's dream. A beautiful new deck with French doors off the kitchen for all your entertaining needs. Downstairs you will find a one bedroom self contained suite with a separate entrance. Close to transit, shopping, schools and restaurants. Move in ready! Don't miss out! (id:39198)
Property Details
Interior
Features
Exterior
Features
Parking
Garage spaces 5
Garage type Garage
Other parking spaces 0
Total parking spaces 5
Property History
 38
38 36
36


