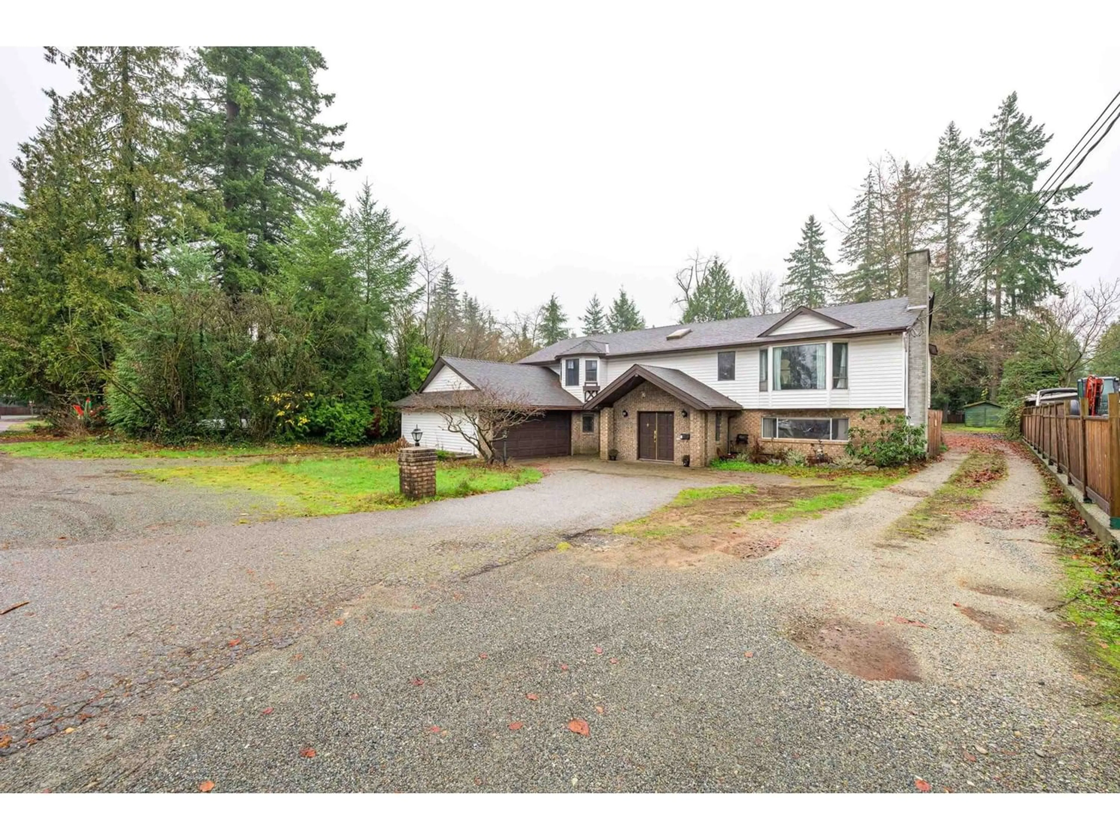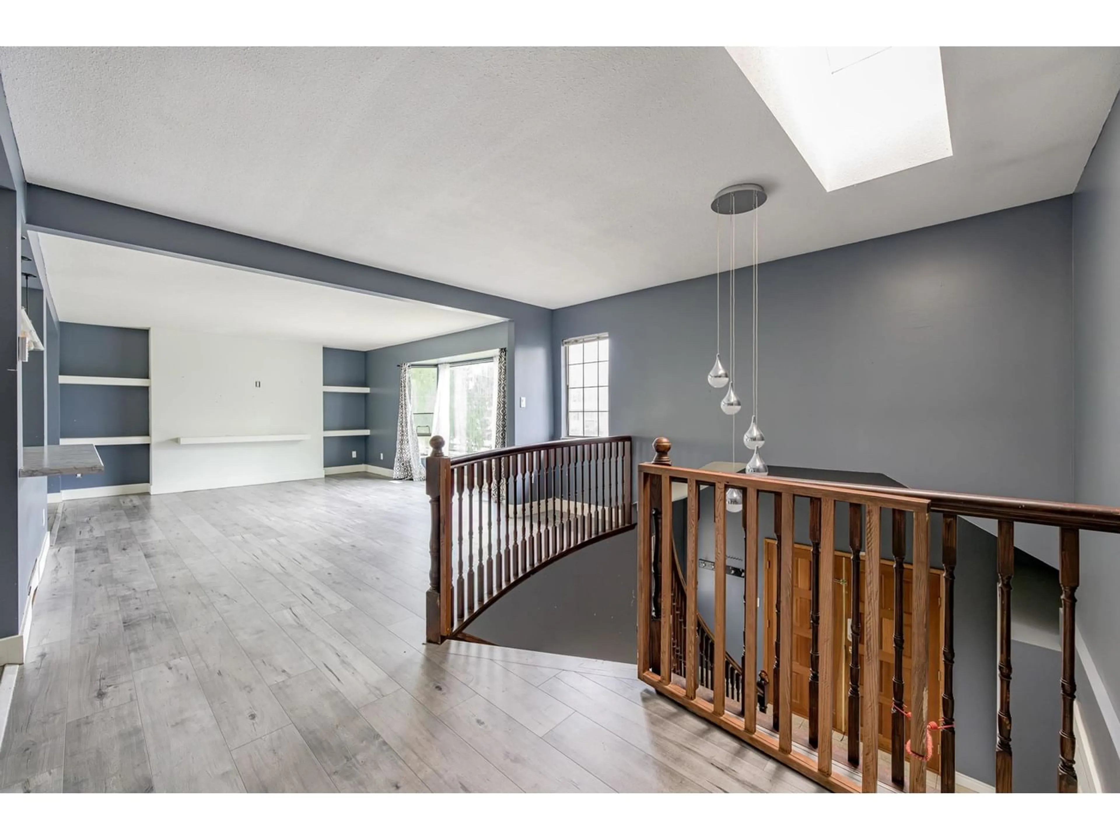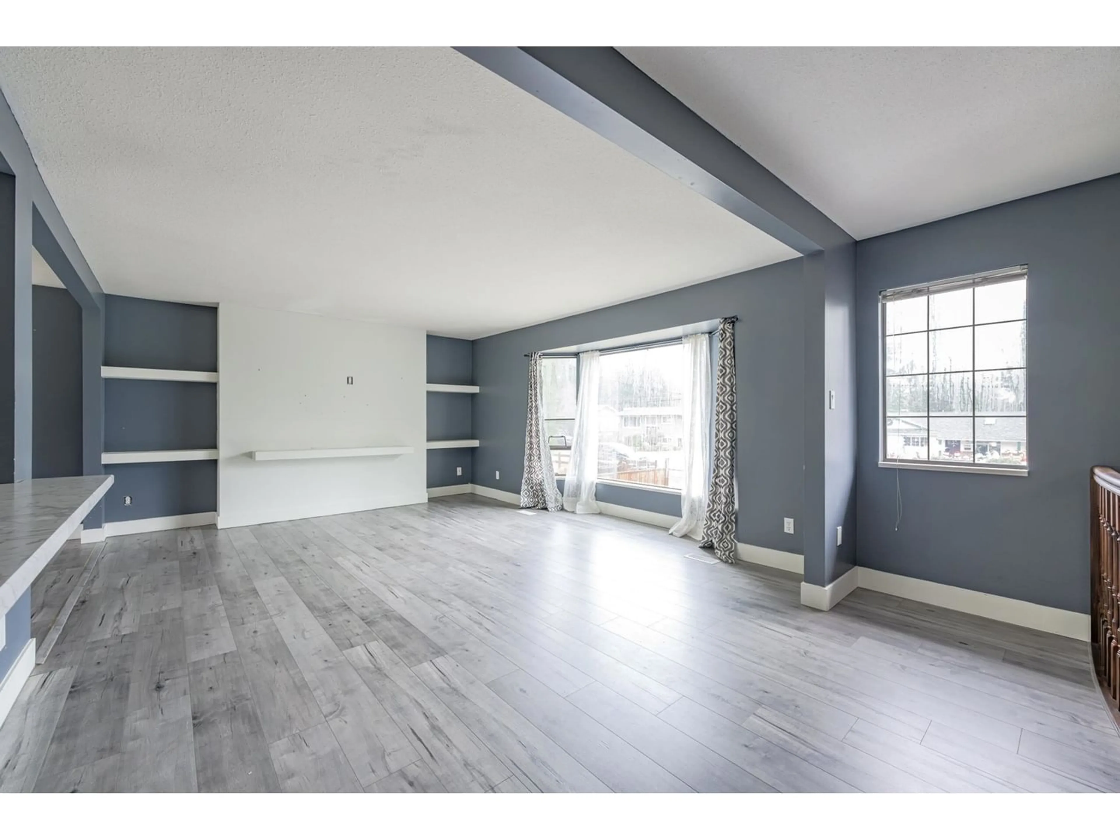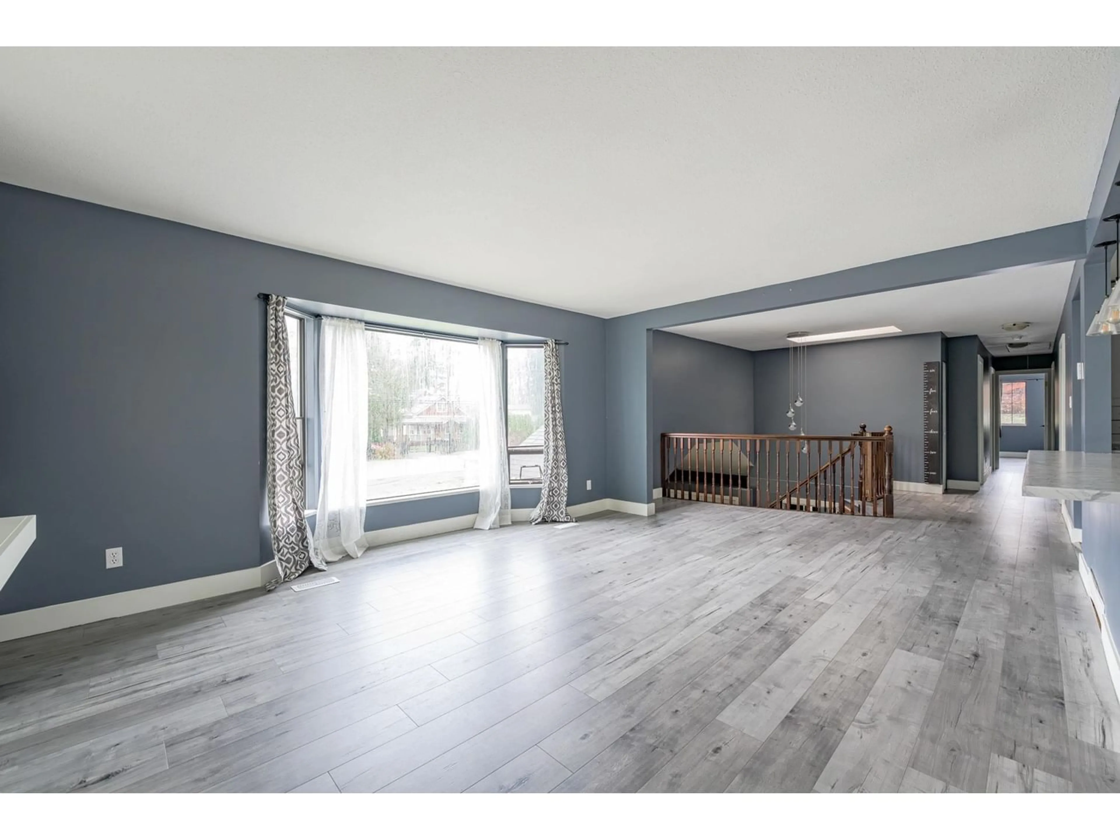19950 46 AVENUE, Langley, British Columbia V3A3H5
Contact us about this property
Highlights
Estimated ValueThis is the price Wahi expects this property to sell for.
The calculation is powered by our Instant Home Value Estimate, which uses current market and property price trends to estimate your home’s value with a 90% accuracy rate.Not available
Price/Sqft$503/sqft
Est. Mortgage$7,833/mo
Tax Amount ()-
Days On Market1 year
Description
COURT ORDERED SALE, 20046 SQ FT LOT, DETACHED 30' X 40' SHOP, 3626 SQ FT HOME WITH SUITE all backing onto Hunter Park in quiet area of Brookswood. Tall firs adorn this private lot, with plenty of access along the side of the home to reach the detached workshop in the back, complete with hoist and oversized front doors. Inside this basement entry home, you'll notice extensive reno's upstairs. These include a large kitch island, open concept lvng room/dining room and huge prmry bedroom. Downstairs has seperate entry for suite, and large family room complete with 2 bedrooms and an office. Large covered sundeck off back of upstairs kitchen is ideal for summer days entertaining on this private 1/2 acre. Subdivison potential, check with Langley City. (id:39198)
Property Details
Interior
Features
Exterior
Features
Parking
Garage spaces 6
Garage type -
Other parking spaces 0
Total parking spaces 6




