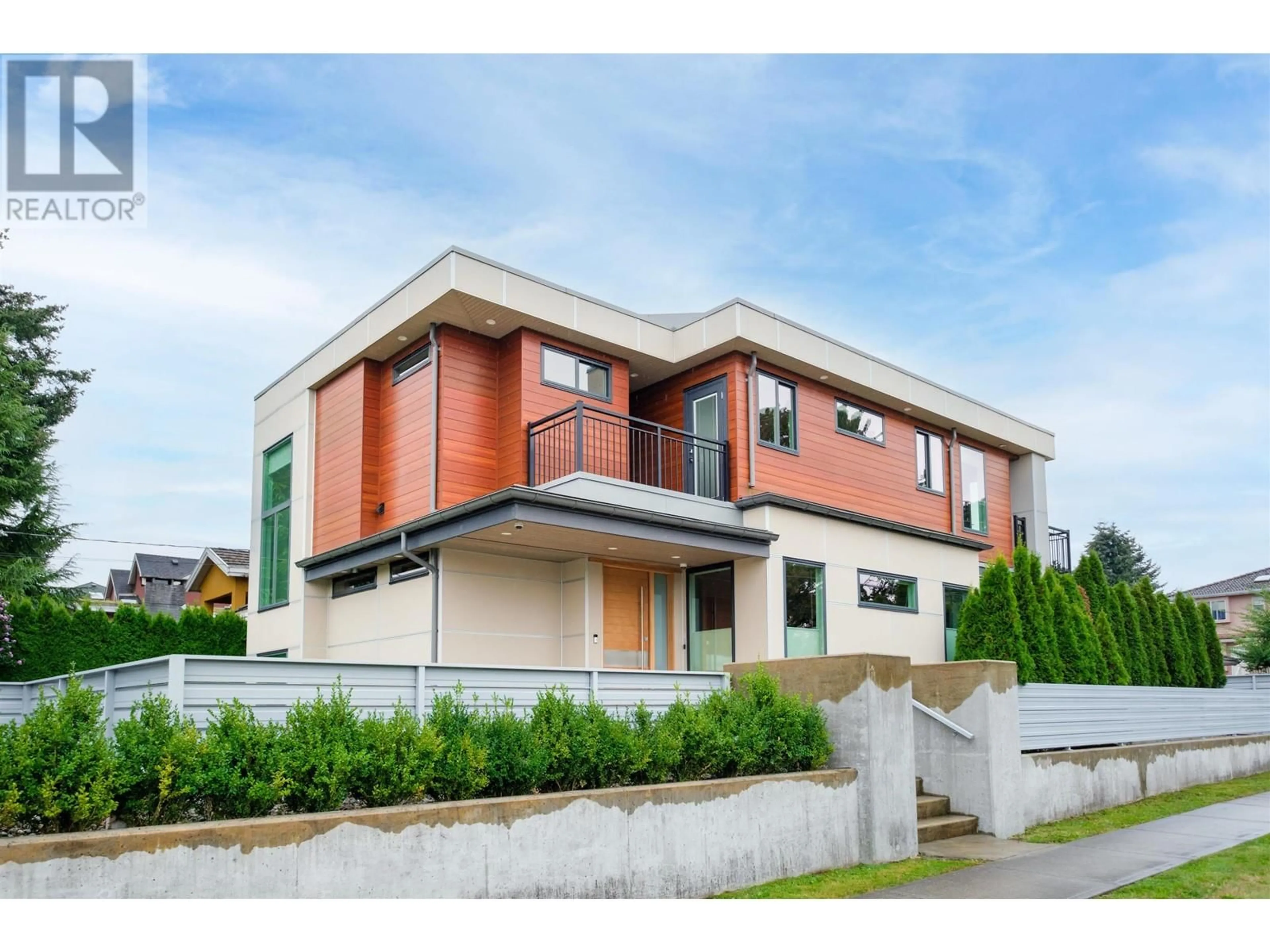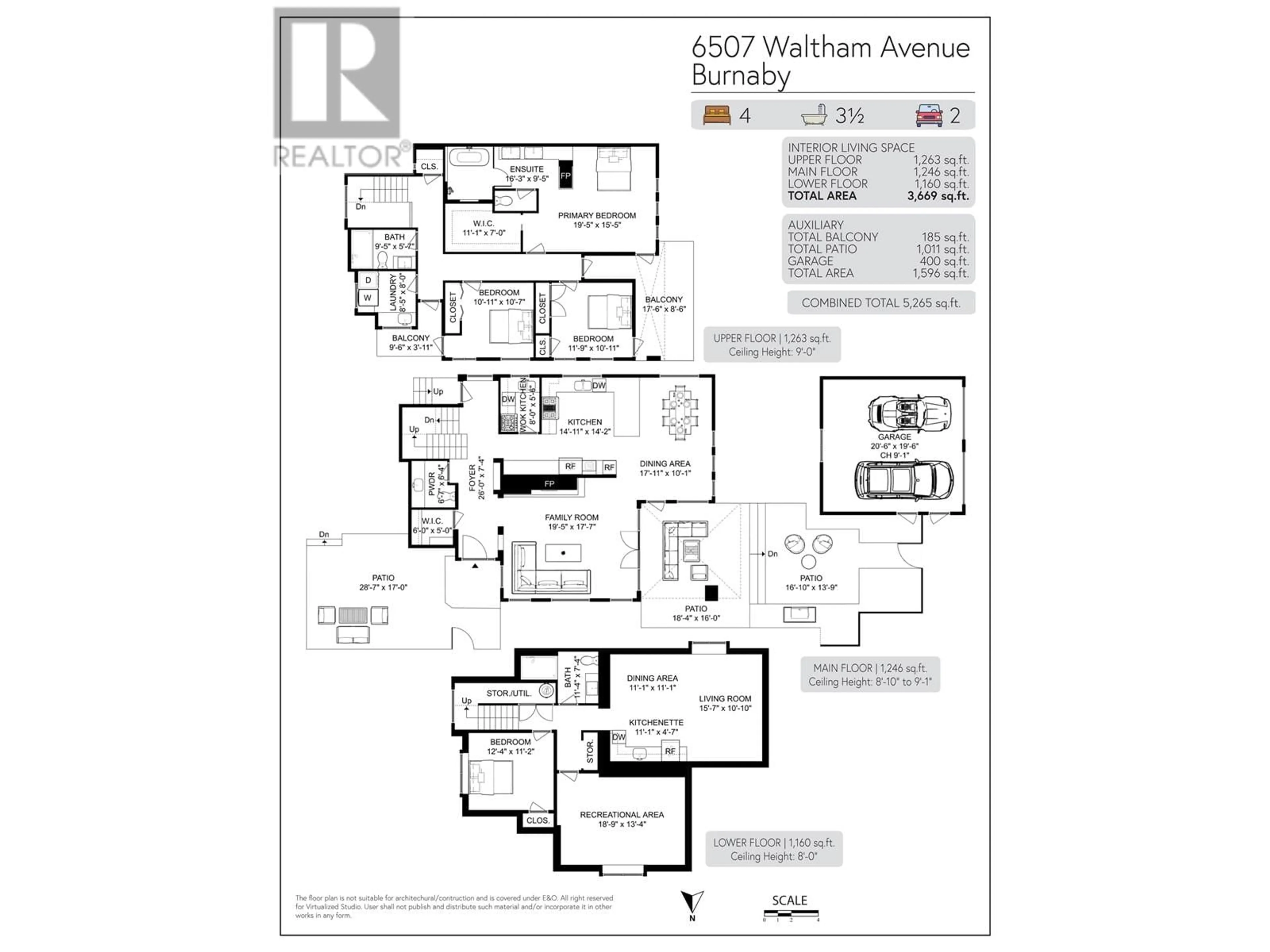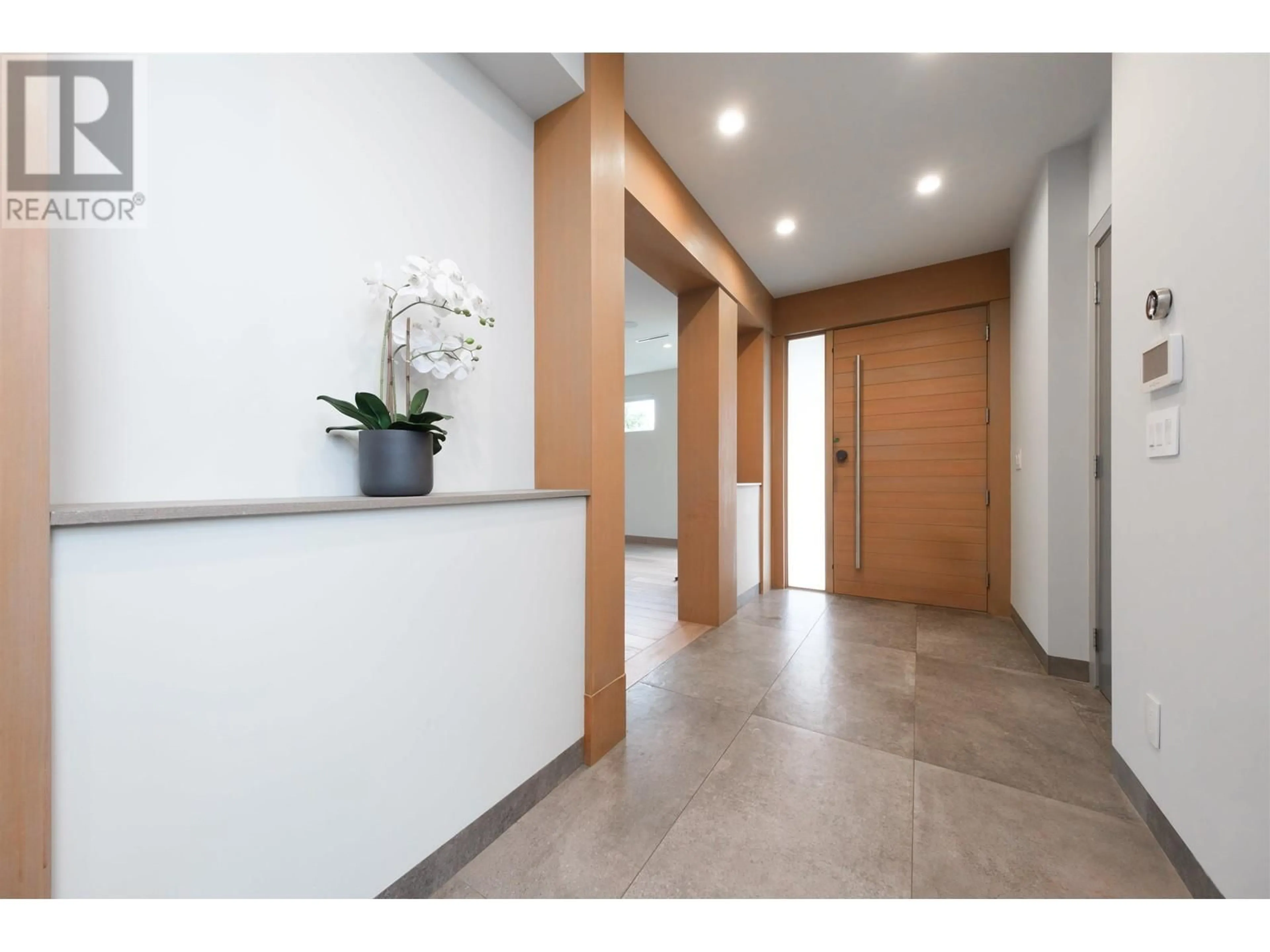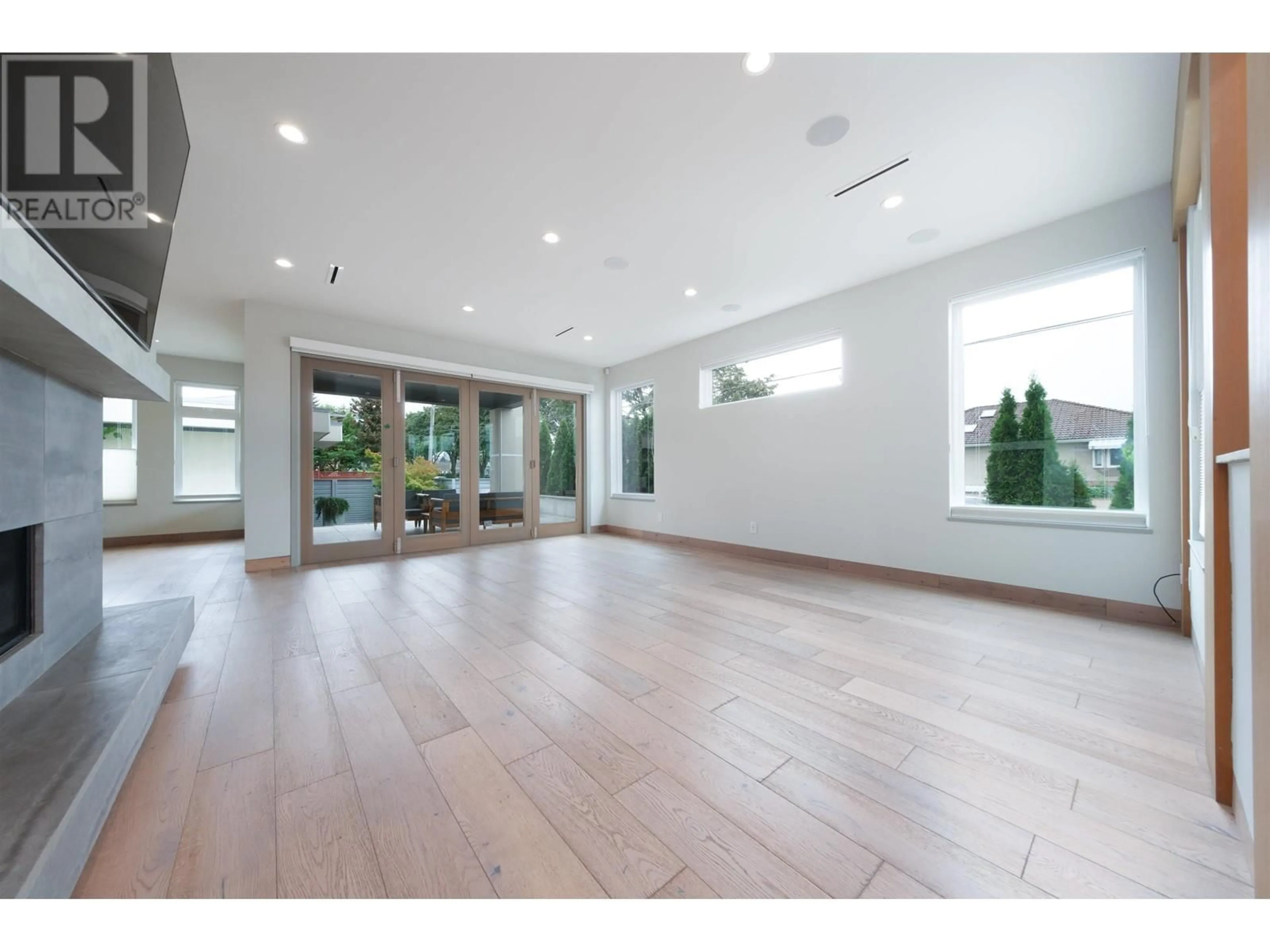6507 WALTHAM AVENUE, Burnaby, British Columbia V5H3V6
Contact us about this property
Highlights
Estimated valueThis is the price Wahi expects this property to sell for.
The calculation is powered by our Instant Home Value Estimate, which uses current market and property price trends to estimate your home’s value with a 90% accuracy rate.Not available
Price/Sqft$672/sqft
Monthly cost
Open Calculator
Description
Custom-built by the famous architect Paul Levitt, modern & contemporary home located on a quiet street, just minutes from Metrotown, schools, & skytrain. Features 4 spacious bedrooms, 4 bathrooms, modern finishes, hardwood floors, 9' ceilings, amazing tile work, Sub Zero fridge, Gaggenau coffee maker & convection oven. Wolf stove & oven, A/C & artificial turf. Bi-folding doors open to large covered patio off the living room & kitchen area + open second patio. Bright & airy open concept design with large windows, skylight & world class finishes. Primary suite: double-sided fireplace, huge shower & stand alone tub in ensuite + nice size deck. Laundry on upper level. 3 exterior doors for easy access. Gardens, lounge areas, balconies with MOUNTAIN VIEWS & sun exposure throughout the day. (id:39198)
Property Details
Interior
Features
Exterior
Parking
Garage spaces -
Garage type -
Total parking spaces 3
Property History
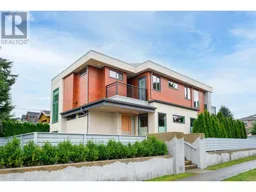 39
39
