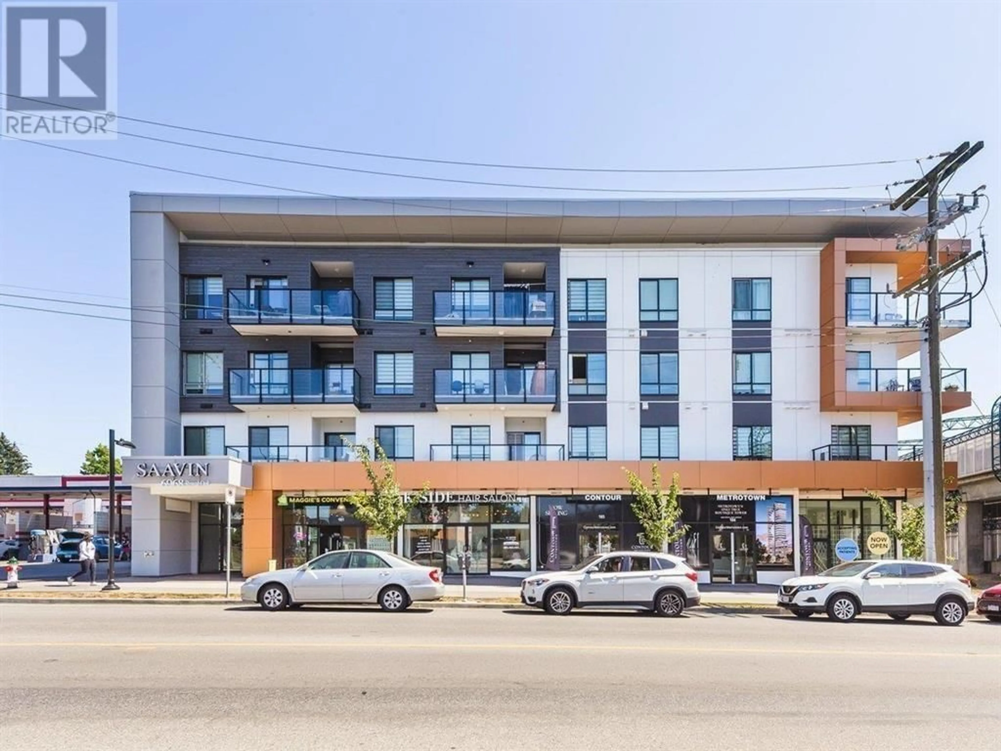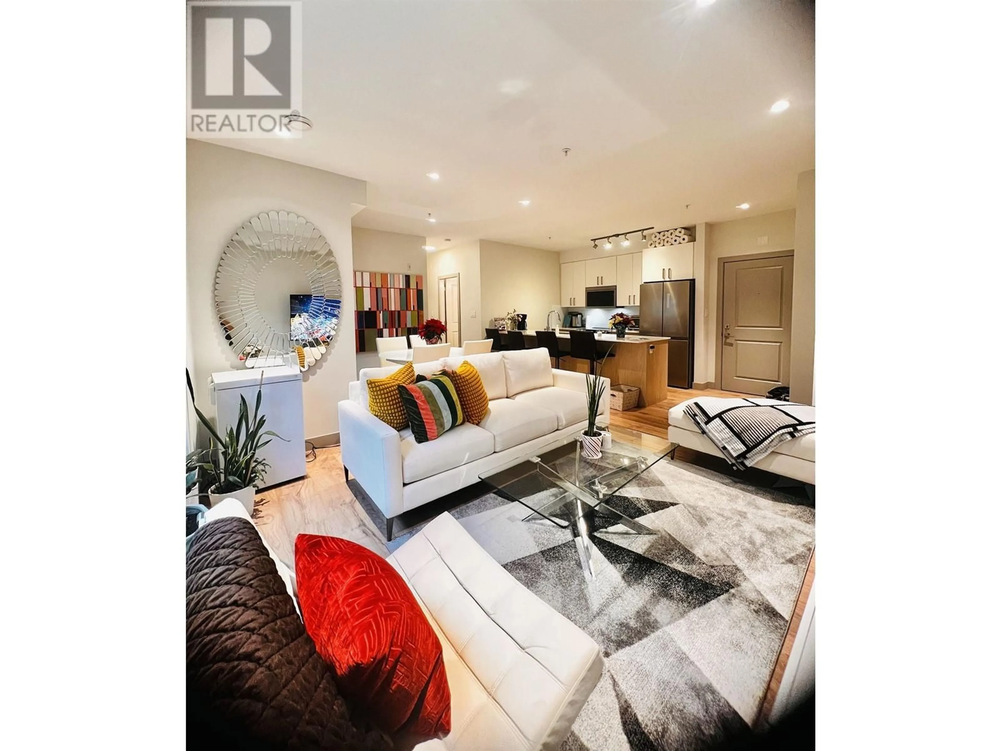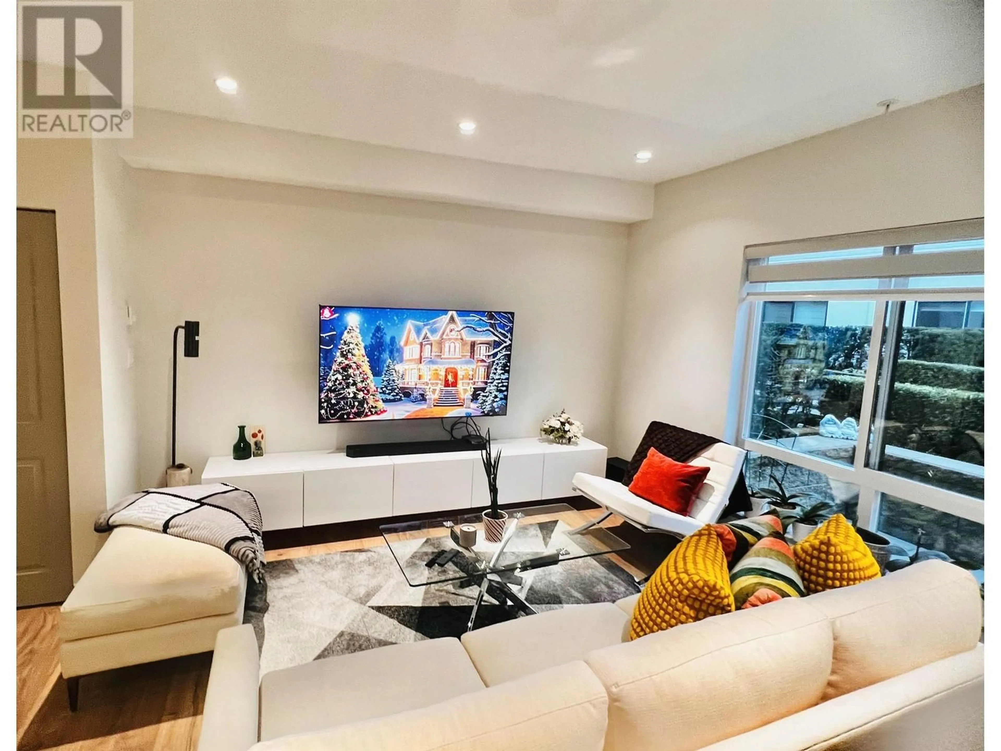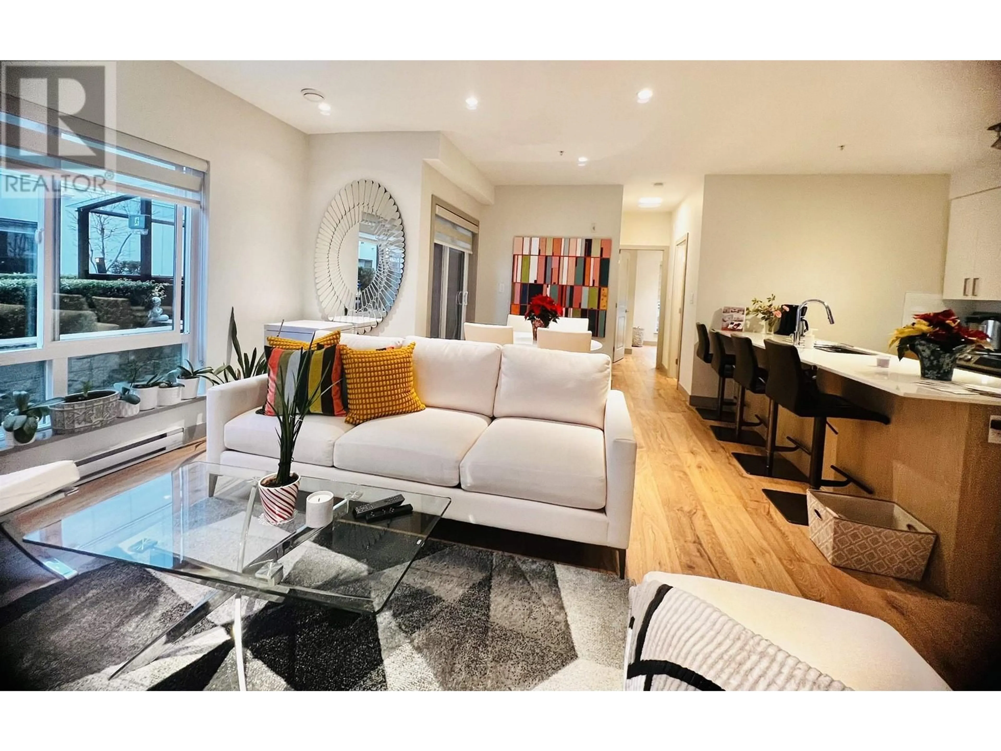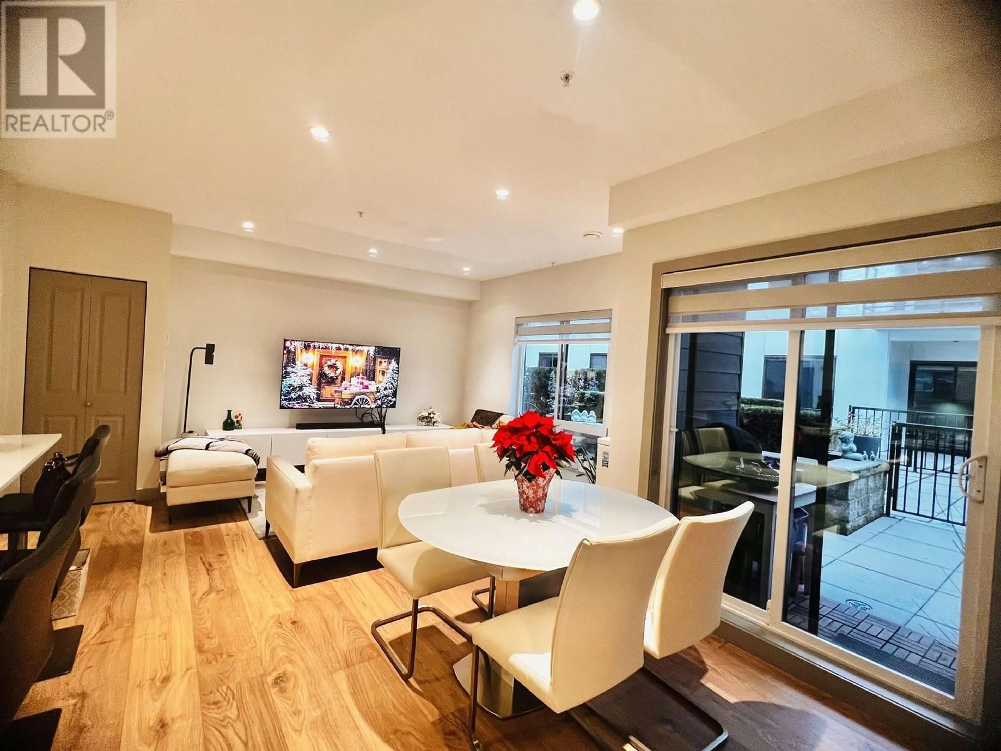206 6968 ROYAL OAK AVENUE, Burnaby, British Columbia V5J4J2
Contact us about this property
Highlights
Estimated ValueThis is the price Wahi expects this property to sell for.
The calculation is powered by our Instant Home Value Estimate, which uses current market and property price trends to estimate your home’s value with a 90% accuracy rate.Not available
Price/Sqft$978/sqft
Est. Mortgage$3,564/mo
Maintenance fees$322/mo
Tax Amount ()-
Days On Market24 days
Description
Welcome to Saavin Living. Bright South East exposed 2 bedroom 2 baths condo located in the heart of Metrotown. Literally 50 yards away from Royal Oak Skytrain station yet surprisingly quiet & easy access to all other amenities. This spacious 2 bedroom home offers a sleek styled kitchen with a stainless steel appliance package, large single-bowl under-mount sink, Quartz countertops with breakfast bar seating up to 4 & Custom wood grain two toned kitchen cabinets with no wasted space, large rooms, massive kitchen, ensuite, walk-in closet and beautiful patio off of the south facing courtyard. Larger than your typical condo kitchen, the island seats up to four and the living room easily makes room for lots of seating. This home offers an exceptional wide open layout, no wasted space, large rooms, massive kitchen, en-suite, walk-in closet and beautiful 377 sf huge patio off of the East facing living area. Perfectly located in the heart of Metrotown, steps away from Royal Oak Skytrain station & minutes to Metrotown. (id:39198)
Property Details
Interior
Features
Exterior
Parking
Garage spaces 2
Garage type Garage
Other parking spaces 0
Total parking spaces 2
Condo Details
Amenities
Laundry - In Suite
Inclusions
Property History
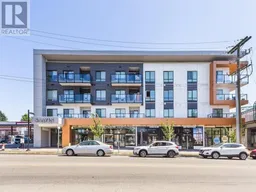 8
8
