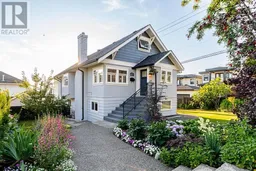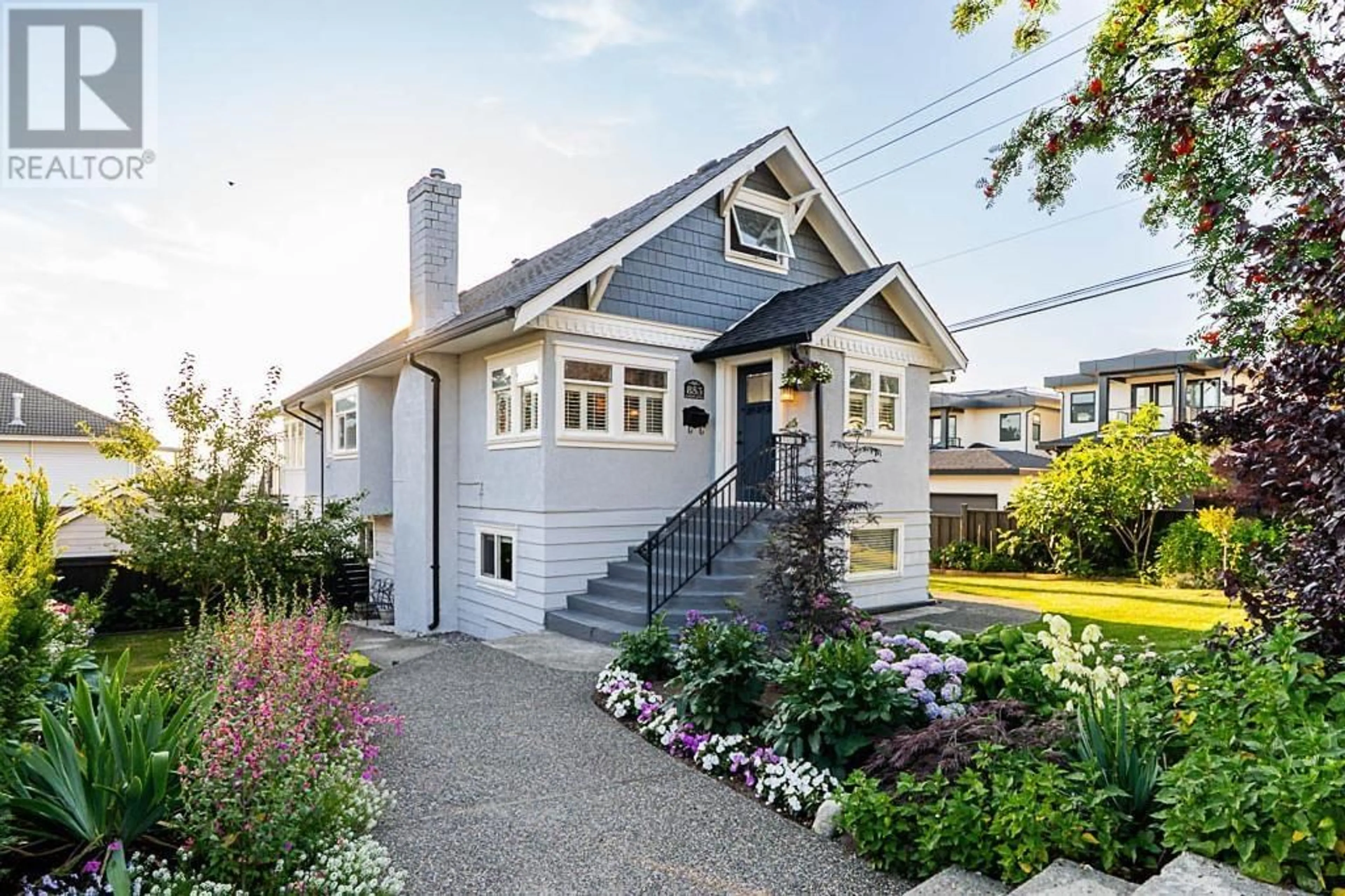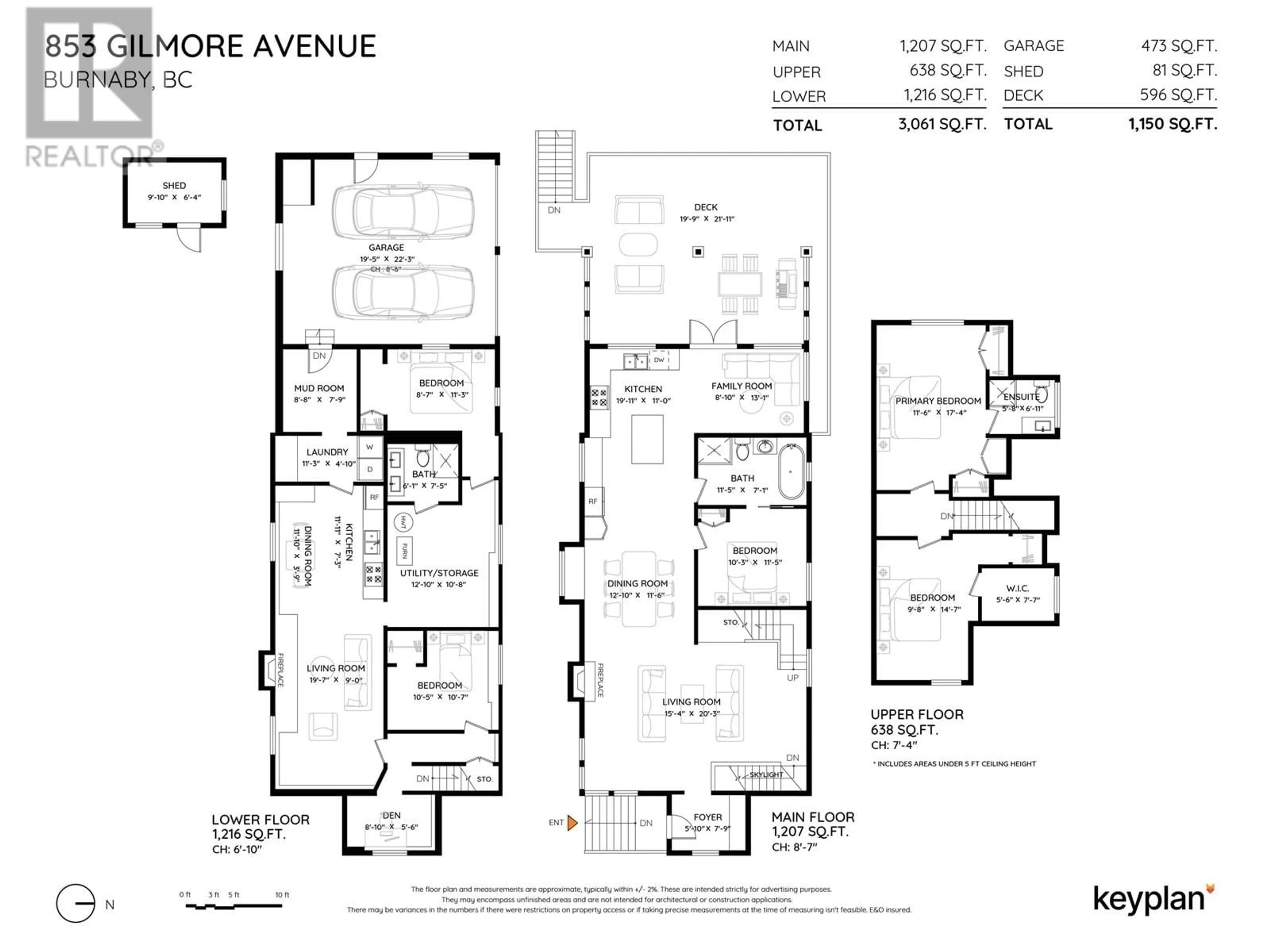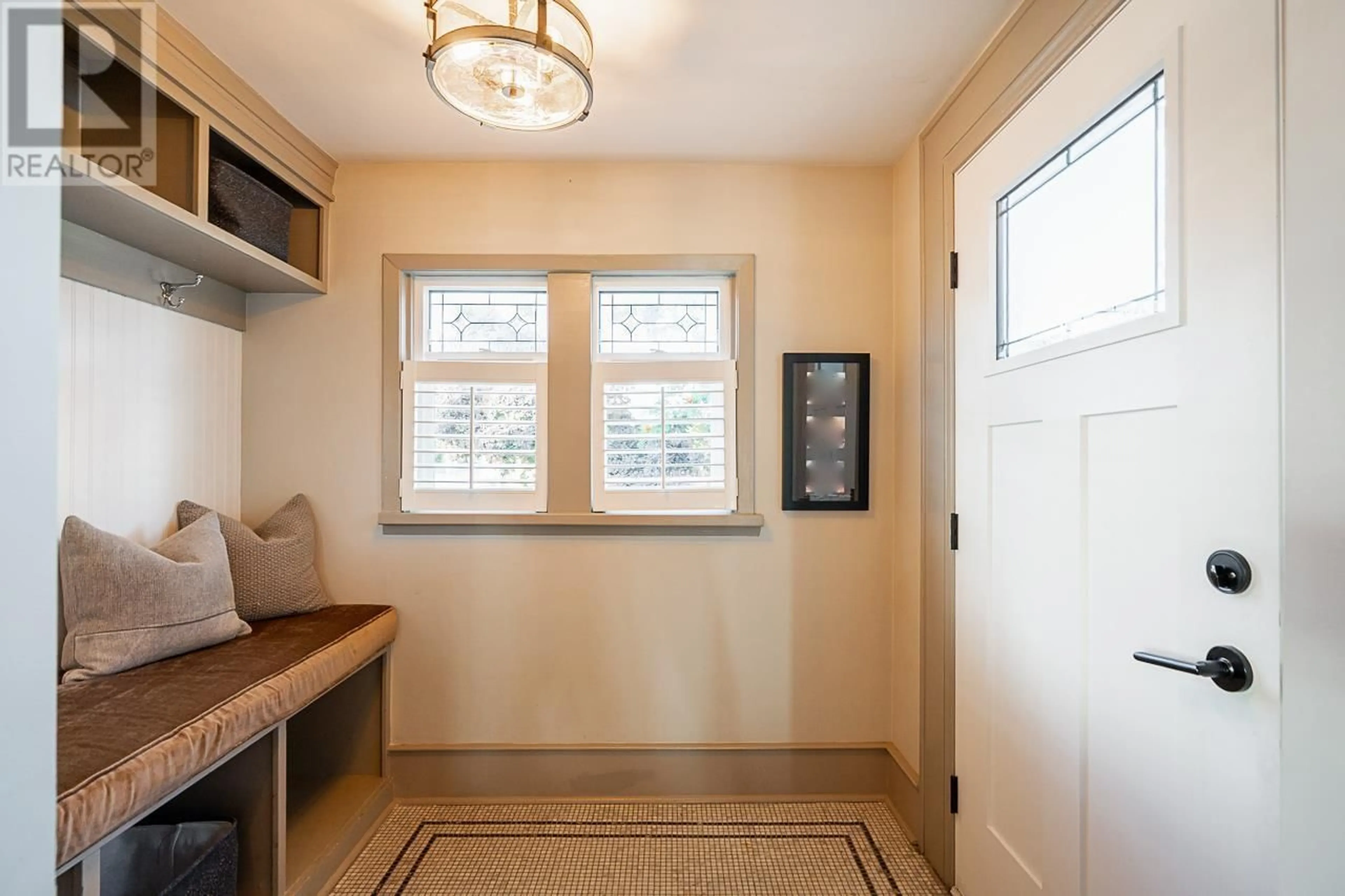853 GILMORE AVENUE, Burnaby, British Columbia V5C4R9
Contact us about this property
Highlights
Estimated valueThis is the price Wahi expects this property to sell for.
The calculation is powered by our Instant Home Value Estimate, which uses current market and property price trends to estimate your home’s value with a 90% accuracy rate.Not available
Price/Sqft$718/sqft
Monthly cost
Open Calculator
Description
A home your family will love from the very first step inside! Beautiful OPEN CONCEPT Contemporary Craftsman 5 Beds, 3 full baths home blends timeless charm with modern elegance. 61 X 111 Lot. Thoughtfully renovated in its heritage style, this open-concept residence is nestled in a prime location near top schools and the vibrant cafés and restaurants of "The Heights." Soaring ceilings, a skylit staircase, and expansive yet cozy living spaces flow onto a west-facing covered patio with breathtaking city and North Shore mountain views. Flexible layout with a primary suite option on the main or upper level, featuring luxurious marble finishes, clawfoot tub, and glass showers. Includes a double garage, awesome fenced area perfect for kids to play hockey or basketball, gorgeous garden with fruit trees (fig, apple, peach) and in-law/nanny suite potential. (id:39198)
Property Details
Interior
Features
Exterior
Parking
Garage spaces -
Garage type -
Total parking spaces 6
Property History
 40
40



