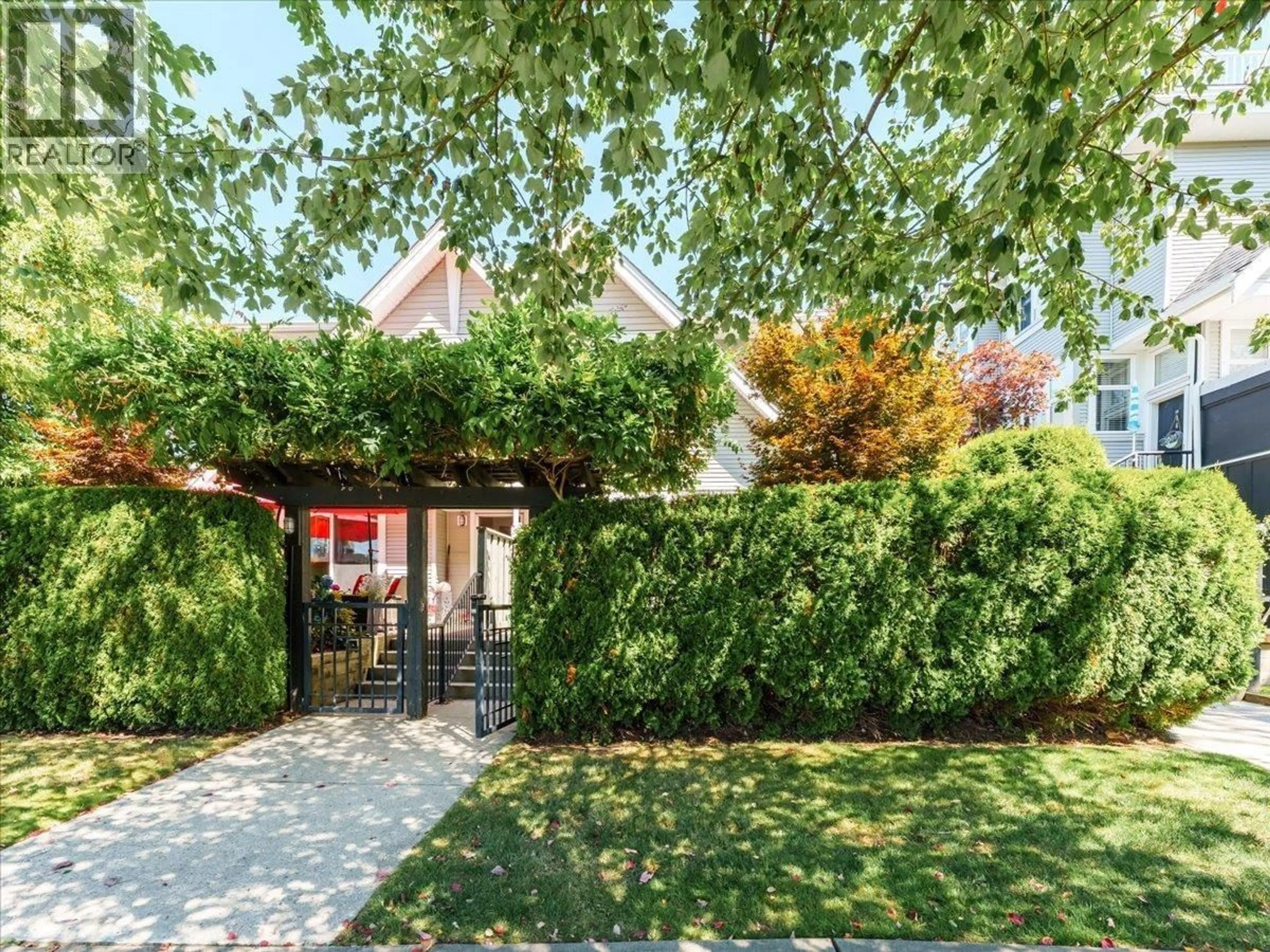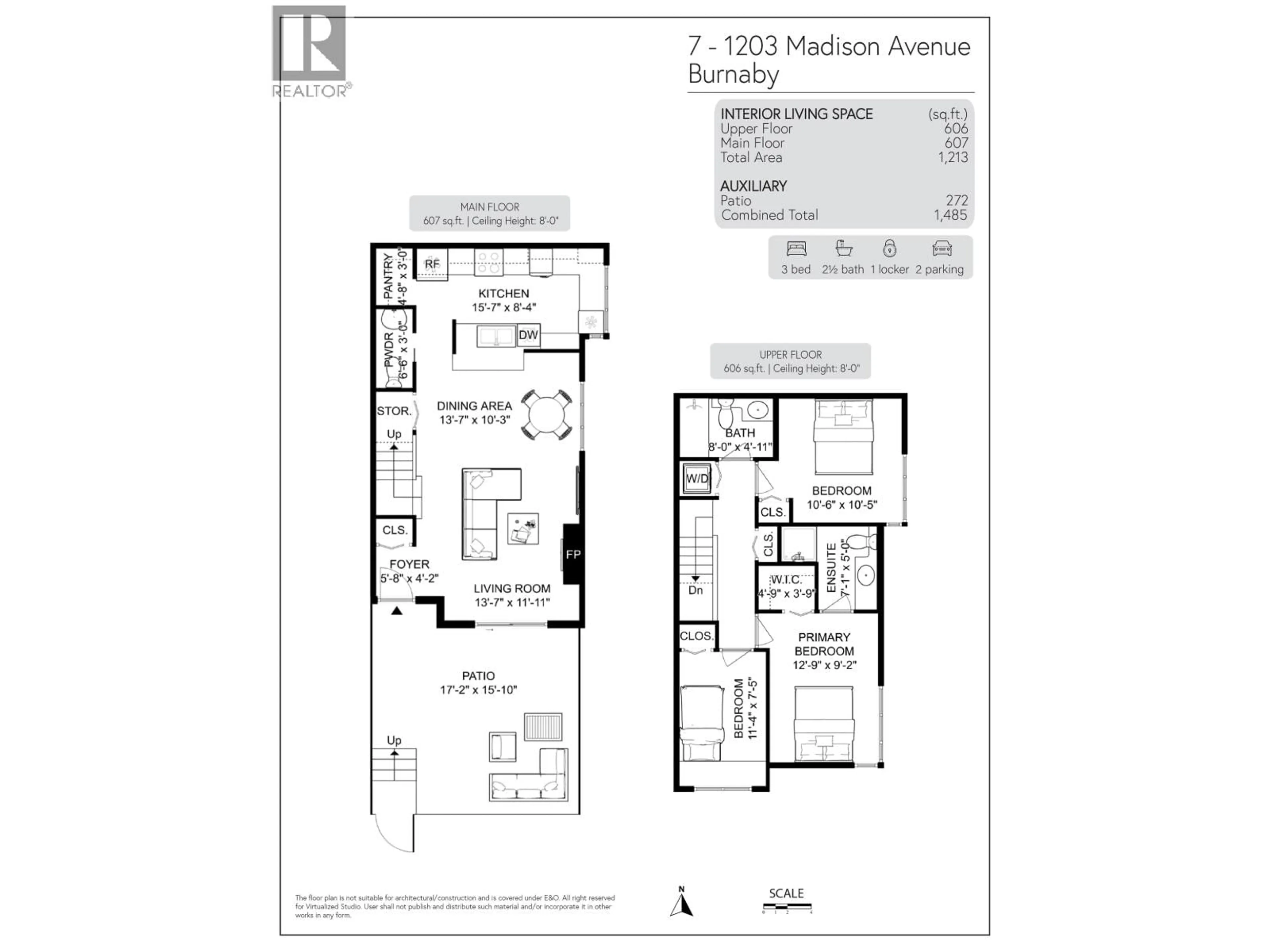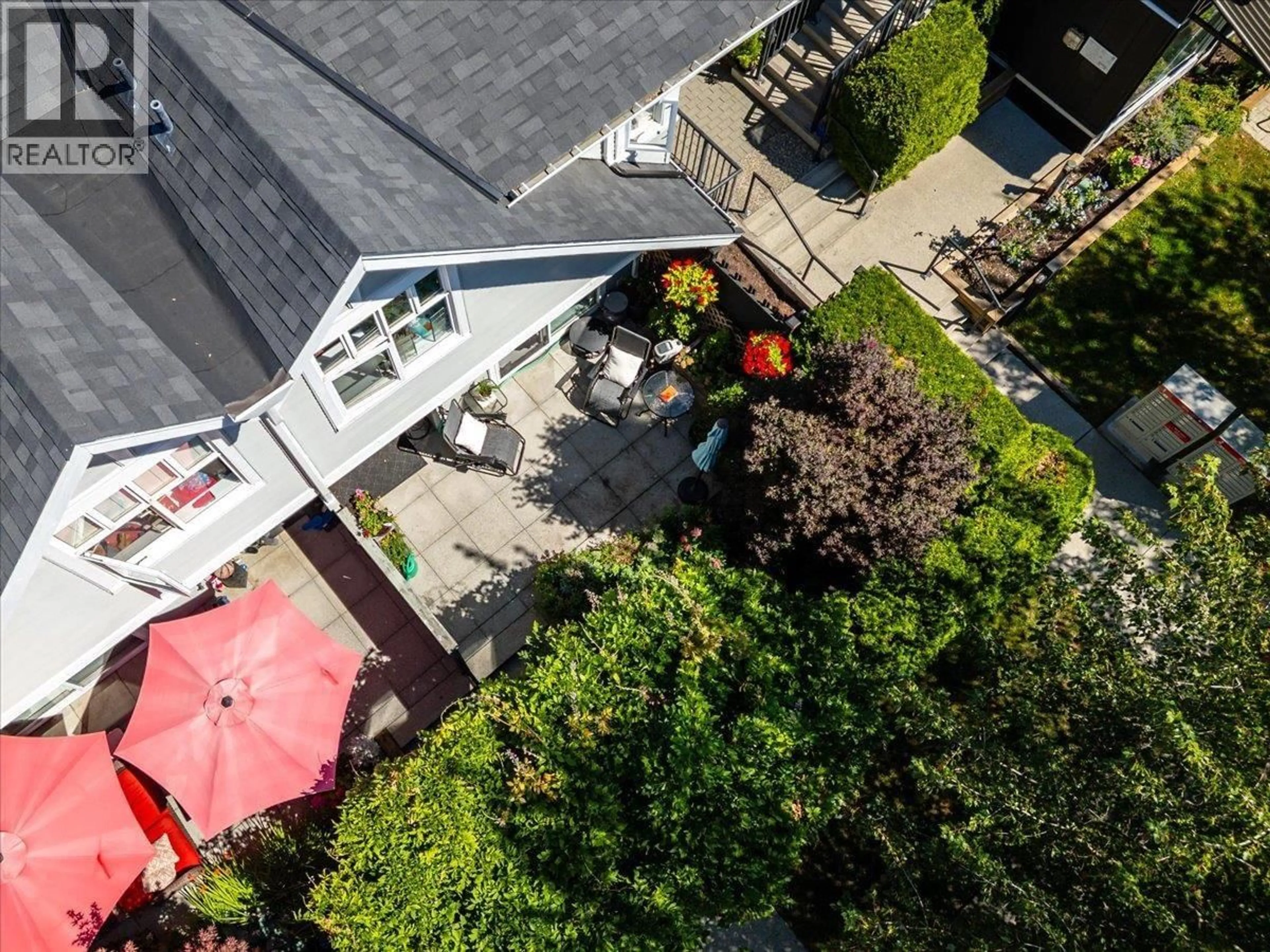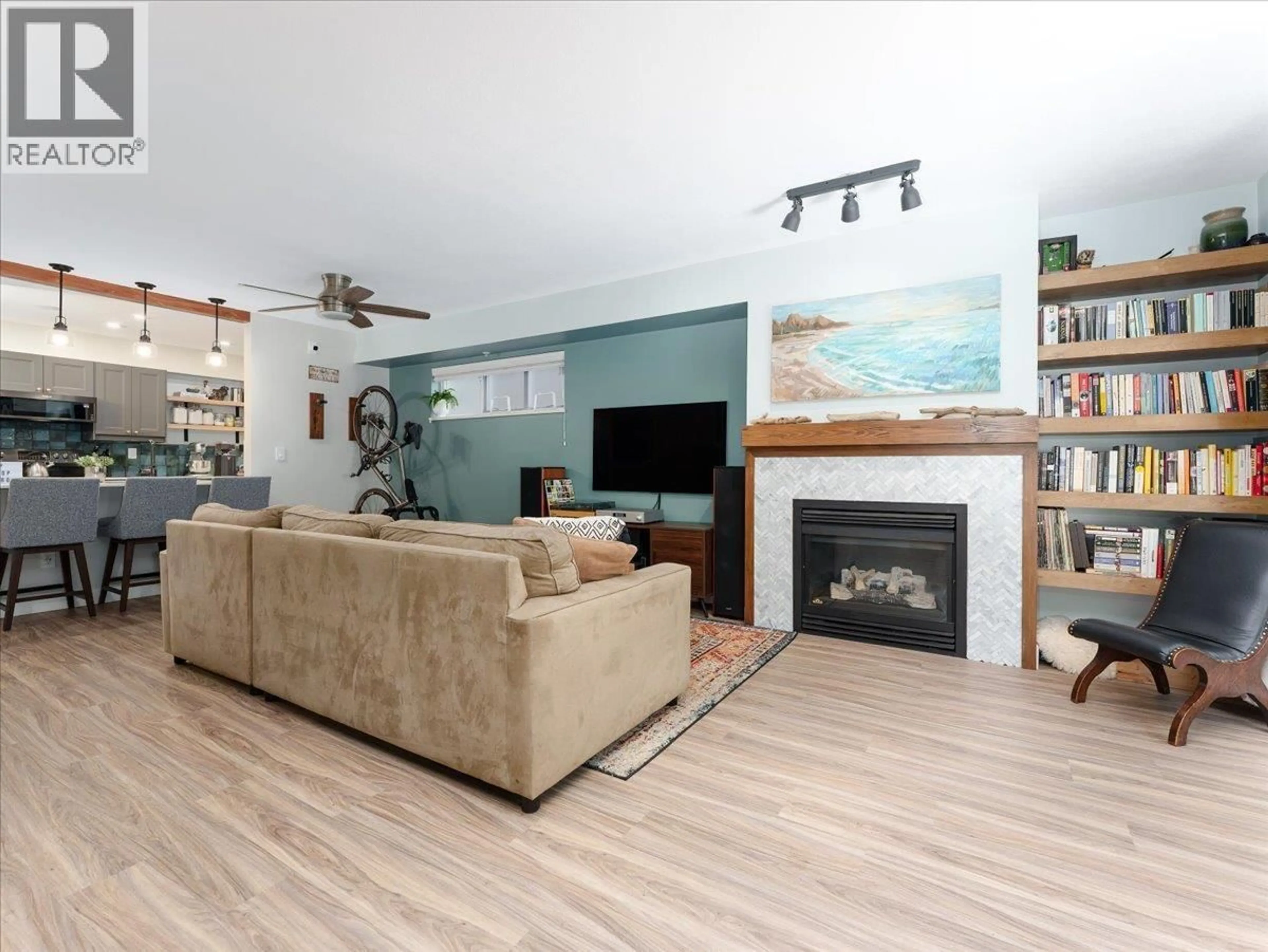7 - 1203 MADISON AVENUE, Burnaby, British Columbia V5C6R9
Contact us about this property
Highlights
Estimated valueThis is the price Wahi expects this property to sell for.
The calculation is powered by our Instant Home Value Estimate, which uses current market and property price trends to estimate your home’s value with a 90% accuracy rate.Not available
Price/Sqft$988/sqft
Monthly cost
Open Calculator
Description
On a quiet street where gardens bloom, this corner townhome has 1,213 square ft of room. A south-facing, fenced patio, private and sweet, with a gated entry for a charming retreat. Step inside to an open plan, with a cozy gas fireplace - inviting and grand. A renovated kitchen, sleek and bright, with quartz-topped counters, stainless steel appliances, bar fridge, and under-cabinet lights. Upstairs, three bedrooms welcome you in, two with bench seats where mornings begin. The primary suite is a tranquil space, with a walk-in closet and ensuite in place. Three bathrooms, fresh and perfectly styled, in-suite laundry up - ideal for a happy family lifestyle. Two parking spots, storage, and a strata well-run, near Brentwood, SkyTrain, and parks in the sun. This rare gem blends comfort, style, and location - it´s true, the only thing missing in this home is you! (id:39198)
Property Details
Interior
Features
Exterior
Parking
Garage spaces -
Garage type -
Total parking spaces 2
Condo Details
Amenities
Laundry - In Suite
Inclusions
Property History
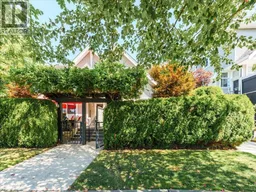 34
34
