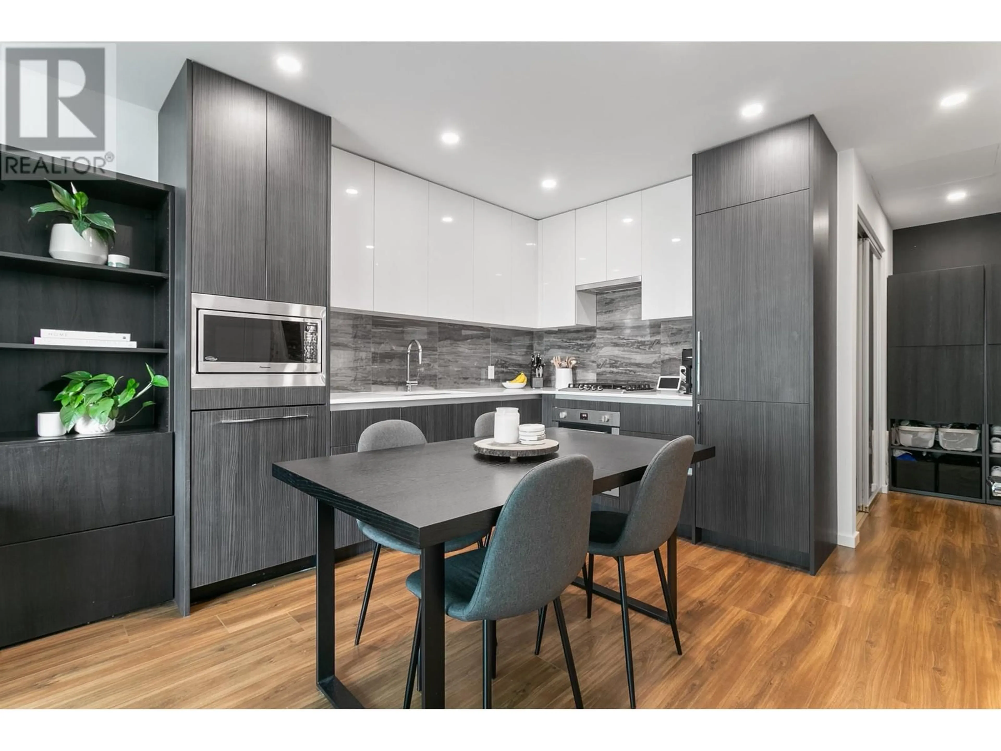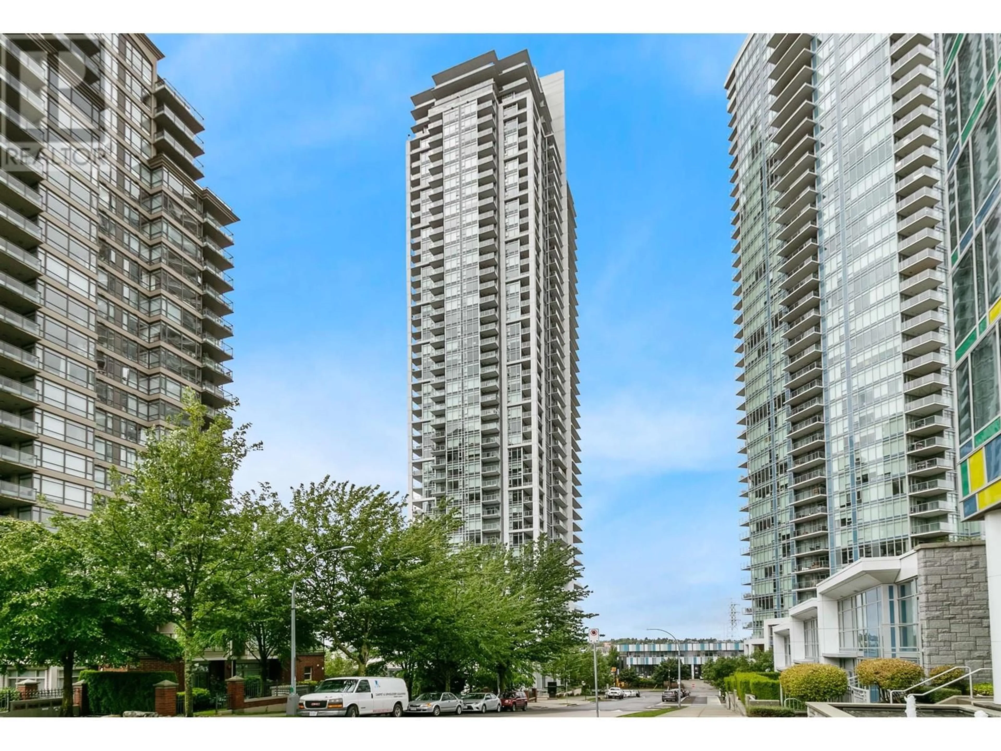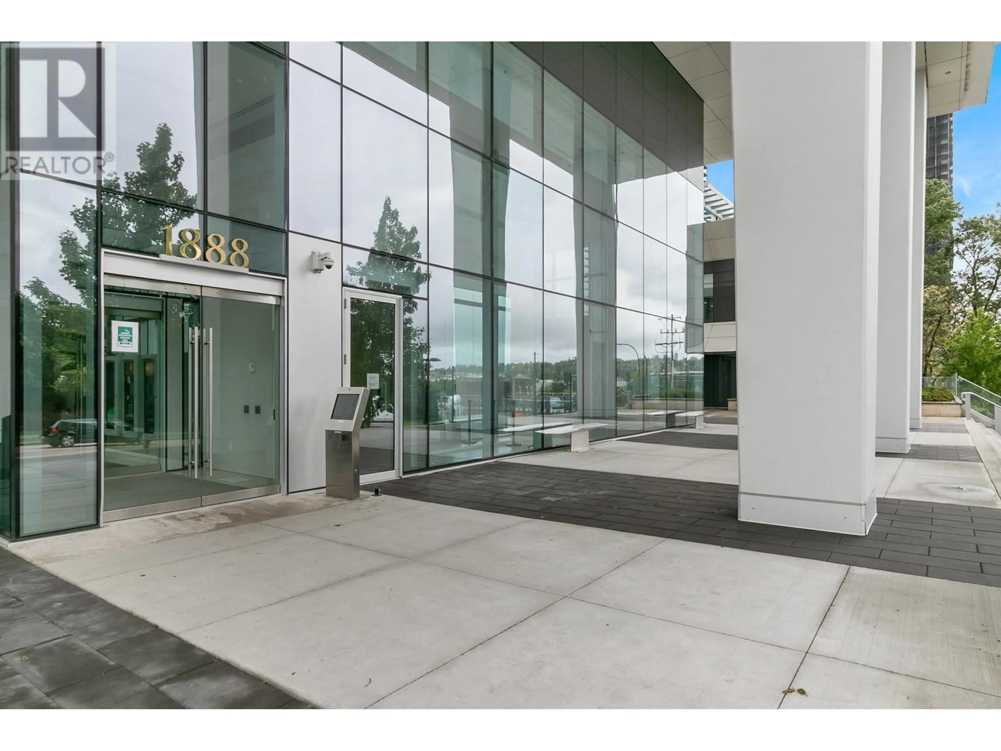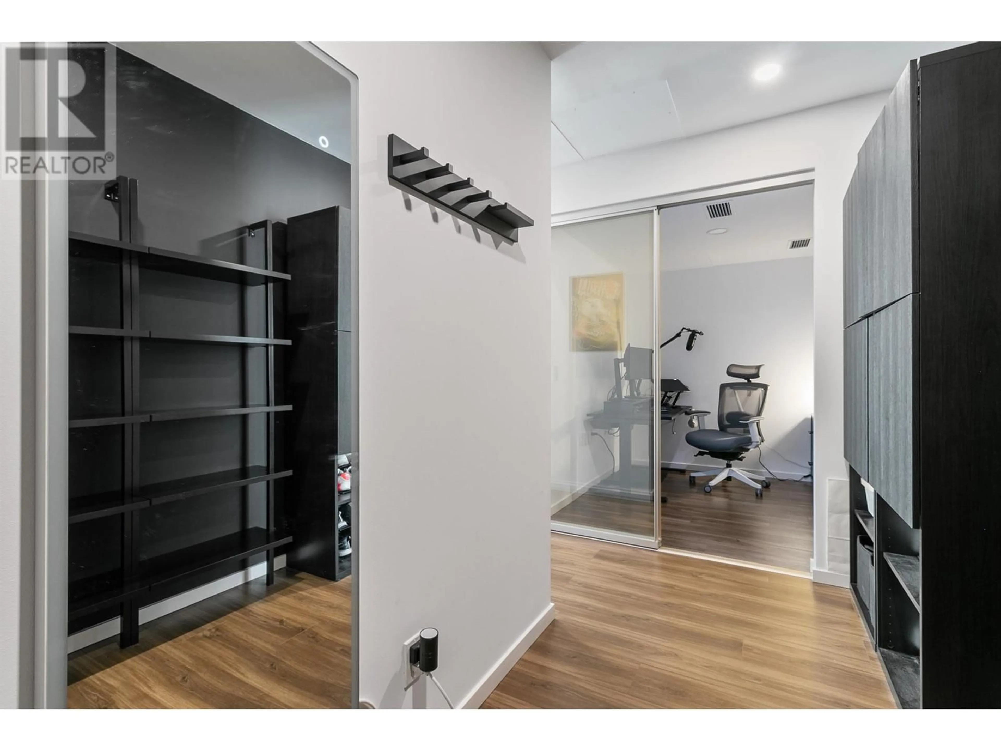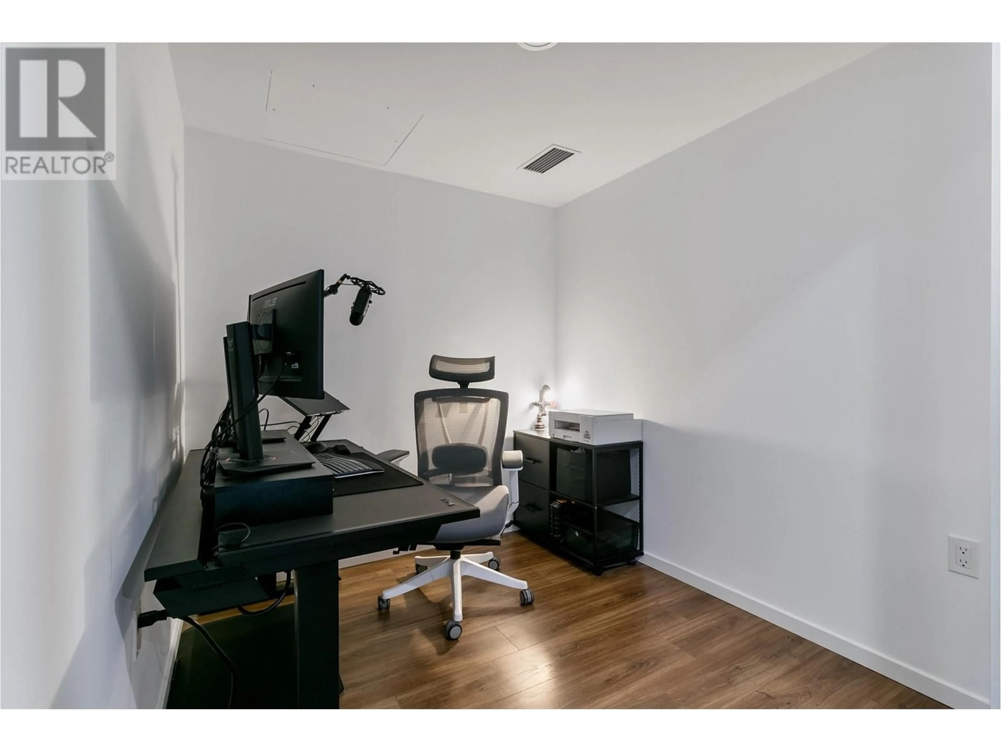610 - 1888 GILMORE AVENUE, Burnaby, British Columbia V5C0L2
Contact us about this property
Highlights
Estimated valueThis is the price Wahi expects this property to sell for.
The calculation is powered by our Instant Home Value Estimate, which uses current market and property price trends to estimate your home’s value with a 90% accuracy rate.Not available
Price/Sqft$1,153/sqft
Monthly cost
Open Calculator
Description
This thoughtfully designed modern 1 bed + DEN unit includes euro-inspired stone counters, floor to ceiling cabinets, a gas cooktop, custom closet built-ins, as well as a beautiful bathroom with marble-inspired tile backsplash and soaker tub. Enjoy mountain views on a generously sized covered balcony with plenty of space to spare. Triomphe residences exudes outstanding examples of craftsmanship and provides hotel-like amenities including a concierge, outdoor pool, gym, yoga room social lounge, meeting room, E/V CHARGERS & more! 1 parking + 1 locker. Located close to Brentwood mall, high-end shopping, Skytrain, BCIT + HWY 1. Rentals allowed + pet friendly. Please text or call to book a private showing. Open house, January 19th, 2-4 PM. (id:39198)
Property Details
Interior
Features
Exterior
Features
Parking
Garage spaces -
Garage type -
Total parking spaces 1
Condo Details
Amenities
Exercise Centre, Laundry - In Suite
Inclusions
Property History
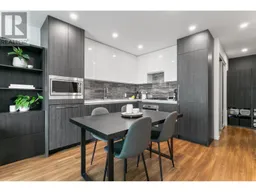 17
17
