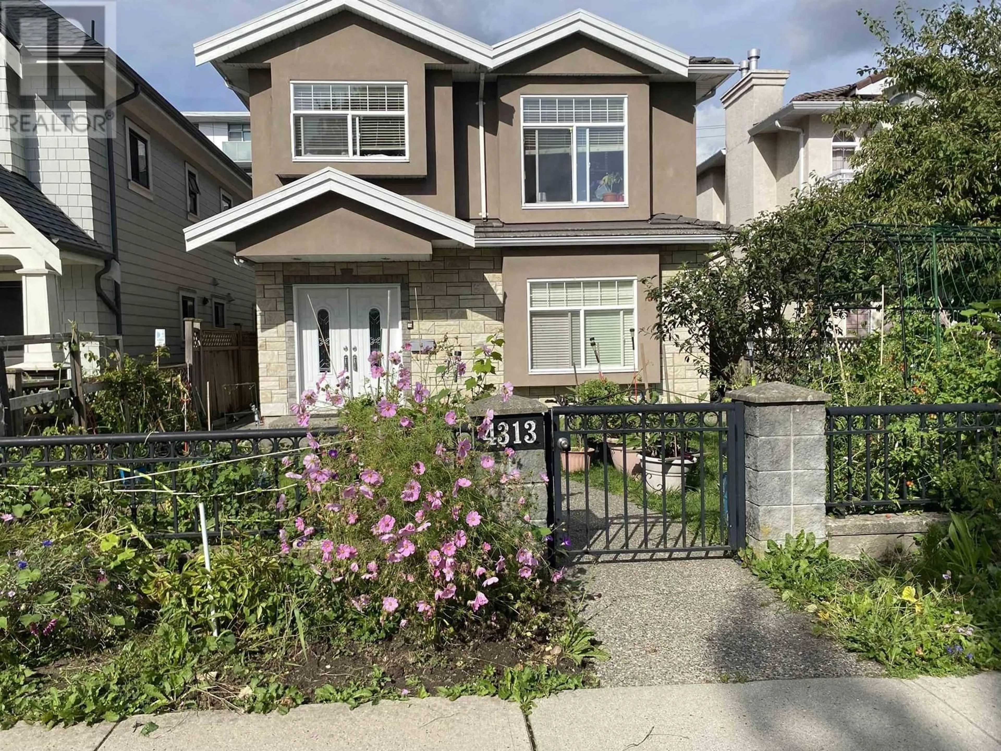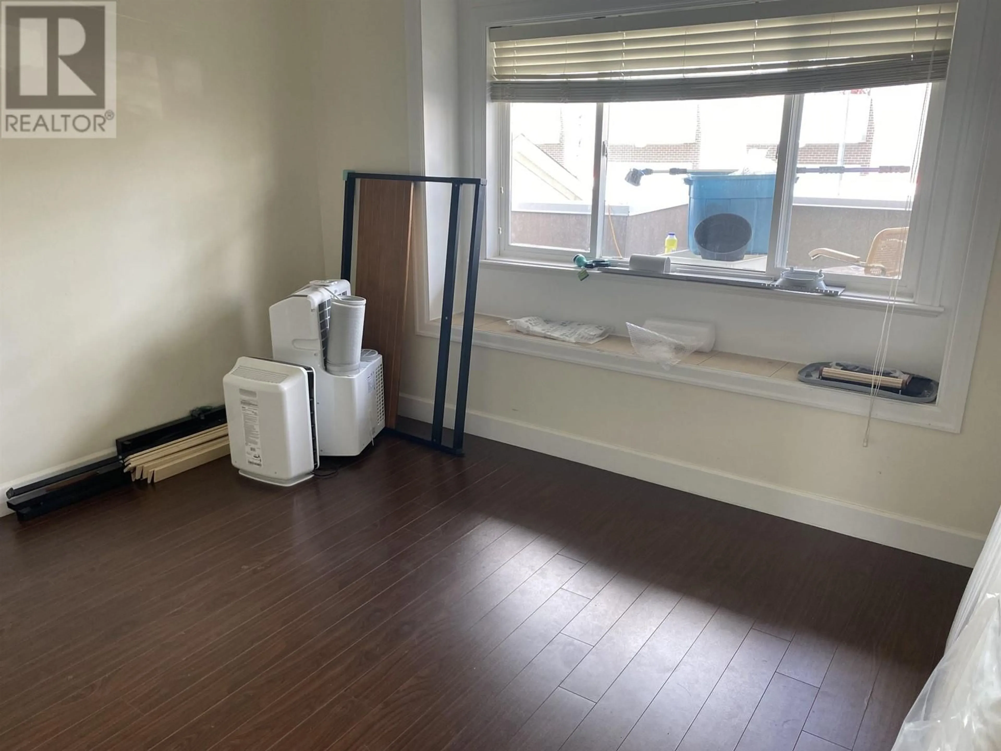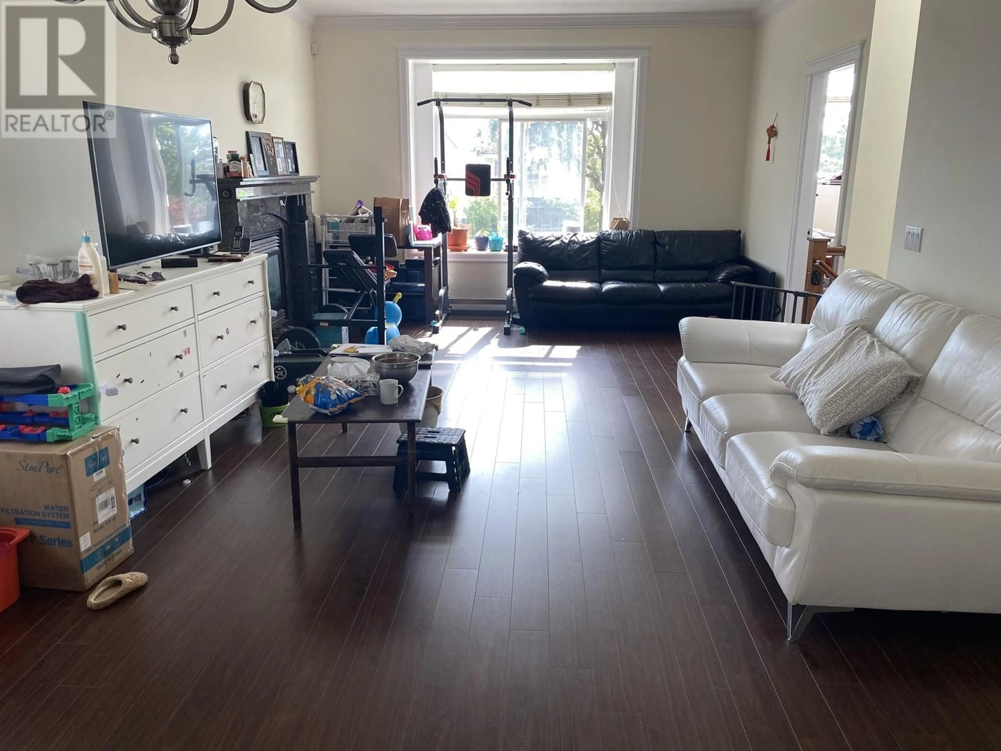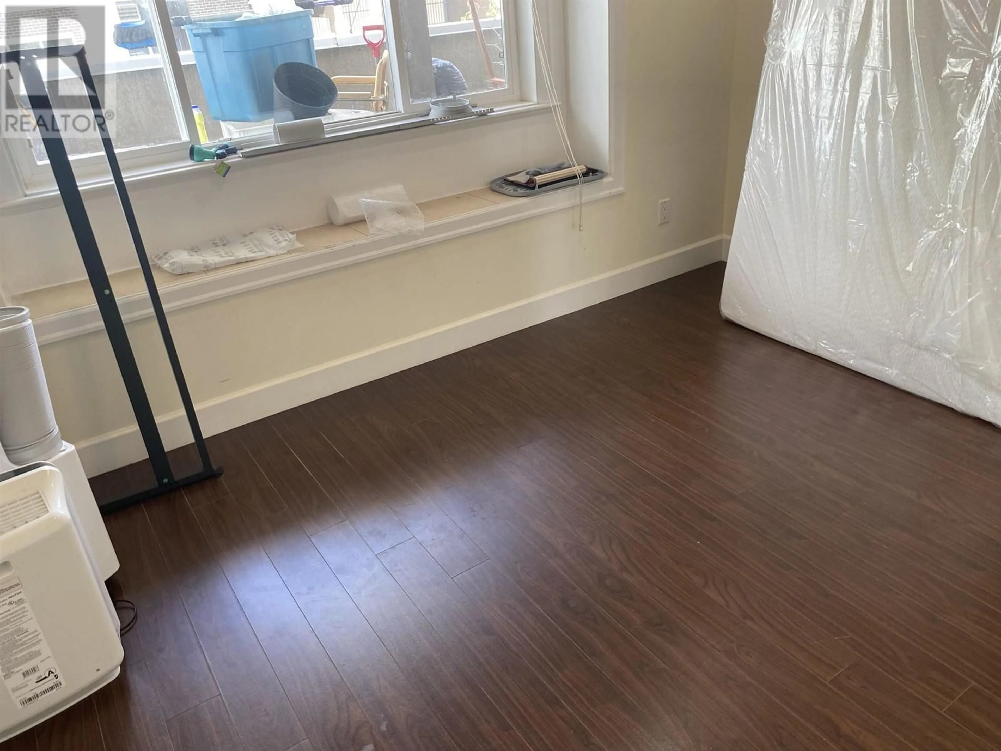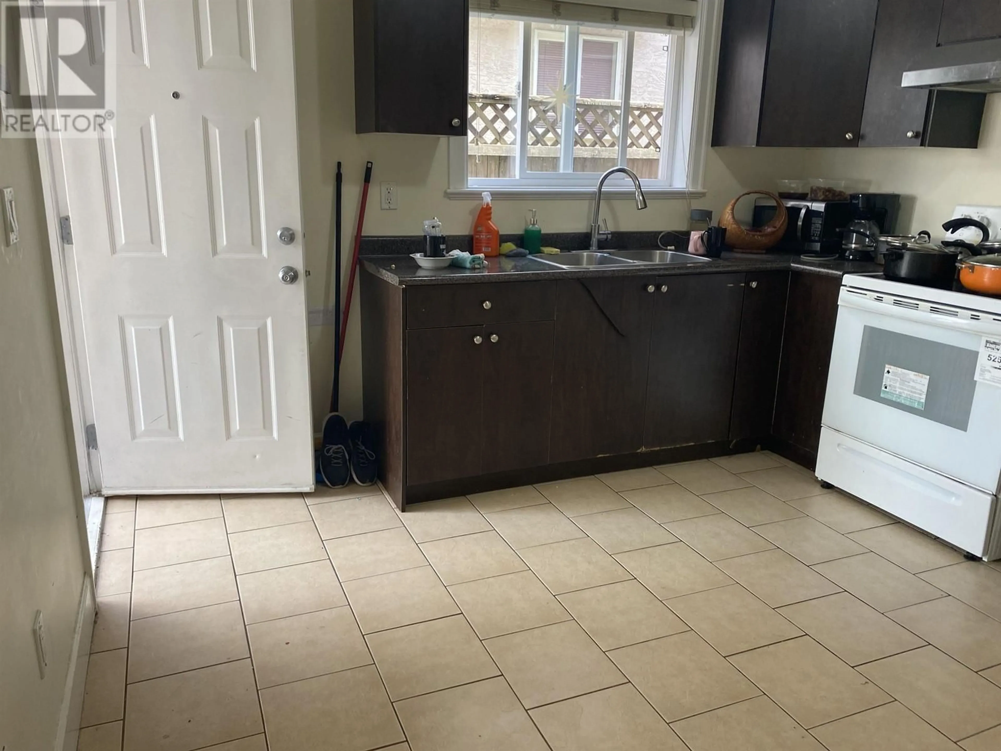4313 PENDER STREET, Burnaby, British Columbia V5C2M5
Contact us about this property
Highlights
Estimated ValueThis is the price Wahi expects this property to sell for.
The calculation is powered by our Instant Home Value Estimate, which uses current market and property price trends to estimate your home’s value with a 90% accuracy rate.Not available
Price/Sqft$974/sqft
Est. Mortgage$9,276/mo
Tax Amount ()-
Days On Market54 days
Description
Mortgage helper on the ground floor 3 beds 2 baths suite the current rent $3,000 per month with spare entrance, radiant heat, engineer hardwood with hight -end but. Fantastic large Patio with cover perfect for BBQ & entertain with access to the backplane & extra open space for 4 parking spots. Attached a bigger garage . Central location 1 Walking distance to Safeway, Brentwood Mall, Skytain, coffee shops. Shops, restaurants. WELCOME ANY OFFERS Open house: March 30, 2025. (id:39198)
Property Details
Interior
Features
Exterior
Parking
Garage spaces 4
Garage type Garage
Other parking spaces 0
Total parking spaces 4
Property History
 18
18
