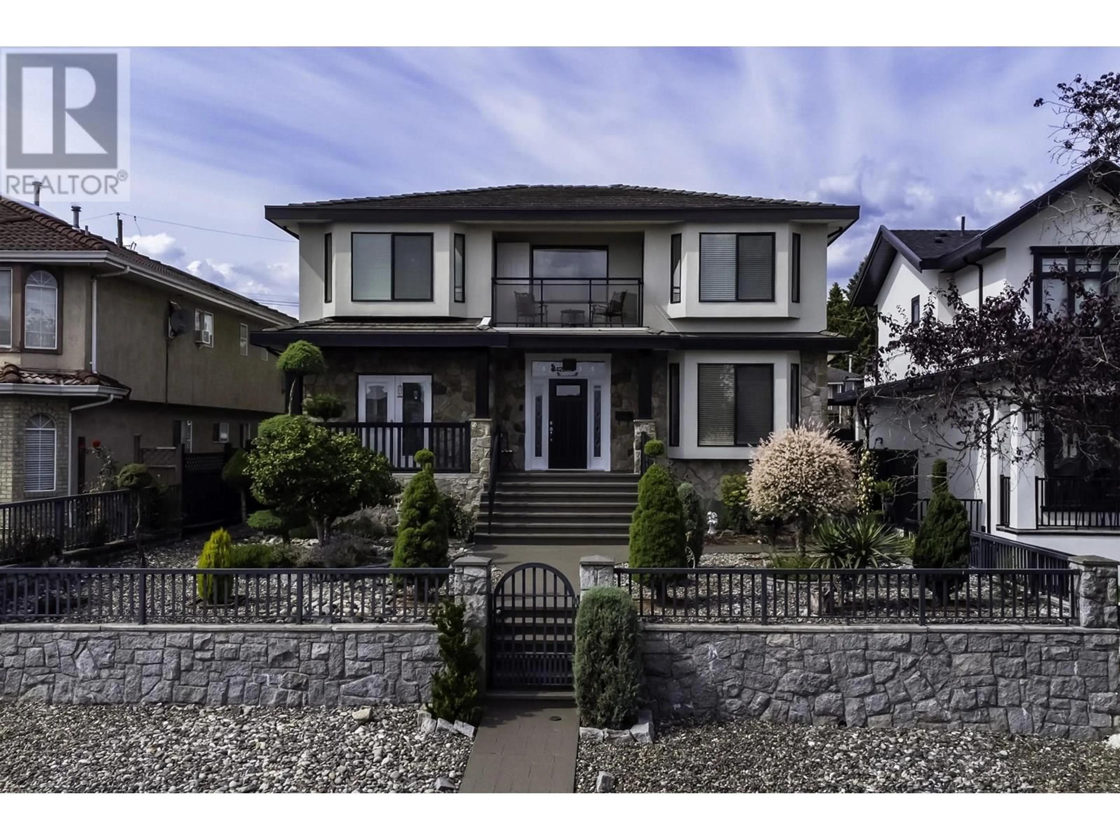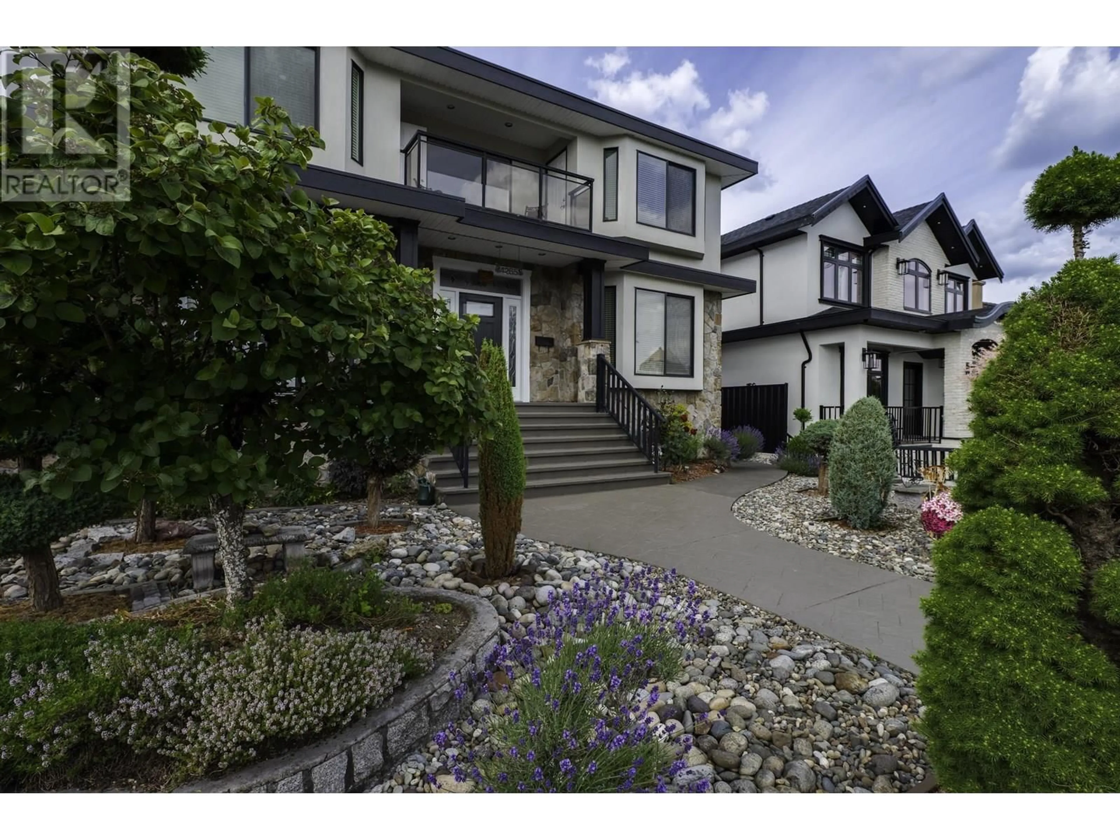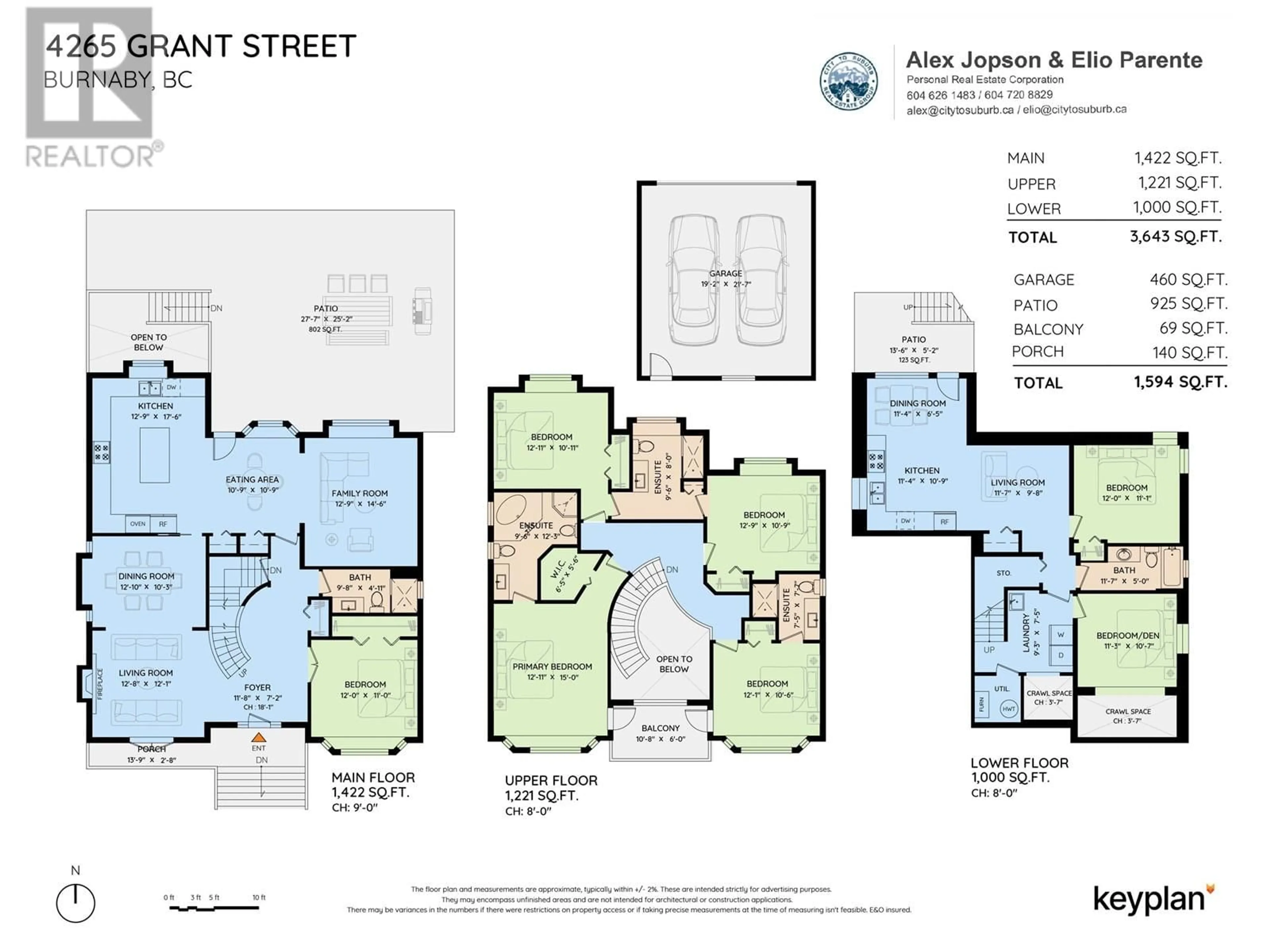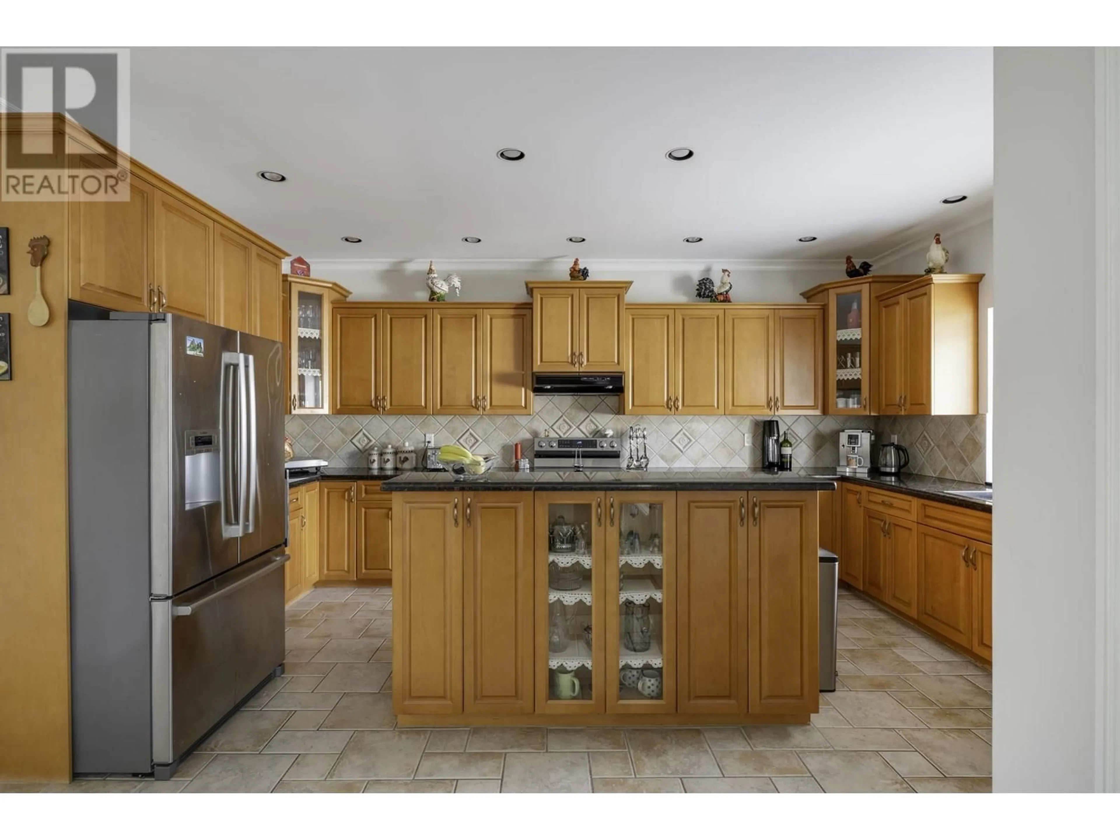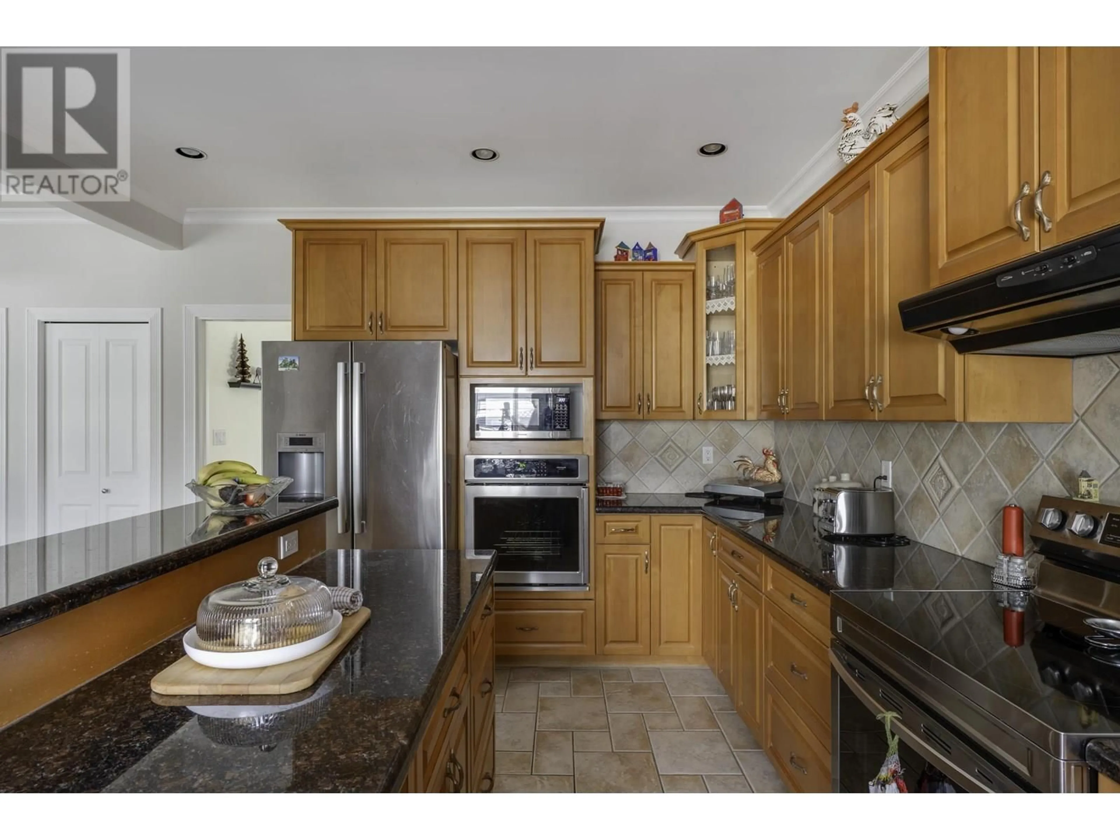4265 GRANT STREET, Burnaby, British Columbia V5C3P1
Contact us about this property
Highlights
Estimated valueThis is the price Wahi expects this property to sell for.
The calculation is powered by our Instant Home Value Estimate, which uses current market and property price trends to estimate your home’s value with a 90% accuracy rate.Not available
Price/Sqft$675/sqft
Monthly cost
Open Calculator
Description
Pride of ownership like you have never seen before! Custom-built European home that exudes quality and care. Solid 2x6 construction, this home still looks and feels brand new. Inside, you'll find timeless hardwood flooring throughout, a spacious layout ideal for families, and a large open-concept kitchen that flows seamlessly into the bright and inviting family room - perfect for entertaining or relaxing. This home offers generous-sized bedrooms, a full-height basement with 1 or 2 bed suite. Step outside to a beautifully landscaped yard like you have never seen. Radiant floor heating, detached double garage off back lane. City views from both levels. Located in a highly sought-after Brentwood neighbourhood, you're just minutes from Brentwood Mall, SkyTrain, parks, top-rated schools, and a variety of shops and restaurants. Homes like this rarely come to market. (id:39198)
Property Details
Interior
Features
Exterior
Parking
Garage spaces -
Garage type -
Total parking spaces 4
Property History
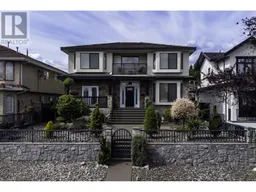 38
38
