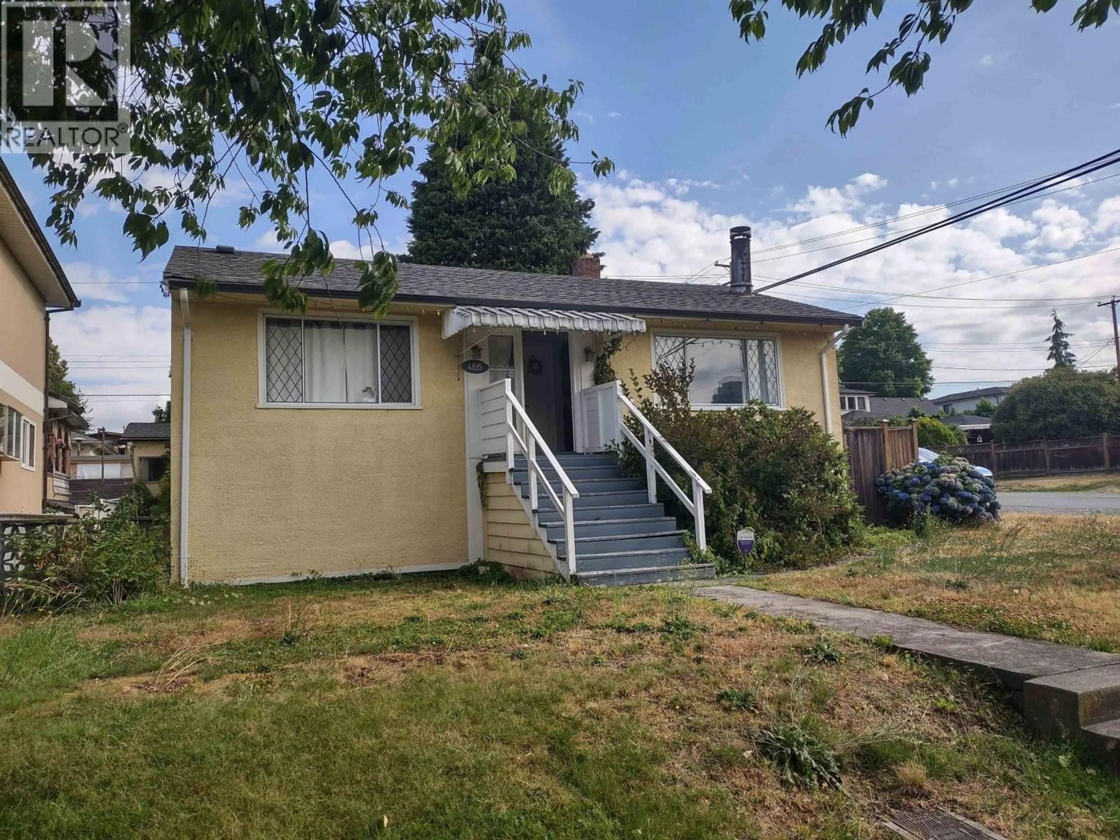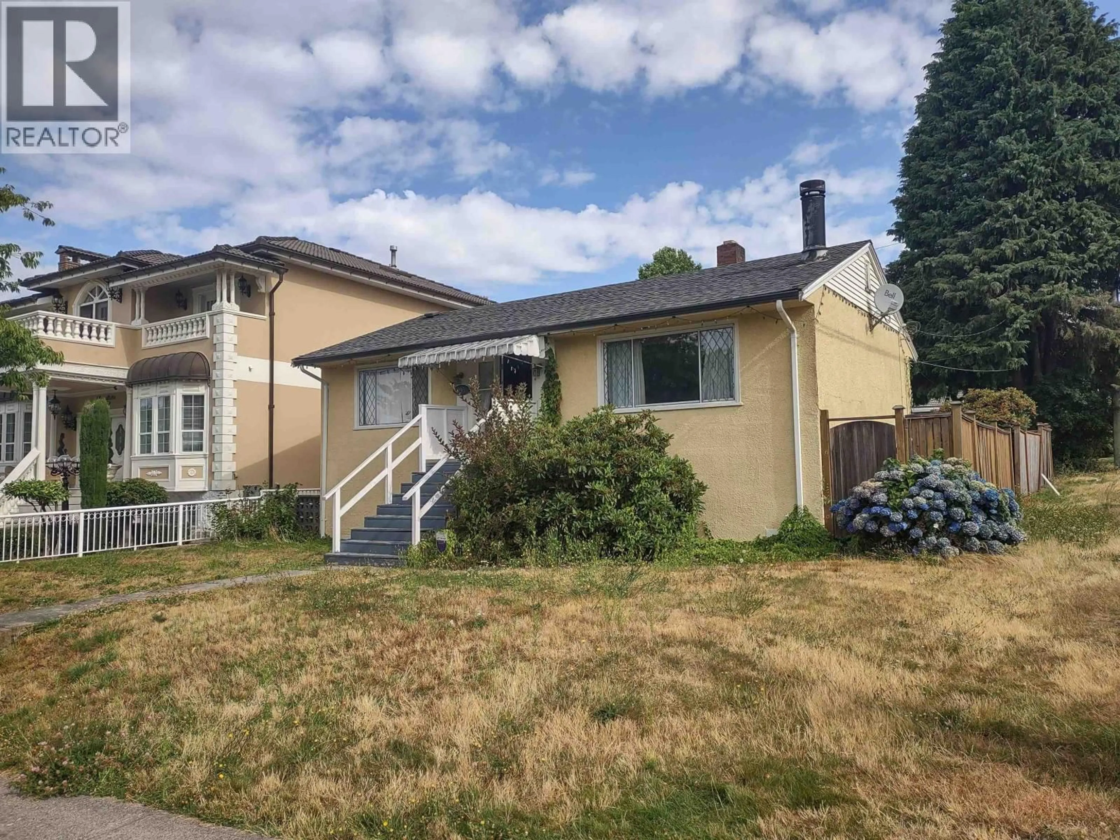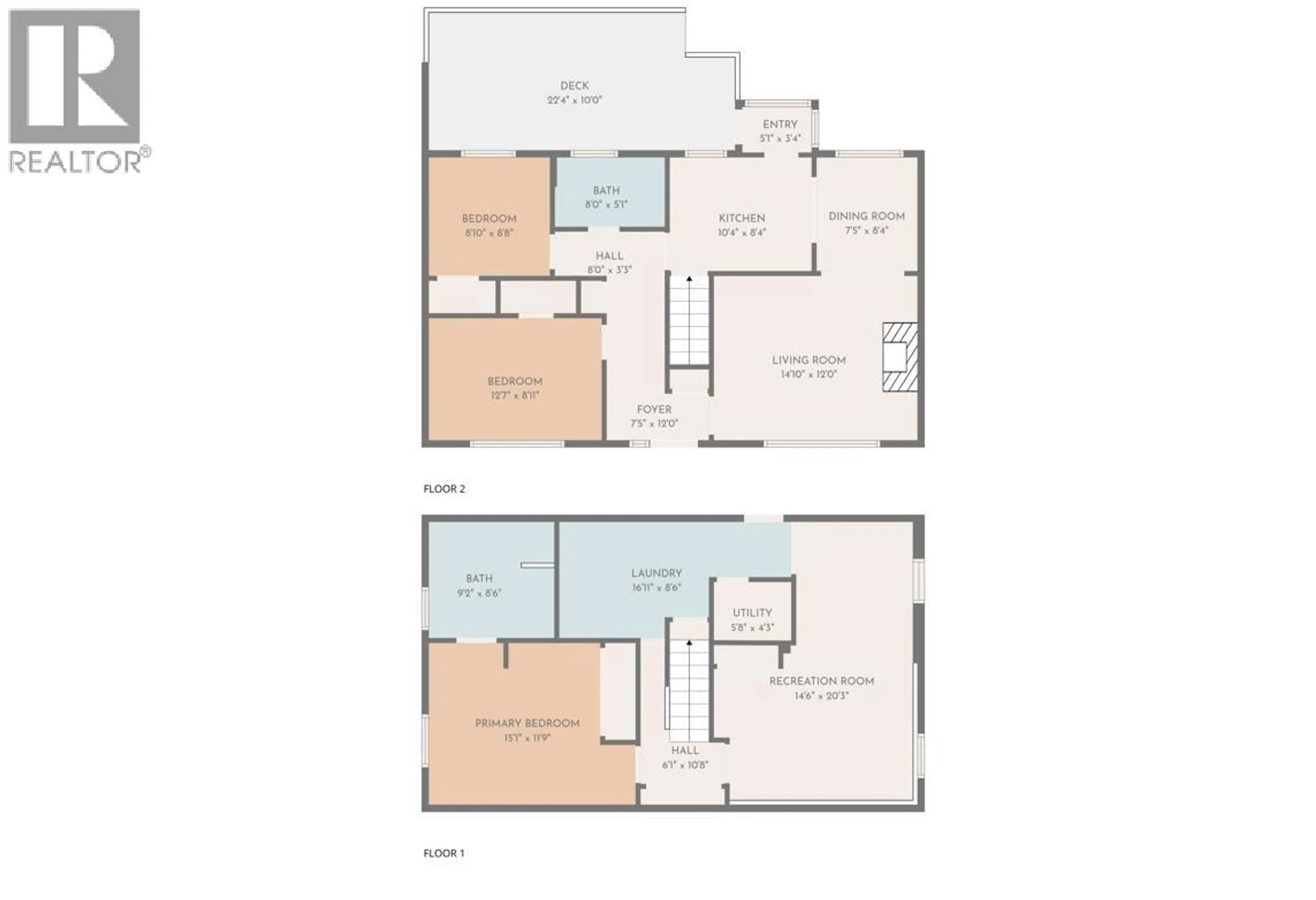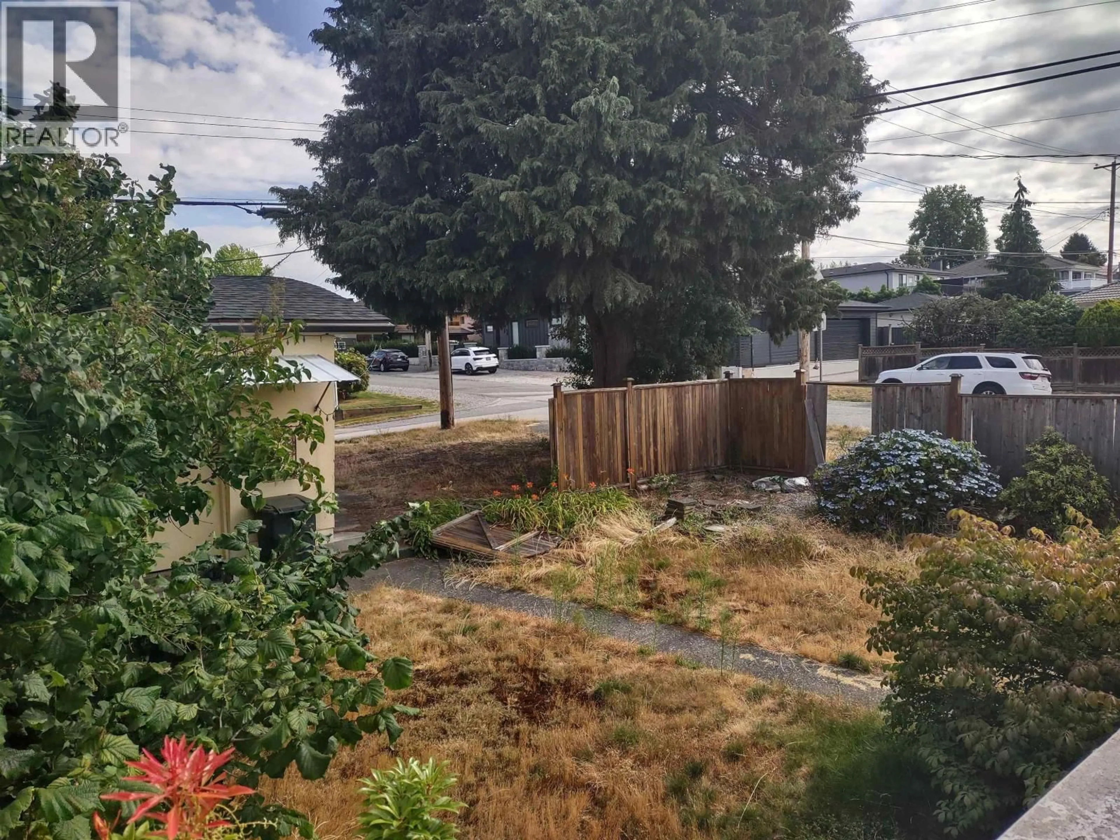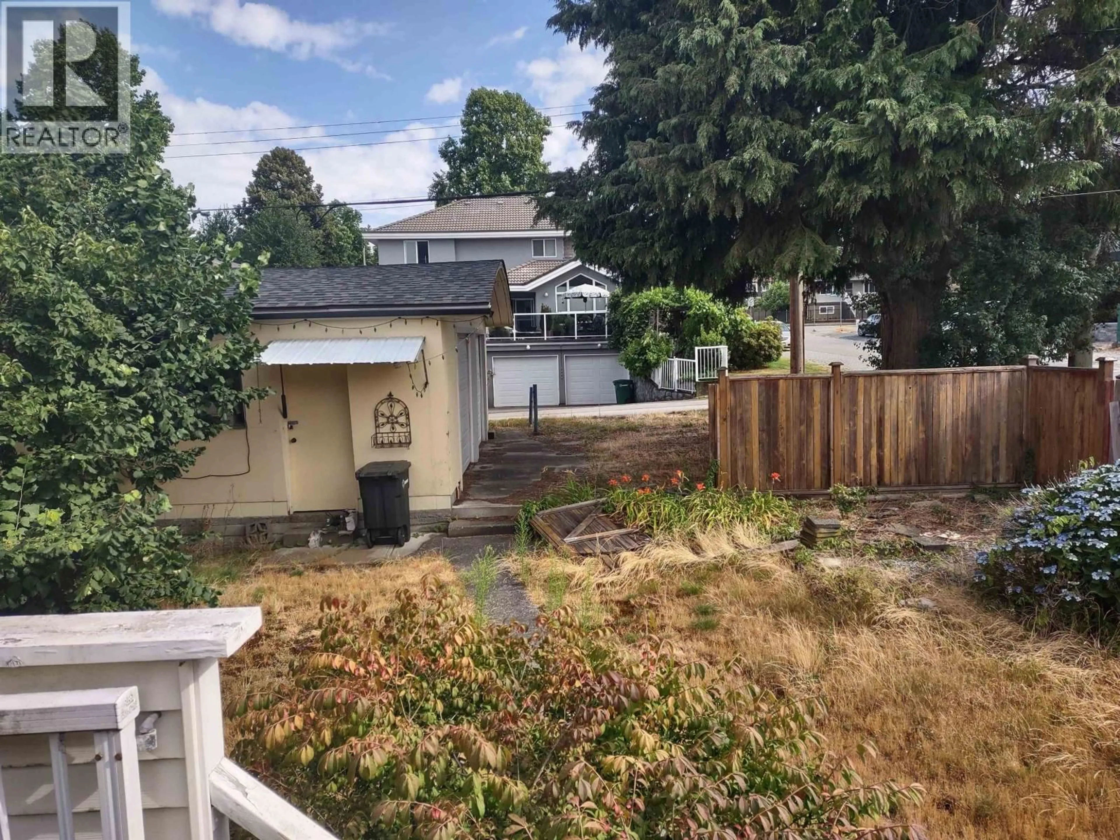4195 WILLIAM STREET, Burnaby, British Columbia V5C3J5
Contact us about this property
Highlights
Estimated valueThis is the price Wahi expects this property to sell for.
The calculation is powered by our Instant Home Value Estimate, which uses current market and property price trends to estimate your home’s value with a 90% accuracy rate.Not available
Price/Sqft$1,111/sqft
Monthly cost
Open Calculator
Description
Welcome to Willingdon Heights' newest opportunity to build your own custom home on an elevated, south facing, corner lot. Newly resurfaced tennis courts, basketball and open field become your extended front yard. Elementary catchment is Kitchener K-7, notable program StrongStart, 6 min walk. Secondary catchment is Alpha 8-12, notable program French Immersion, AP Program. 5,970SF lot; 49' width x 122 length. Corner lot without framed sidewalk, allowing much parking on east side of home. RV parking and detached double garage. Walk Score of 72 (Very Walkable, most errands can be accomplished on foot). 170m to Gilmore Ave transit. (id:39198)
Property Details
Interior
Features
Exterior
Parking
Garage spaces -
Garage type -
Total parking spaces 5
Property History
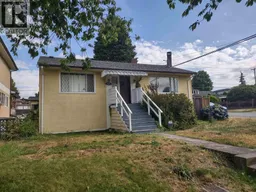 9
9
