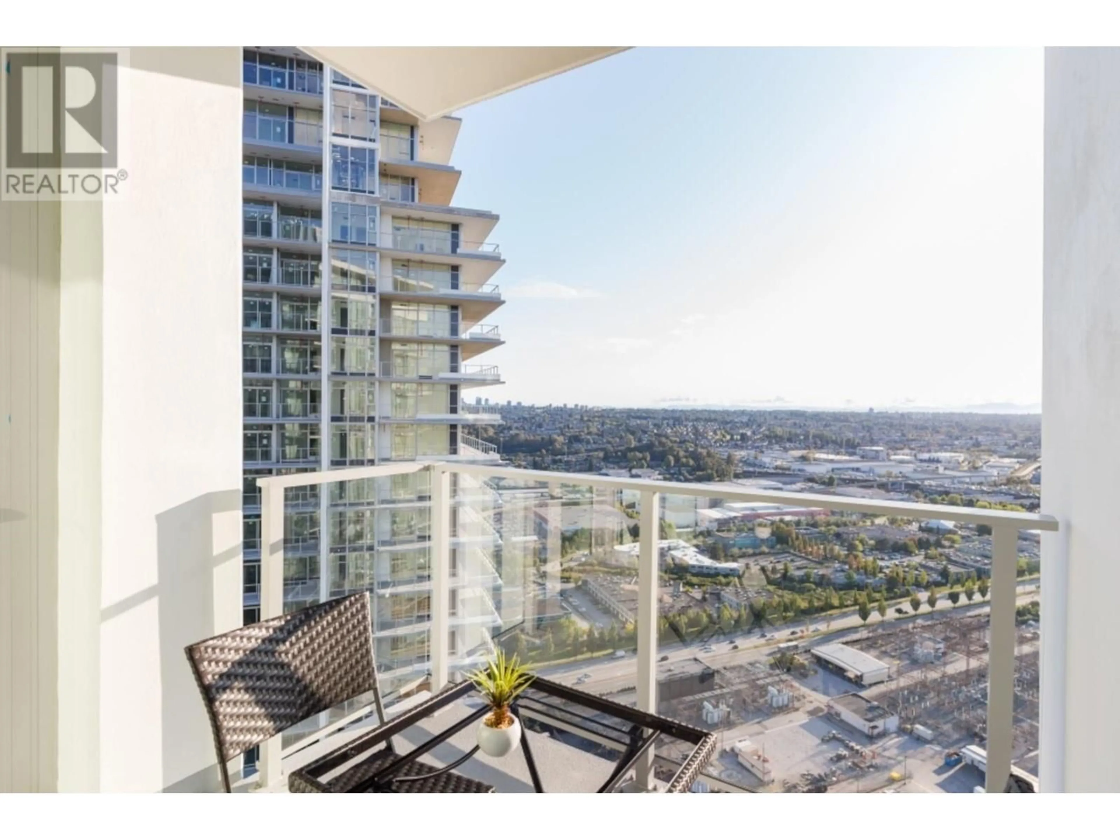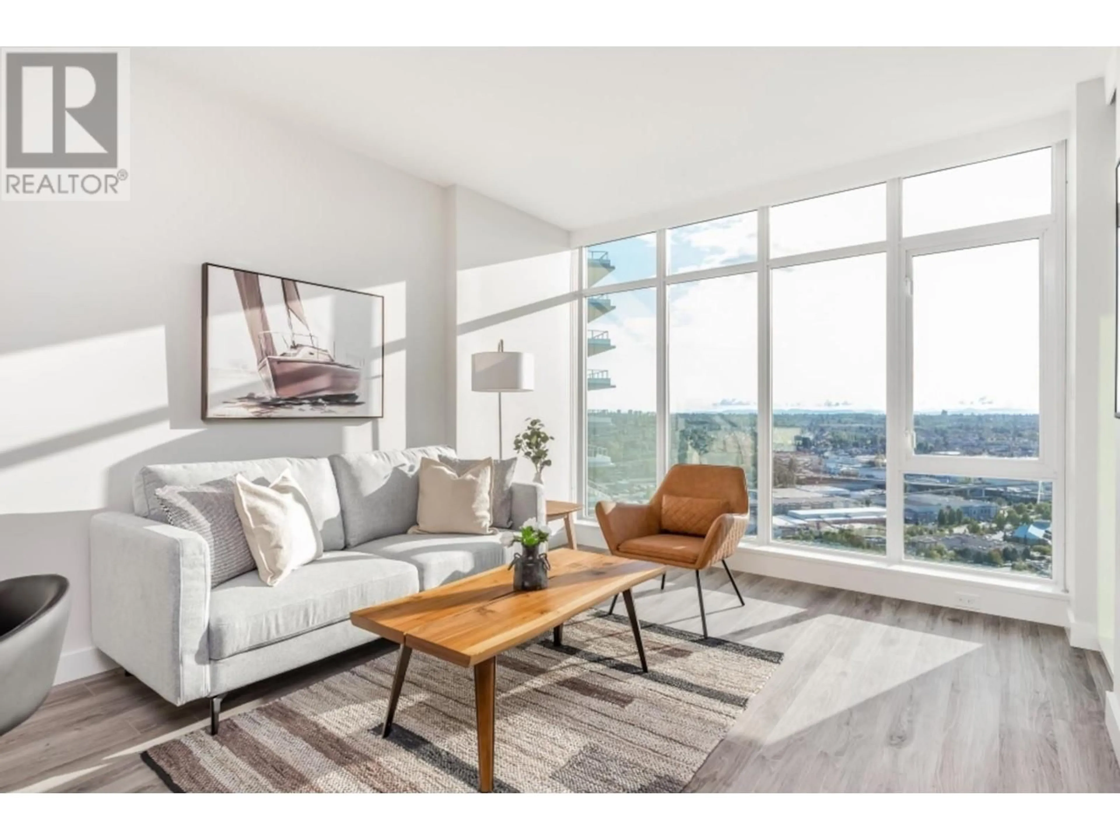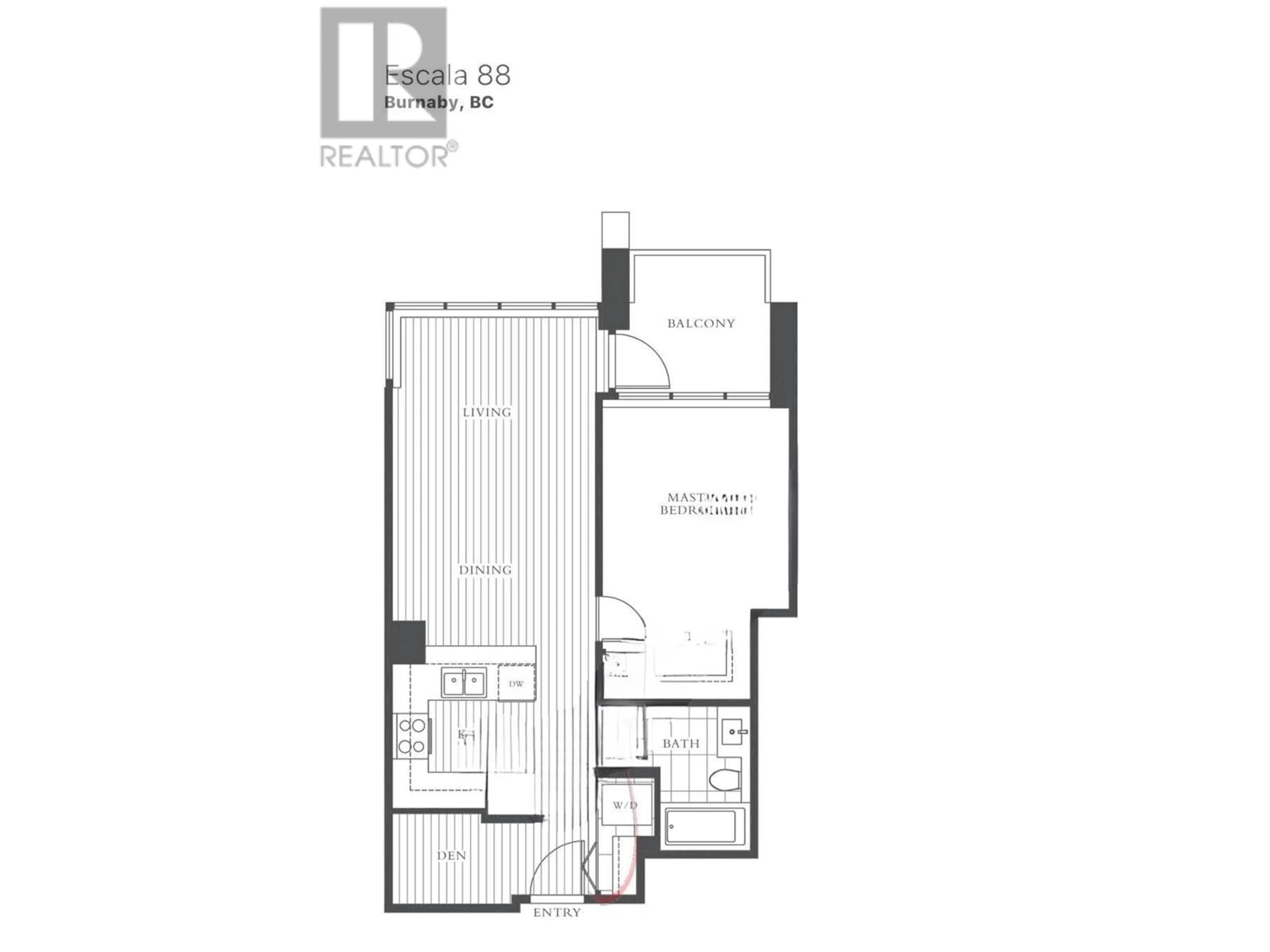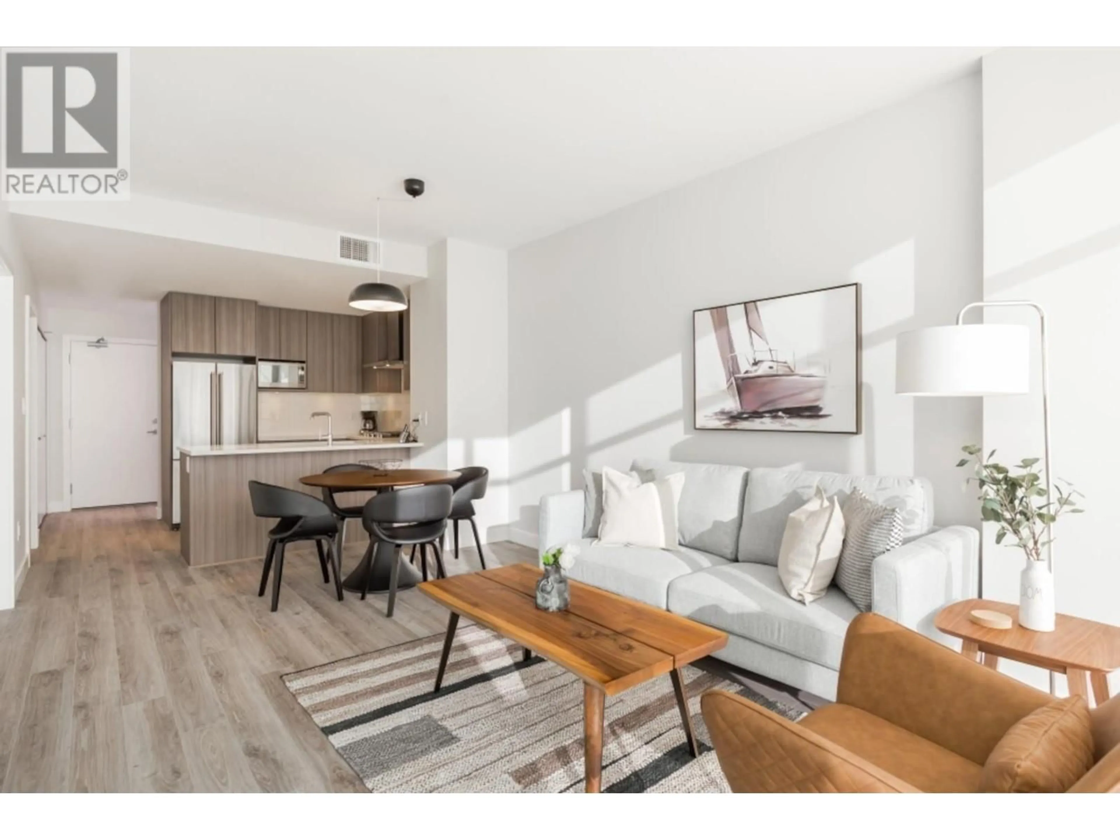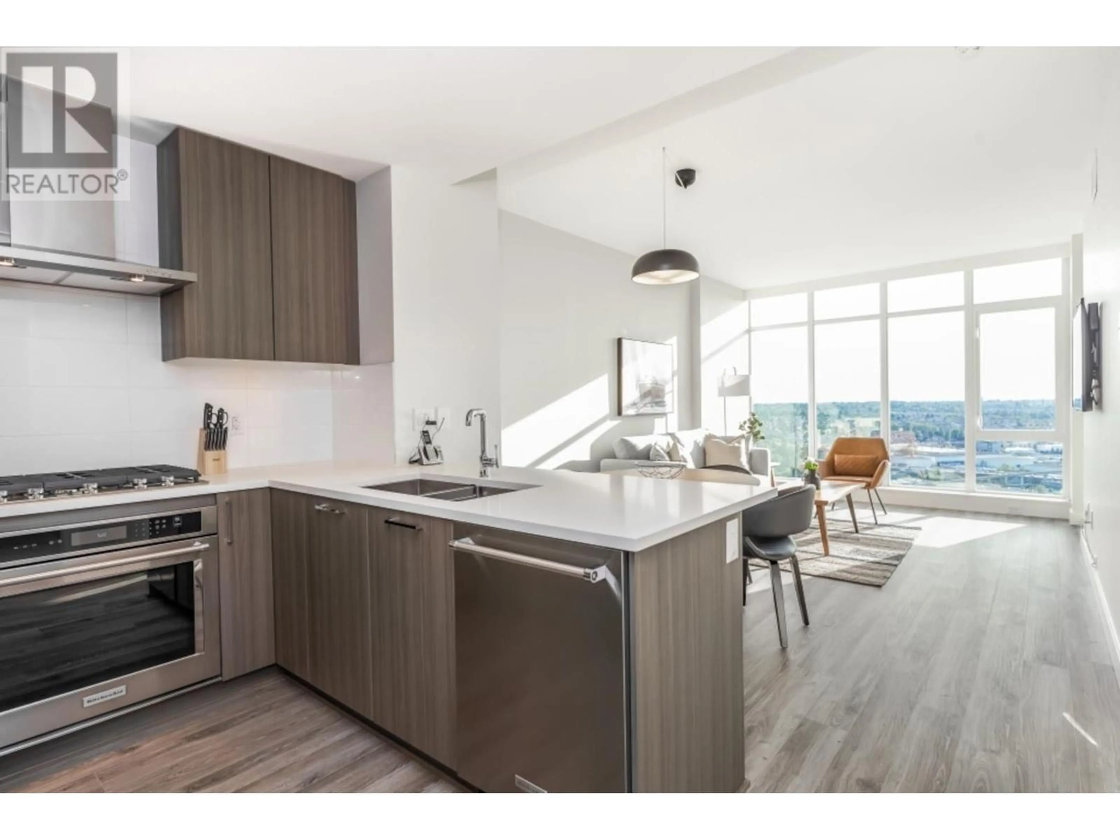4103 - 1788 GILMORE AVENUE, Burnaby, British Columbia V5C0L5
Contact us about this property
Highlights
Estimated ValueThis is the price Wahi expects this property to sell for.
The calculation is powered by our Instant Home Value Estimate, which uses current market and property price trends to estimate your home’s value with a 90% accuracy rate.Not available
Price/Sqft$1,059/sqft
Est. Mortgage$3,002/mo
Maintenance fees$338/mo
Tax Amount (2024)$2,099/yr
Days On Market22 days
Description
Welcome to the SUB-PENTHOUSE level of The 'Escala' Built by Renowned Ledingham McAllister in the heart of Brentwood. This 1 bed + Den offers a spacious 660sqft of living space with SW facing windows for city exposure. Open concept Kitchen, with top of the line appliances. Fully Air conditioned, roller blinds,and a spacious balcony. Beautiful SW Unobstructed Views, looking towards the Downtown Skyline. Escala has over 15,000sqft of amenity space including concierge, fitness center, lounge, billiards table, indoor pool, sauna/steam room, hot tub, theatre room, eve a hotel style guest suite. Just 2 blocks to the Gilmore sky train station and a short walk to all of Brentwood mall's restaurants and shops. Furniture Negotiable. (id:39198)
Property Details
Interior
Features
Exterior
Features
Parking
Garage spaces -
Garage type -
Total parking spaces 1
Condo Details
Amenities
Exercise Centre, Laundry - In Suite
Inclusions
Property History
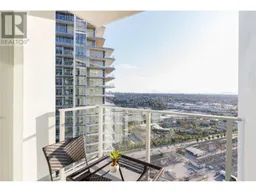 25
25
