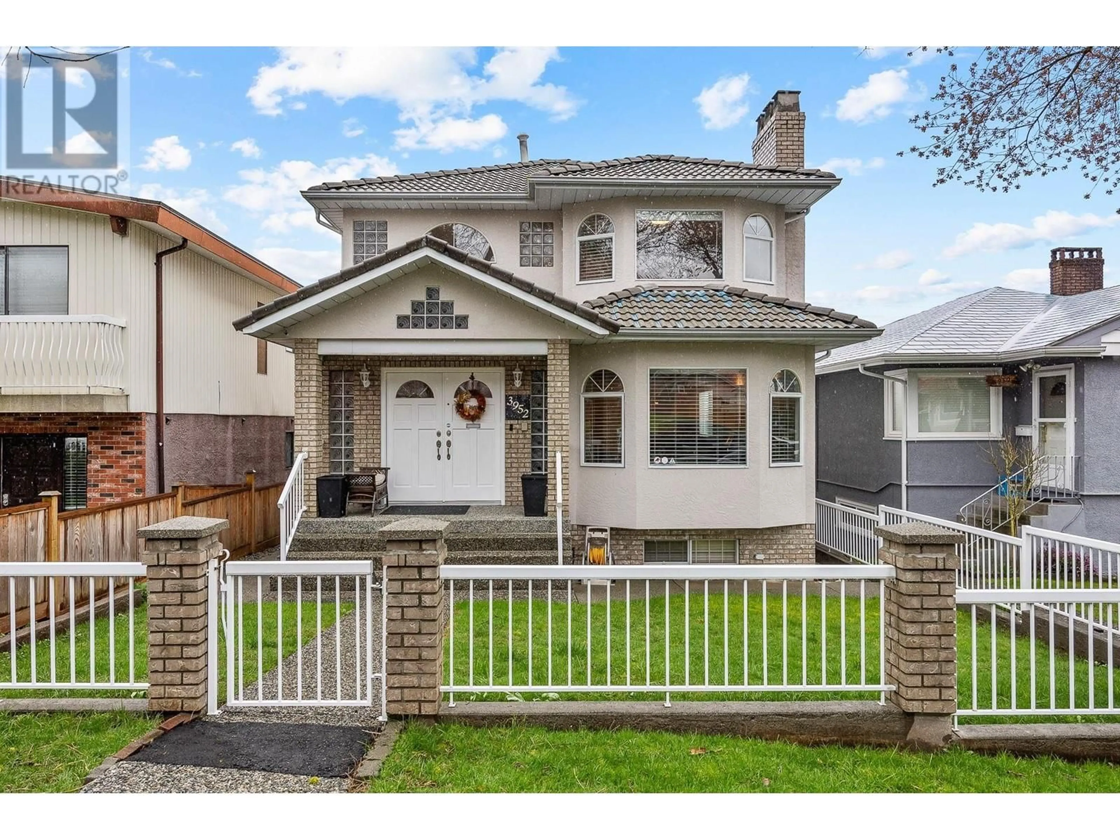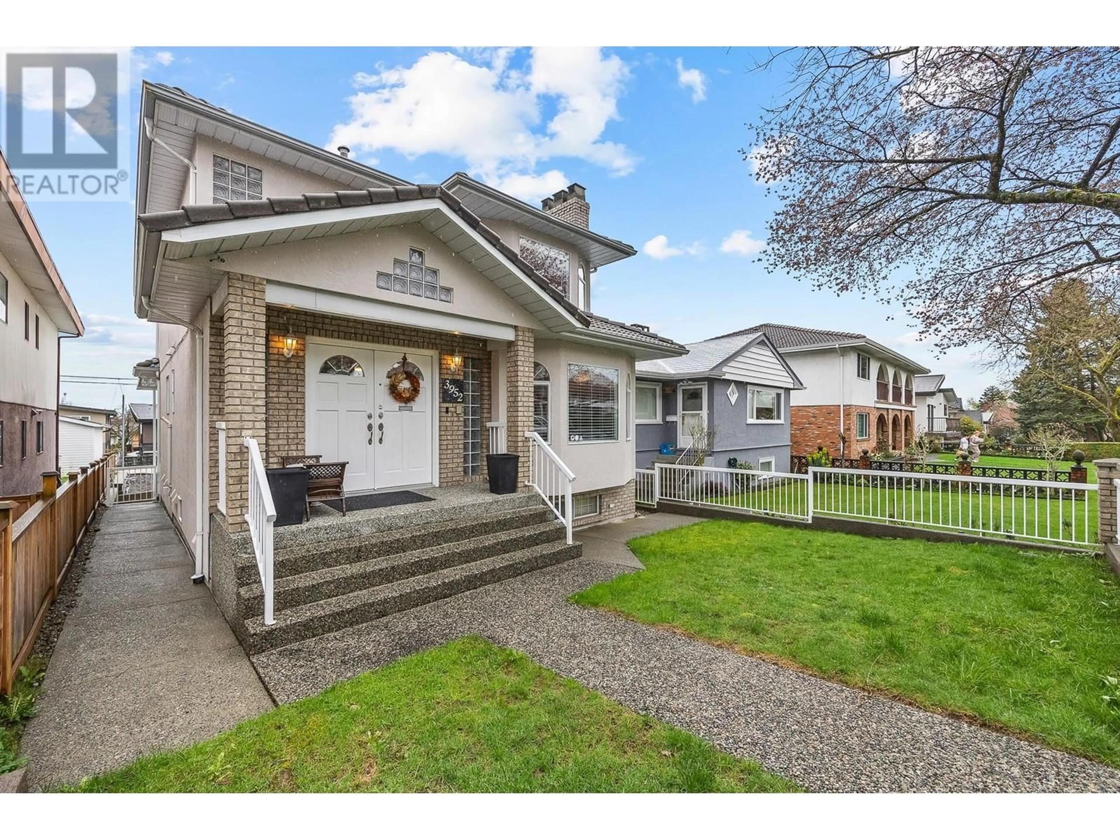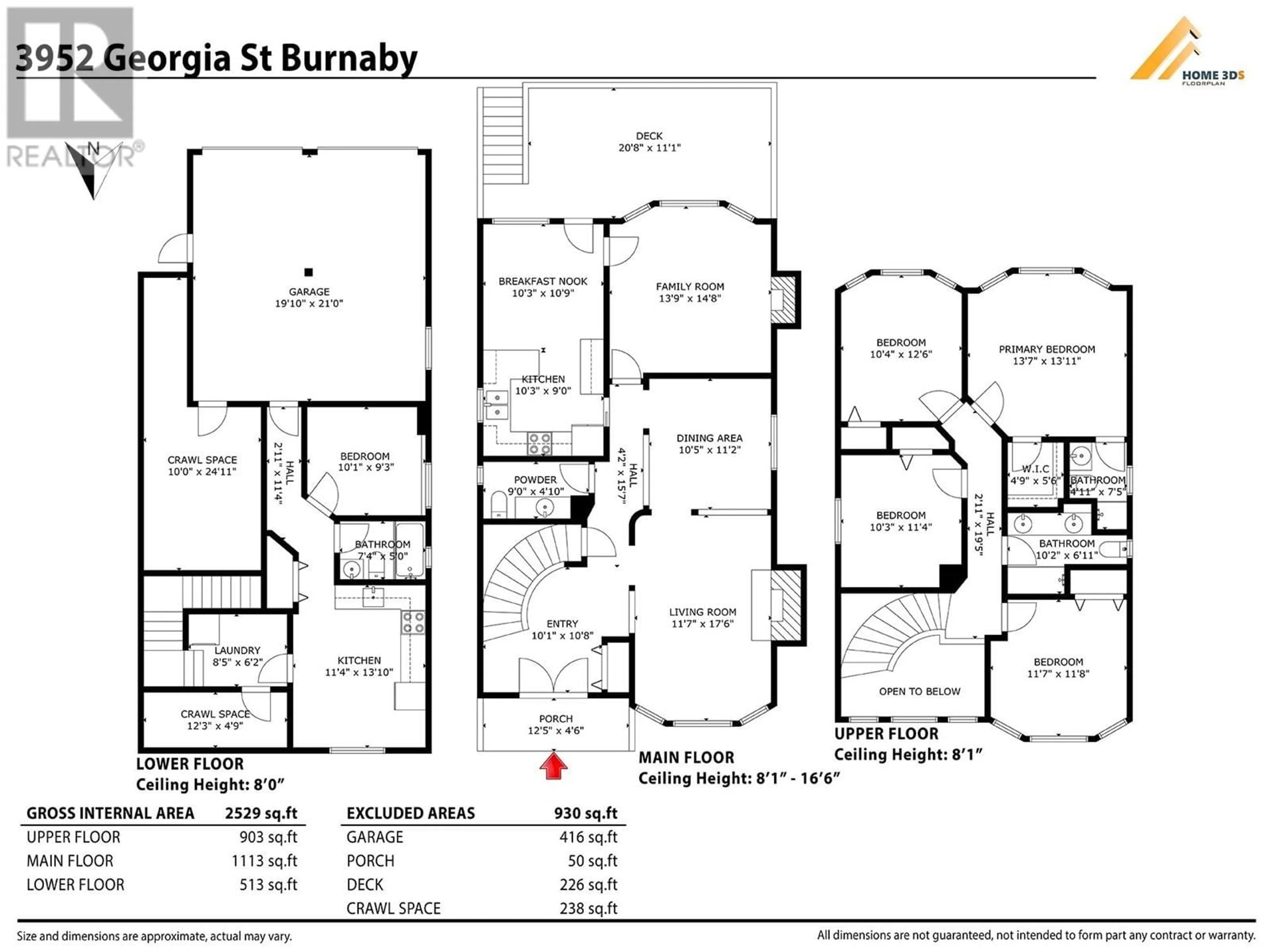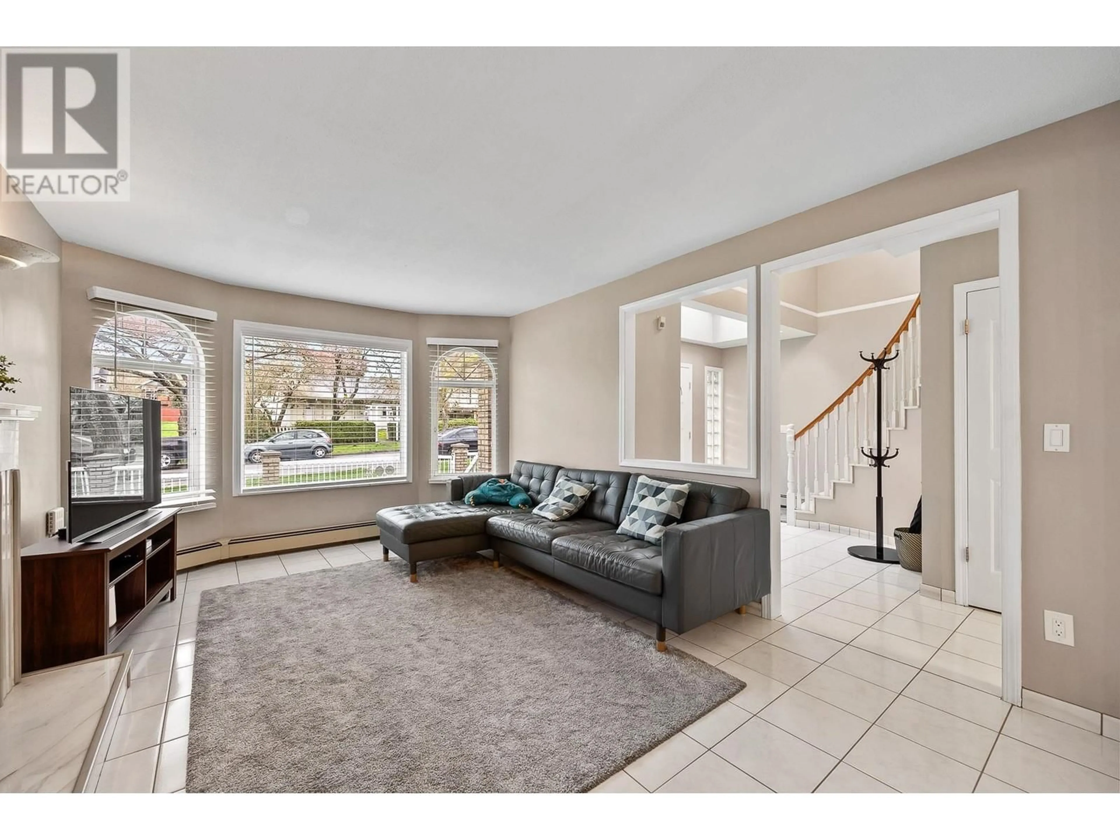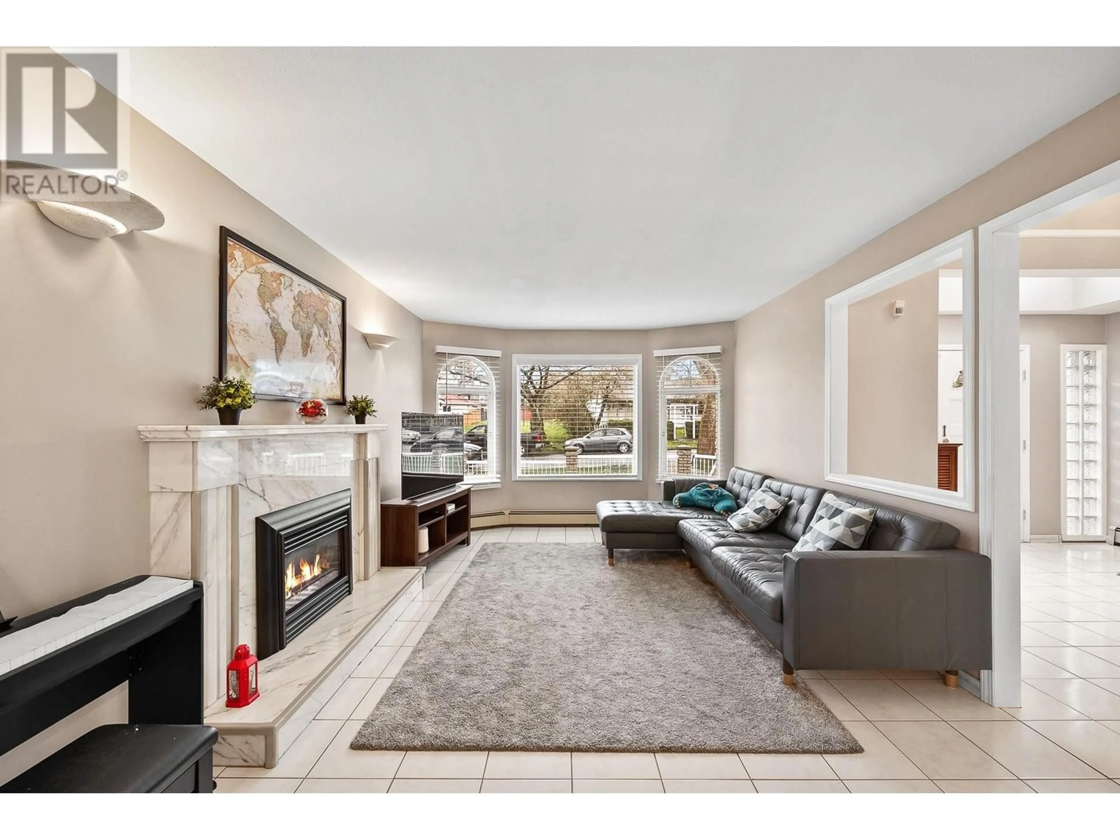3952 GEORGIA STREET, Burnaby, British Columbia V5C2T1
Contact us about this property
Highlights
Estimated ValueThis is the price Wahi expects this property to sell for.
The calculation is powered by our Instant Home Value Estimate, which uses current market and property price trends to estimate your home’s value with a 90% accuracy rate.Not available
Price/Sqft$822/sqft
Est. Mortgage$8,881/mo
Tax Amount (2024)$6,140/yr
Days On Market22 days
Description
A tranquil neighborhood and beautiful Sakura trees surround this spacious and lovely three-storey home. Enjoy family activities on the tiled main floor, which features a generously sized family room. Then, retire upstairs via the elegant curved staircase with a bannister to find 4 bedrooms. In the sub-basement, you'll find a one-bedroom suite that can serve as a mortgage helper or a separate living space for family or rental. The home features upgraded bathrooms, kitchen appliances, and hot water tank. The backyard and two-car garage are south facing, with potential for a laneway house. Centrally located, this home is just minutes from Safeway, Brentwood Mall, the SkyTrain, Costco, Sungiven and other shops. T&T Supermarket is also coming soon to the area. This home is a MUST-SEE! (id:39198)
Property Details
Interior
Features
Exterior
Parking
Garage spaces -
Garage type -
Total parking spaces 6
Property History
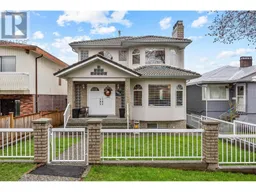 38
38
