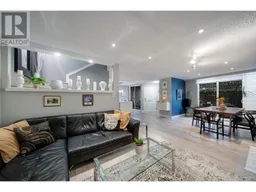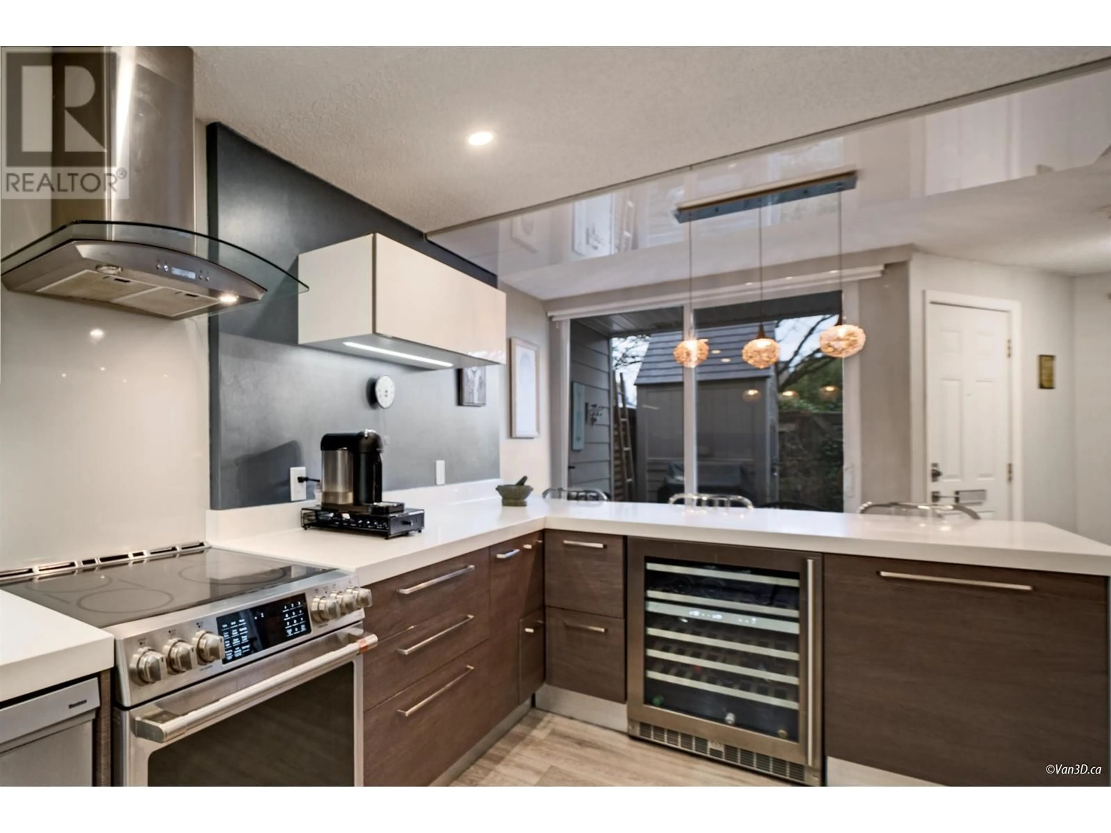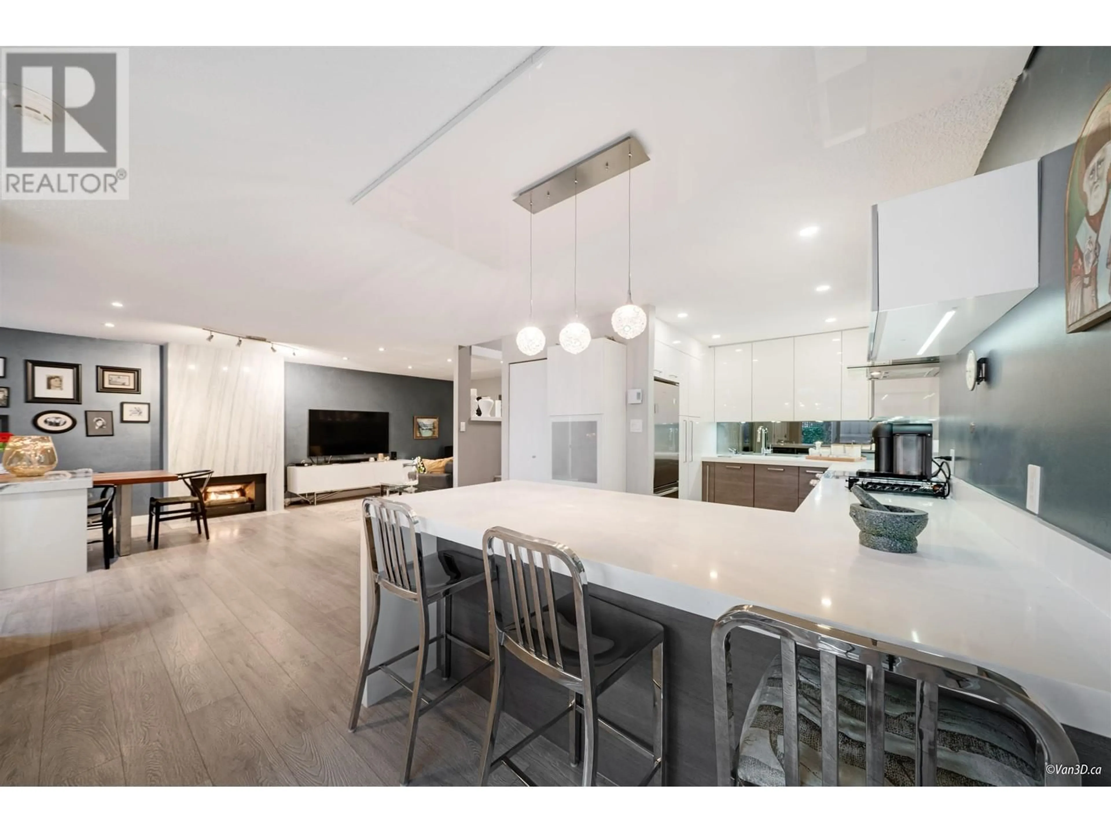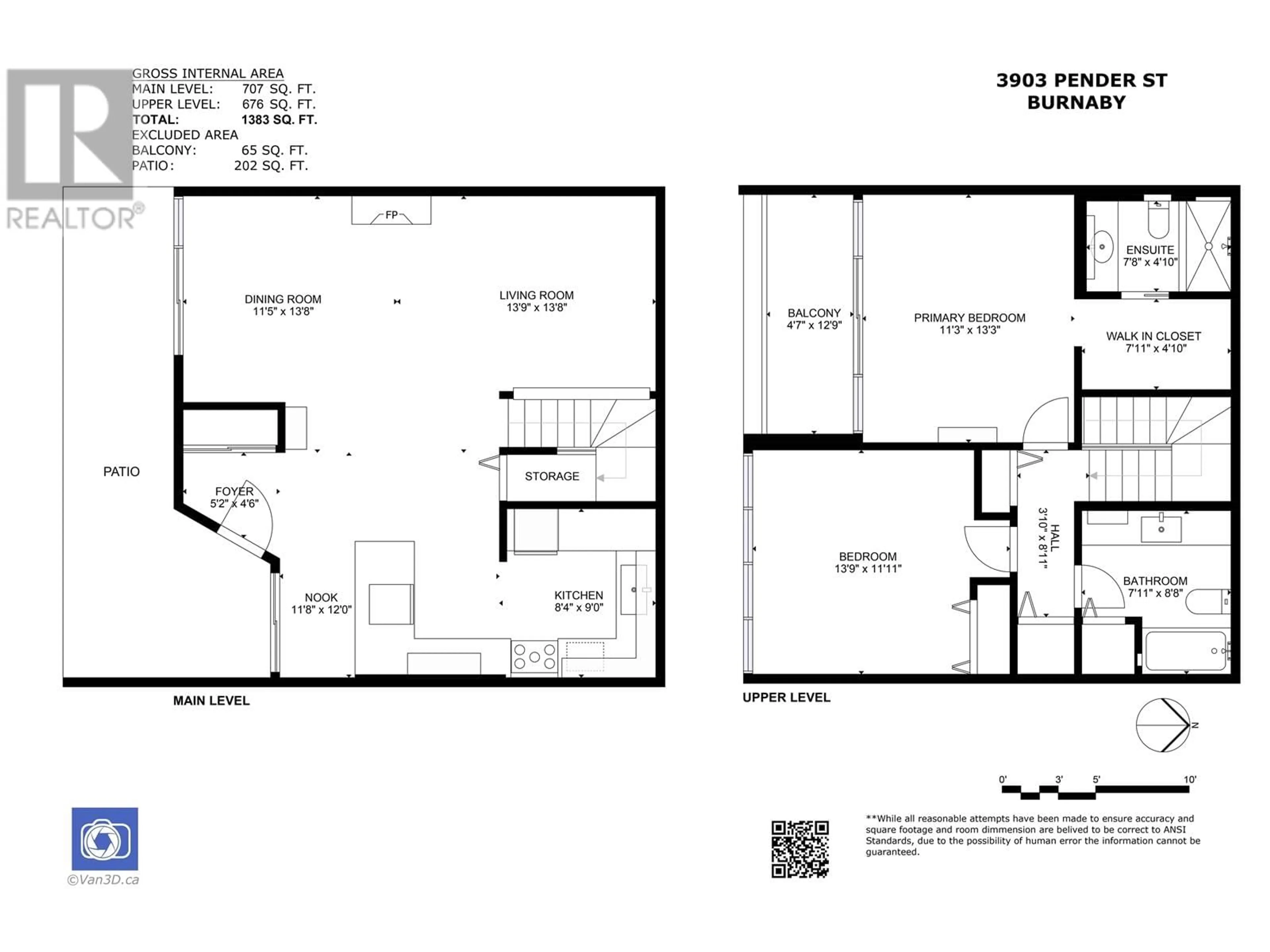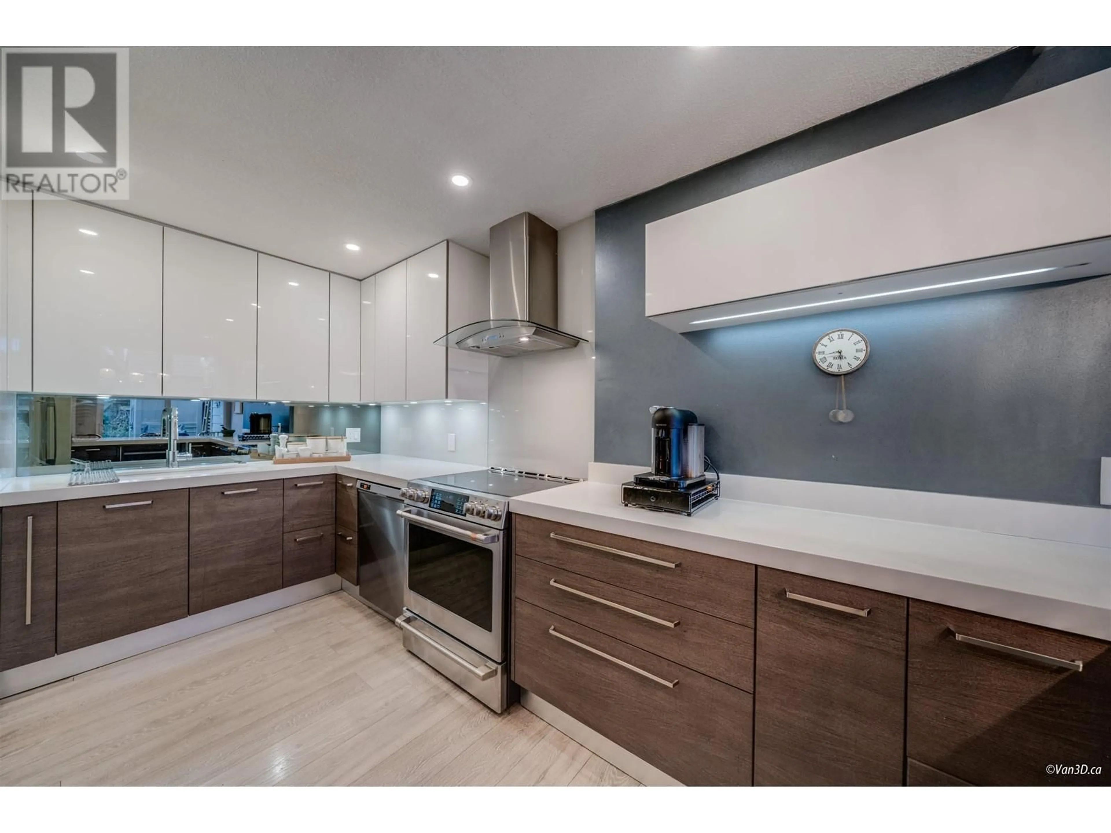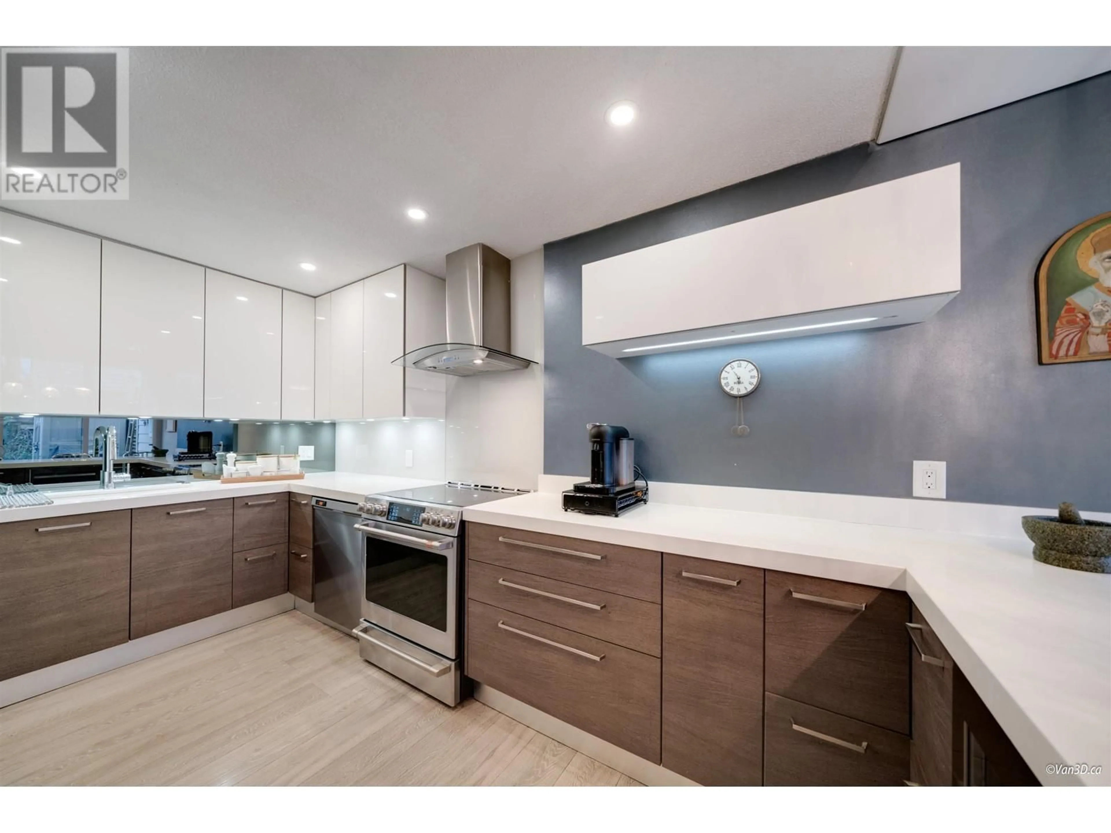3903 PENDER STREET, Burnaby, British Columbia V5C2L7
Contact us about this property
Highlights
Estimated ValueThis is the price Wahi expects this property to sell for.
The calculation is powered by our Instant Home Value Estimate, which uses current market and property price trends to estimate your home’s value with a 90% accuracy rate.Not available
Price/Sqft$786/sqft
Est. Mortgage$4,672/mo
Maintenance fees$471/mo
Tax Amount (2024)$2,516/yr
Days On Market79 days
Description
Quality built by BOSA, this extensively upgraded home comes with all the bells & whistles: a gourmet Italian kitchen w/state-of-the-art appliances, custom cabinetry, Caesar stone countertops. A spacious island w/built in wine cooler provides ample room for meal preparation & casual dining, while a formal dining area offers a stylish setting for hosting elegant dinner parties. Gleaming laminate floors throughout lead to two oversized, natural light flooded bedrooms & equally lavish, thoughtfully designed bathrooms above. No details spared here-heated bathroom & shower floors. Caesar stone countertops, wall hung toilet, jacuzzi tub, towel warmer, motion sensor lights. A spacious, lush patio off dining area perfect for bbq & entertaining. No pets allowed, sorry. (id:39198)
Property Details
Interior
Features
Exterior
Parking
Garage spaces -
Garage type -
Total parking spaces 1
Condo Details
Amenities
Laundry - In Suite
Inclusions
Property History
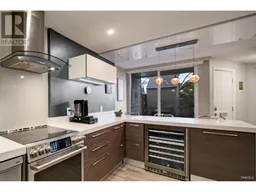 37
37