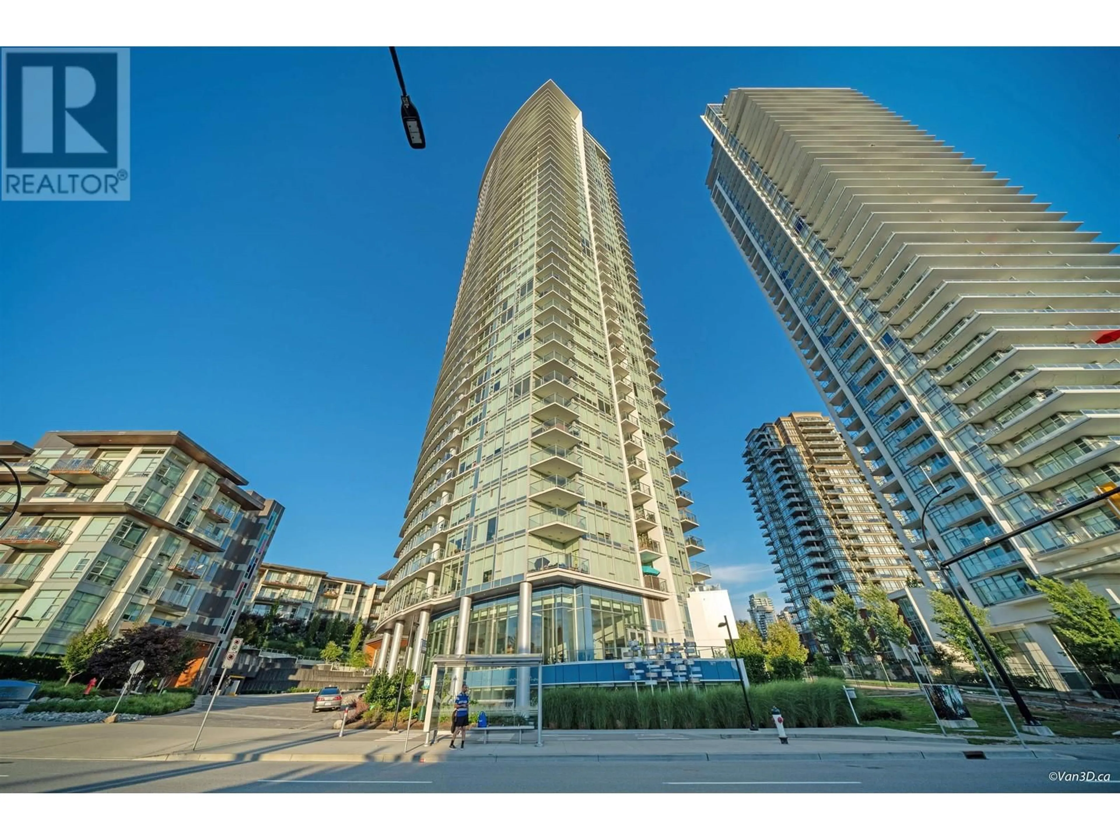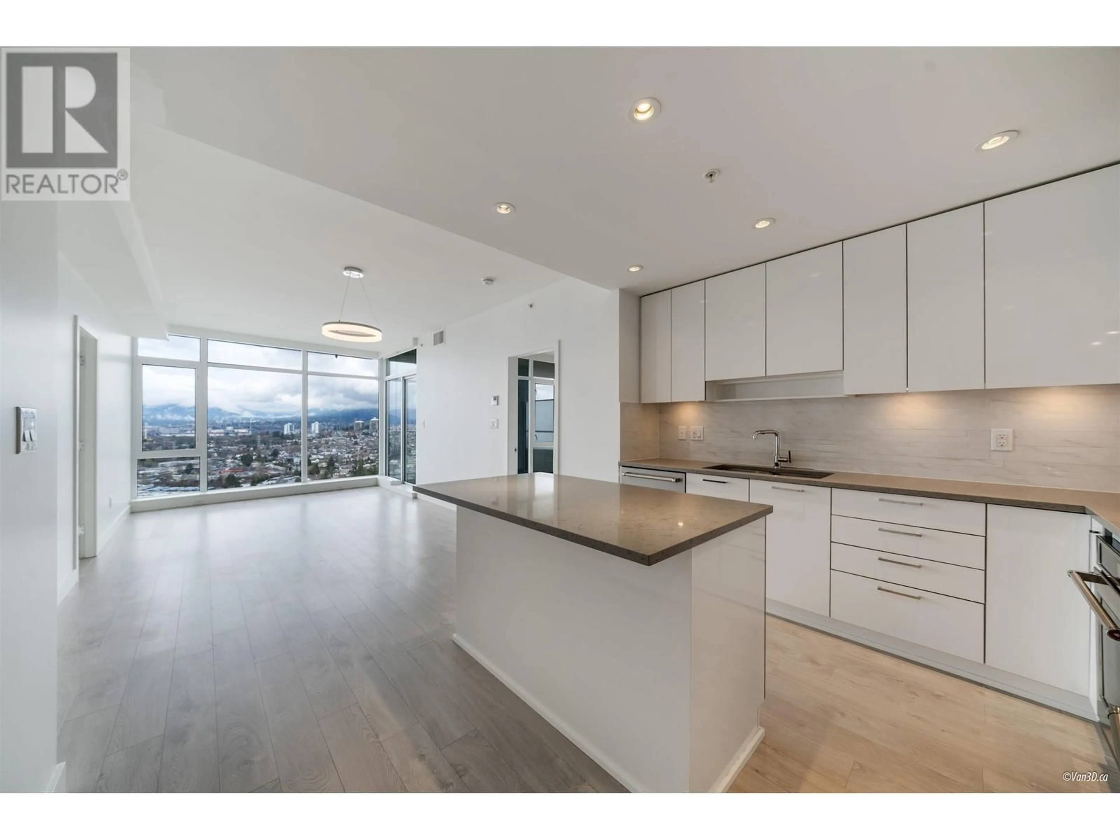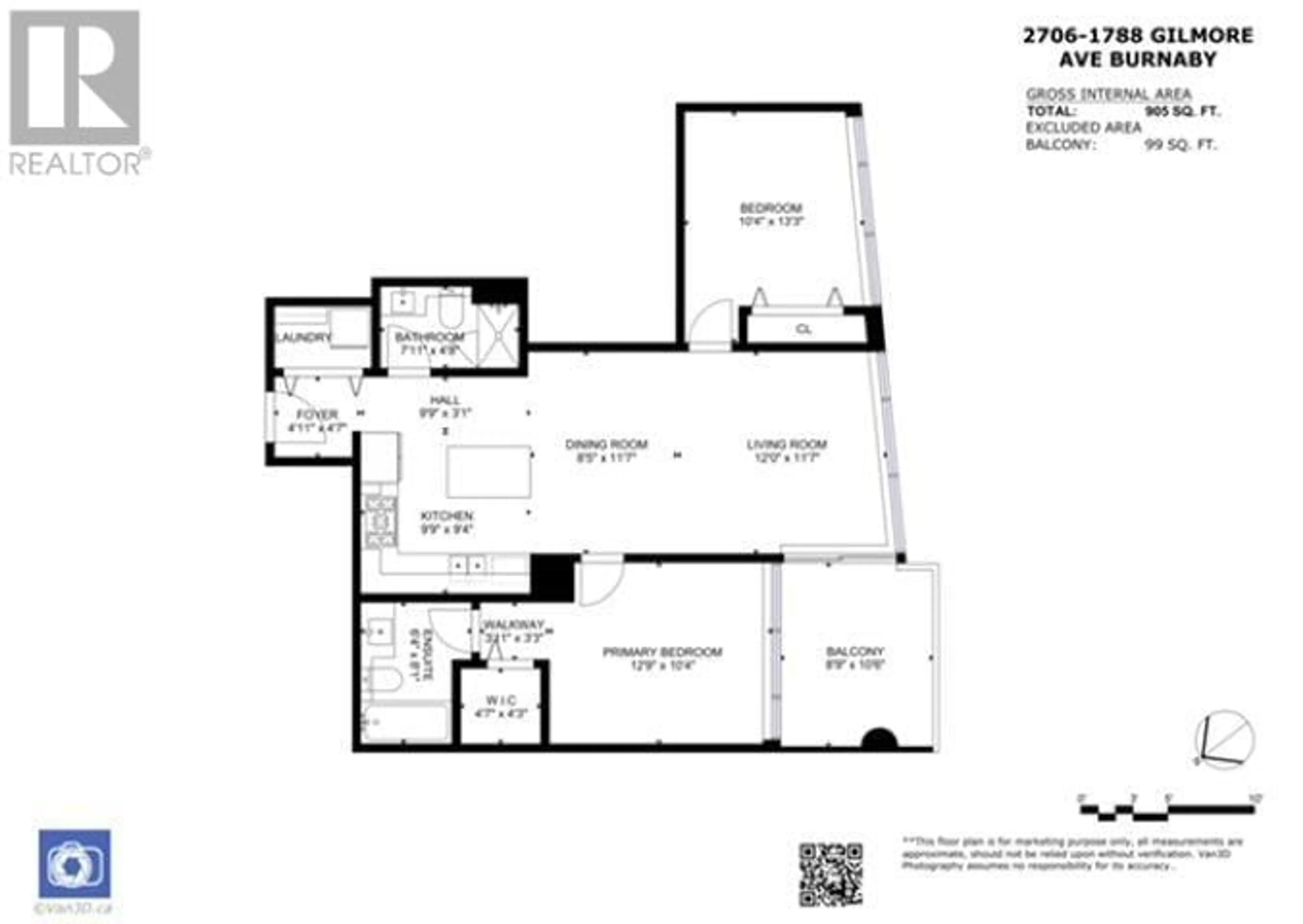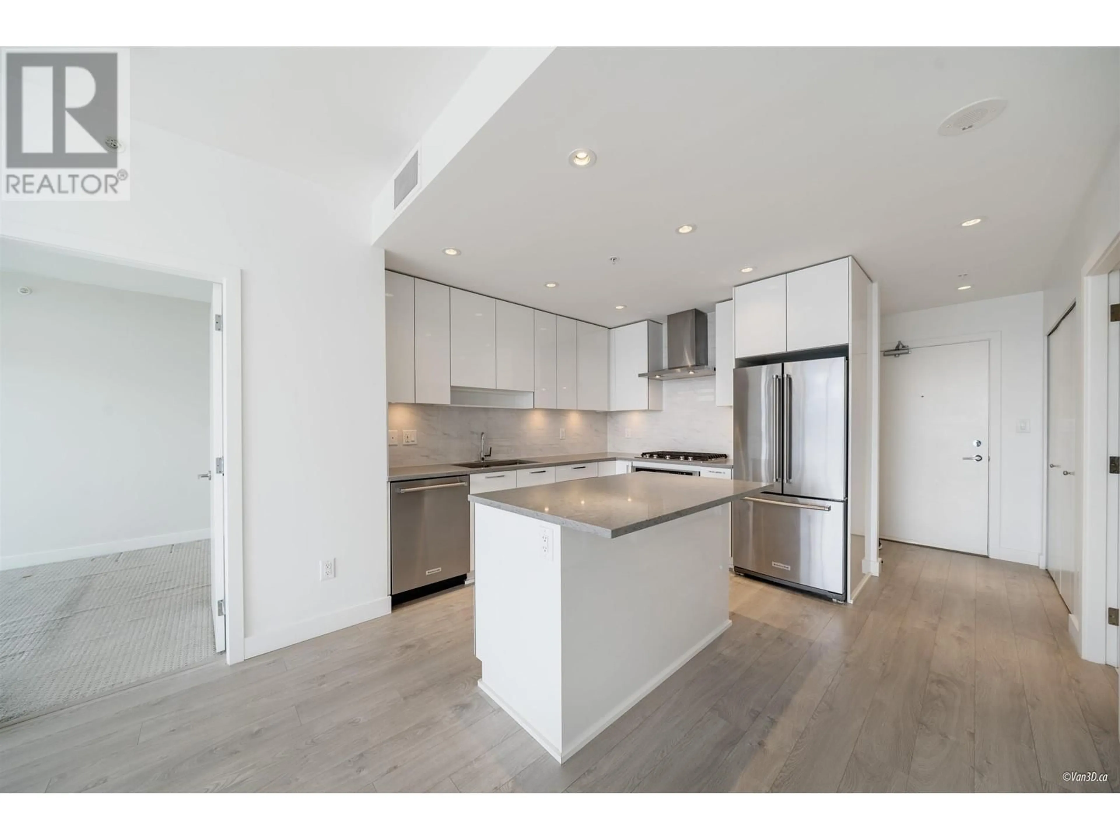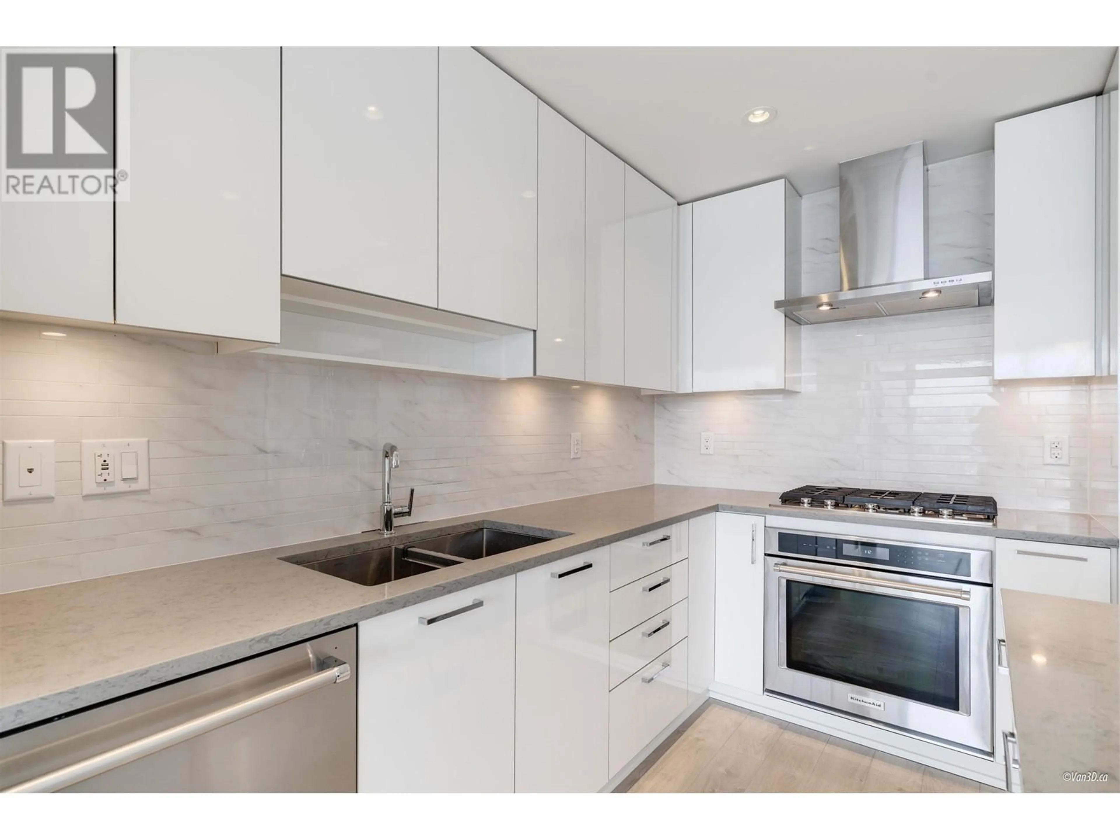2706 1788 GILMORE AVENUE, Burnaby, British Columbia V5C0L5
Contact us about this property
Highlights
Estimated ValueThis is the price Wahi expects this property to sell for.
The calculation is powered by our Instant Home Value Estimate, which uses current market and property price trends to estimate your home’s value with a 90% accuracy rate.Not available
Price/Sqft$1,038/sqft
Est. Mortgage$4,036/mo
Maintenance fees$460/mo
Tax Amount ()-
Days On Market25 days
Description
Dramatic water features and lush landscaping welcome you to Escala, an established pinnacle of luxury in Brentwood. Stunning 42-storey high-rise offers residents access to 15,000 sqft of unparalleled resort-style amenities such as indoor pool, hot tub, sauna/steam, gym, yoga studio, theatre, games room, guest suites & more. Steps from Gilmore Stn, allowing you to enjoy the vibrant dining and shopping options in Brentwood, in a more tranquil setting. Bright & spacious 2b+2b home on the 27th floor features expansive floor-to-ceiling windows showcasing unobstructed NW mountain and city view. BONUS EV Parking included + 1 storage locker. You don't want to miss out on this gem. Book a private showing today. (id:39198)
Property Details
Interior
Features
Exterior
Features
Parking
Garage spaces 1
Garage type Underground
Other parking spaces 0
Total parking spaces 1
Condo Details
Amenities
Exercise Centre, Guest Suite, Laundry - In Suite
Inclusions
Property History
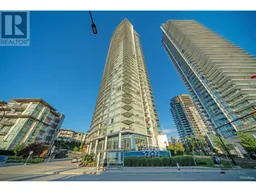 30
30
