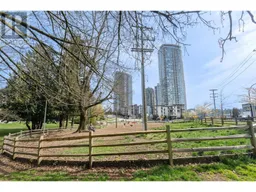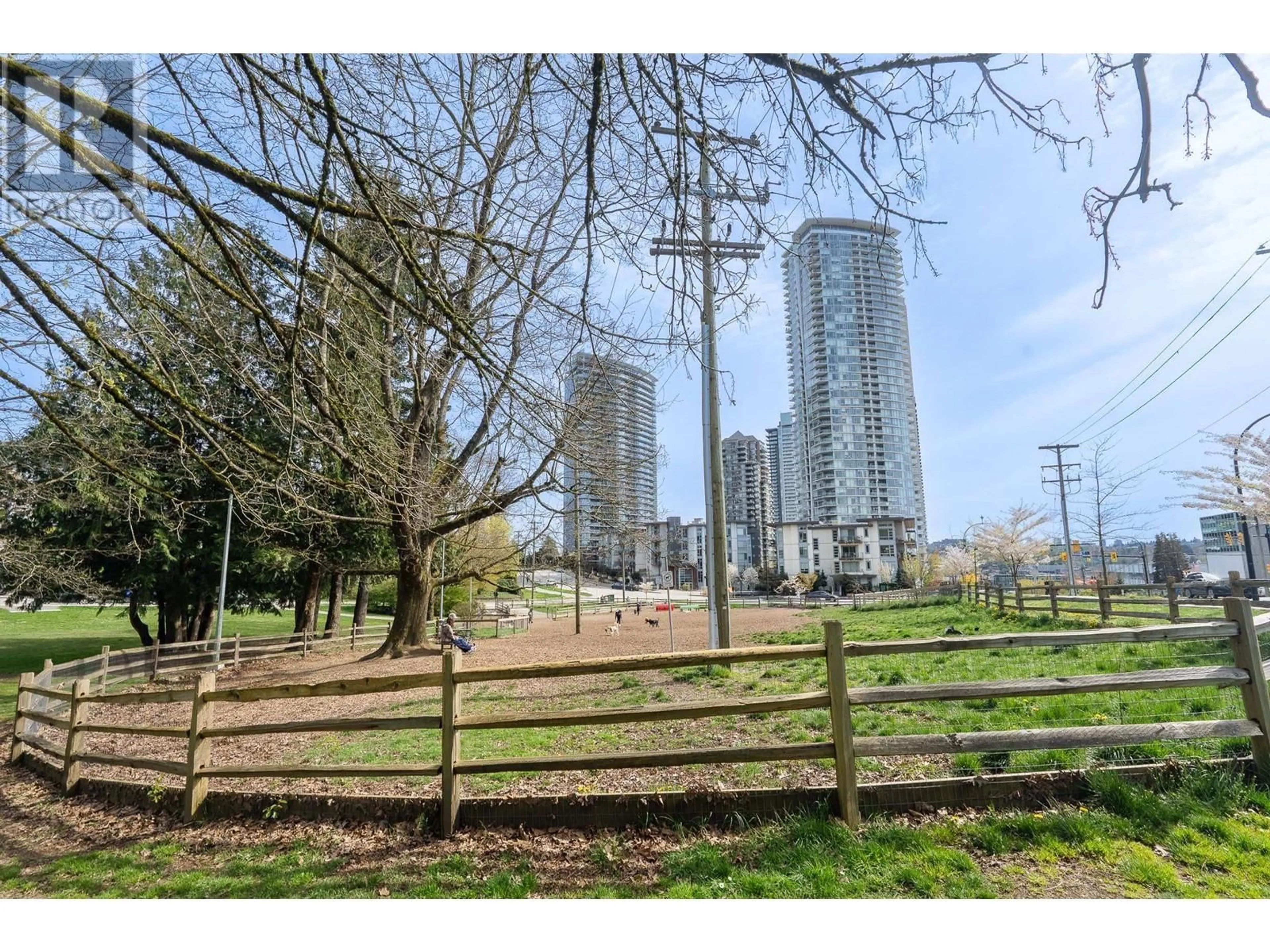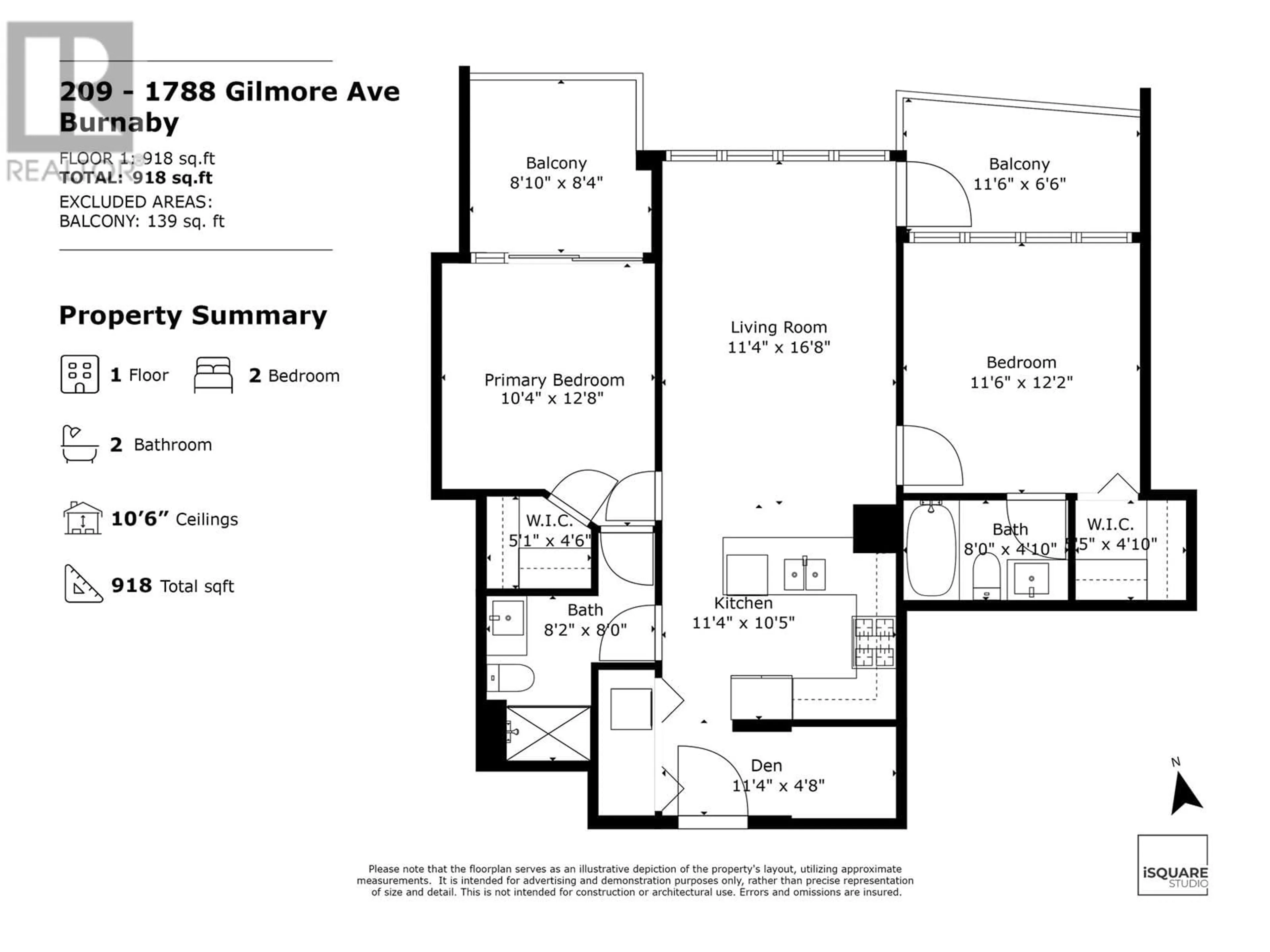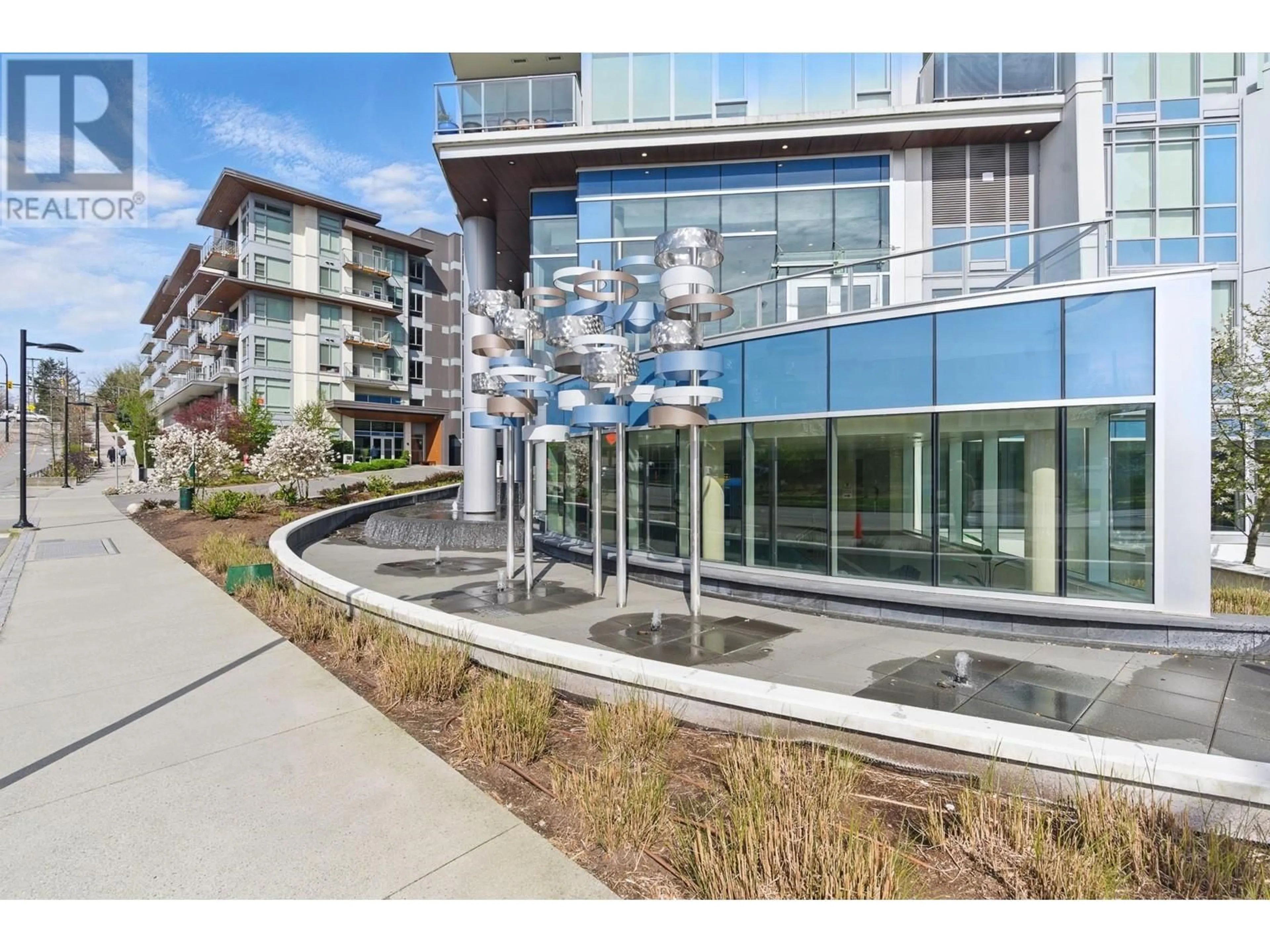209 - 1788 GILMORE AVENUE, Burnaby, British Columbia V5C0L5
Contact us about this property
Highlights
Estimated ValueThis is the price Wahi expects this property to sell for.
The calculation is powered by our Instant Home Value Estimate, which uses current market and property price trends to estimate your home’s value with a 90% accuracy rate.Not available
Price/Sqft$925/sqft
Est. Mortgage$3,650/mo
Maintenance fees$465/mo
Tax Amount (2024)$2,482/yr
Days On Market49 days
Description
Welcome to Escala! This exceptional unit boasts two balconies and 10'6" high ceilings, creating a spacious and airy atmosphere. Unique to this unit, there is an amenity room for a study on the right side, with no unit below, ensuring tranquility. Features include AC, a spacious den, and two ensuite rooms positioned on each side for enhanced privacy. An EV parking stall (paid upgrade) and 1 locker are included. Enjoy peaceful views of the courtyard waterfall fountain, which glows beautifully at night, creating the perfect ambiance. The functional kitchen is well-equipped for everyday living and entertaining. As a resident, access premium amenities including a gym, pool, sauna, and a stylish lounge. Enjoy the convenience of walking to the Gilmore Station, dog park, grocery store, restaurants (id:39198)
Property Details
Interior
Features
Exterior
Features
Parking
Garage spaces -
Garage type -
Total parking spaces 1
Condo Details
Amenities
Exercise Centre
Inclusions
Property History
 40
40



